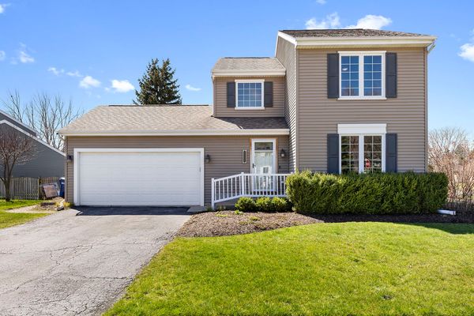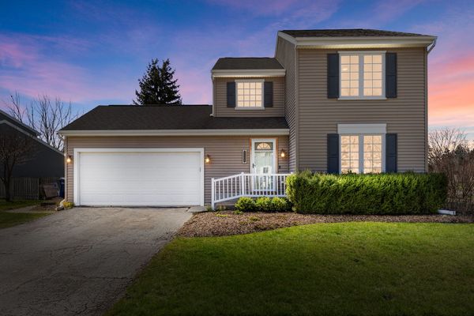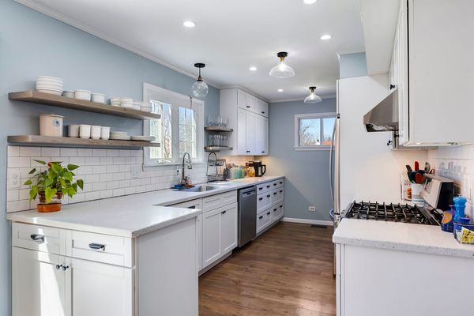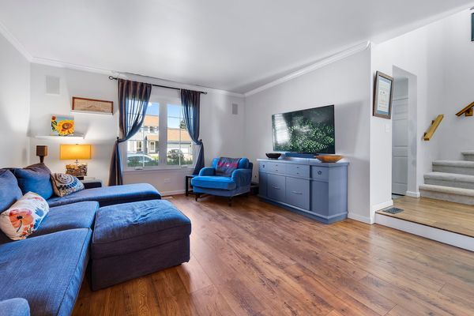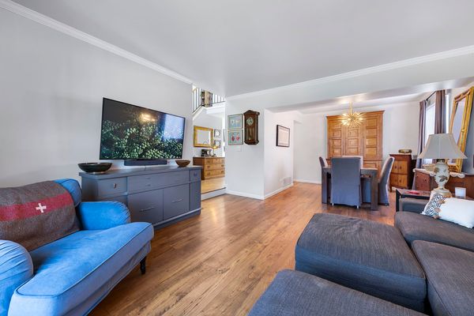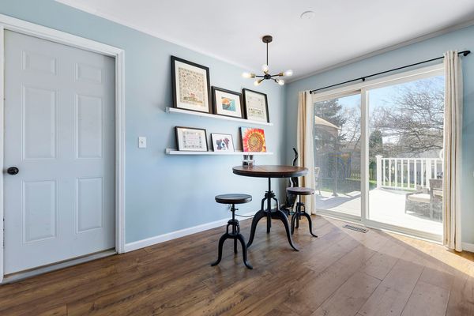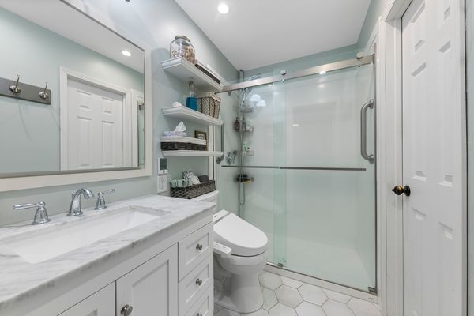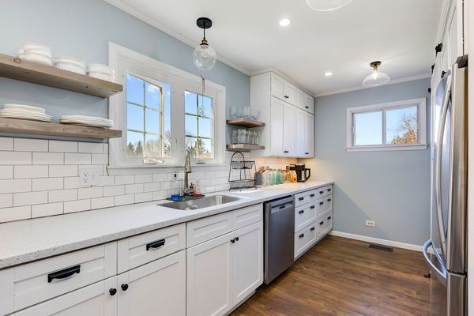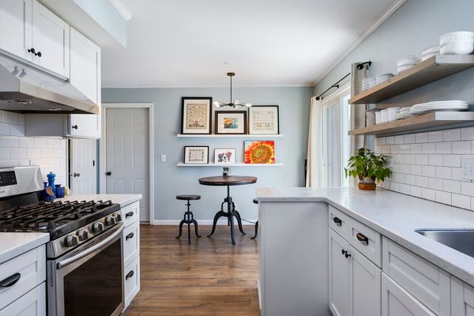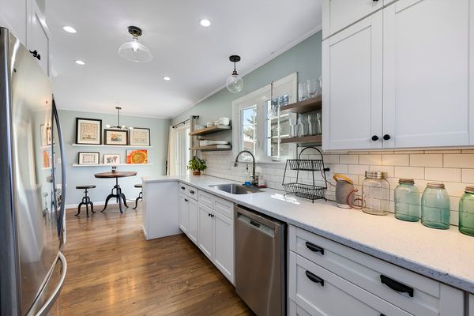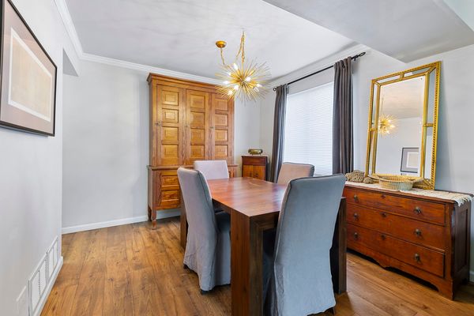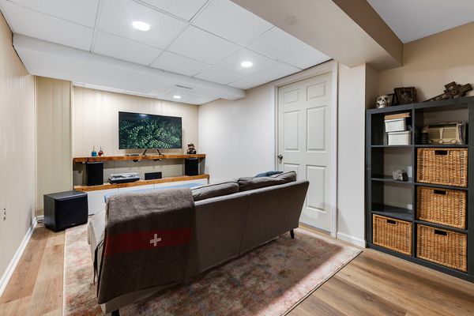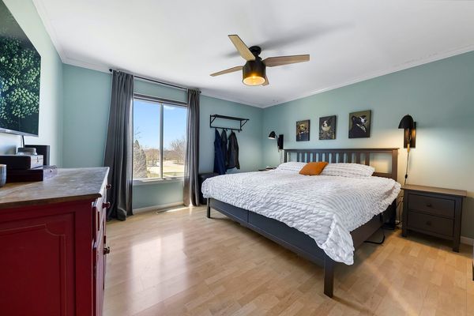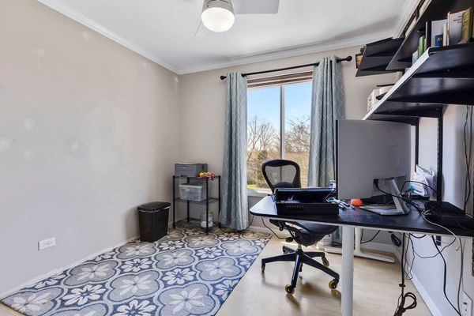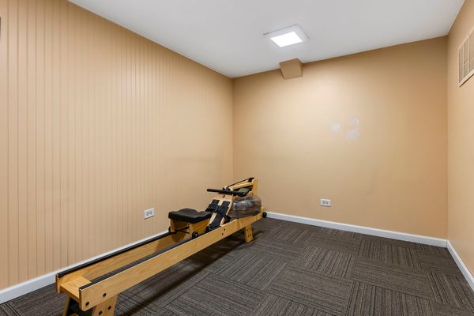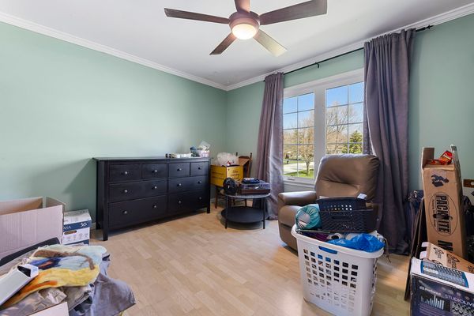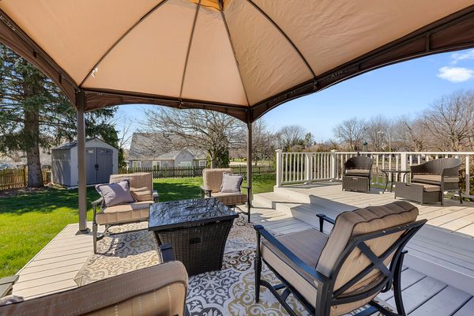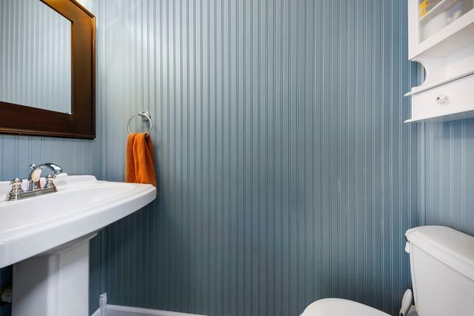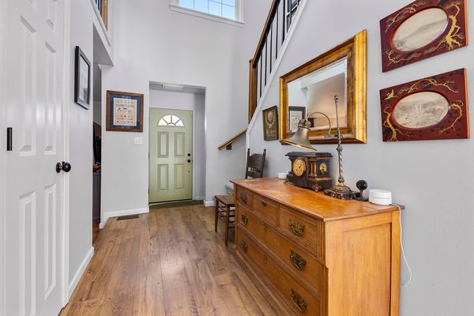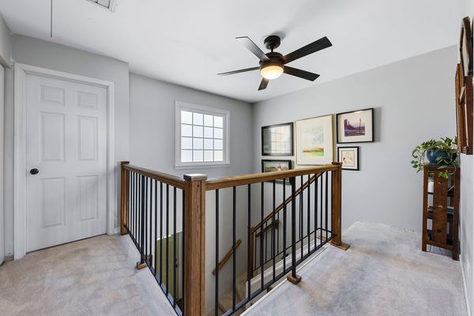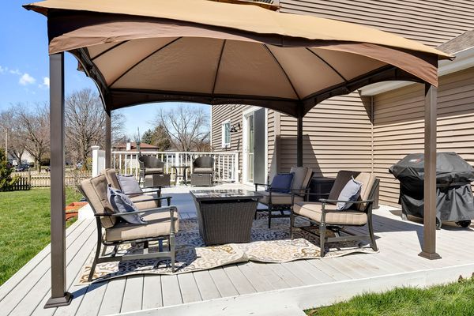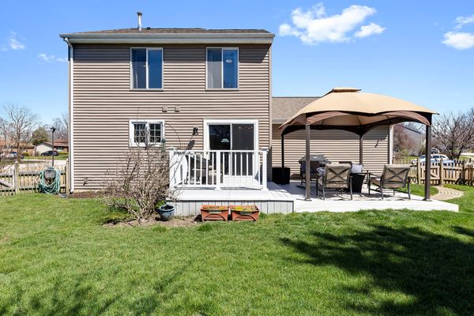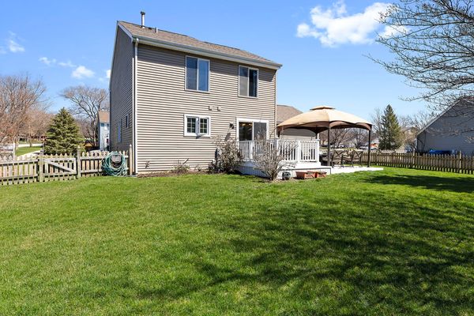1100 Appleton Lane
Geneva, IL
60134
About this home
Welcome to 1100 Appleton Lane, this charming abode offers a perfect blend of Suburban living while boasting an ideal location for families and professionals alike. Step into the inviting foyer and be greeted a flow seamlessly throughout the main level. The spacious living room is bathed in natural light, creating a warm and inviting atmosphere for entertaining guests or relaxing after a long day. The Renovated modern kitchen is a chef's delight, featuring granite countertops, stainless steel appliances, and ample cabinet space for all your culinary needs. a spacious pantry offers excellent storage that's out of the way. Enjoy casual meals in the cozy breakfast nook or host dinner parties in the dining room. There's 3 Bedrooms on the second floor. New carpet on the stairs and upper hall with laminate flooring for easy cleaning and a modern look. The additional bedrooms offer plenty of space for family members or guests, each thoughtfully designed with comfort in mind. 1 bedroom is in the basement Outside, the expansive backyard oasis awaits, a great wood deck with a beautiful Portico with awning and screen wall features The backyard is perfect for summer barbecues or quiet evenings spent under the stars. Fully fenced back yard. Storage shed tucked away in the corner of the yard offers perfect additional storage for your lawn and gardening needs. Conveniently located just minutes from downtown Geneva, with easy access to The East Side Sports Complex, Grocery, shopping, movies and dining options in Geneva and St Charles. You'll will enjoy easy access to boutique shops, gourmet restaurants, and cultural attractions. With top-rated schools nearby and commuter-friendly access to major highways and public transportation, this is truly a place to call home. Don't miss your chance to own this home in Geneva! Schedule your private showing today and experience the best of suburban living at 1100 Appleton Lane."
