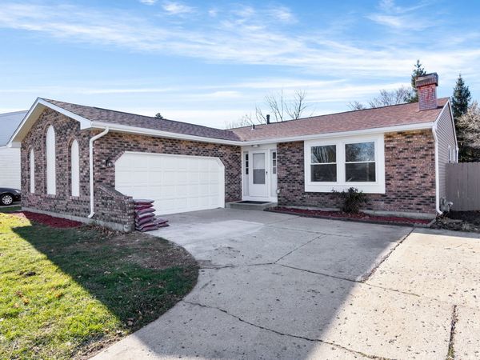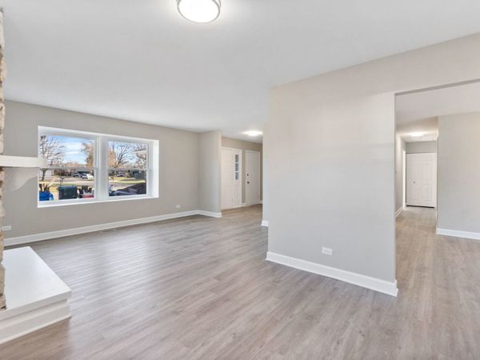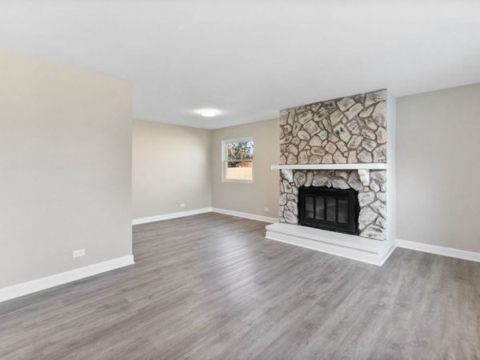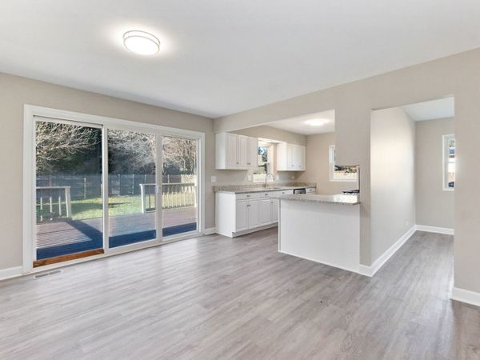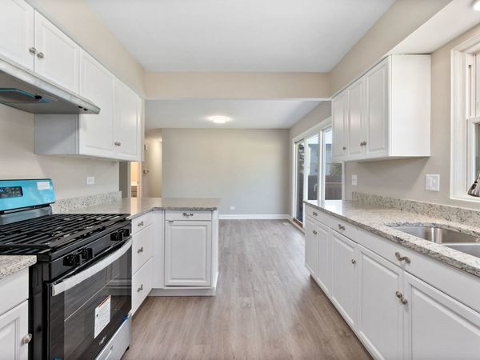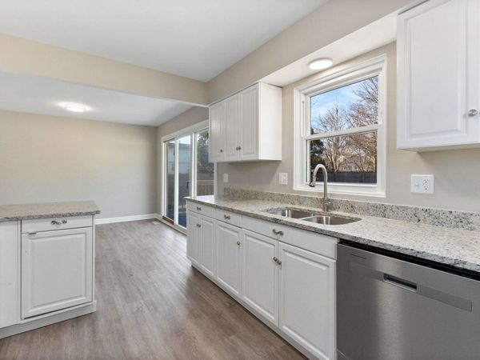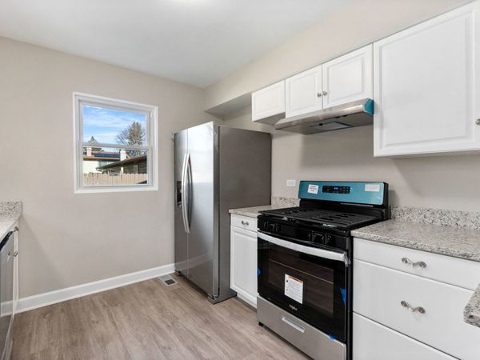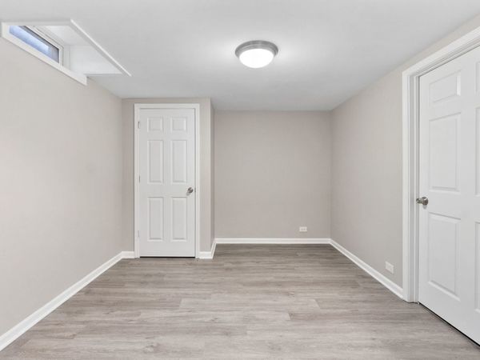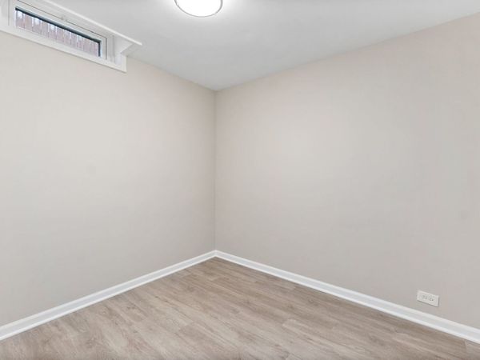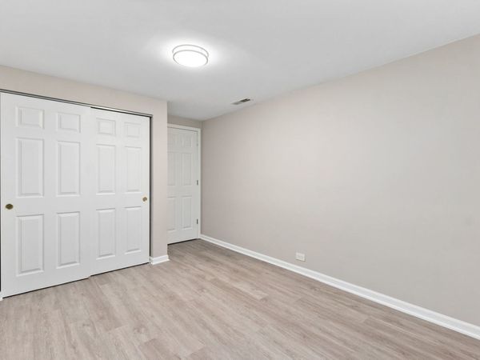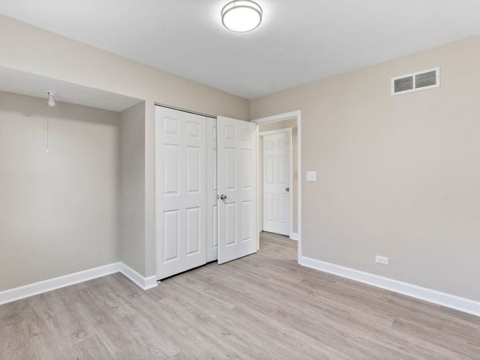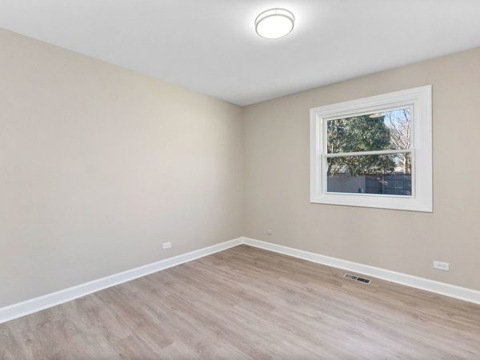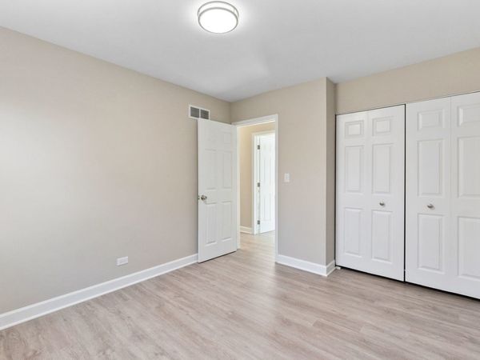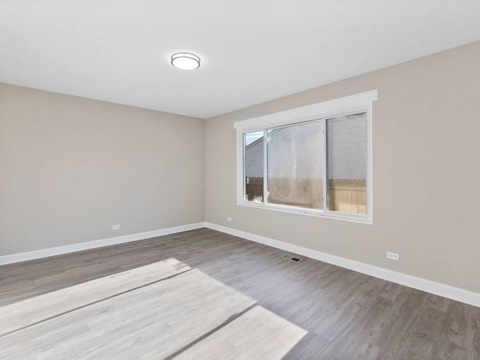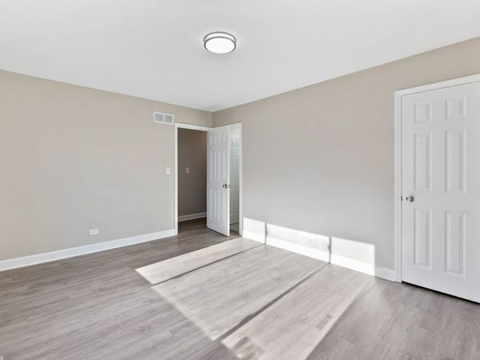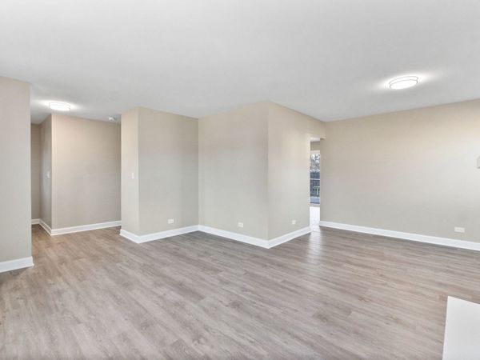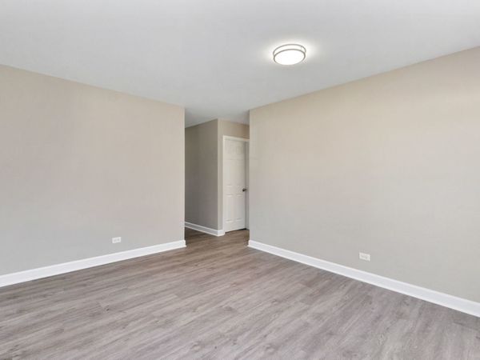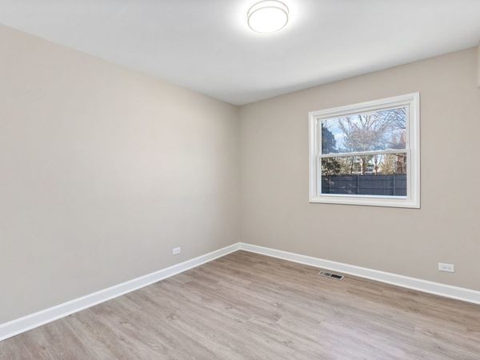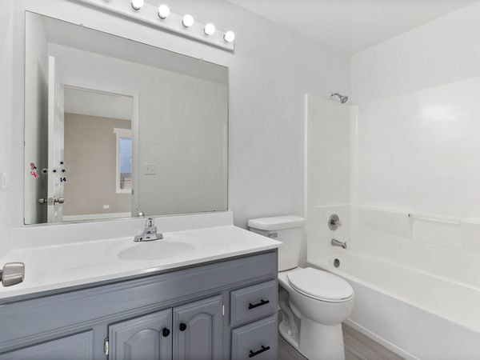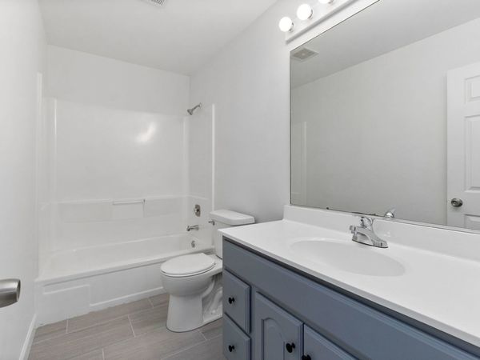110 Wedgewood Drive
South Elgin, IL
60177
About this home
Step into this meticulously designed residence, where a seamless fusion of flexibility and coziness awaits. Upon opening the front door you are greeted with a generously sized living and dining room combo with a gorgeous floor to ceiling fireplace awaits comfy movie night for you and your family. As you explore, you'll discover tasteful updates throughout the home, including a completely remodeled kitchen adorned with granite countertops, and brand-new stainless-steel appliances, exuding modern style and functionality. Adjacent to the kitchen you will find a breakfast area that seamlessly opens to a patio door, providing easy access to the backyard which features a custom deck perfect for social gatherings Also located on the main floor is a spacious master bedroom featuring its own on suite bathroom, two additional bedrooms with ample closet space and fully remodeled hallway bathroom. Descend into the full, open basement, offering limitless possibilities as it provides an excellent space for a recreational room while still housing two additional bedrooms and an office space. Between the desirable location, outstanding amenities, and impeccable finishes, this custom brick ranch home provides an exceptional opportunity to enjoy a harmonious blend of comfort, privacy, and convenience. Additional upgrades include a brand new roof (2023, lighting throughout (2023), appliances (2023), flooring throughout (2023), toliets (2023), and water heater (2020), freshly painted deck and fence (2023), freshly painted throughout (2023), Schedule your showing today to experience the allure of this remarkable home
