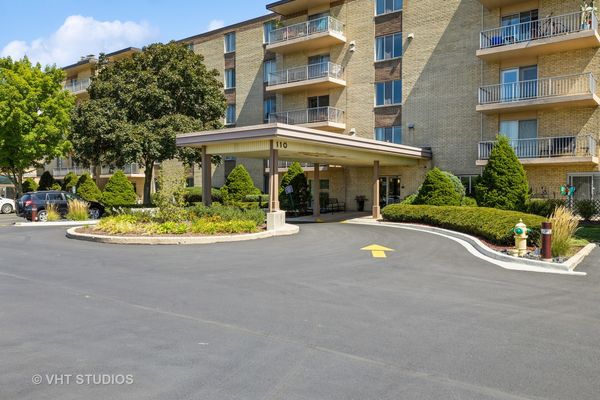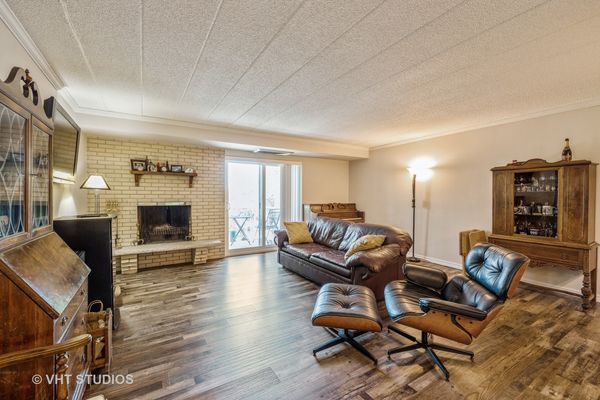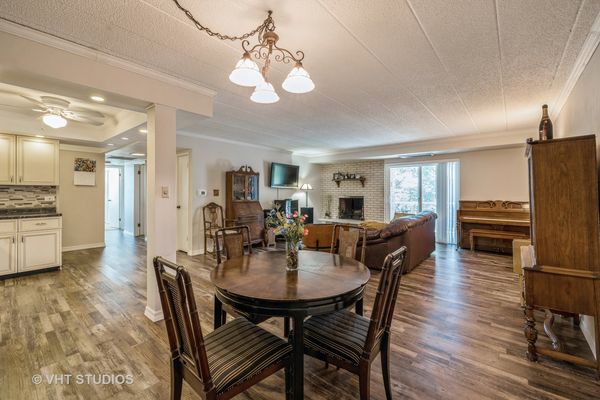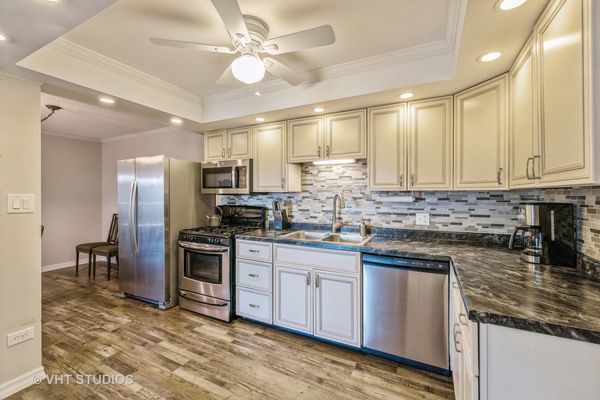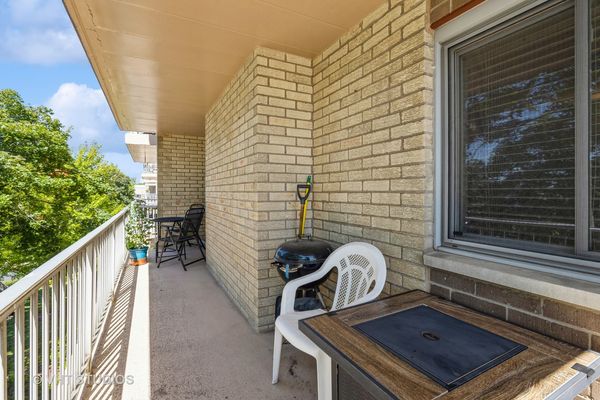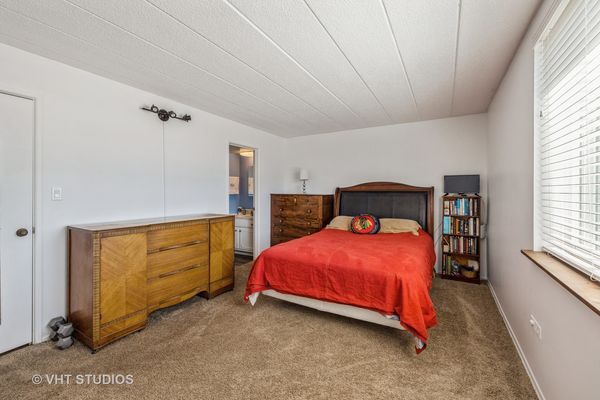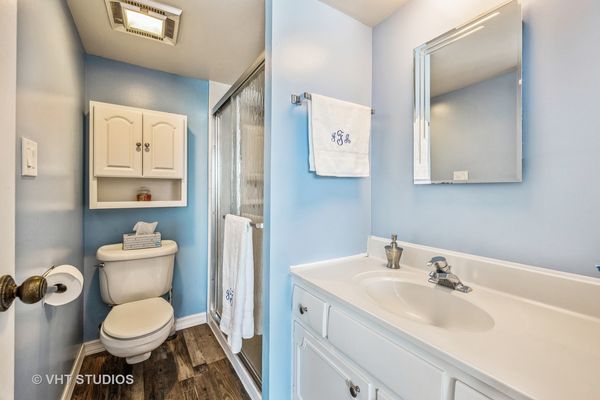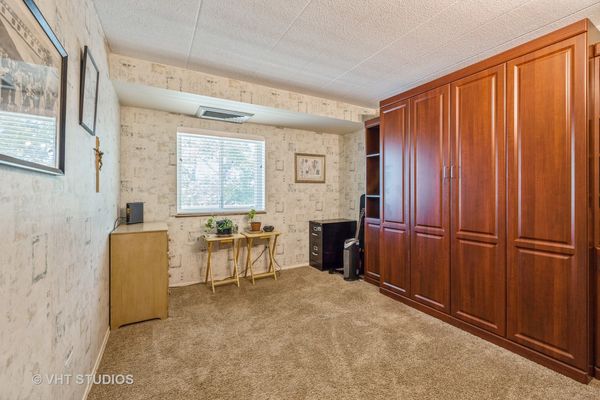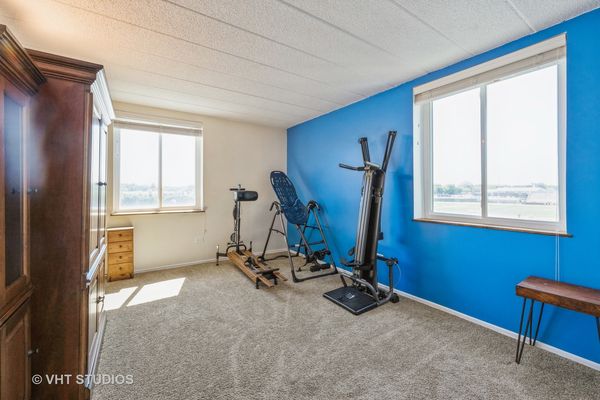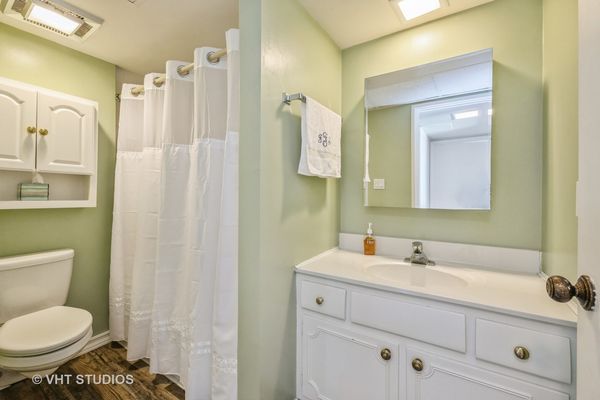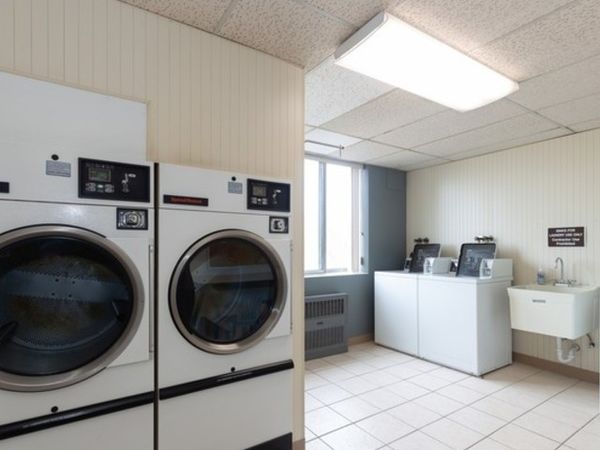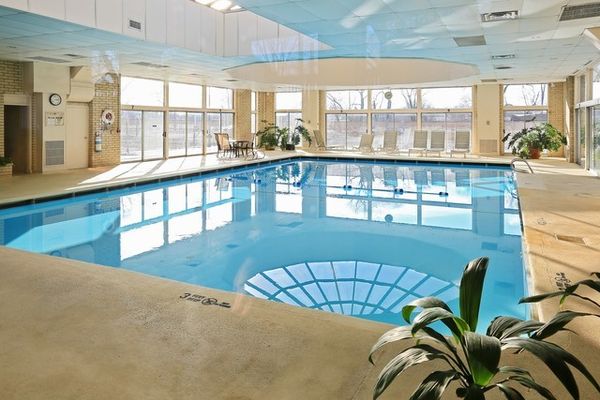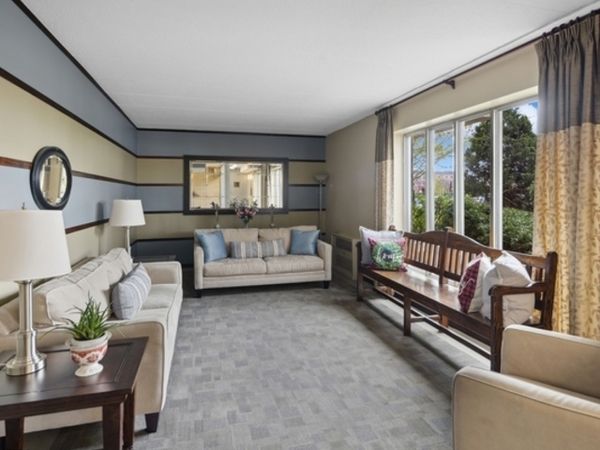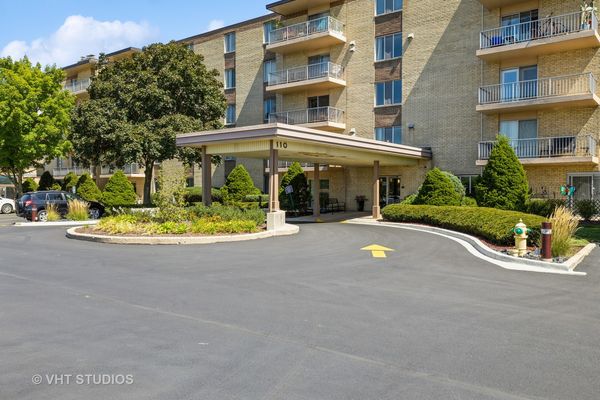110 W Butterfield Road Unit 311S
Elmhurst, IL
60126
About this home
PRICED TO SELL! LARGE 3 BEDROOM SOUTHWEST CORNER UNIT WITH PRIVATE PATIO OFFERING SUNNY WESTERN EXPOSURE. THIS GREAT UNIT HAS HAD MAJOR IMPROVENMENTS INCLUDING NEW WINDOWS AND NEW HVAC SYSTEM. NEW LVT FLOORING. OPENED AND UPDATED KITCHEN, PRIMARY BEDROOM WITH ATTACHED FULL BATH & FULL WALL OF CLOSETS. SECOND AND THIRD BEDROOMS ARE ALSO GENEROUS SIZED. SECOND BATH REFRESHED WITH NEW FLOORING AND IT HAS BEEN FRESHLY PAINTED. GREAT ROOM FEEL WITH OPEN LAYOUT KITCHEN TO THE LIVING AND DINING ROOM. WARM UP WITH COZY WOOD-BURNING FIREPLACE IN LIVING ROOM TOO, WOODBURNING FIREPLACES ONLY EXIST WITHIN THE 3BR UNITS IN THE COMPLEX. 1 GARAGE SPOT WITH PREMIER LOCATION INCLUDED IN THE PRICE(#6), ADDITIONAL GARAGE (#9) IS AVAILABLE FOR $28K EXTRA, 1 EXTERIOR PARKING SPACE #26 INCLUDED AS WELL. NOTE THAT UNIT CAN BE SOLD WITHOUT ANY GARAGE SPOTS IF BUYER PREFERS. A WONDERFUL LOCATION CONVENIENT TO EXPRESSWAYS, OAK BROOK AND YORKTOWN MALLS, ELMHURST HOSPITAL, DOWNTOWN ELMHURST & METRA TRAIN. MONTHLY ASSESSMENTS INCLUDE HEAT, AC, WATER, GAS, PARKING, COMMON INSURANCE, SECURITY SYTEM, YEAR ROUND INDOOR POOL. ALL TO BE FOUND IN THIS GREAT COMMUNITY WITHIN THE ROYAL YORK COMPLEX. MOVE RIGHT IN AND ENJOY!
