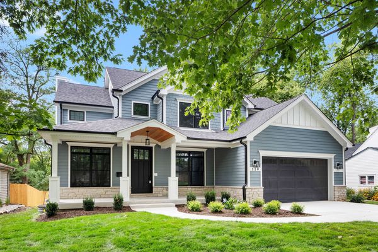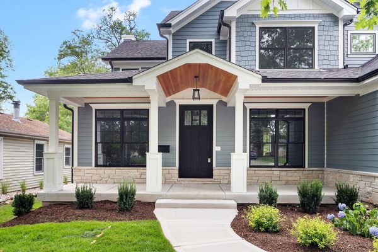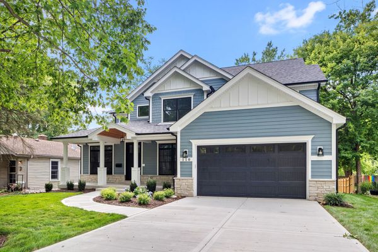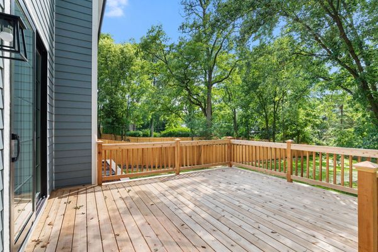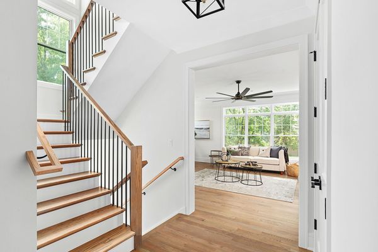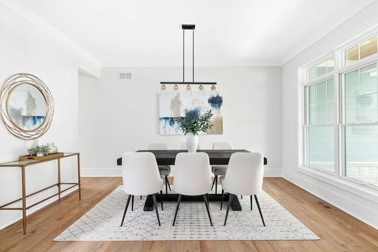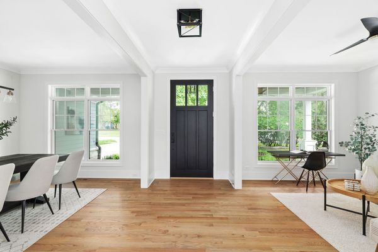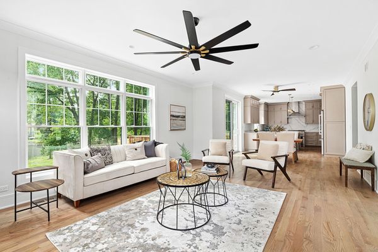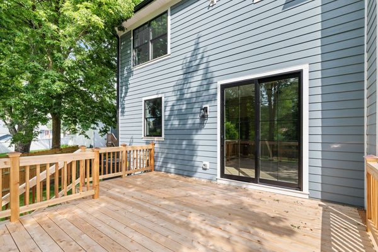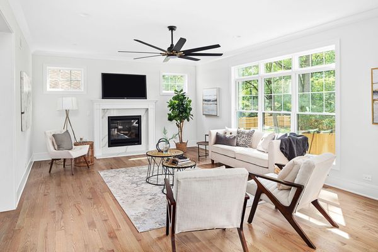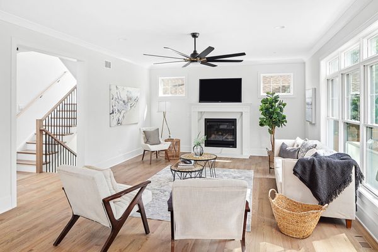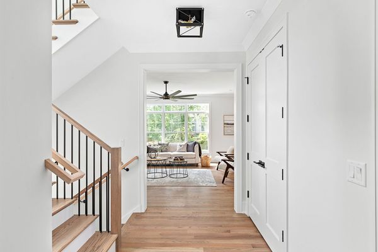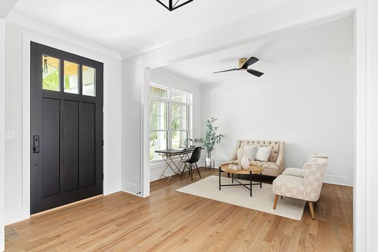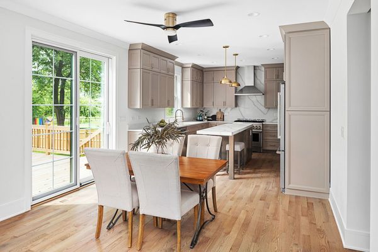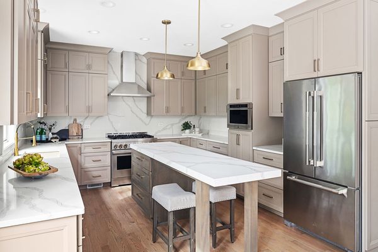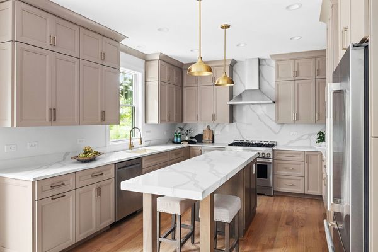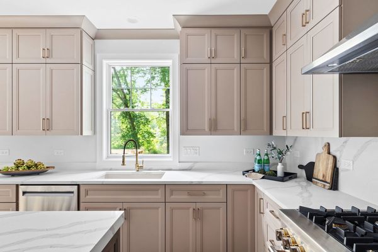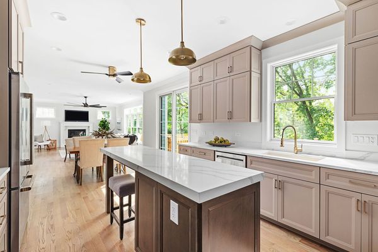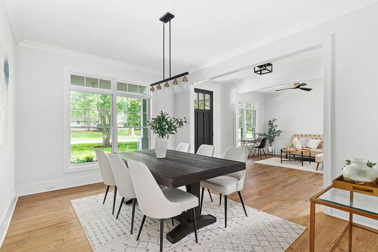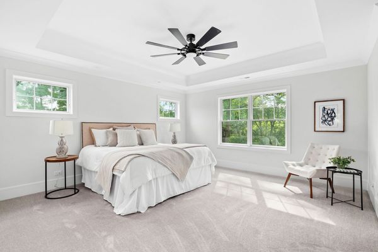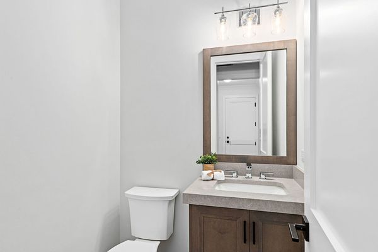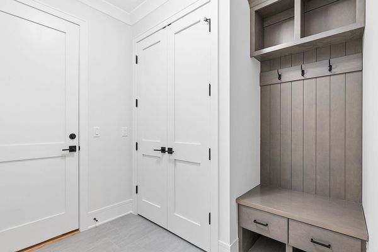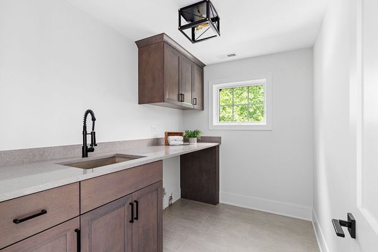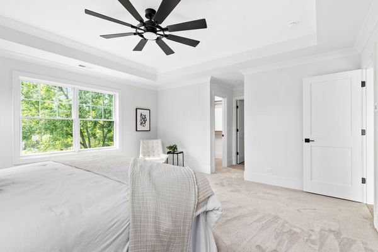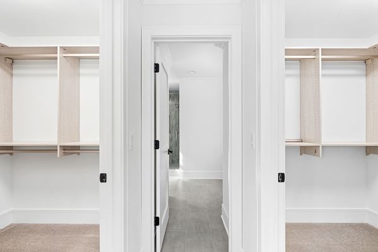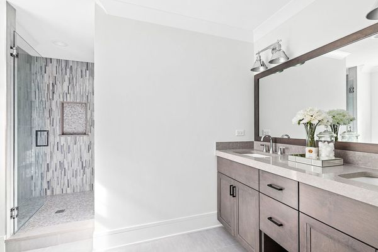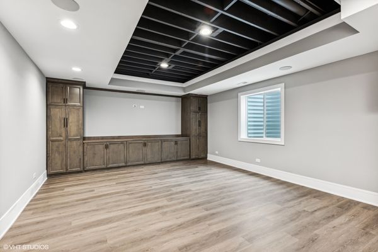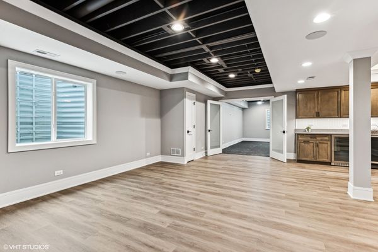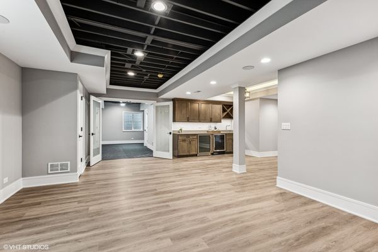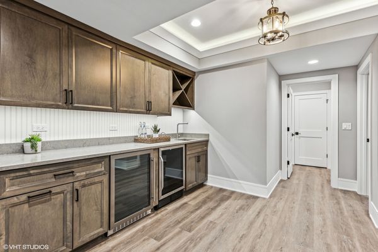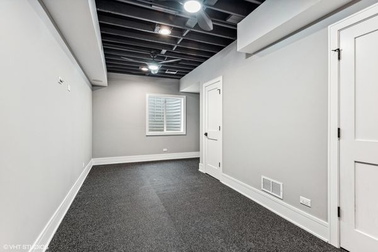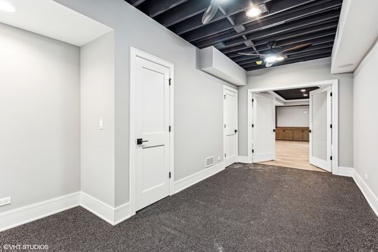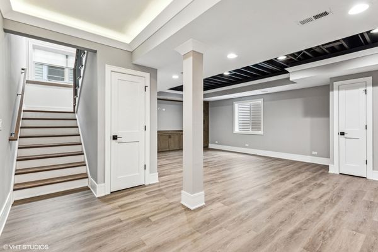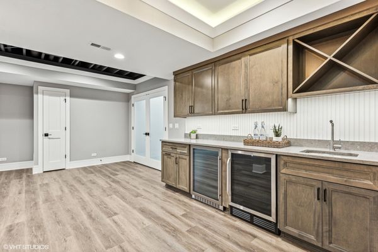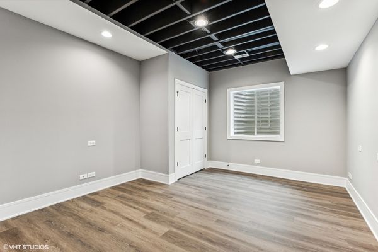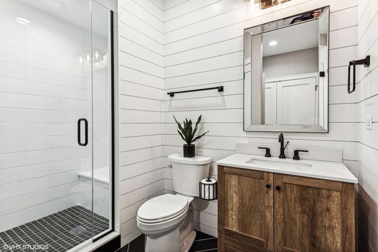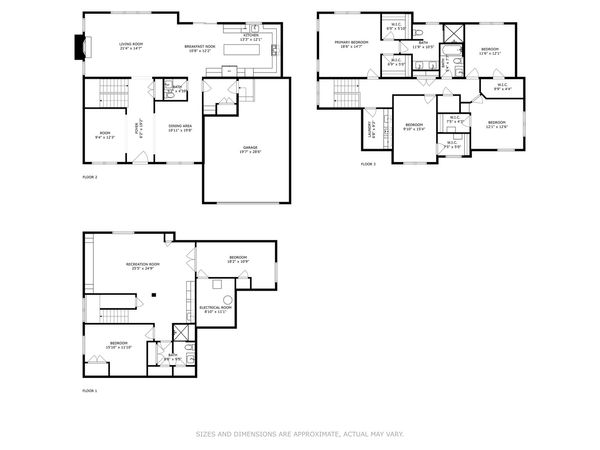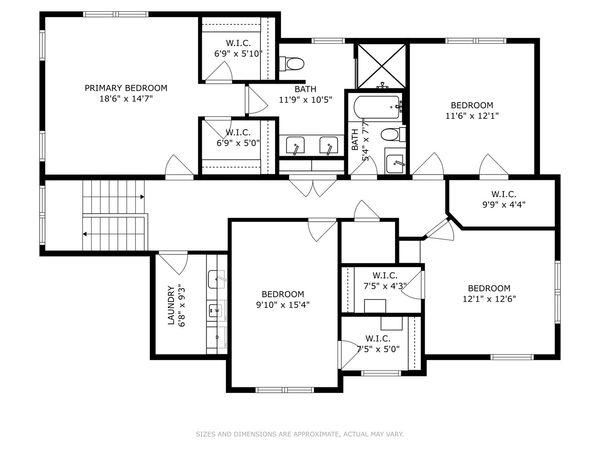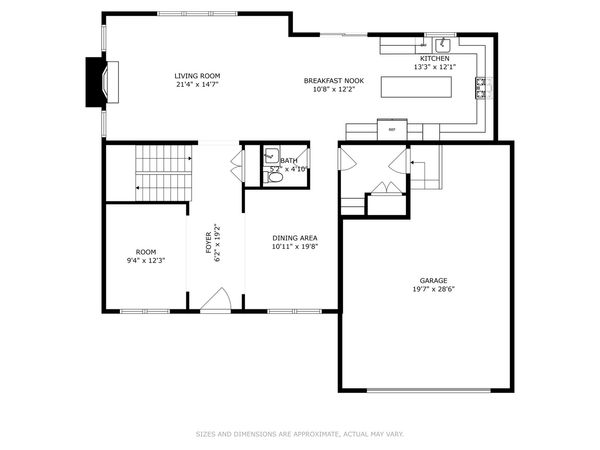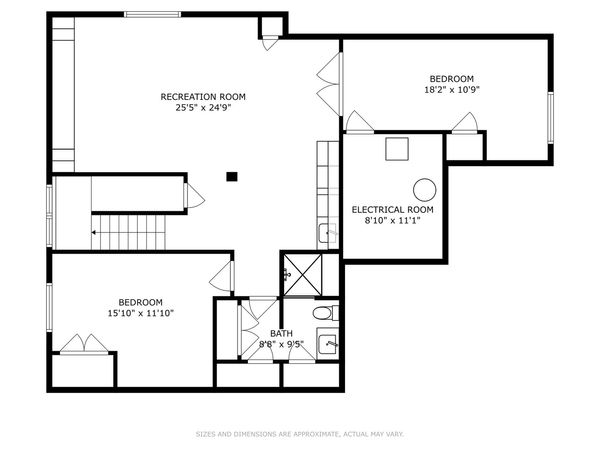110 S Lorraine Road
Wheaton, IL
60187
About this home
As you step into this new construction home with over 4594 Square feet on 3 finished floors, you'll be greeted by the impressive 9-foot ceilings and 8-foot doorways, creating a sense of spaciousness and elegance throughout. The gourmet kitchen is a culinary enthusiast's dream come true. Equipped with top-of-the-line Jenn Air appliances, including a 6-burner range professional oven. The quartz countertops with the sleek under-mount granite sink adds a touch of sophistication, while the Skyline Custom Cabinets offer ample storage for all your kitchen essentials. The extra-long island provides both a functional workspace and a gathering place for friends and family. The kitchen also includes a modern planning desk area with open shelving. The adjacent eating are opens to the large deck overlooking the expansive backyard. The family room features a gas-burning fireplace, creating a cozy and inviting atmosphere. The living room, dining room, family room and kitchen are all tied together with beautiful wide plank white oak hardwood. A first-floor mudroom adjacent off the oversized 2.5 car deep garage includes a built in area and a closet. The 3 family bedrooms are equipped with ceiling fans, and all closets are equipped with custom California closet shelving and designer window treatments. The Primary ensuite bedroom is spacious and overlooks the backyard. It includes two separate walk in closets, a chic primary bath with double sinks, designer tiled shower and a separate toliet area. The convenience of a second-floor laundry room simplifies the task of doing laundry, and is adjacent to the bedrooms The full basement, was just completed by the custom builder is the ultimate entertainment space. It includes A fantastic spa like full bath, Media room, Home gym with rubber floors, 5th Bedroom/office/flex space and A bar area with built in beverage center and wine refrigerator all with 9-foot ceilings in the lower level. Meticulous attention to detail, high-quality finishes, and thoughtful design elements set this home apart. Situated between downtown Wheaton and downtown Glen Ellyn you have your choice of things to do. Restaurants, shops, parks and playgrounds in almost every direction plus Award winning schools. Be the first to live in this stunning new home!
