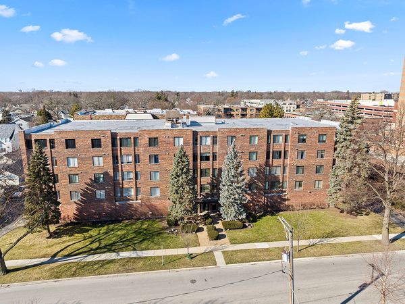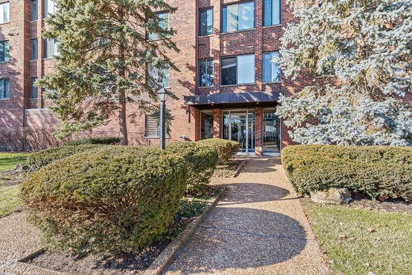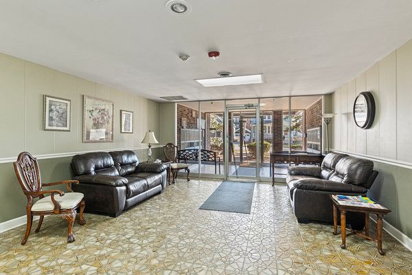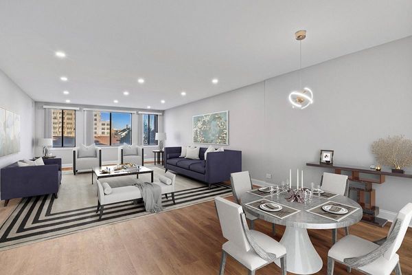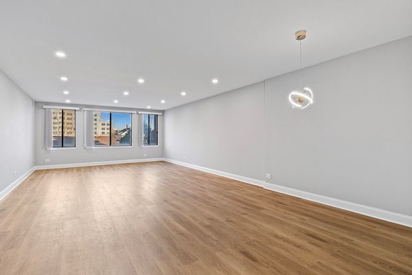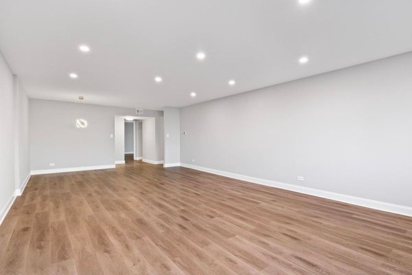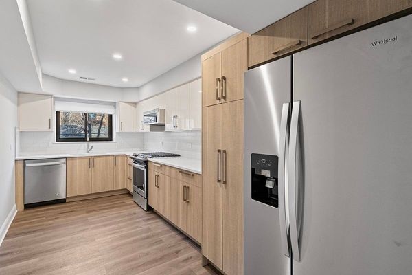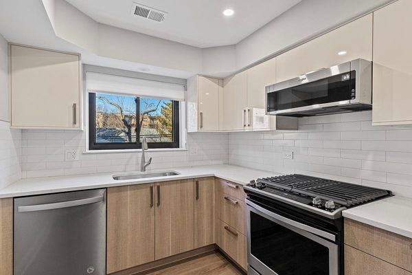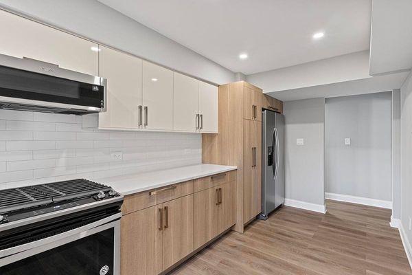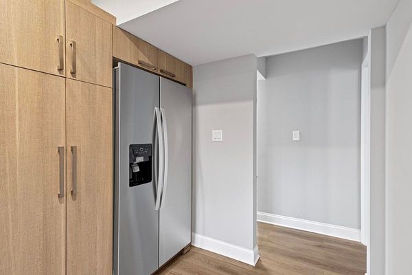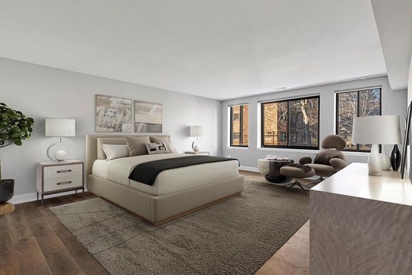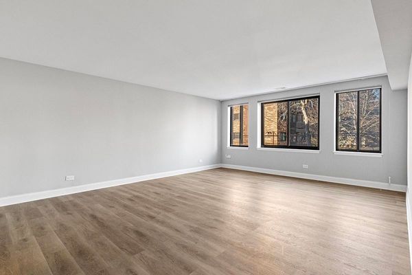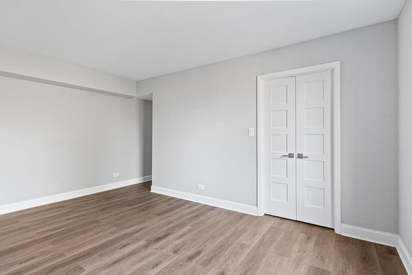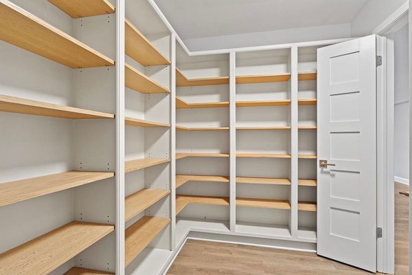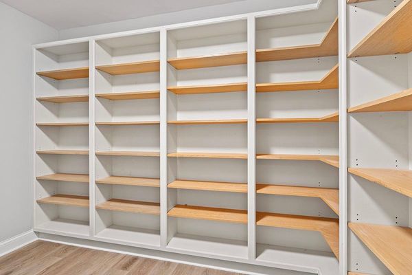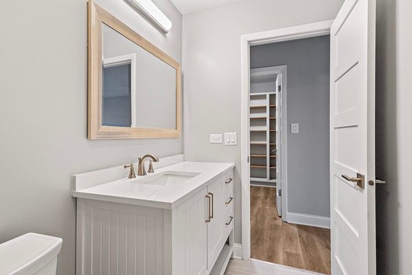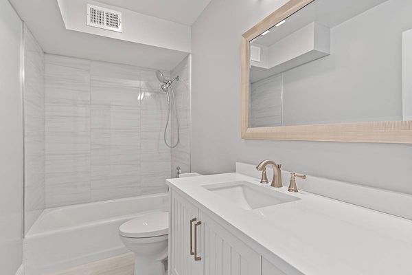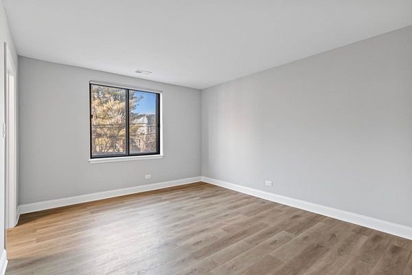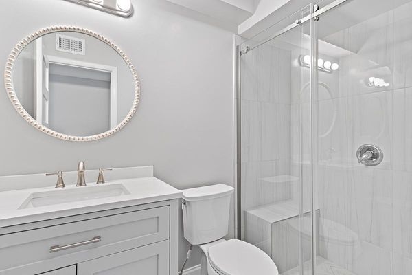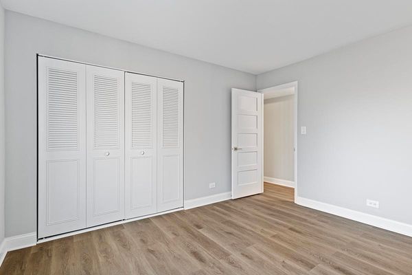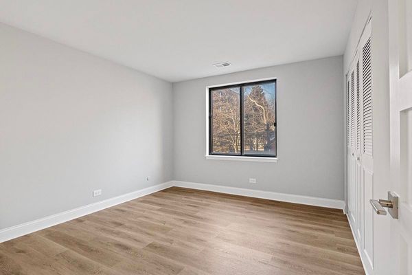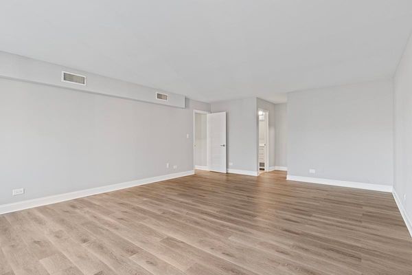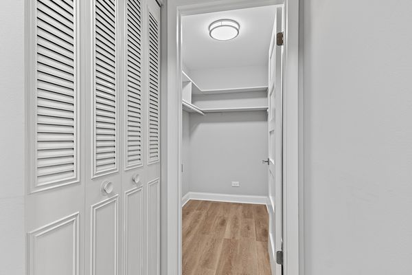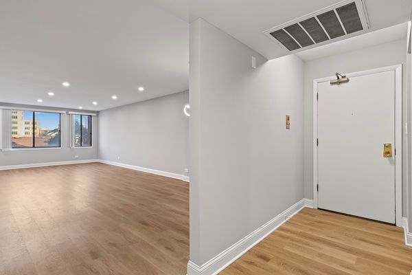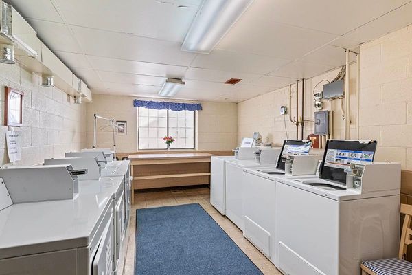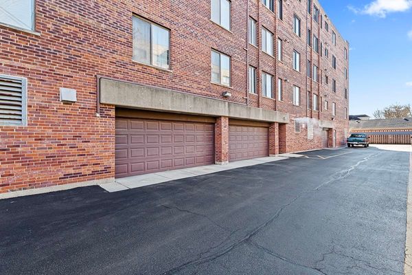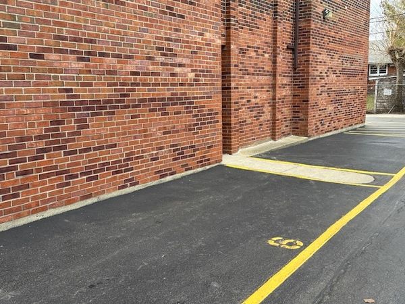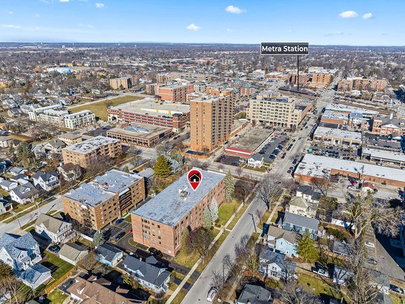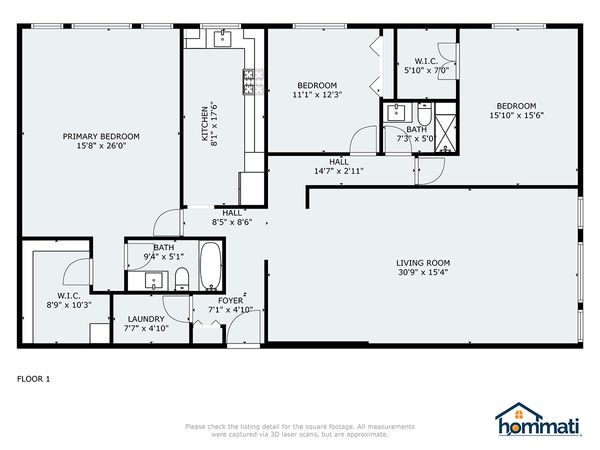110 S Dunton Avenue Unit 2L
Arlington Heights, IL
60005
About this home
Luxurious Corner Condo in Downtown Arlington Heights Welcomes you to your dream home in a wonderful area. This spacious and meticulously crafted condo offers the perfect blend of elegance, convenience, and modern living. Let's explore why this condo is a true gem: Prime Location -1 Block from Downtown: Imagine strolling to charming cafes, boutiques, and entertainment venues-all just steps away. Metra Train Station: A mere 5-minute walk for stress-free commuting. Generous Space -1900 Sq Ft: Larger than many single-family homes. 3 Big Bedrooms: Each with walk-in closets. Master Bedroom: Bigger than most single-family bedrooms. Upscale Features Remodeled Bathrooms: High-end finishes for a spa-like experience. New Vinyl Flooring: Easy to maintain and stylish. European Kitchen: Imported custom cabinets, quartz countertops, and porcelain tile backsplash. Stainless Steel Appliances: Sleek and modern. Recessed Lighting: Illuminates the space beautifully with undermount lighting. Imported Solid Wood Doors: Elegant and durable. Spacious Living Areas Living Room-Dining Room Combo: Nearly 500 sq ft-perfect for entertaining. Flexible Layout: Create your dream eating area and furnish to your heart's desire. Craftsmanship: Freshly painted with modern trims and fixtures. Convenient Amenities Elevator Building: Easy access to all floors. First-Floor Laundry Room Basement Storage Locker: Keep your belongings organized. Heated Indoor Garage Space: Protect your car from the elements. 2nd additional Outdoor Parking Space: Ideal for guests. Investment Opportunity Rentable After 2 Years: Flexibility for investors. Crafted with Care: Every detail speaks of quality and comfort.
