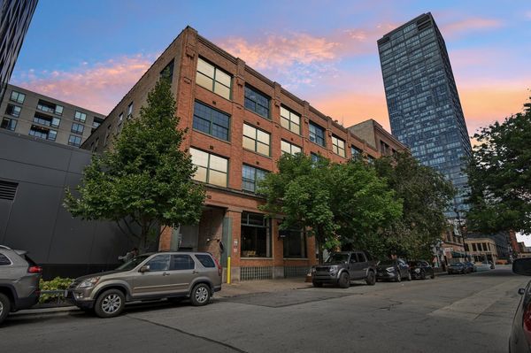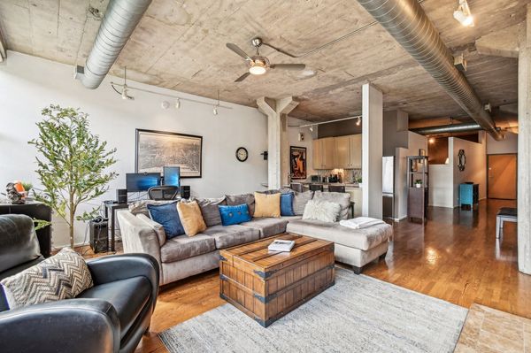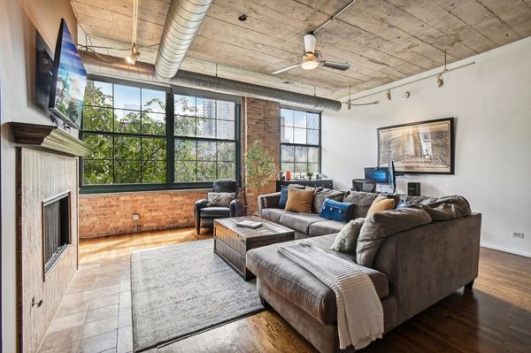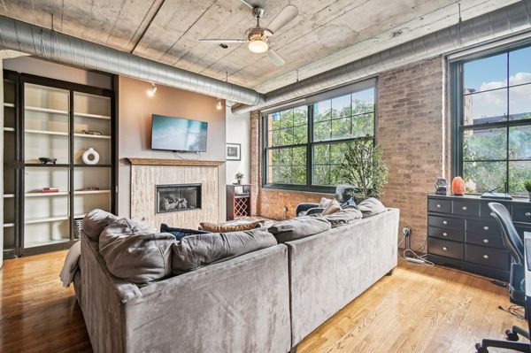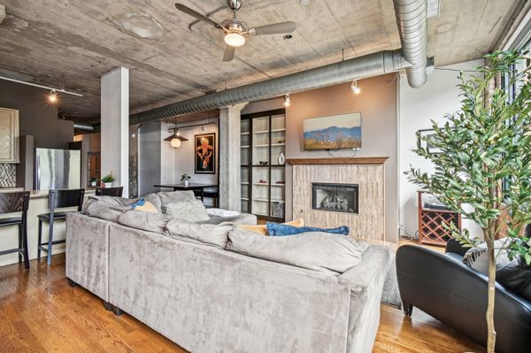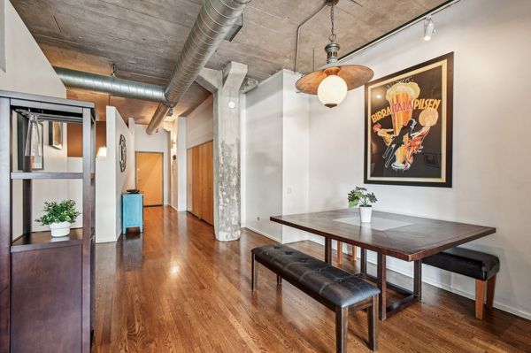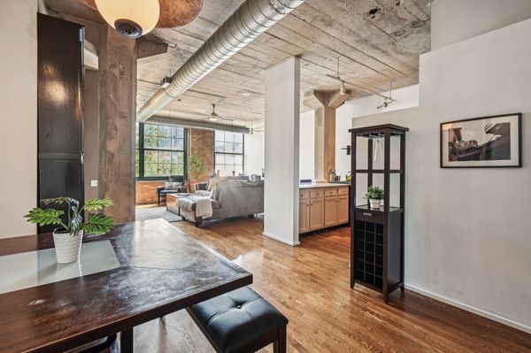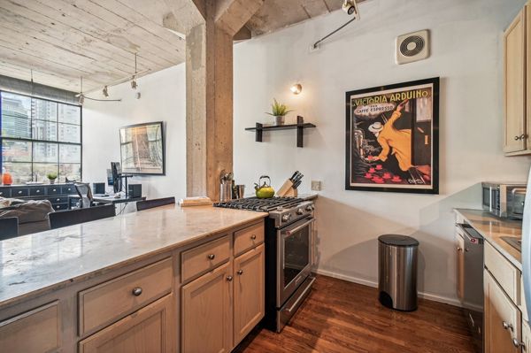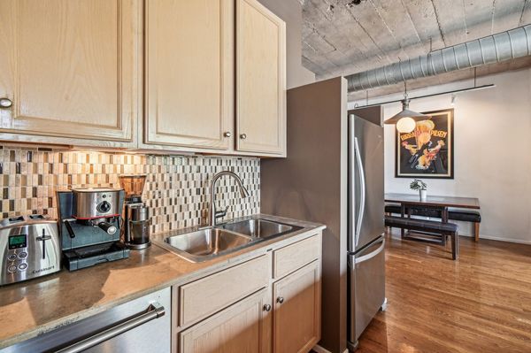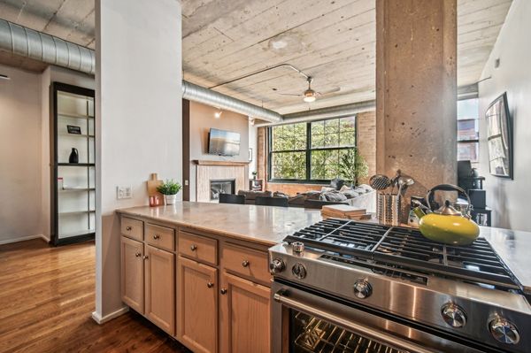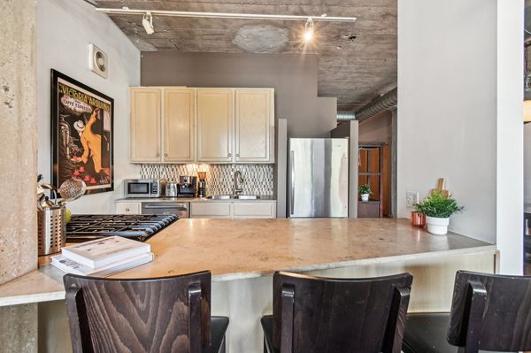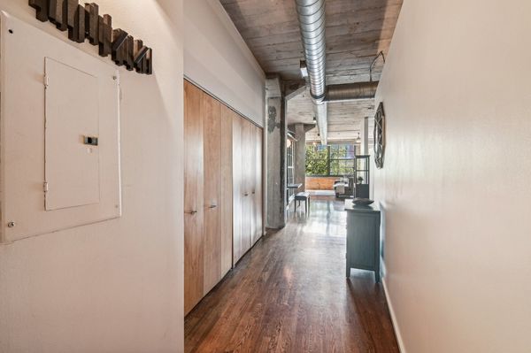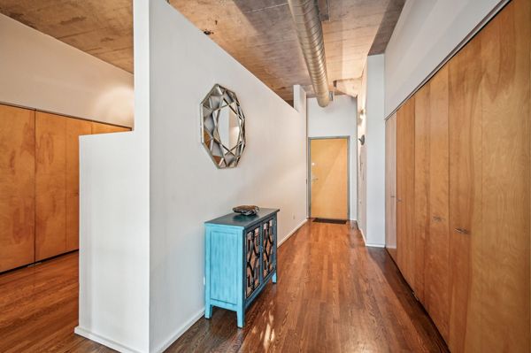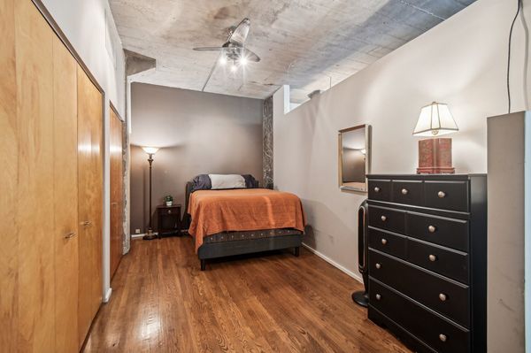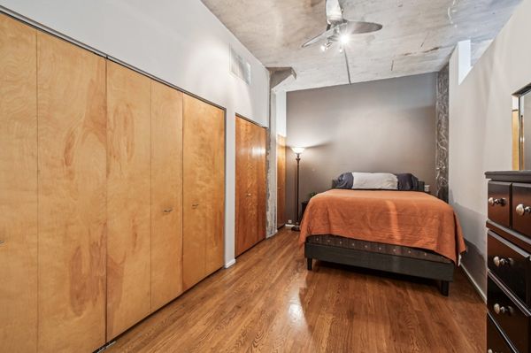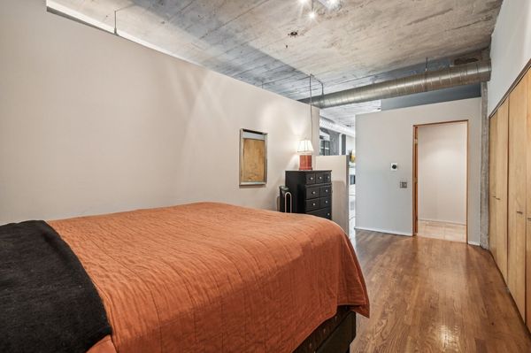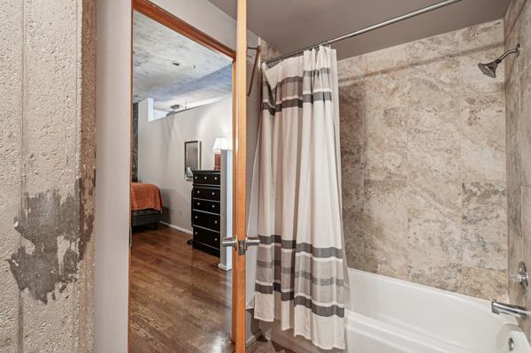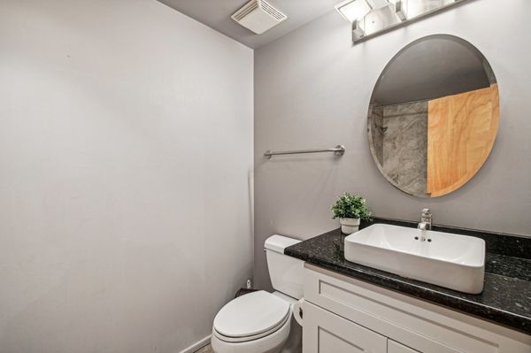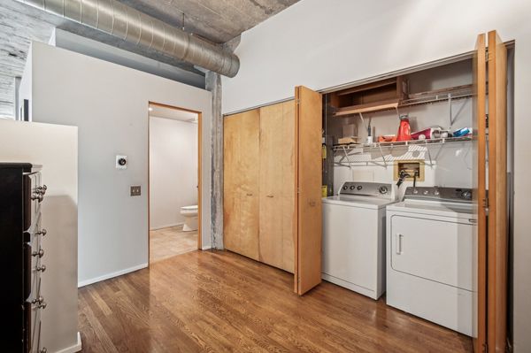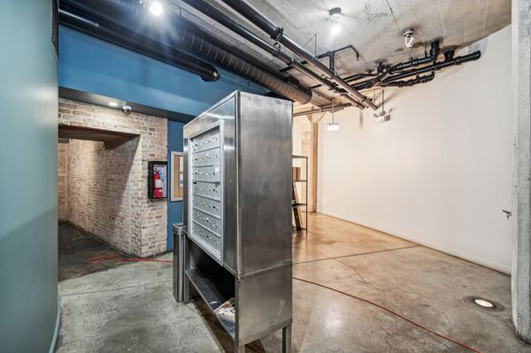110 N Peoria Street Unit 302
Chicago, IL
60607
About this home
Live in the heart of West Loop on Randolph Street's iconic restaurant row! This spacious concrete loft offers approximately 1, 175 sq. ft. of modern living in one of Chicago's most vibrant neighborhoods. Steps away from renowned restaurants, cafes, shopping, and fitness centers, this bright and open floor plan boasts expansive windows, hardwood floors, and a cozy fireplace-ideal for both relaxation and your home office setup. The dedicated dining area adjacent to the kitchen is perfect for hosting dinner parties or casual meals. Recent updates include newer stainless-steel appliances, freshly painted walls, an upgraded bathroom vanity, and newer mechanicals. Head up to the shared rooftop deck for grilling and stunning city skyline views. Just a block from Soho House and a few blocks from major corporate offices like McDonald's HQ and Google Midwest, this location combines urban convenience with endless entertainment options. You're minutes from the United Center, Greek Town, UIC, the Medical District, Whole Foods, Mariano's, HMart, and Target. Commuting is effortless with quick access to I-90/94 and I-290, as well as public transportation. The Morgan CTA stop (Green/Pink Line) is just around the corner, providing a 16-minute ride to the Loop. The Ogilvie Metra station is also nearby, offering easy travel across the city and suburbs. A premier heated garage space is available for purchase at $30, 000 or for rent. Pets are welcome, though please note the rental cap has been reached. Don't miss the chance to own in this prime location!
