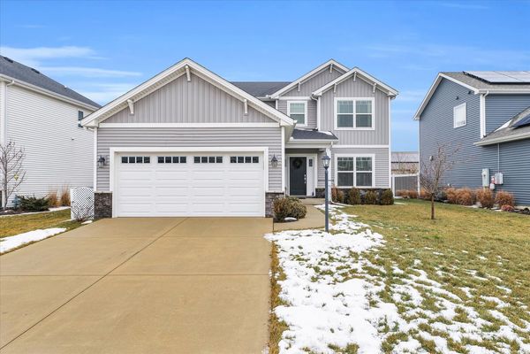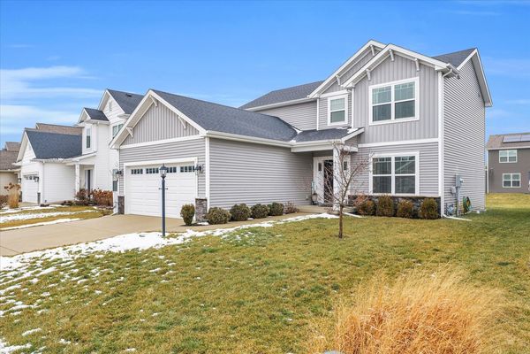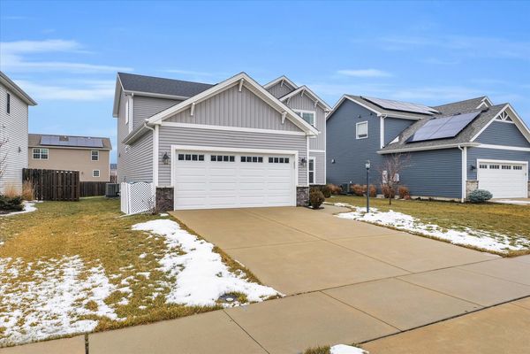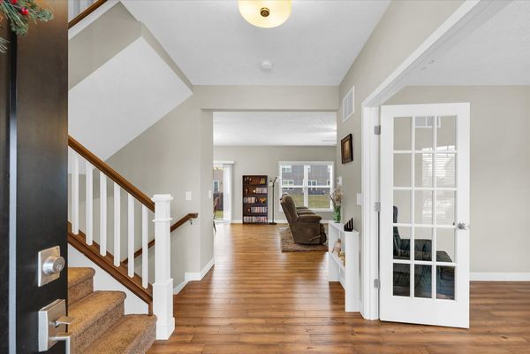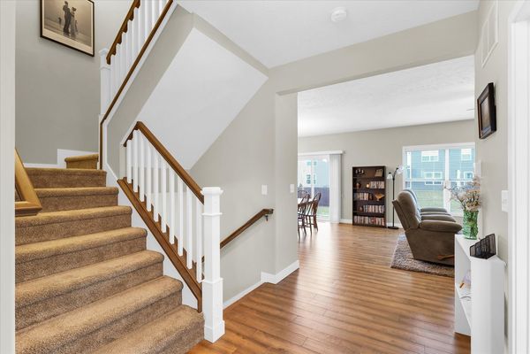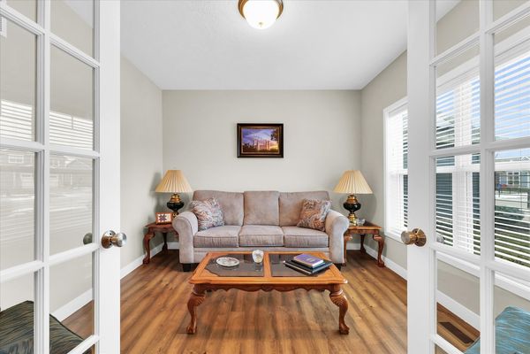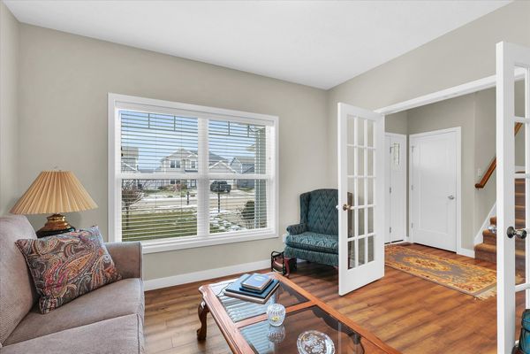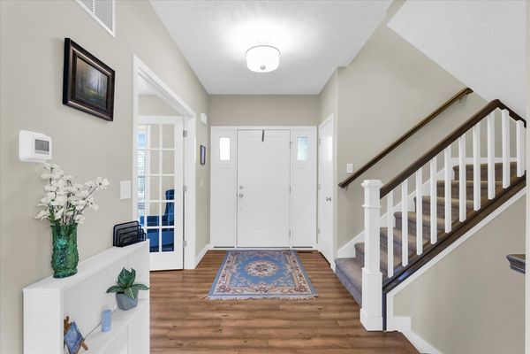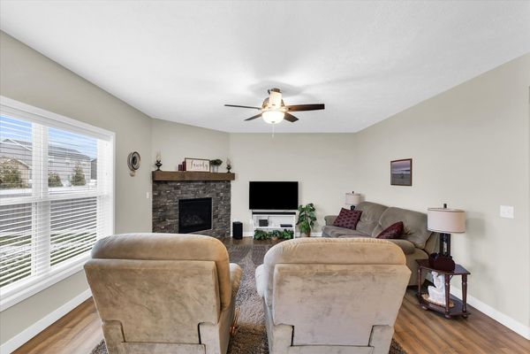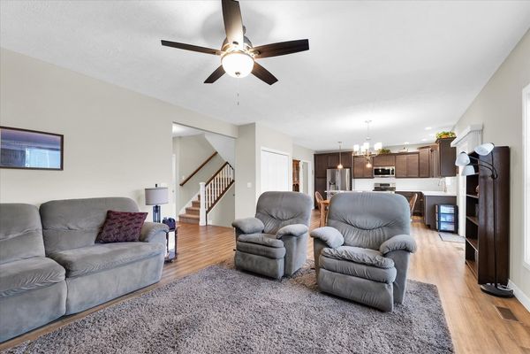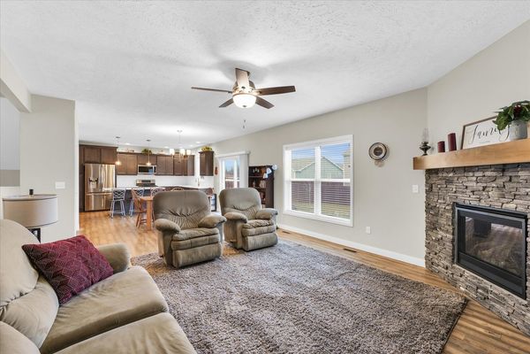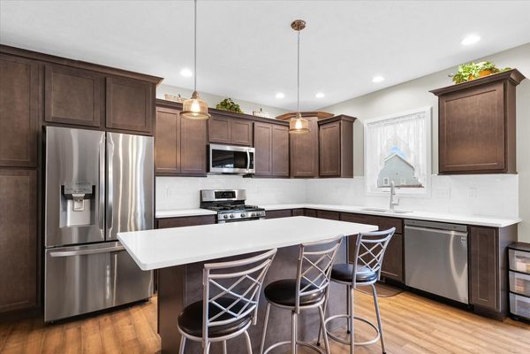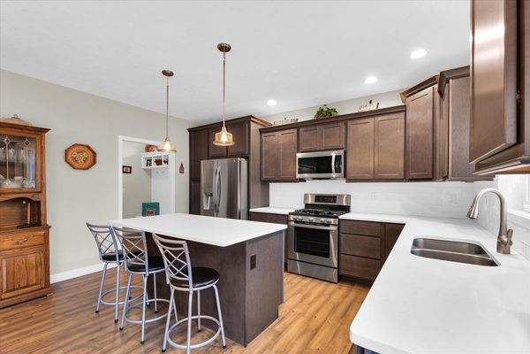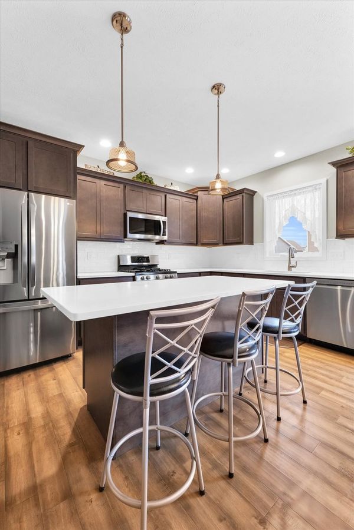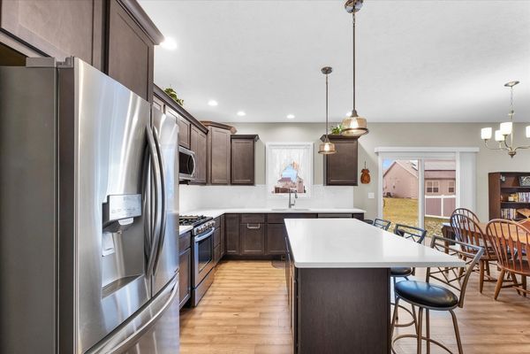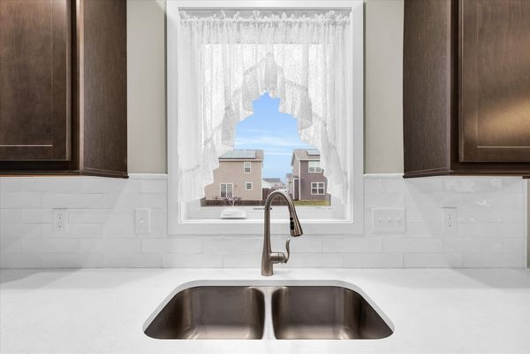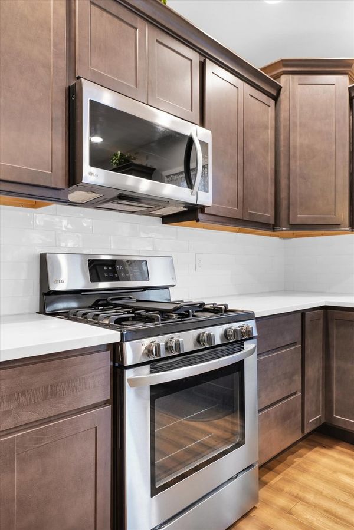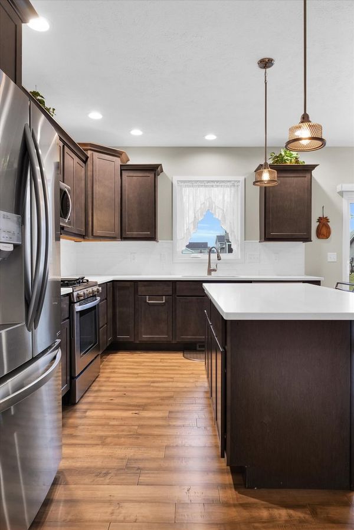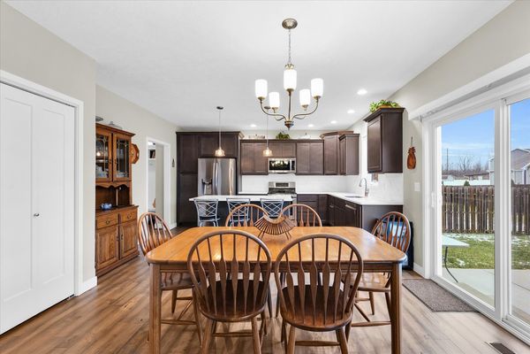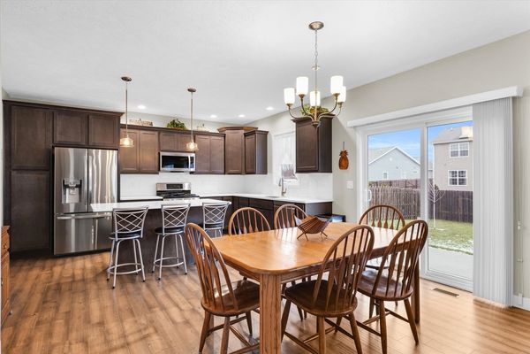110 Gailardio Street
Savoy, IL
61874
About this home
This 4 bedroom 3.5 bath with finished basement is sure to catch your attention! This immaculate home boasts an open first-floor layout, accentuated by hardwood flooring throughout. Cozy up in the living room and enjoy a fire on these cold winter nights with the gas log stone fireplace. The kitchen is a culinary haven! Featuring beautiful LG appliances, a large island with barstool seating, and modern finishes. The office, adorned with French doors, offers a tranquil workspace. The fully finished basement has 1 bedroom and 1 full bathroom and provides versatile space for entertainment or relaxation. The basement was also plumbed for a wet bar, it has 2 sump pumps, and a radon mitigation system installed during the build as a precautionary measure (no high levels have ever been present). Ahhh... Retreat to the master bedroom. The spacious master is adorned with raised tray ceilings and a large walk-in closet offering ample storage space. The attached master bathroom with double sink vanity, custom tile shower, and jacuzzi tub makes getting ready a breeze... but also makes it hard to leave! Experience luxury, detail, and comfort in every corner of this exceptional home.
