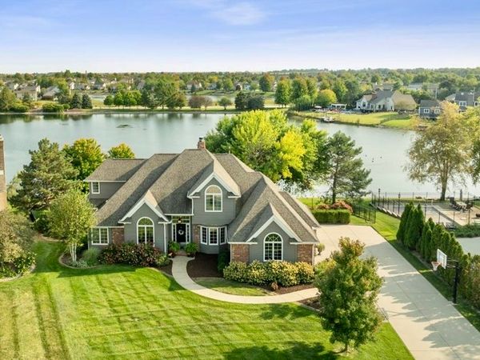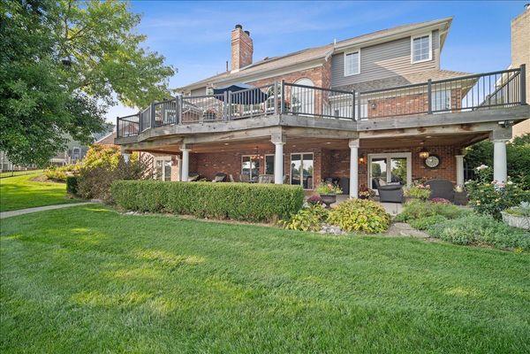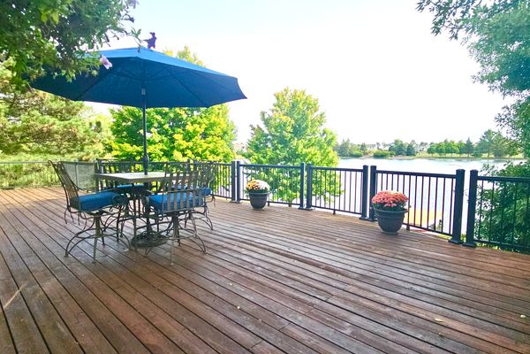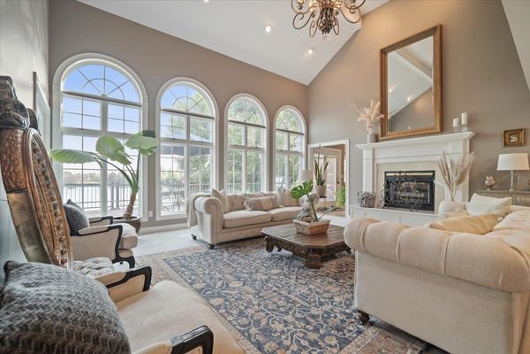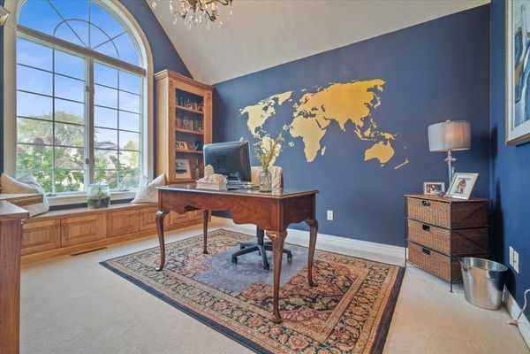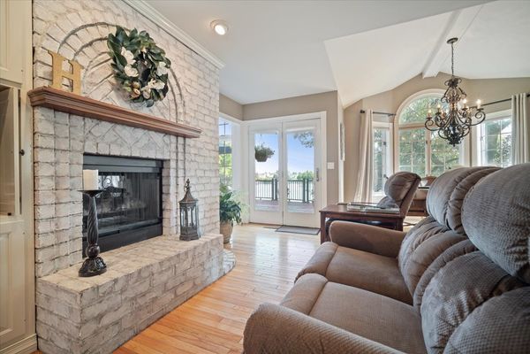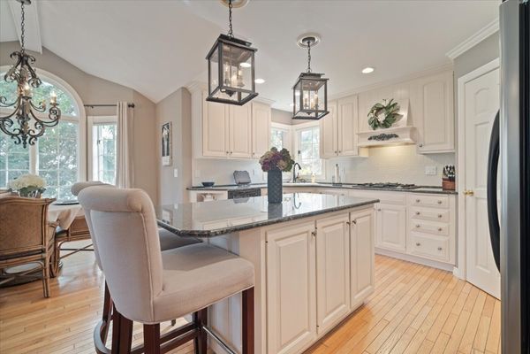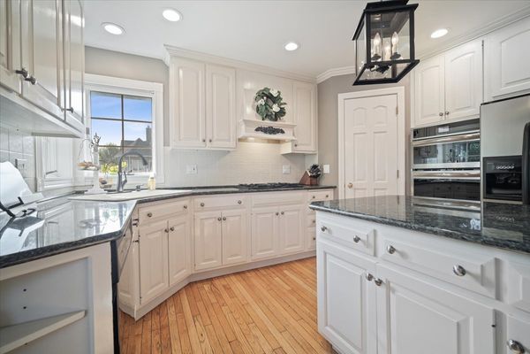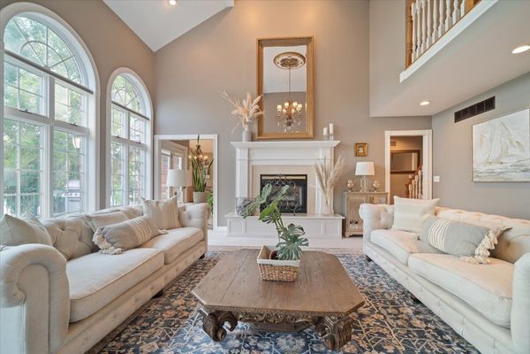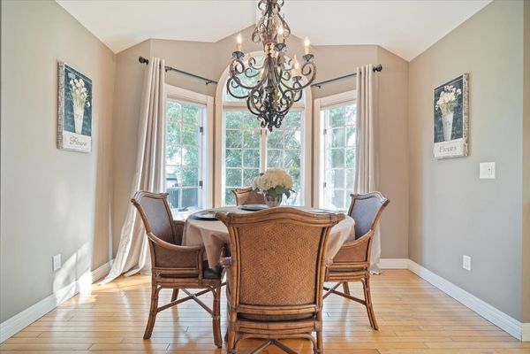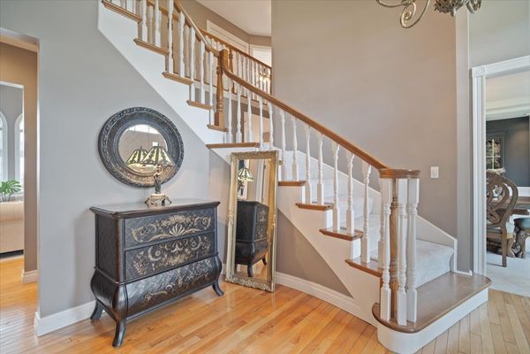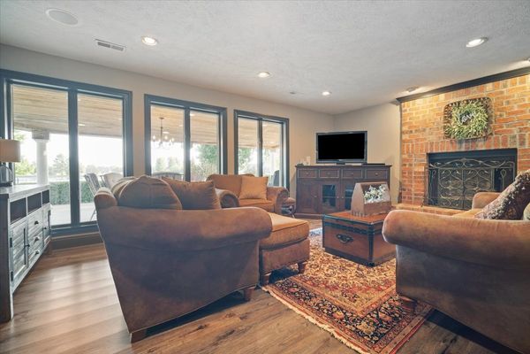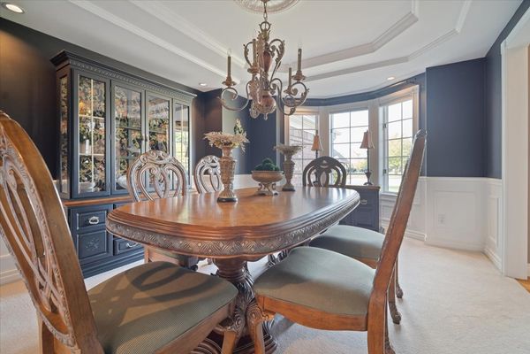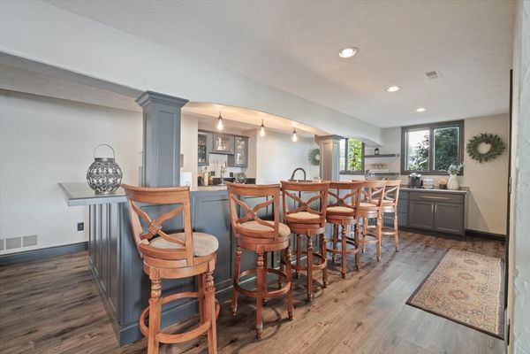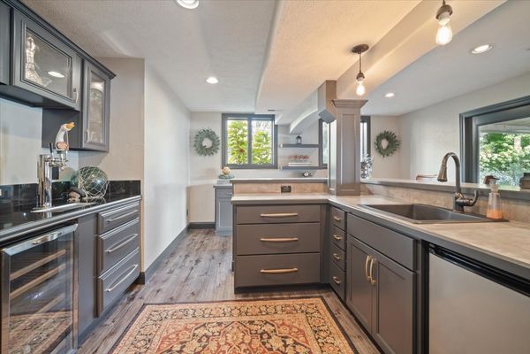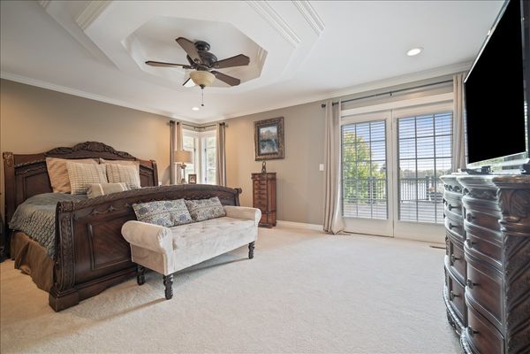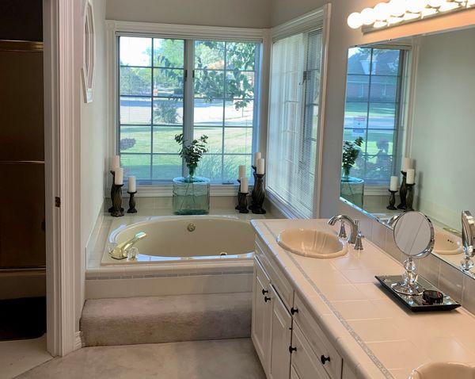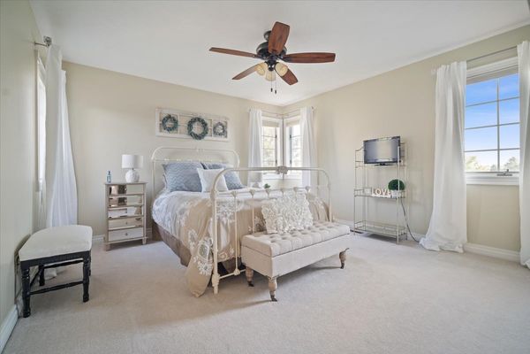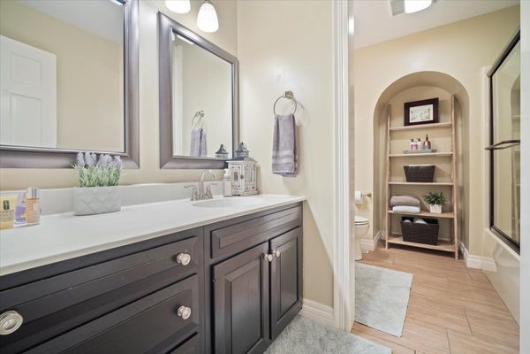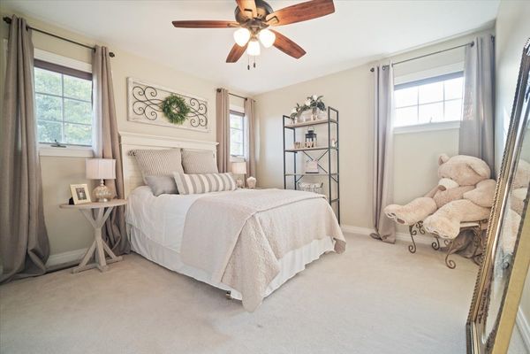Additional Rooms
Bedroom 5, Family Room
Appliances
Range, Microwave, Dishwasher, Refrigerator, Washer, Dryer
Aprox. Total Finished Sq Ft
4500
Square Feet
5,010
Square Feet Source
Assessor
Basement Description
Finished
Bath Amenities
Whirlpool
Basement Bathrooms
Yes
Basement
Full
Bedrooms Count
4
Bedrooms Possible
5
Bedrooms (Below Grade)
1
Basement Sq Ft
2040
Dining
Separate
Disability Access and/or Equipped
No
BelowGradeFinishedArea
1530
Fireplace Location
Family Room, Basement, Kitchen
Fireplace Count
2
Fireplace Details
Double Sided, Gas Log
Baths FULL Count
4
Baths Count
6
Baths Half Count
2
Interior Property Features
Vaulted/Cathedral Ceilings, Skylight(s), Bar-Wet, Hardwood Floors, First Floor Bedroom, First Floor Laundry, First Floor Full Bath, Built-in Features, Walk-In Closet(s), Bookcases, Ceiling - 10 Foot, Open Floorplan, Special Millwork, Granite Counters
LaundryFeatures
Gas Dryer Hookup, Electric Dryer Hookup
Total Rooms
10
room 1
Type
Bedroom 5
Level
Basement
Dimensions
22X17
Flooring
Ceramic Tile
Window Treatments
All
room 2
Type
Family Room - Down
Level
Basement
Dimensions
44X28
Flooring
Wood Laminate
Window Treatments
All
room 3
Level
N/A
room 4
Level
N/A
room 5
Level
N/A
room 6
Level
N/A
room 7
Level
N/A
room 8
Level
N/A
room 9
Level
N/A
room 10
Level
N/A
room 11
Type
Bedroom 2
Level
Second
Dimensions
14X14
Flooring
Vinyl
Window Treatments
All
room 12
Type
Bedroom 3
Level
Second
Dimensions
14X12
Flooring
Vinyl
Window Treatments
All
room 13
Type
Bedroom 4
Level
Second
Dimensions
13X12
Flooring
Carpet
Window Treatments
All
room 14
Type
Dining Room
Level
Main
Dimensions
14X11
Flooring
Carpet
Window Treatments
All
room 15
Type
Family Room
Level
Main
Dimensions
20X18
Flooring
Hardwood
Window Treatments
All
room 16
Type
Kitchen
Level
Main
Dimensions
24X20
Flooring
Hardwood
Window Treatments
All
Type
Eating Area-Table Space, Island, Pantry-Closet, Granite Counters, Hearth Room
room 17
Type
Laundry
Level
Main
Dimensions
9X6
Flooring
Vinyl
Window Treatments
All
room 18
Type
Living Room
Level
Main
Dimensions
13X12
Flooring
Carpet
Window Treatments
All
room 19
Type
Master Bedroom
Level
Main
Dimensions
18X16
Flooring
Carpet
Window Treatments
All
Bath
Full
