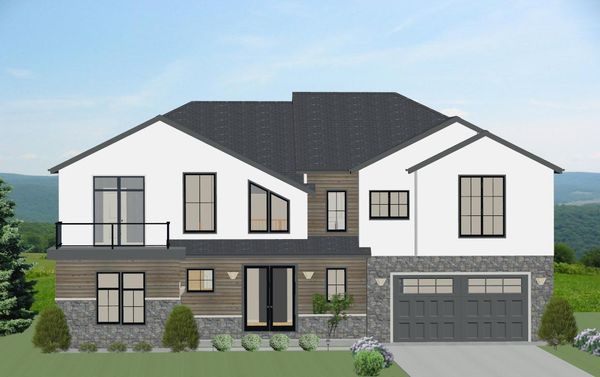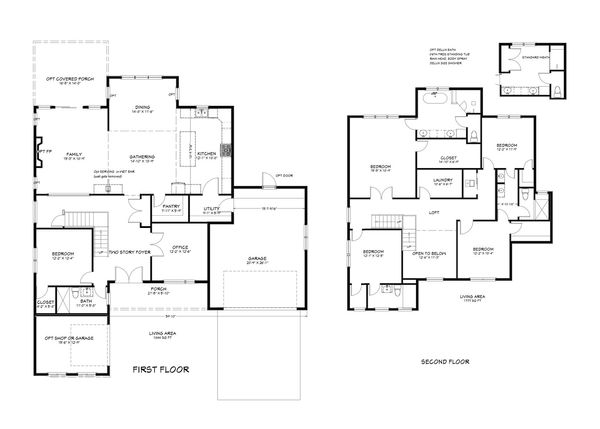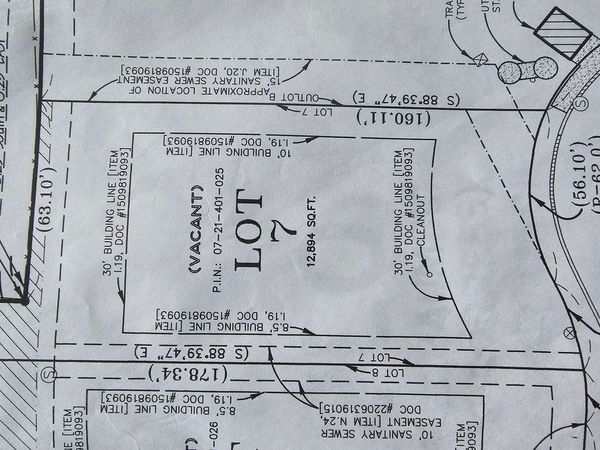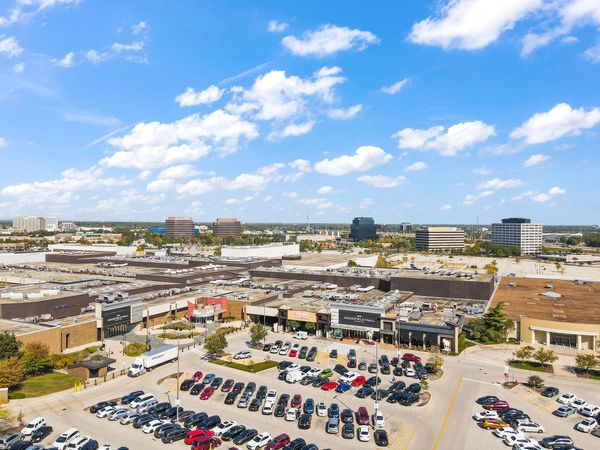11 Stone Bridge Court
Schaumburg, IL
60193
About this home
Build your custom new construction home on this internal lot! 4-5 bedrooms, 4 full baths. Attached 3 car garage. Open floor plan, optional covered porch. Beautiful custom kitchen with island and new appliances. Your dream home is waiting in Stone Bridge! This home features a 1st floor guest bedroom en-suite. Schaumburg's newest sub division featuring 12 custom luxury homes on estate size lots. Located 1/2 mile west of Town Square. Nearby amenities include, the Schaumburg Library, shops, numerous restaurants including Bone Fish Grill, Lou Malnati's, Walker Brothers Pancake House. Also within walking distance to Farmer's Market and the outdoor music venue at Town Square for summer concerts. Schaumburg High School and Volkening Park are a short walk. Near Schaumburg Golf Club and Woodfield Mall, as well as the Nationally acclaimed Park District facilities.



