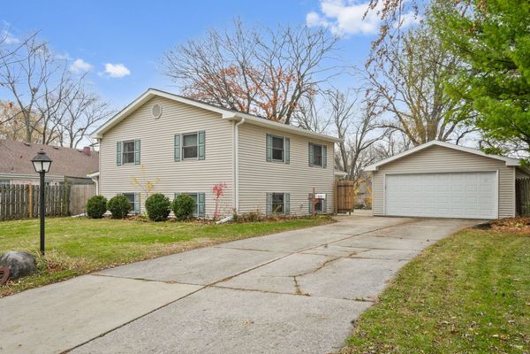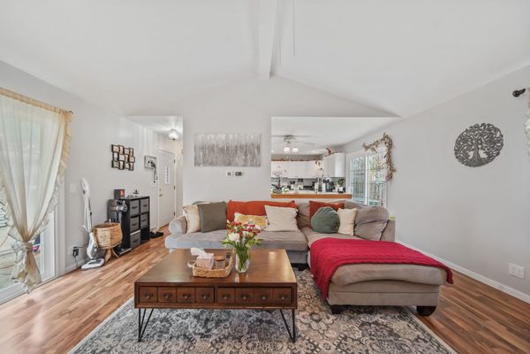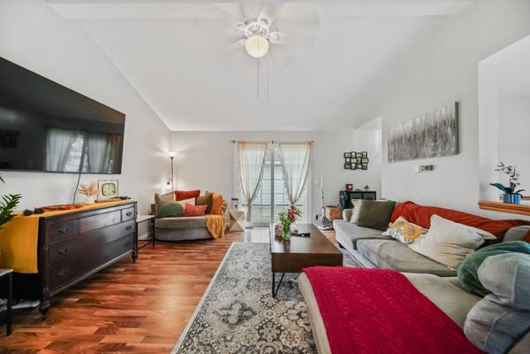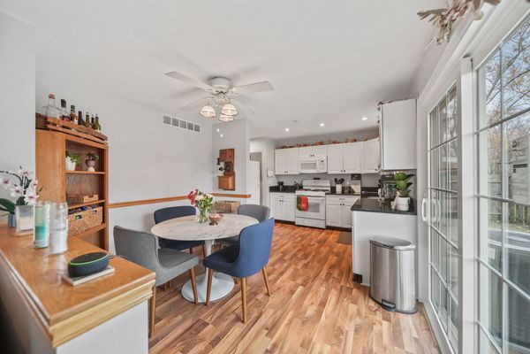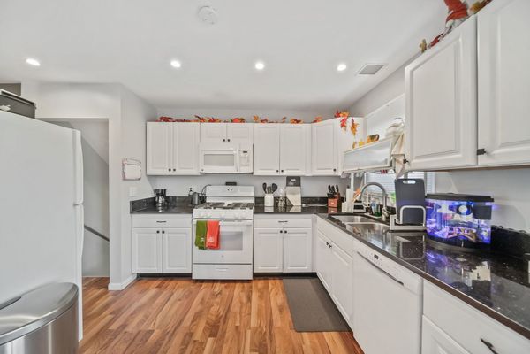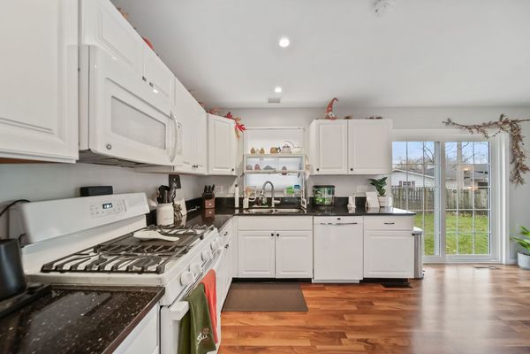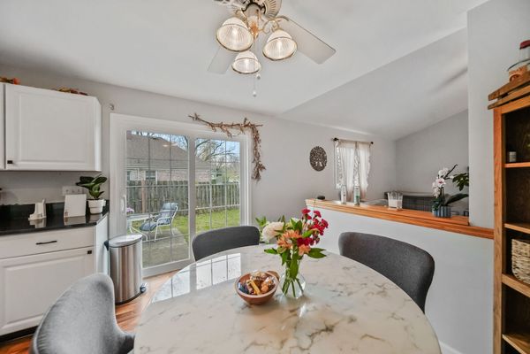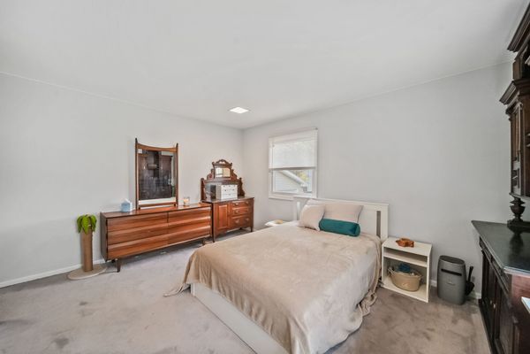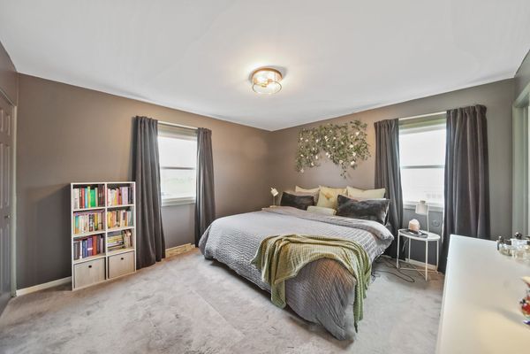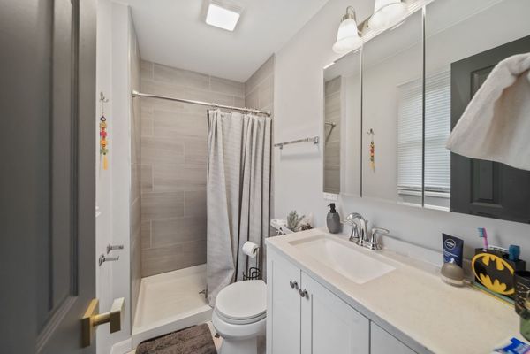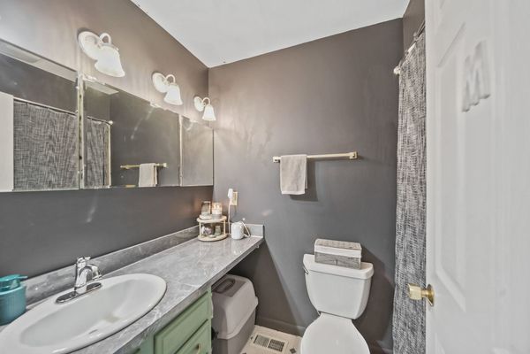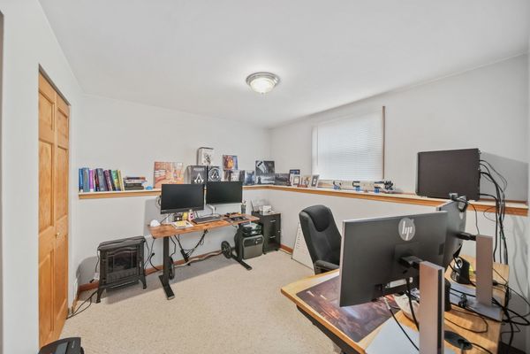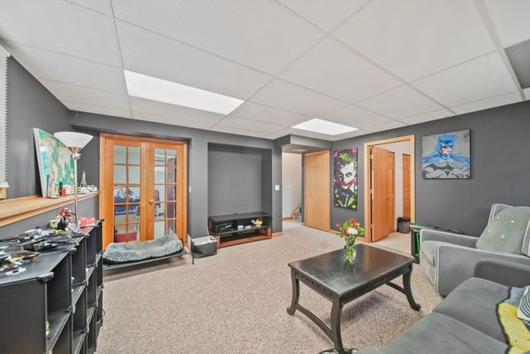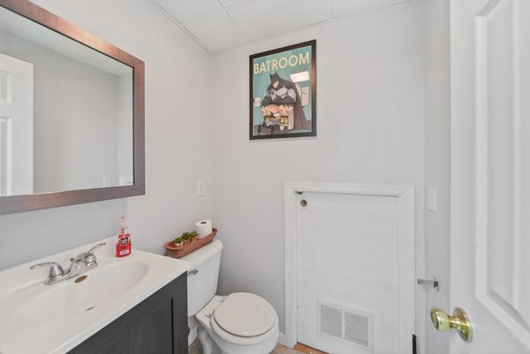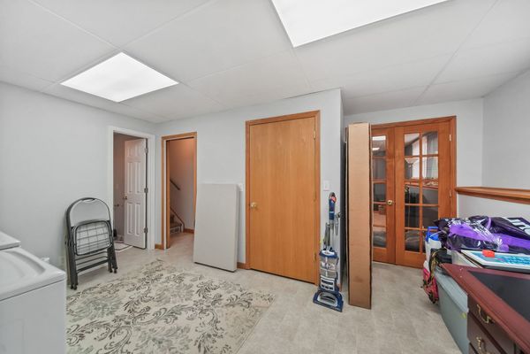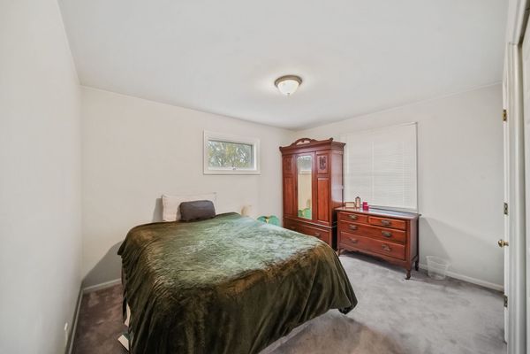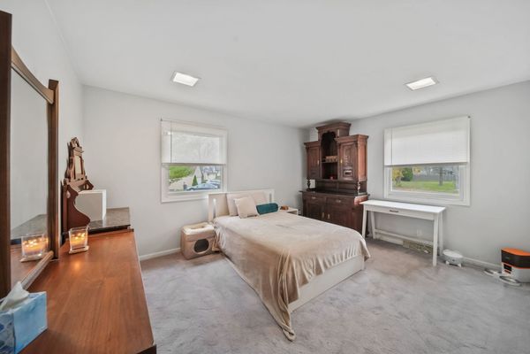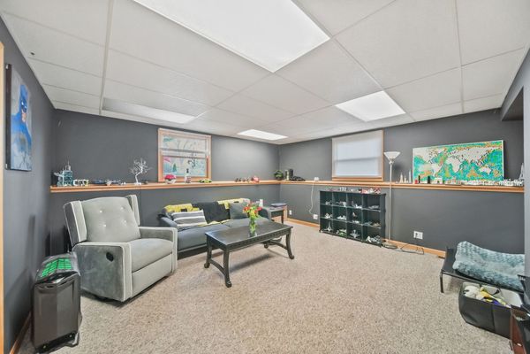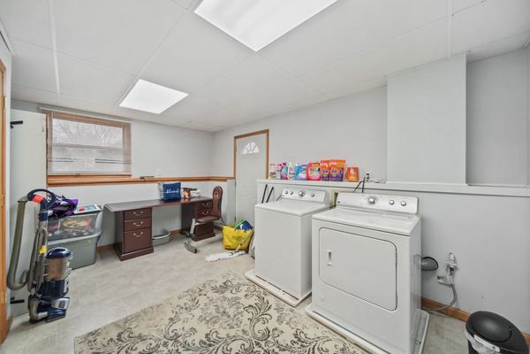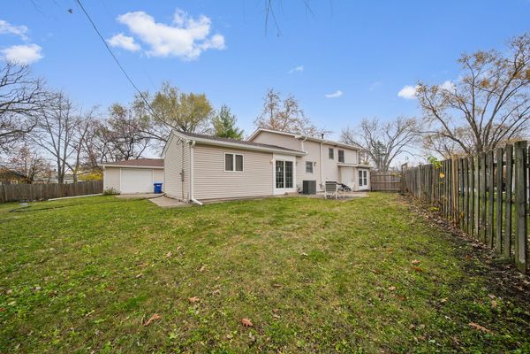11 Knollwood Drive
Montgomery, IL
60538
About this home
Charming and Updated Split Level Home in Boulder Hill! Discover this wonderfully updated 4-bedroom, 2.5-bath split-level home nestled in a peaceful cul-de-sac. This residence combines modern features with comfort, making it an ideal haven for families and entertaining. Modern Upgrades Throughout: Enjoy stunning newer floors, newer cabinets, and beautiful newer granite countertops in the kitchen, creating a contemporary and stylish living space. Bright and Energy Efficient: The home is equipped with new LED lighting, ensuring a bright and inviting atmosphere while saving on energy costs. Recent Major Improvements: A NEW roof was installed in 2023, complemented by NEW gutters, NEW soffits, and NEW roof trim, providing a fresh exterior look and ensuring great protection from the elements. Comfort Year-Round: The home features a newer furnace (2015) and a newer AC system (installed in 2019), along with a NEW thermostat, keeping you comfortable in all seasons. Updated Bathrooms: Relax in the updated bathrooms that offer both style and functionality. Spacious Living Areas: The large family room provides ample space for relaxation or entertainment, making it perfect for family gatherings. Outdoor Entertaining: Step outside to enjoy an awesome patio, ideal for hosting barbecues and outdoor events, all within a fenced-in yard that's safe for pets and children. Heated and Insulated Garage: The heated and insulated 4-car garage offers convenience and comfort, along with a brand-new garage side door opener for easy access. Safety and Peace of Mind: The home comes with a newer radon system (installed in 2019) for added safety. Upgraded Access: NEW Pella sliding doors enhance access to the patio, allowing for seamless indoor-outdoor living. Convenient Location: Situated in a desirable cul-de-sac location, this home is only an 8-minute drive to the train station and a 5-minute walk from the scenic river bike path, perfect for outdoor enthusiasts. Additional Features: A newer fence gate (replaced in 2021) adds convenience and security to your outdoor space. Additionally, a brand-new water heater ensures efficiency for all your water needs. Don't miss your chance to make this fabulous property your own!
