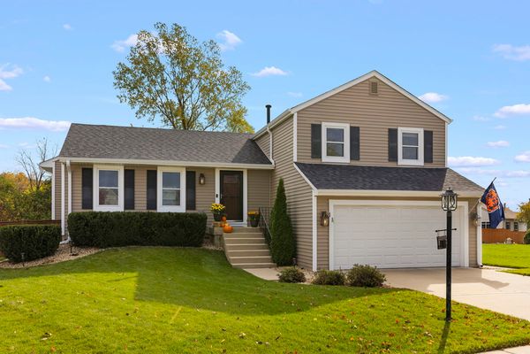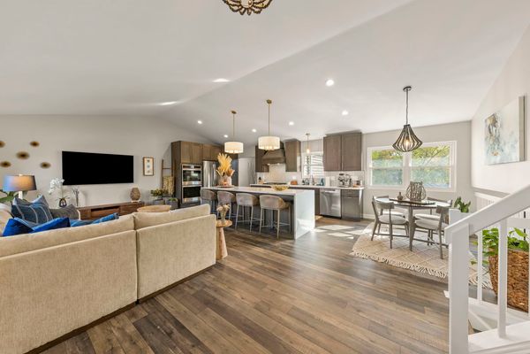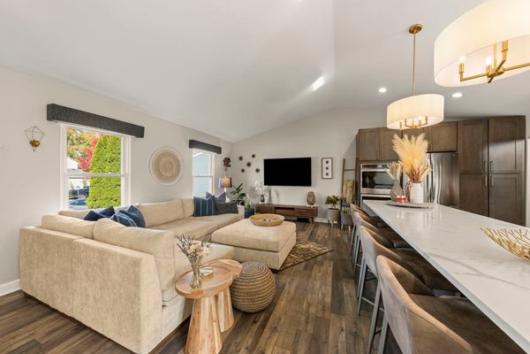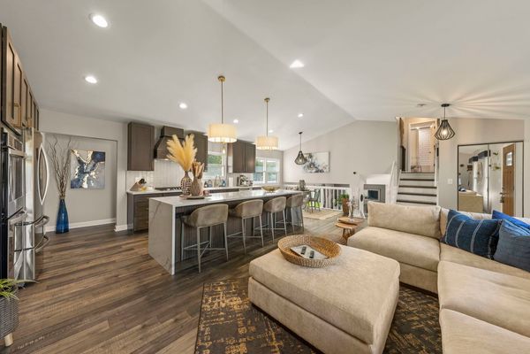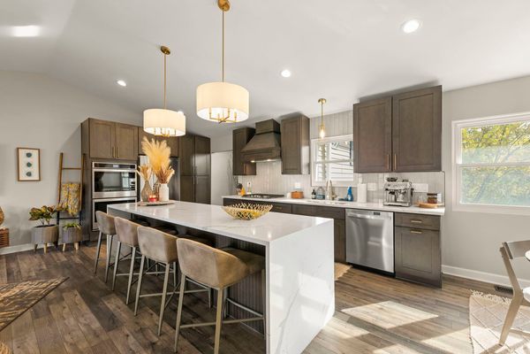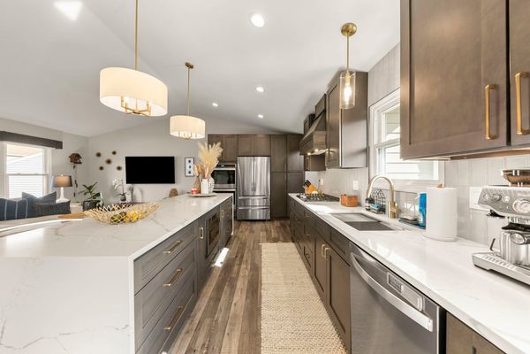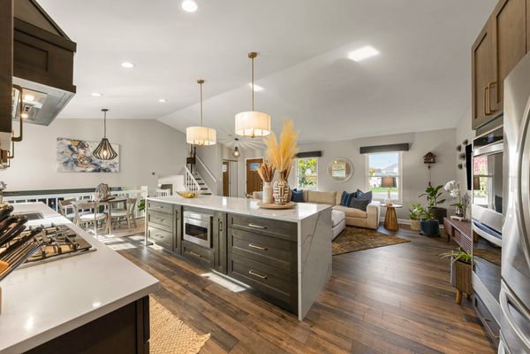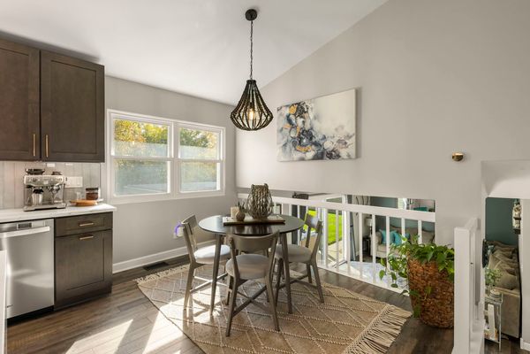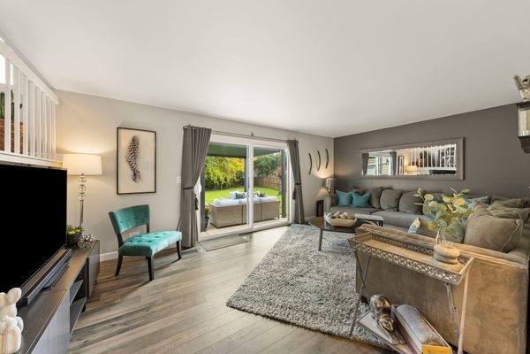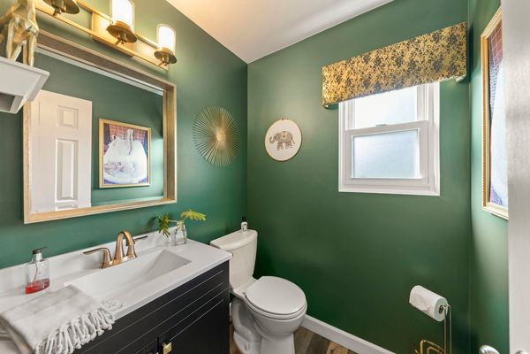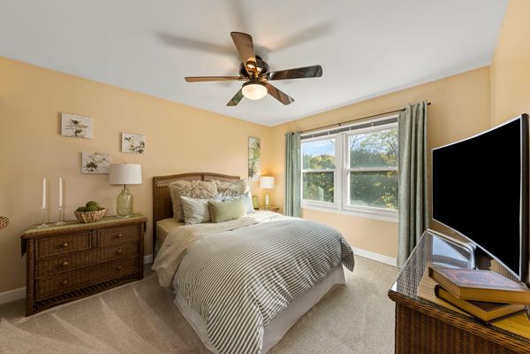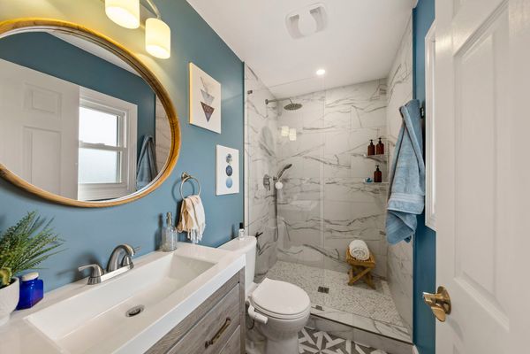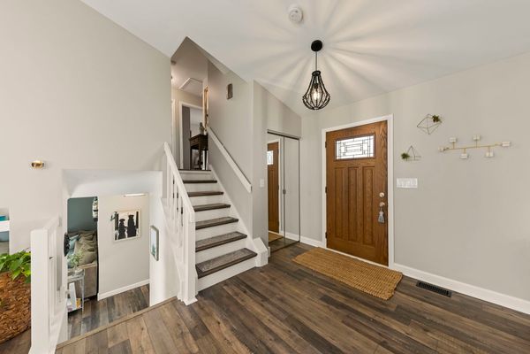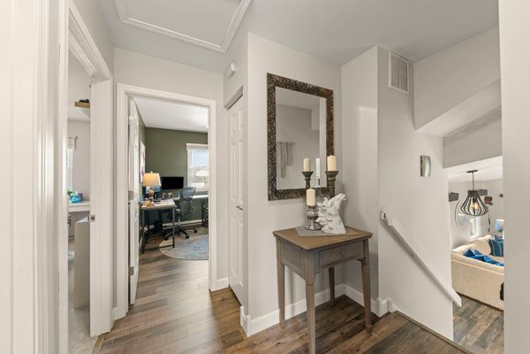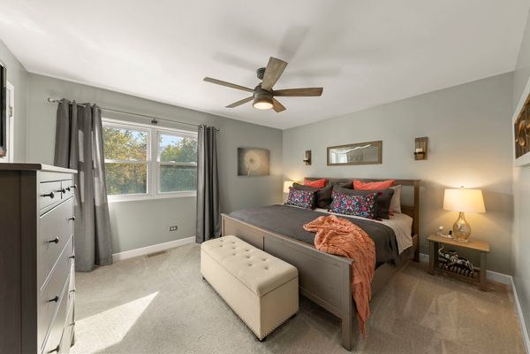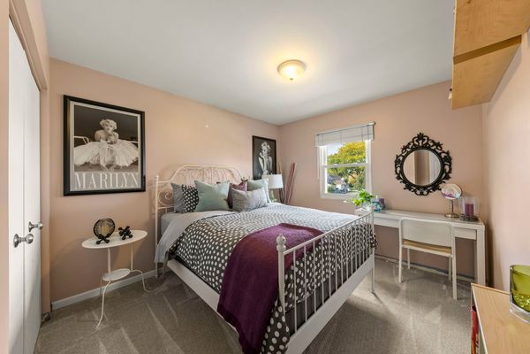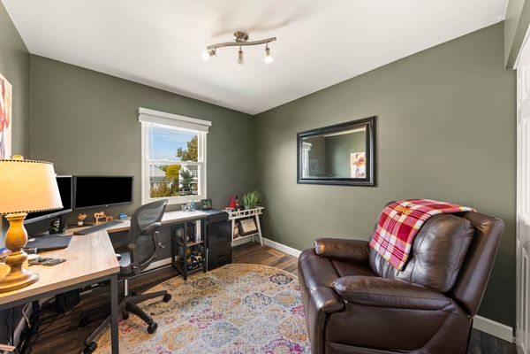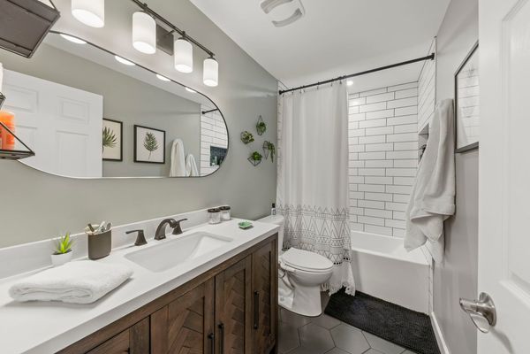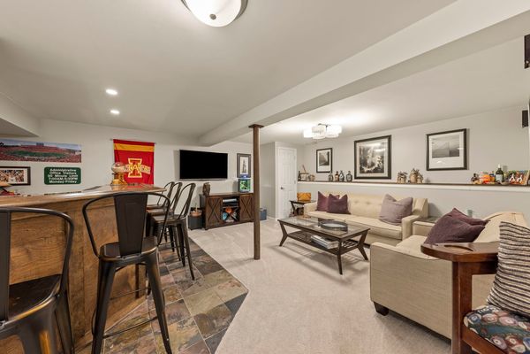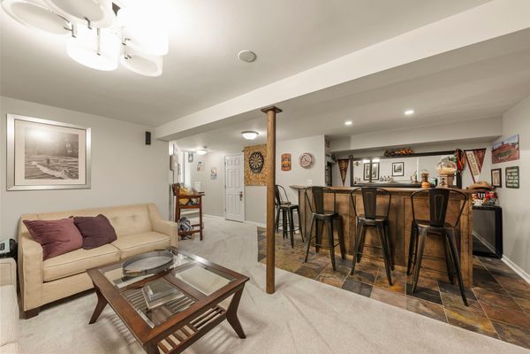11 Kensington Court
Streamwood, IL
60107
About this home
Welcome to this beautifully remodeled split-level home located on a quiet cul-de-sac. This spacious property features 4 bedrooms, including a flexible primary or in-law en suite 'wing' addition for added privacy and convenience, perfect for multi-generational living, guest accommodations or private home office. The main level of the home boasts a newly renovated kitchen with modern appliances, including a double oven, and ample counter space. The open concept living and dining area is filled with natural light, creating a warm and inviting atmosphere. Upstairs, you'll find three additional bedrooms, each with its own unique charm. The lower level is a cozy family room with a brand new, oversized sliding glass door to the backyard. This fully fenced yard offers a private oasis, with a patio area for outdoor entertaining and a lush lawn. The area behind the yard will never be built on! The finished sub-basement adds even more living space including a built-in bar. And the large storage room / workshop under the addition is a must see. Don't miss the opportunity to make this stunning home yours!
