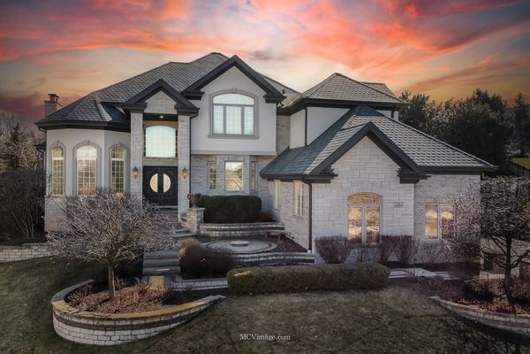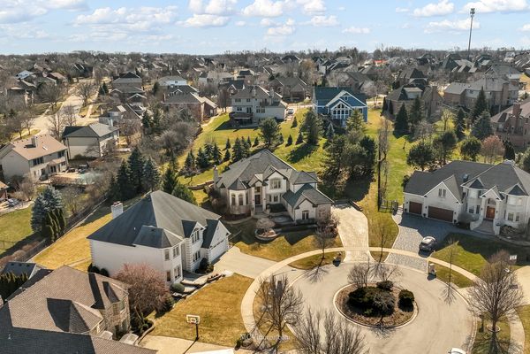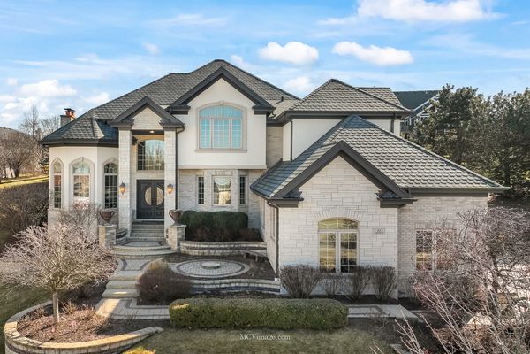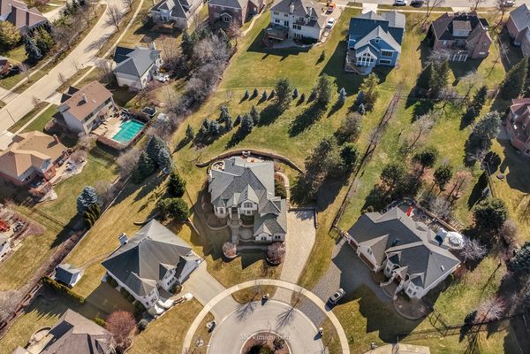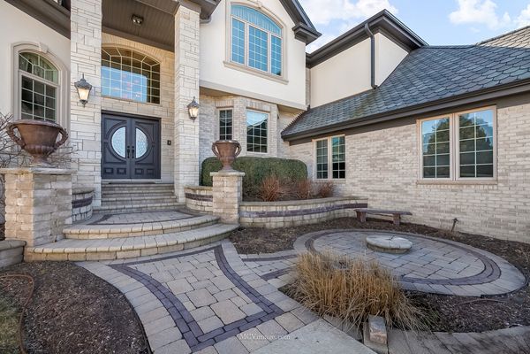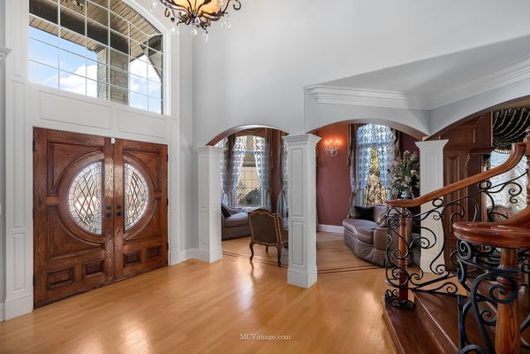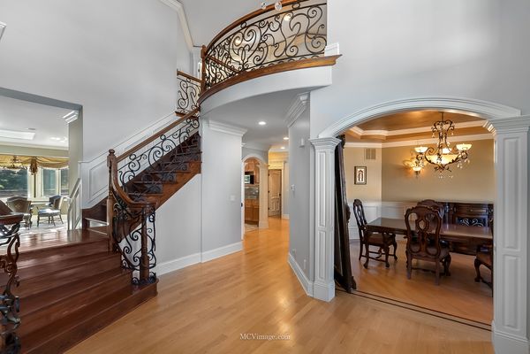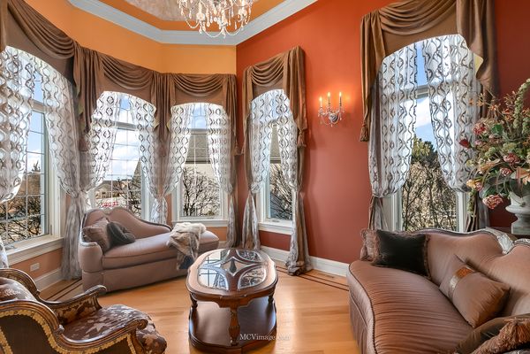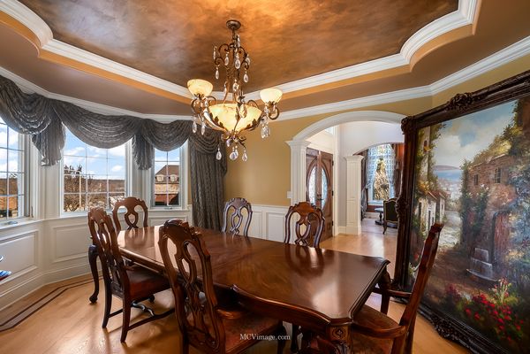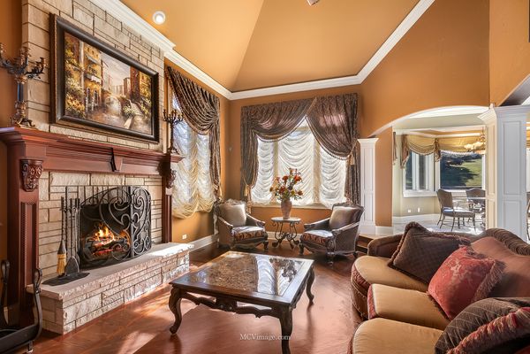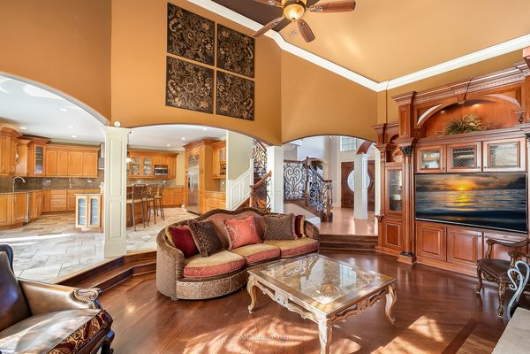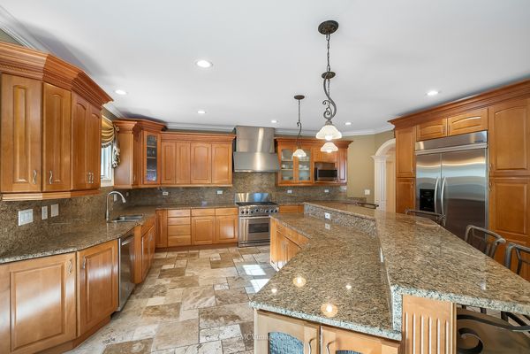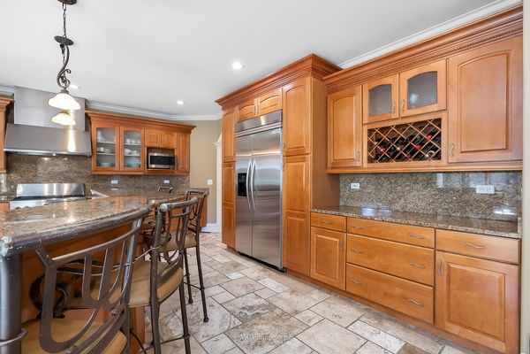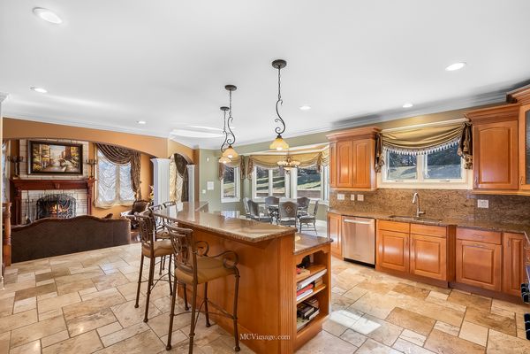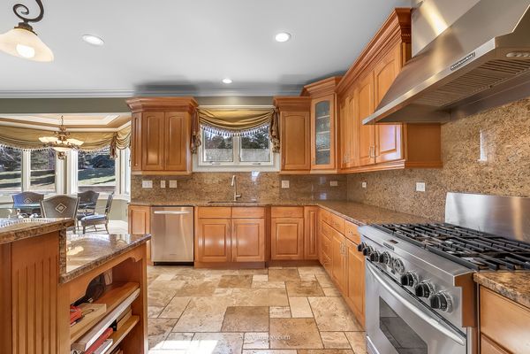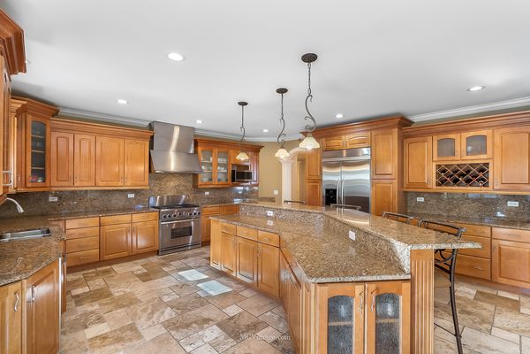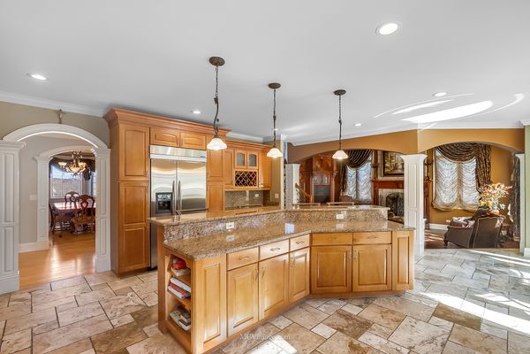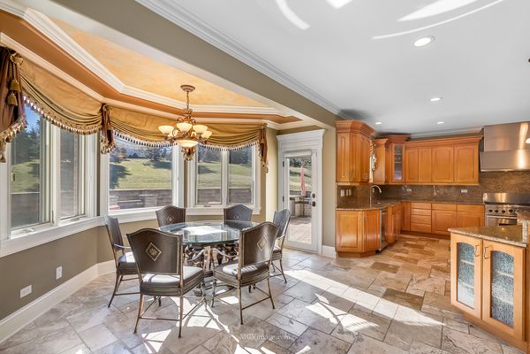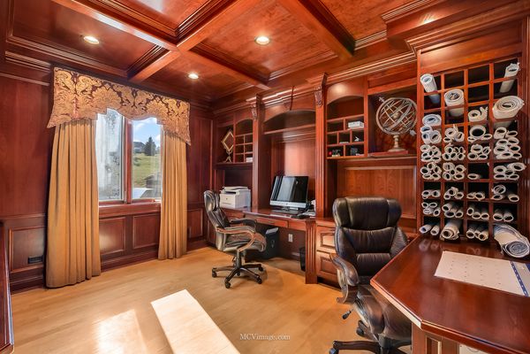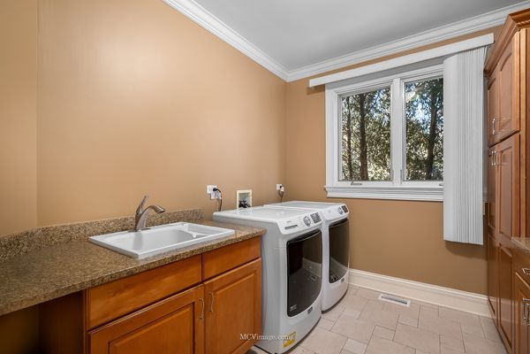11 Jaymia Court
Lemont, IL
60439
About this home
Presenting a meticulously crafted residence custom-built by its original owners, nestled in highly sought-after Fordham Hills Estates. Situated on one of the largest lots within the subdivision, this home enjoys a tranquil cul-de-sac location. As you enter, you're greeted by a grand foyer adorned with a striking wrought iron staircase. The formal dining room offers an elegant space for entertaining, while the wood-paneled den features coffered ceilings, creating an executive ambiance. The sunken family room boasts a cozy fireplace, perfect for gathering with loved ones. The gourmet kitchen is a chef's dream, showcasing stainless steel appliances, granite countertops, a pantry, a spacious island, and a sunlit breakfast nook. Conveniently located on the main floor is a mud/laundry room adjacent to the garage. Upstairs, the master suite beckons with its own balcony overlooking the grounds, complemented by a luxurious bath featuring walk-in closet, a separate body spray shower, and a whirlpool soaking tub. Three additional generously sized bedrooms with architectural nuances share access to a recently updated lavish bath. The fully finished basement, accessible via exterior entry through the garage, impresses with a fireplace, a second kitchen, a full wet bar, an exercise room, storage room, and a bathroom. Outside, the entertainment space is enhanced by an all-brick paver patio, complete with a built-in grill, refrigerator, and fire pit. Accessible via a long paver side driveway, the three-car heated garage ensures ample parking. Professionally landscaped on a 3/4-acre lot, the rear yard is adorned with mature evergreens, offering utmost privacy and serenity. This residence epitomizes luxury living at its finest, including a great location walking distance to downtown Lemont, which offers great dining, a brewery, The Forge adventure park, biking trails, and more! Highly rated Lemont schools and Blue Ribbon Lemont High School. LIVE & ENJOY!
