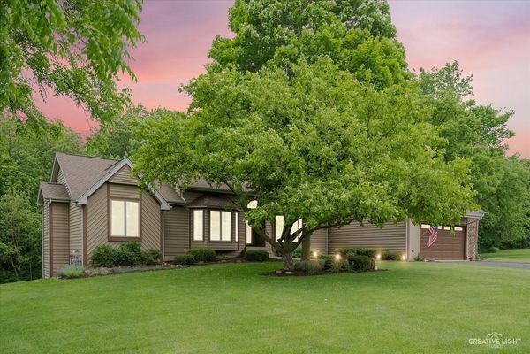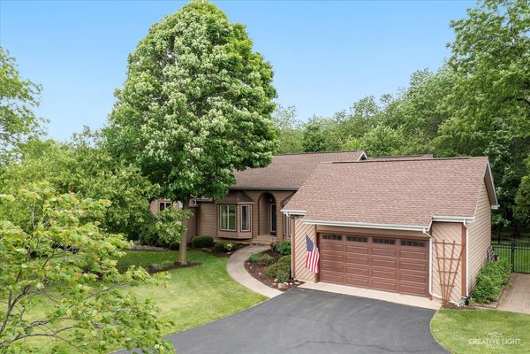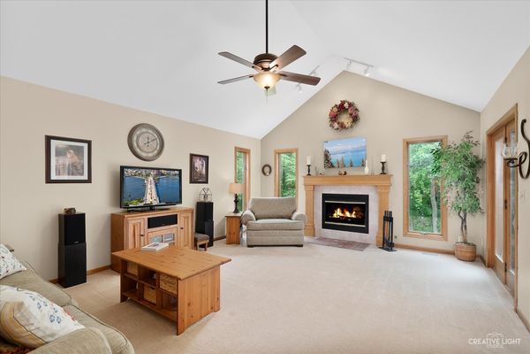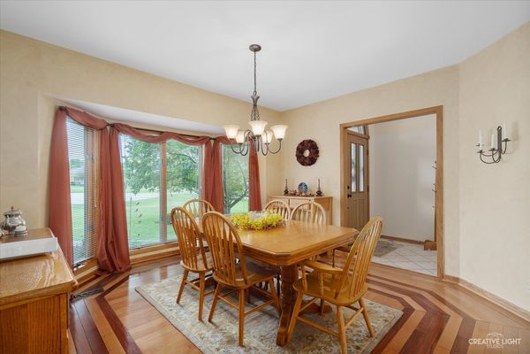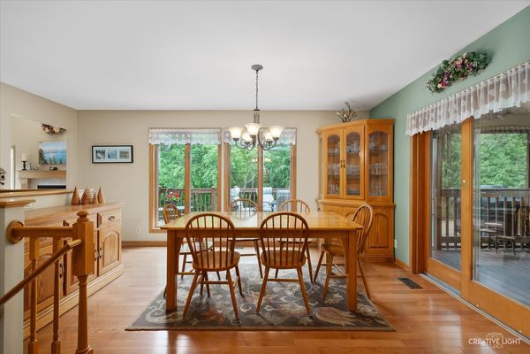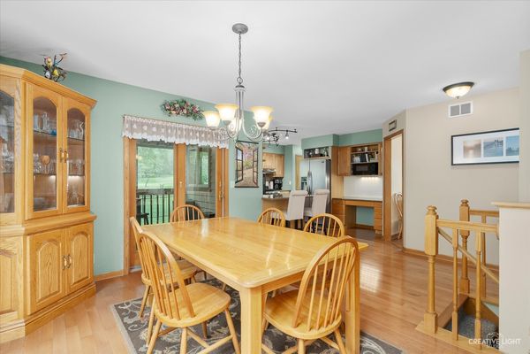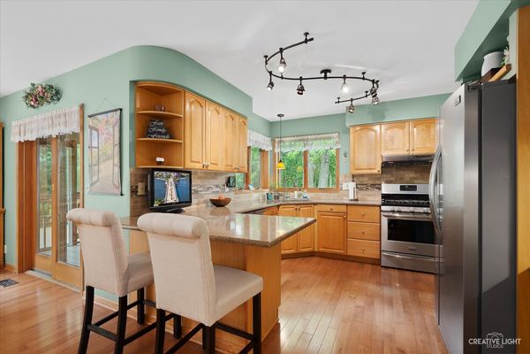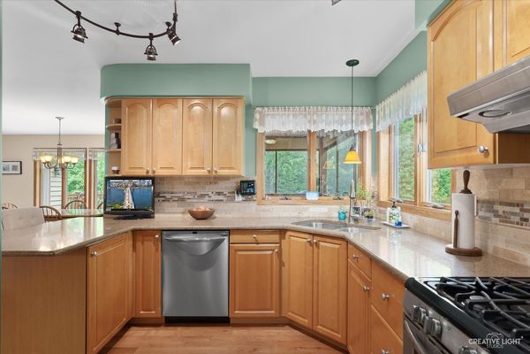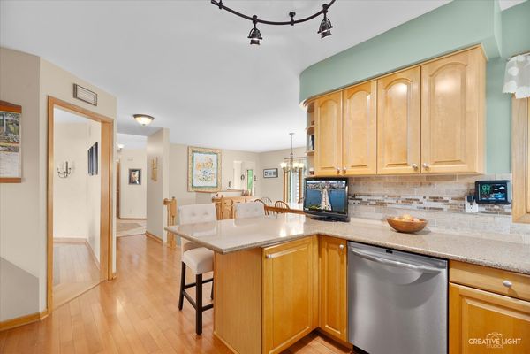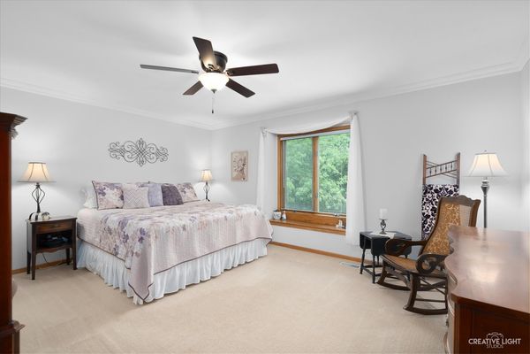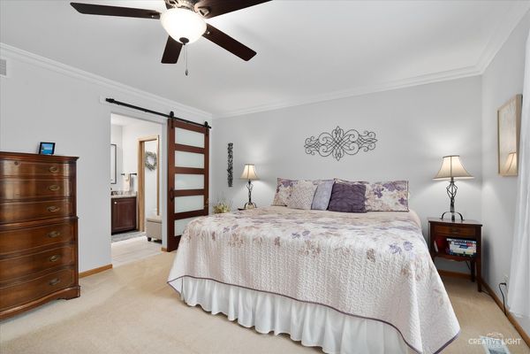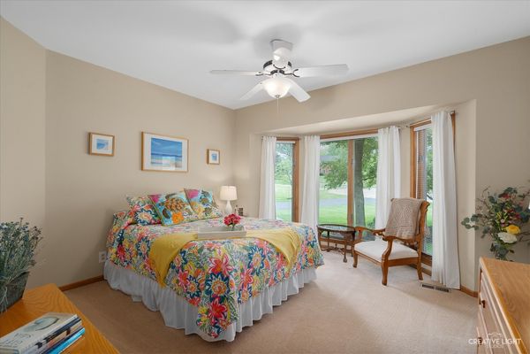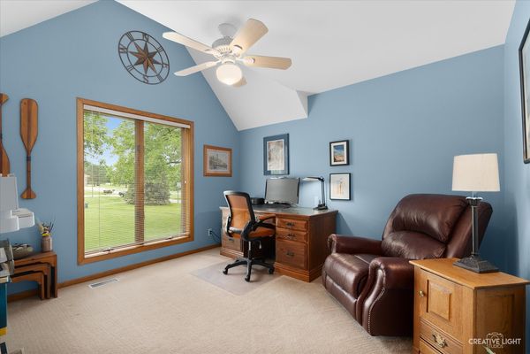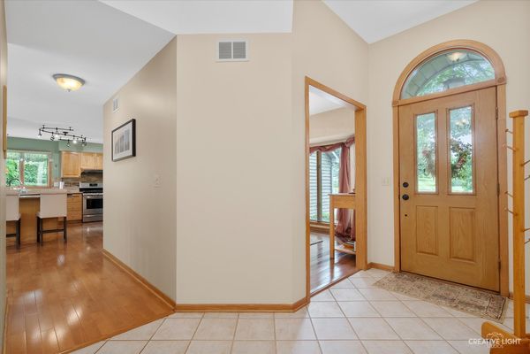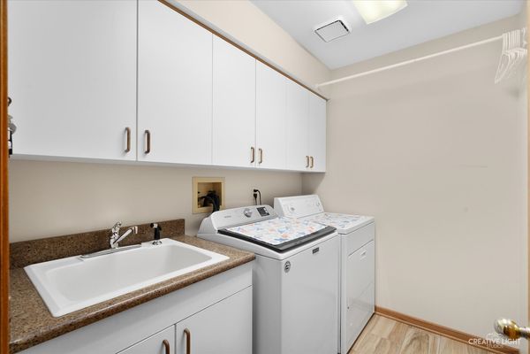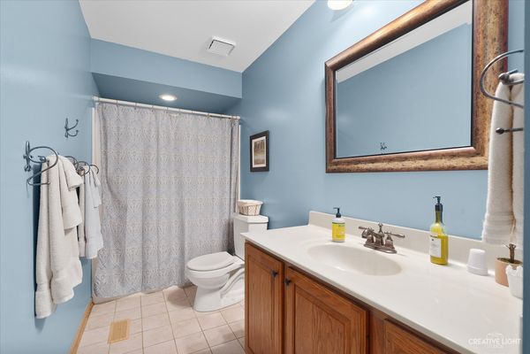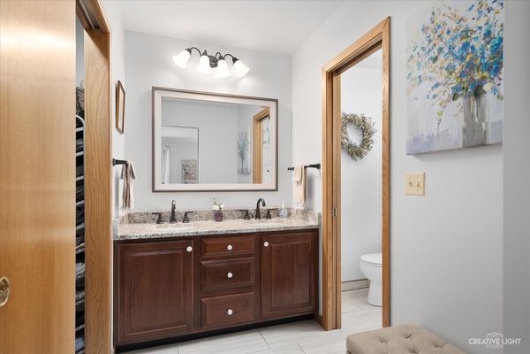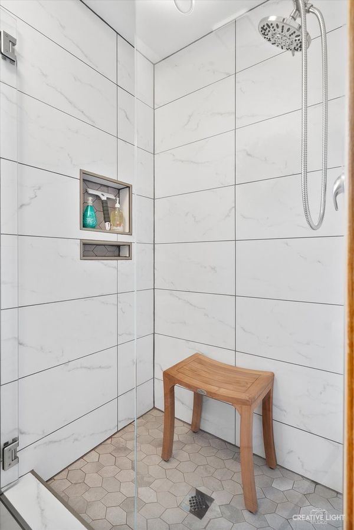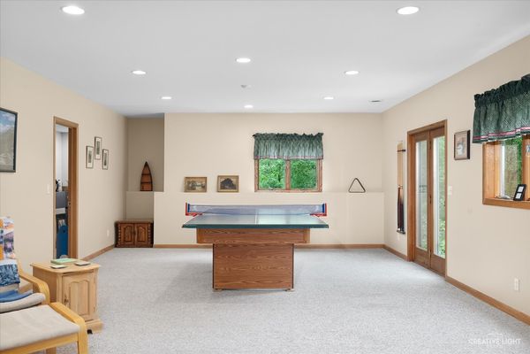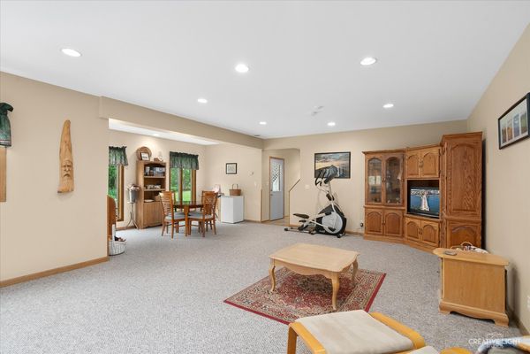11 Iroquois Court
Oswego, IL
60543
About this home
Welcome to your dream home! This charming 5-bedroom, 3-bathroom beauty offers the convenience of one-level living with three bedrooms right on the main floor. You'll love the spacious family room, complete with a vaulted ceiling and cozy fireplace - perfect for relaxing evenings. The separate dining room features large windows that let in plenty of natural light, making it a delightful space for meals and gatherings. Just off the kitchen, there's a cozy breakfast area ideal for casual dining. Speaking of the kitchen, it's a chef's delight with ample cabinet space, sleek stainless steel appliances, and a handy breakfast bar. The primary bedroom is a true retreat with an updated en suite bath, providing a luxurious start and end to your day. For added convenience, the laundry room is also on the main floor. Head downstairs to the walkout basement, where you'll find two more bedrooms, a full bath, and a massive rec room that's perfect for entertaining or family fun. There's even a workshop for your DIY projects. Step outside to enjoy the large deck, a screened-in area for bug-free outdoor relaxation, and extra storage space under the deck. Large 2 car garage includes cabinetry for storage. All this is set on 2 wooded acres in a private cul-de-sac, just minutes from the vibrant heart of downtown Oswego. This home has been well cared for and truly offers the perfect blend of comfort, convenience, and nature.
