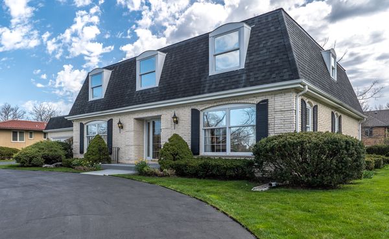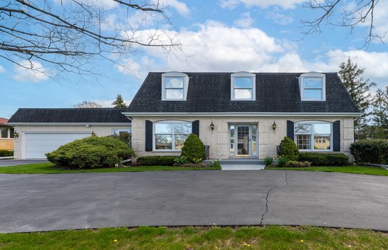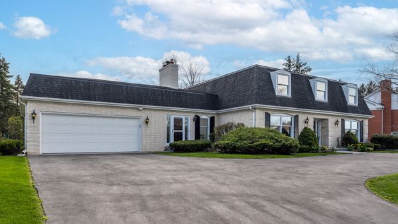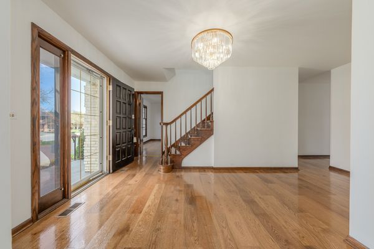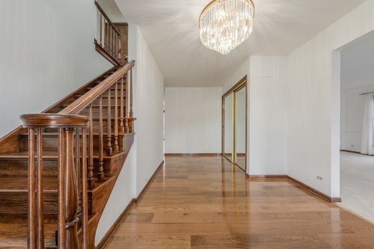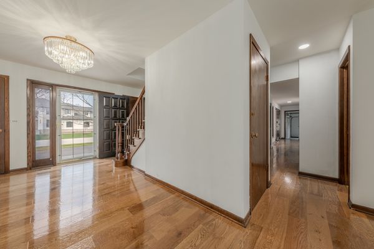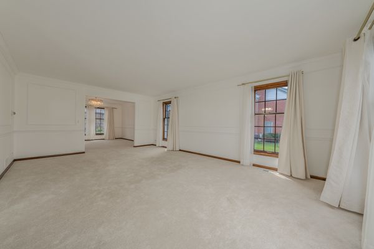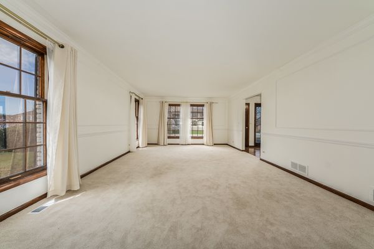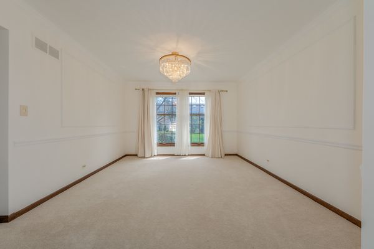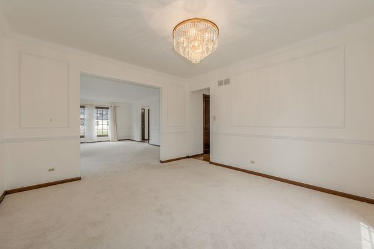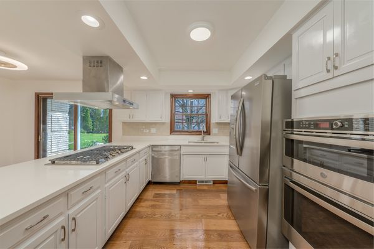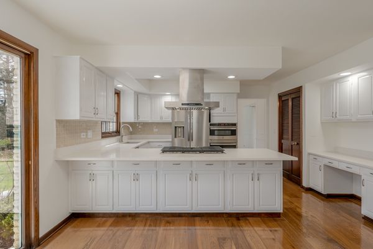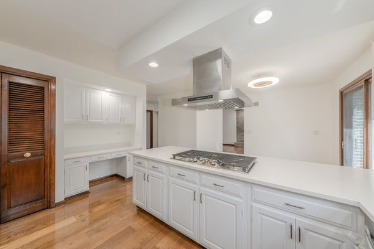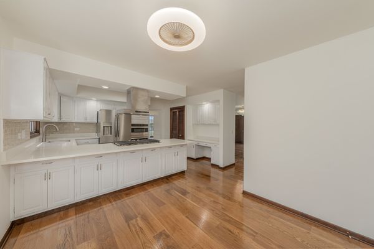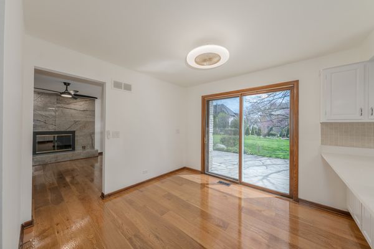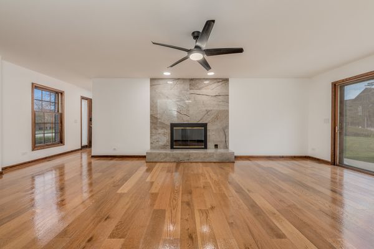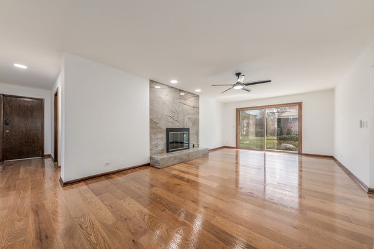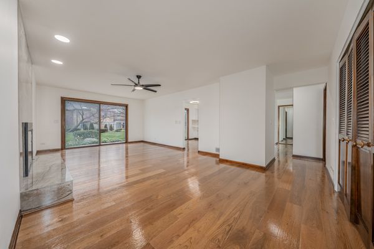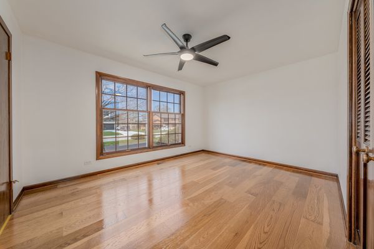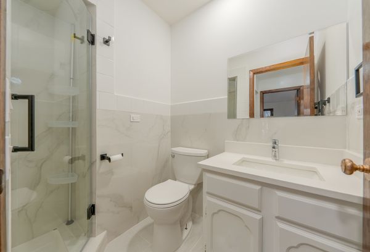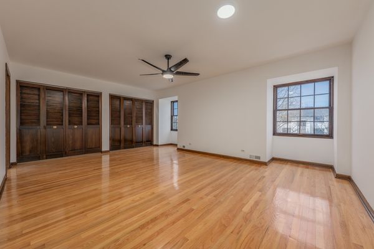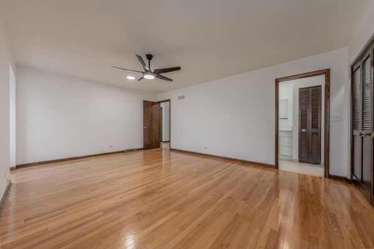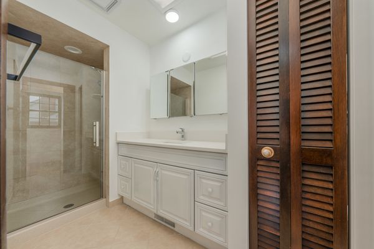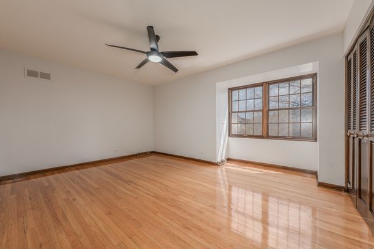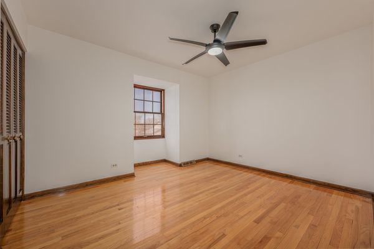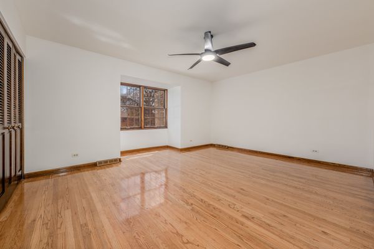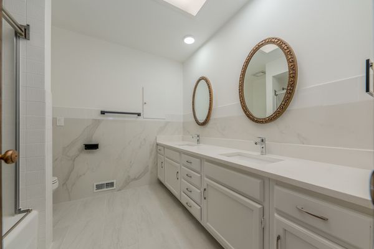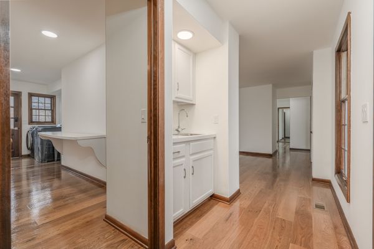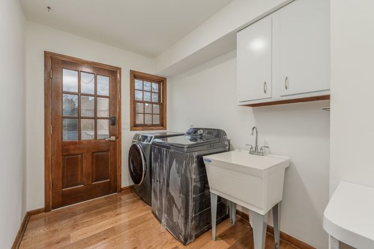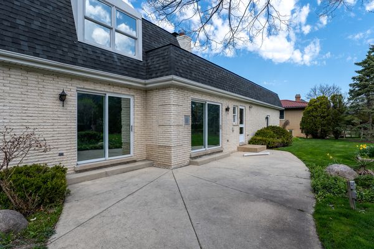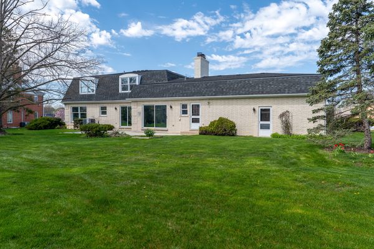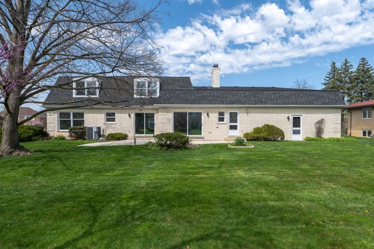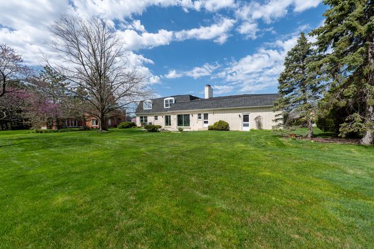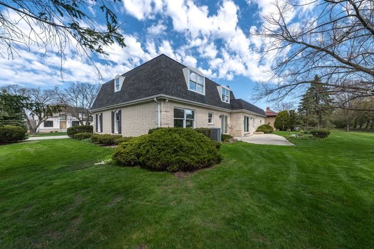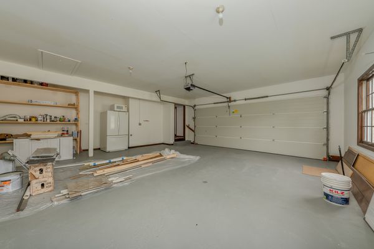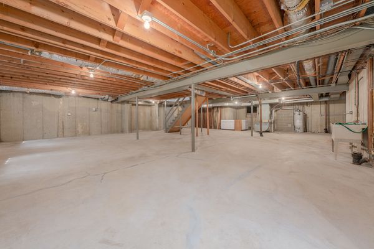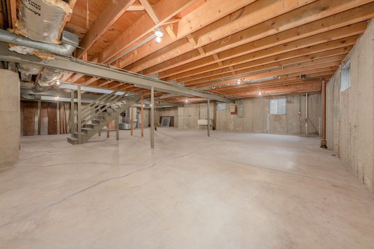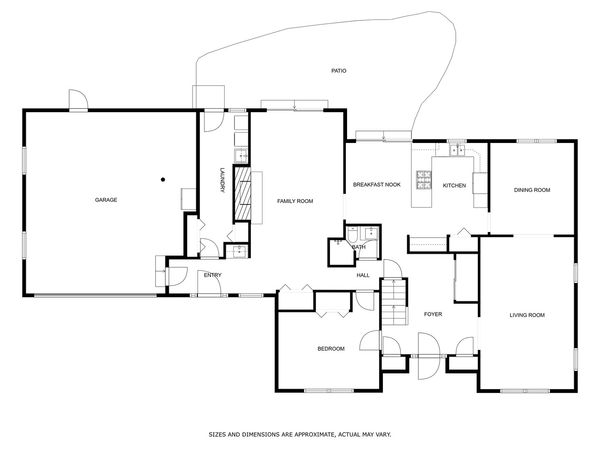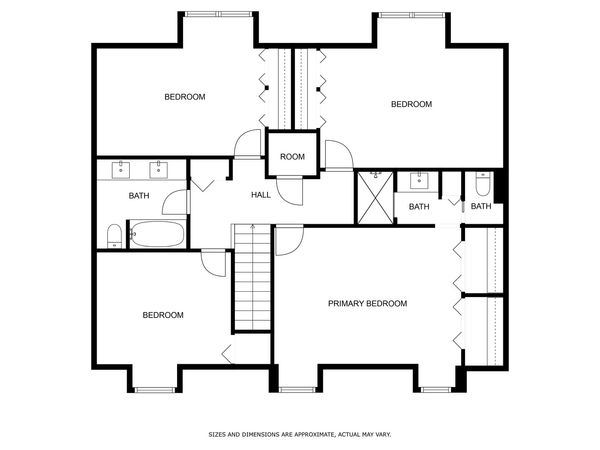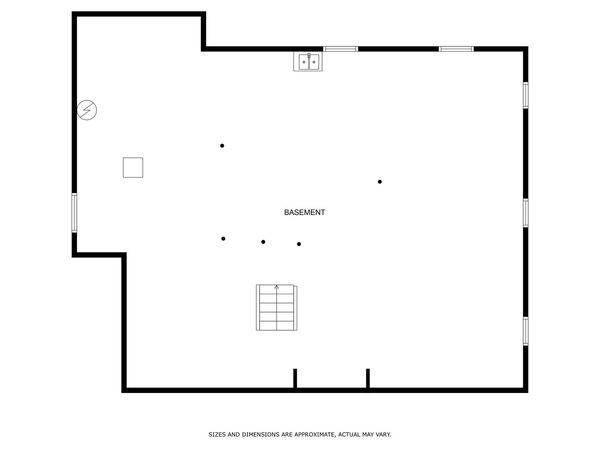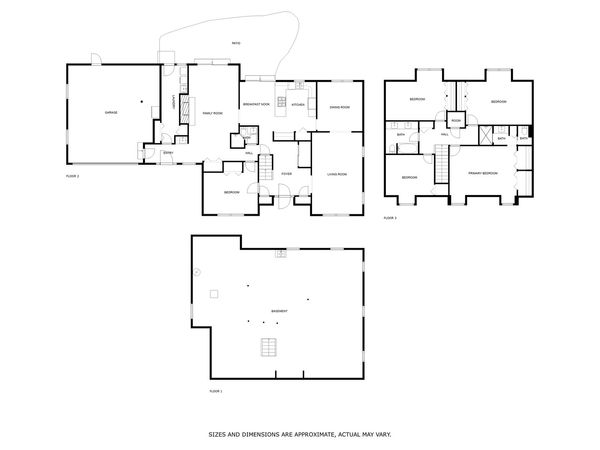11 Hamilton Lane
Oak Brook, IL
60523
About this home
Extensively Renovated 4Br, 3 Full Baths, 2.5 car garage 3231 sqft. home in a PRIME location in highly desirable Brook Forest! District 53/86 Oak Brook/ Hinsdale Central High School! This home is located on a wide and deep interior lot with a huge backyard to enjoy the summers with the family. 4 large bedrooms on the 2nd level, main floor office or 5th bedroom on the main level. There is a full bathroom w/ shower across from the office to offer generational living on the main floor! Much Larger than it looks with large Living, Dining and Family, and bedrooms with sunlight pouring in thru the home. The home has undergone extensive renovations with Brand New Hardwood flooring thruout the Main floor, Refinished Hardwood flooring on 2nd bedroom, White Cabs, Brand New SS Kitchen Appliances, New Kitchen Countertops, All Bathrooms Updated, New Light Fixtures and 7 Ceiling Fans and a Gorgeous Fireplace in the Family Room w/ New Marble surround. All windows have a Brand New Privacy Shield and have been fully inspected and repaired by authorized Pella Service. All wallpaper has been removed to show off beautiful, freshly painted walls thru the home. Approx 10 year old Roof, Furnace with brand new motor and A/C. Too many updates to enumerate (see attached list for some of the improvements). Extra large First floor Laundry and Mud room with exterior Access to the Backyard. The full basement is ready for finishing or great storage. 3231 Square feet + 1772 in the basement. Large 2 & 1/2 car garage might be able to fit a 3rd car if needed. 6 year Choice Home Warranty included. Very rare find in this market, don't wait, this opportunity does not come around very often!
