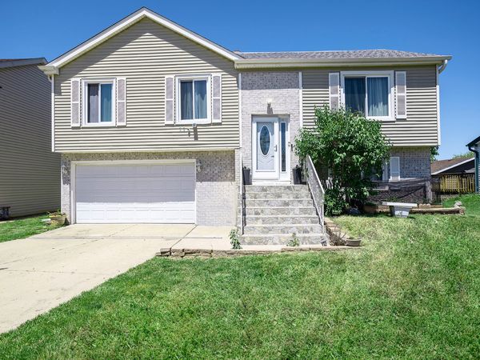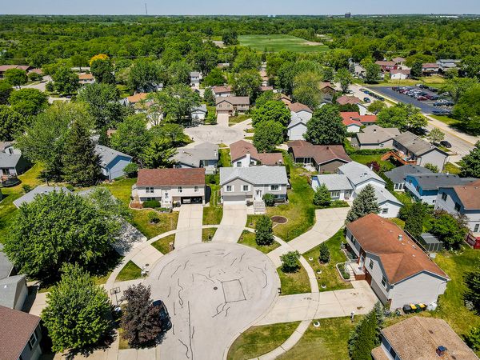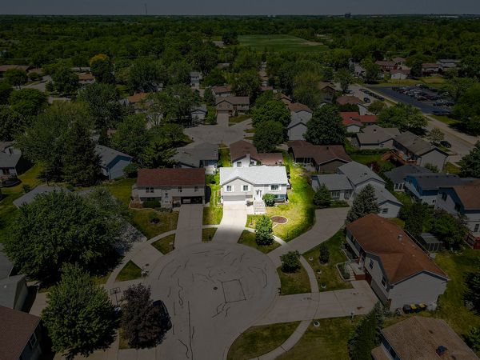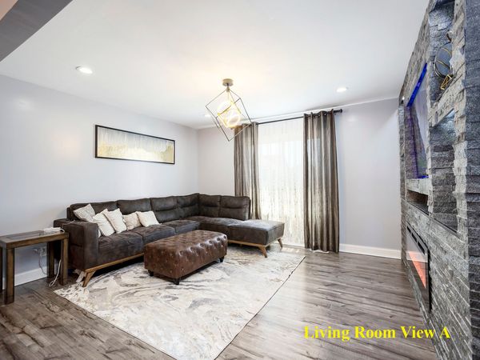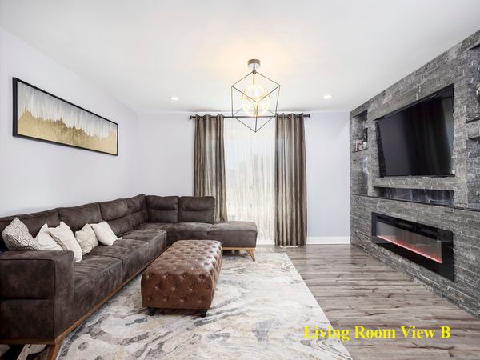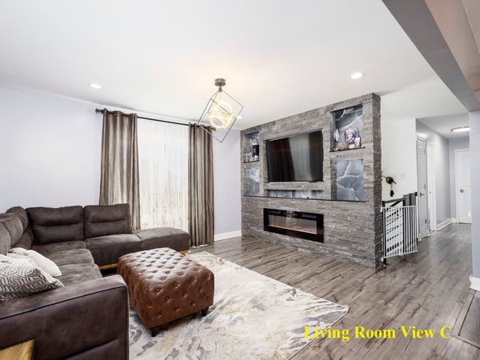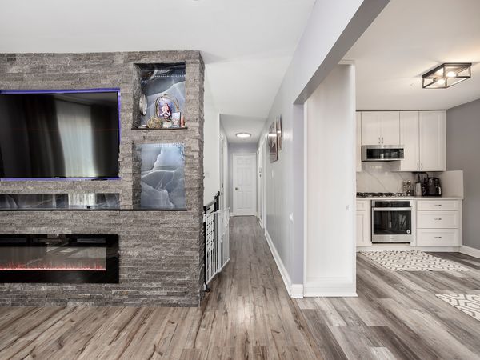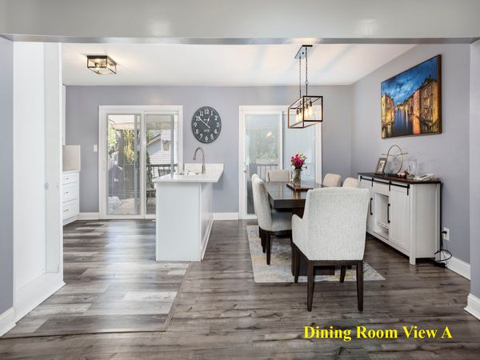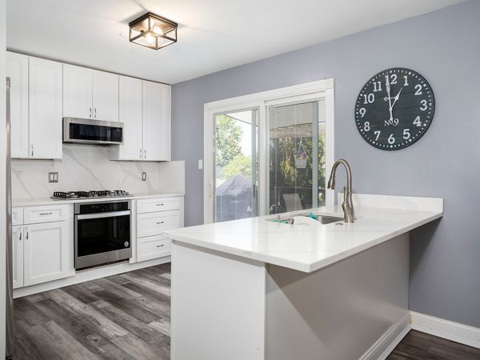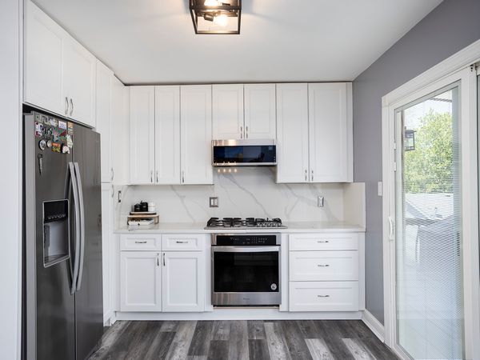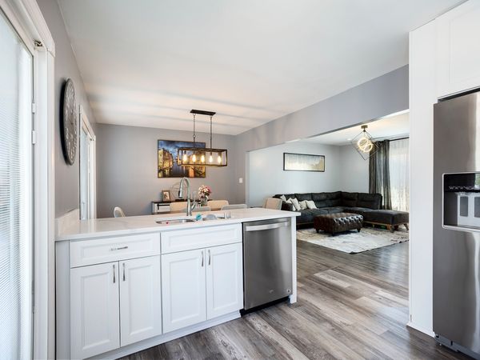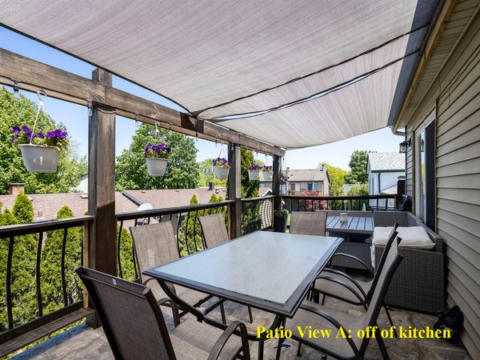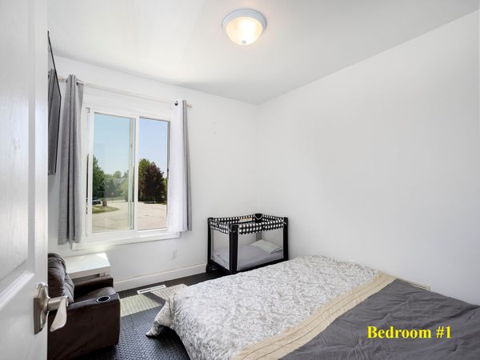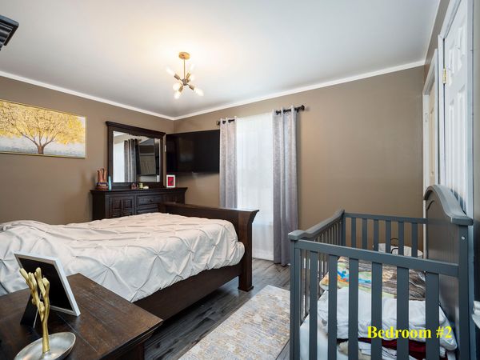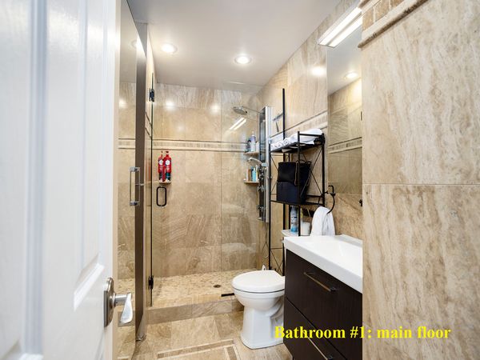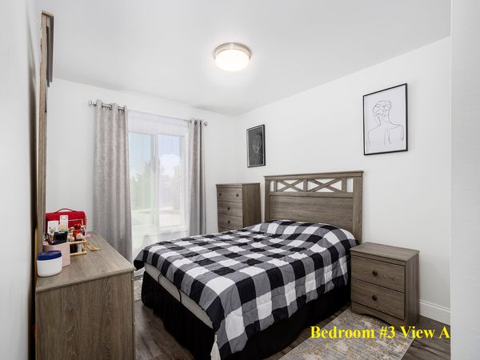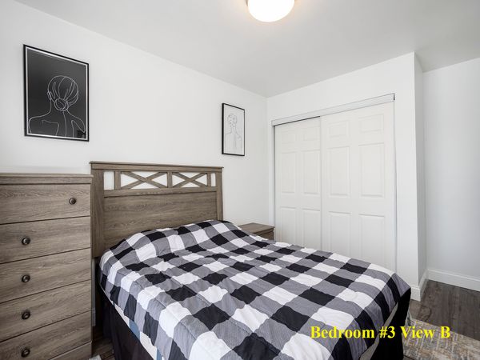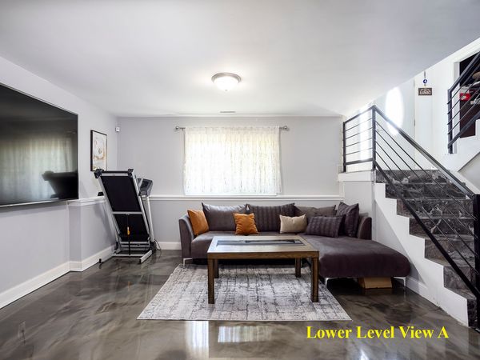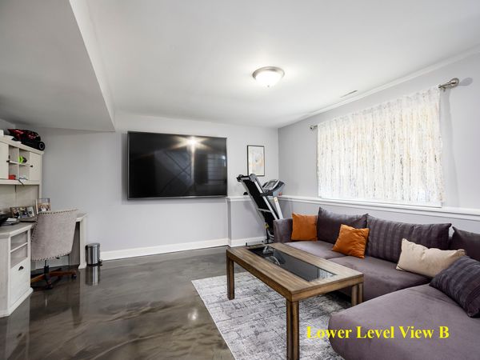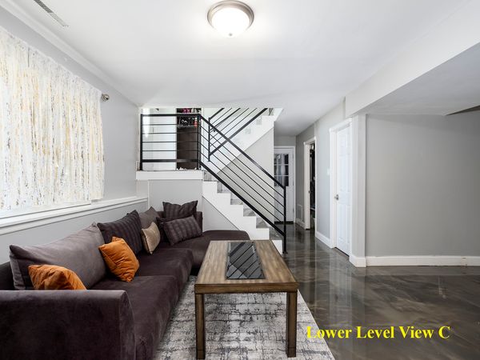11 Glendale Court
Streamwood, IL
60107
About this home
Welcome home! This beautiful, and very well-maintained home is nestled at the very center of a quiet cul-de-sac community, which adds an extra layer of privacy and serenity! Walk into an airy foyer area that opens up to an inviting living room and dining room area with its light grey colored walls and luxury vinyl flooring! Watch: as the natural, crisp sunlight fills your home with rays and warmth! Then, enjoy family meals in your dining area, which can easily accommodate up to six persons at the table, and all while being steps away from a large deck patio. Enjoy your meal inside. Or, outside on the patio! The kitchen features pristine white, shaker-style cabinetry with a stunning Calacatta quartz countertop, which is then chased up through the backsplash, stainless steel appliances and a peninsula for even more seating! Then, notice how the main floor plan intelligently connects the living room, dining room, kitchen and sunroom, and how all those windows connect the home with the outside environment. It is picture. Perfect. Furthermore, the main floor is functional with three bedrooms and a full bathroom. Each bedroom on the main floor is spacious with ample closet space! The master bedroom is even more spacious, and it also features a walk-in closet. And, the lower level is just awesome! The lower level features professionally polished concrete floors for that added modern touch - and ease of cleaning! The lower level has a huge fourth bedroom, which leads out to a second, lower level deck! Yes, that means that there are two decks! The fourth bedroom can also be converted into an in-law arrangement, an office, a storage room, an exercise room, a craft room, or even a barber shop or salon! Enjoy it all in this wonderful community from its top rated primary and secondary schools, restaurants, transportation and shopping! FHA, VA, conventional financing OK. Show and sell! A 10! NOTE: There are cameras outside of the house.
