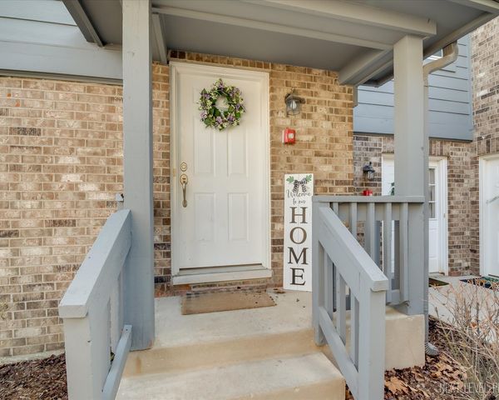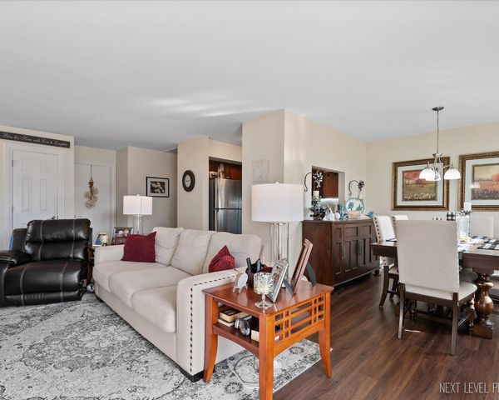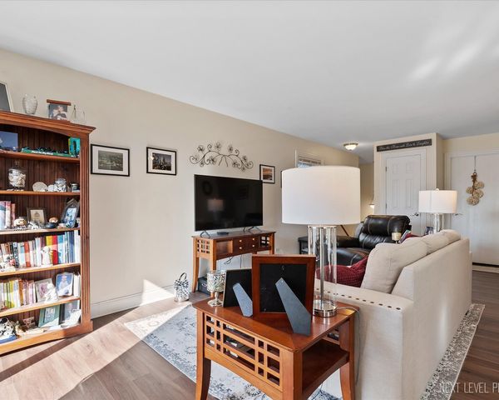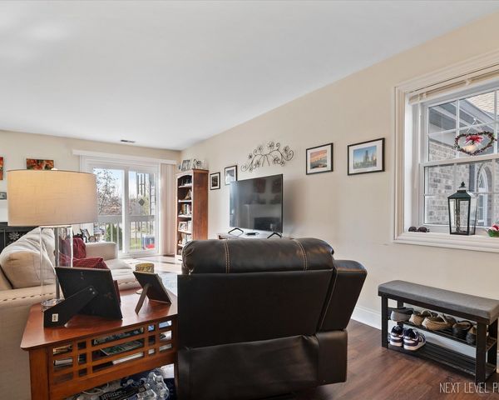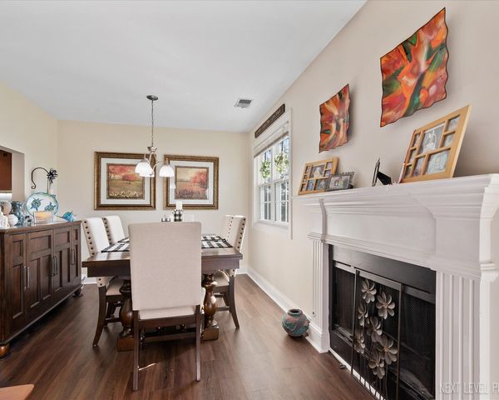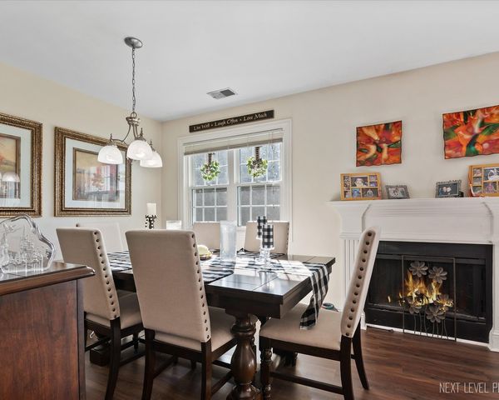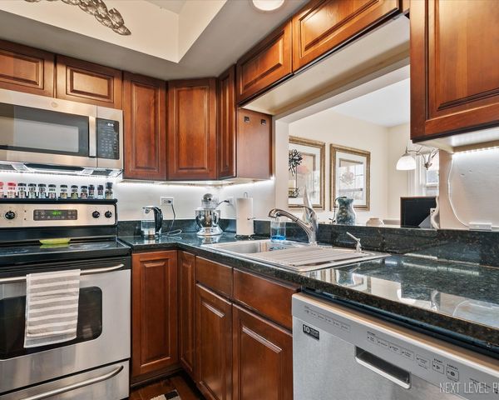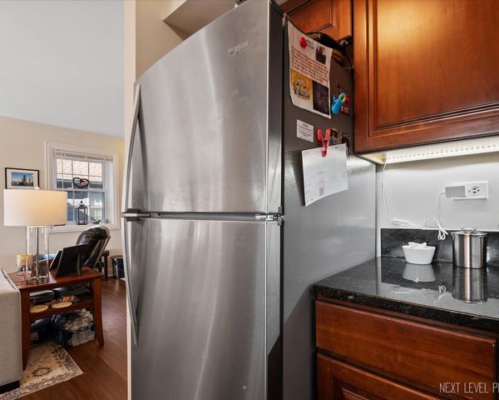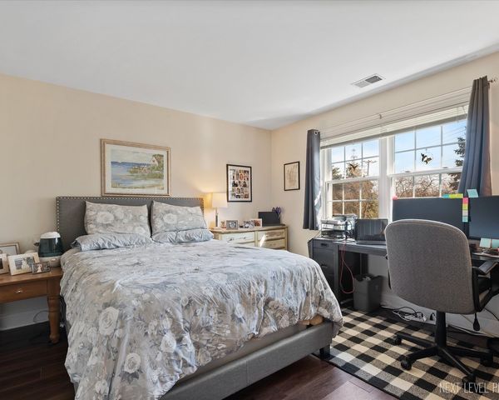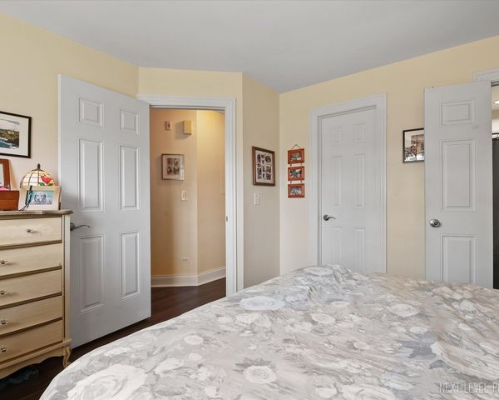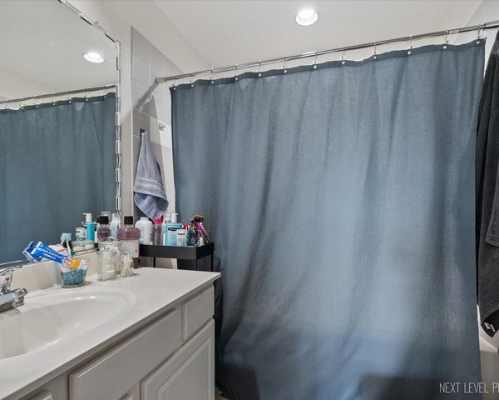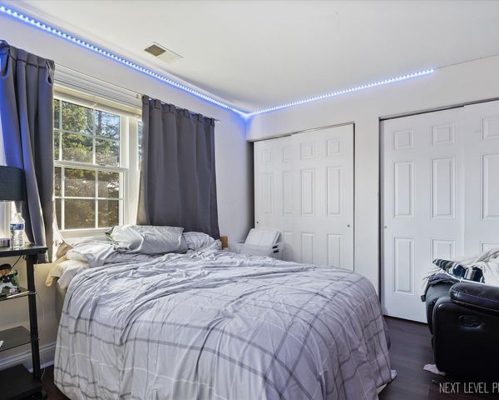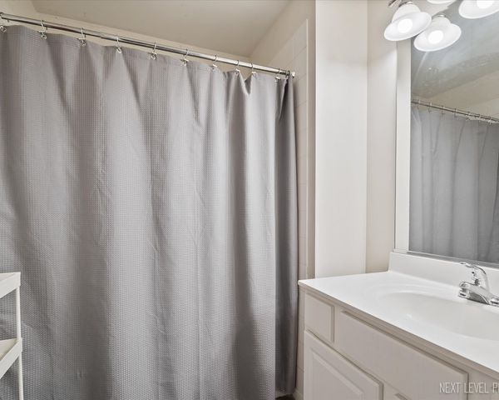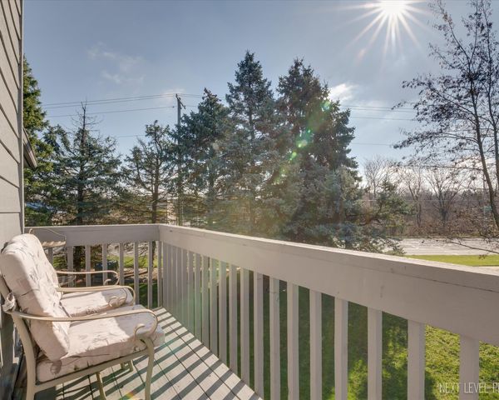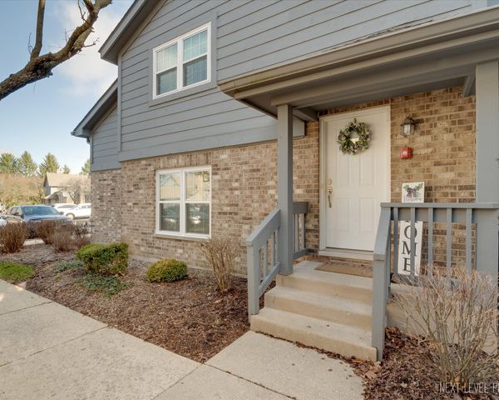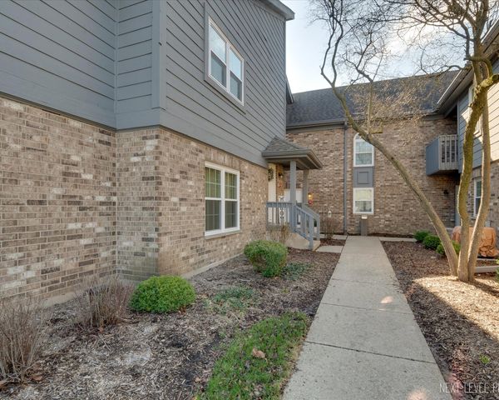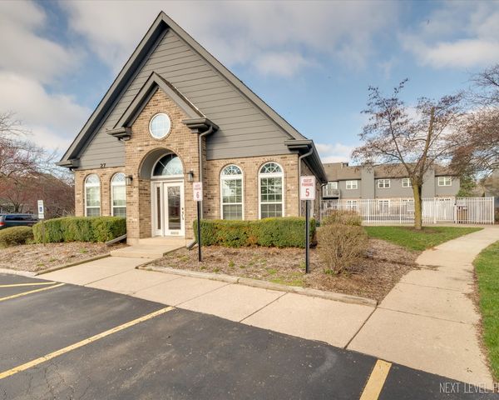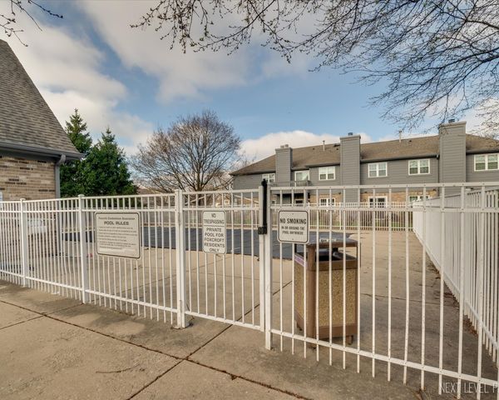11 FOXCROFT Road Unit 235
Naperville, IL
60565
About this home
Chic Condo Retreat. This contemporary two bedroom, and two full bathroom, upper condo offers a blend of modern amenities and comfort, perfect for both downsizers and first-time buyers. The kitchen features granite countertops, custom cherry cabinets, stainless steel appliances, and a stylish partial granite backsplash. Enjoy the inviting atmosphere created by the open floorplan, perfect for entertaining or relaxing. Features include a cozy gas fireplace, updated flooring (luxury vinyl plank), and neutrally painted rooms. The primary bedroom is a true retreat with a generous walk-in closet and en-suite bathroom. The second bedroom offers ample storage space with its two double wide closets. Relax and enjoy the balcony, offering serene views of open green space and mature trees. Residents have access to a pool and clubhouse, perfect for summer relaxation or gatherings. Additionally, rentals are allowed with no cap. Situated in the highly regarded School District 203, this condo offers close proximity to shopping, dining, biking and walking paths, as well as downtown Naperville and the Metra Train station. Convenient features include in-unit washer and dryer, and assigned parking spots. Overall, this condo presents a turnkey opportunity with modern updates, convenient amenities, and a desirable location within the vibrant Naperville community.
