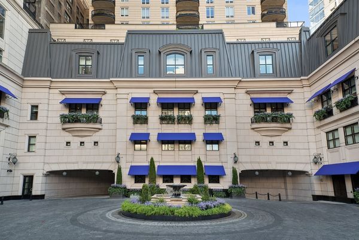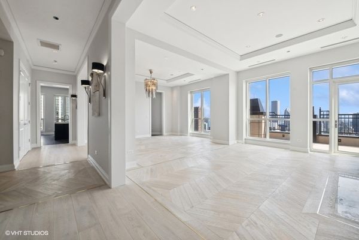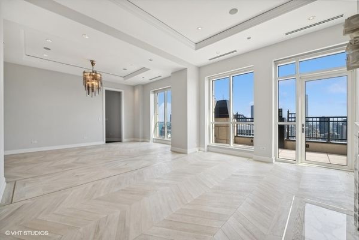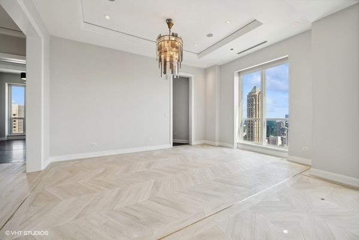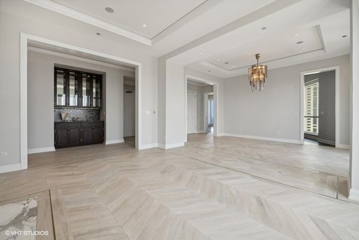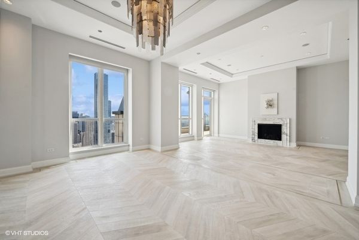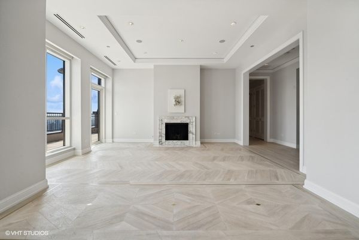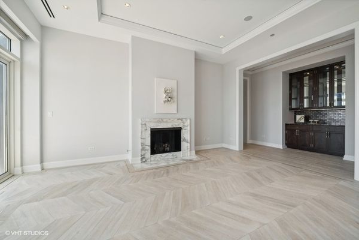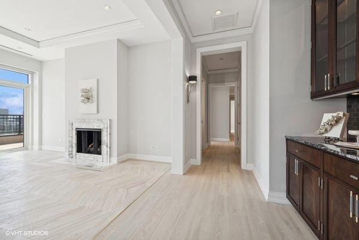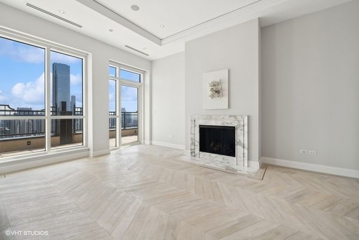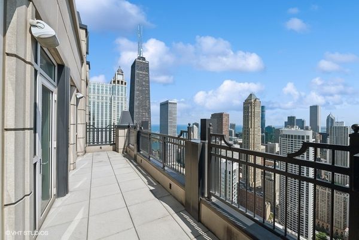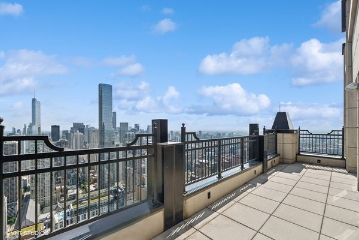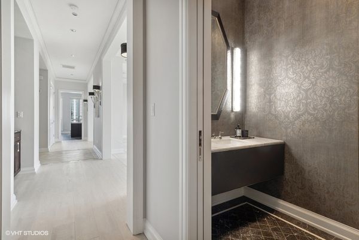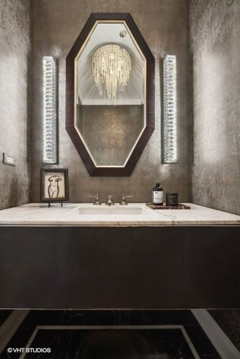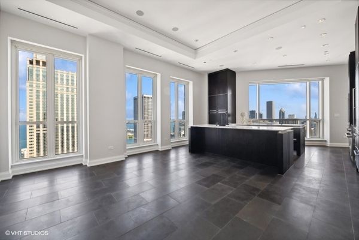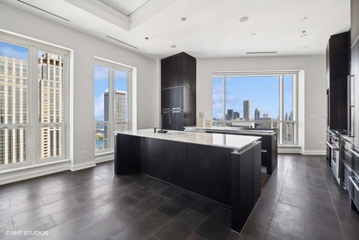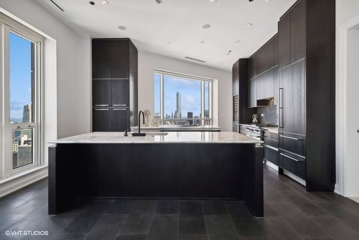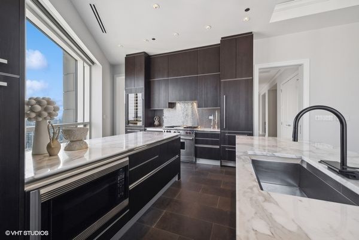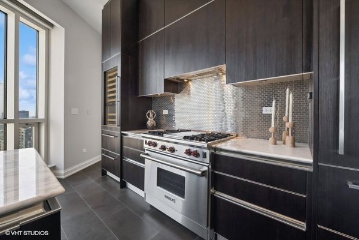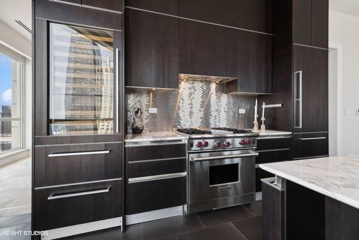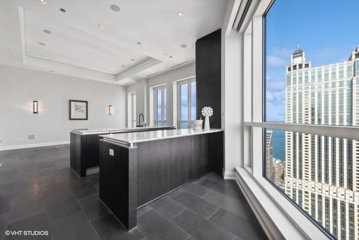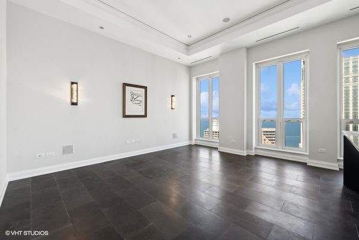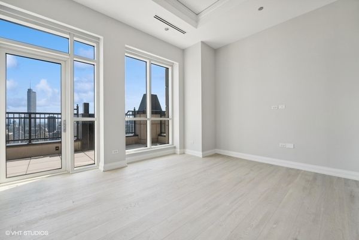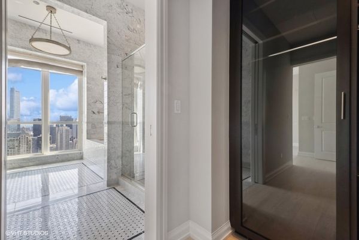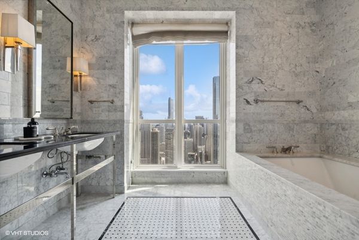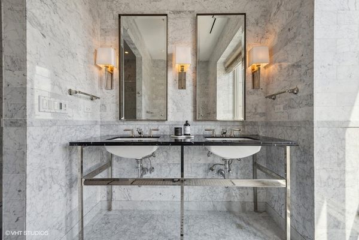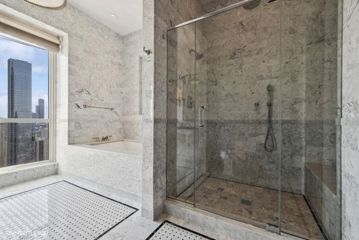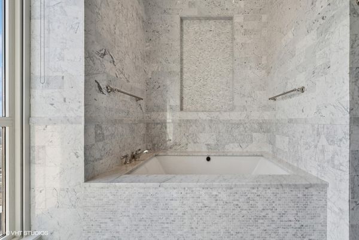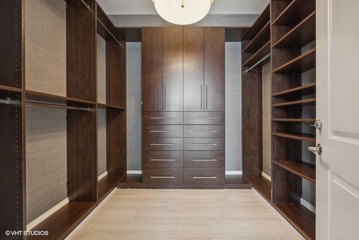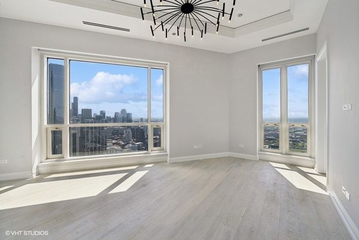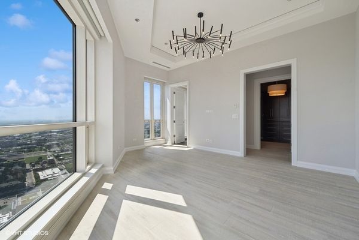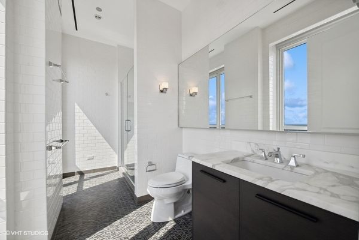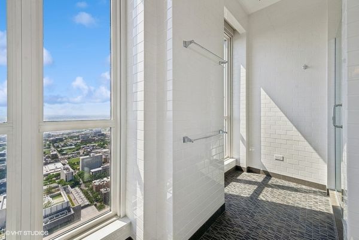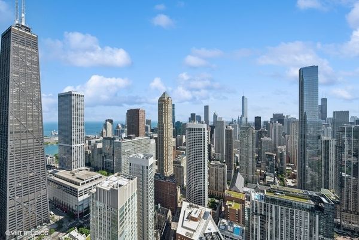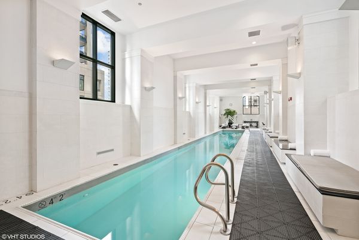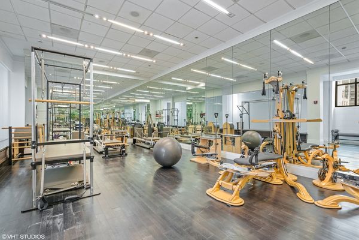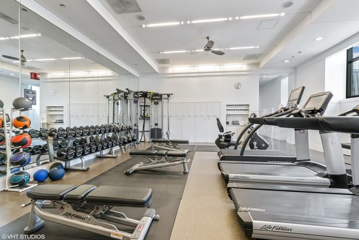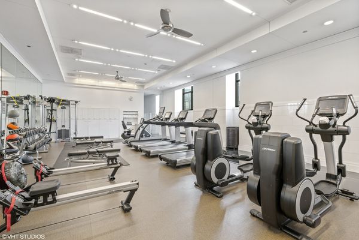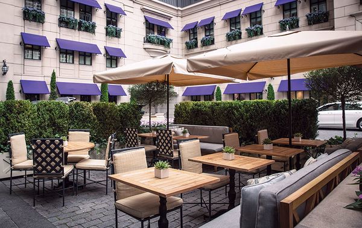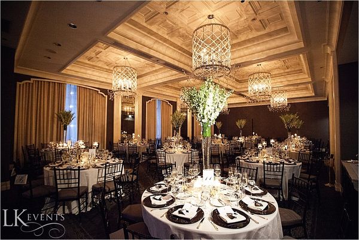11 E Walton Street Unit 5801
Chicago, IL
60611
About this home
Introducing a rare opportunity to own an exclusive penthouse residence in Chicago's iconic Waldorf Astoria. This boutique-style penthouse offers 12.5-foot ceiling heights and spans 2, 650 square feet and features two luxurious bedrooms, three and a half elegantly appointed bathrooms. Immerse yourself in an unparalleled realm of luxury that distinguishes this residence, starting with the private elevator foyer, 12.5-foot ceilings that extend throughout the entirety of the home and expansive picture windows that reveal unobstructed, panoramic views spanning the Southern, Eastern, and Western horizons - showcasing the sparkling city lights views of the lake. Chevron hardwood floors grace the home while the designer lighting anchors each room. The kitchen and family room offer south and east views. A fluid and open floor plan unfolds, effortlessly connecting the family room and kitchen. The formal living space anchored with a fireplace - steps out onto the exceptional 250-square-foot Open Sky Terrace, where the vibrant pulse of the city converges with the awe-inspiring skyscape. Two oversized ensuite bedrooms offer organized closets and luxurious baths. A beautifully designed powder room that combines elegance and functionality - This intimate space features sophisticated decor, with walls adorned in a rich, textured wallpaper that adds depth and warmth. Enhancing this luxurious home, a carefully included parking space is provided, accompanied by additional parking options for your convenience. Elevating the experience, the penthouse encompasses a complete array of five-star amenities and services synonymous with a luxury hotel and spa, ensuring a lifestyle of unmatched comfort and indulgence. As a rare and distinctive proposition, both penthouses situated on the 58th floor ( 5801 and 5802 ) are available for acquisition by the same discerning owner. The possibility of effortlessly amalgamating these two residences into a singular, sprawling haven of 5, 600 square feet on a single floor is well within reach. Elevate your lifestyle with this unparalleled penthouse offering-an embodiment of luxurious living at the peak of Chicago's skyline.
