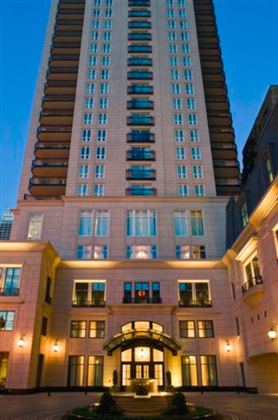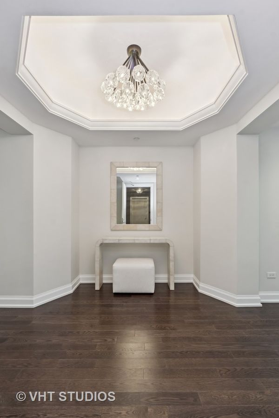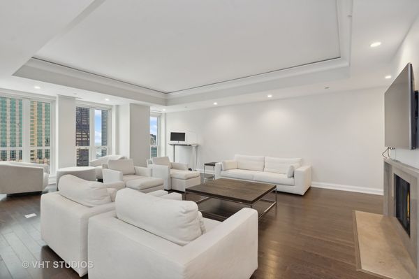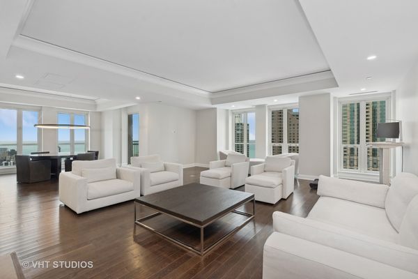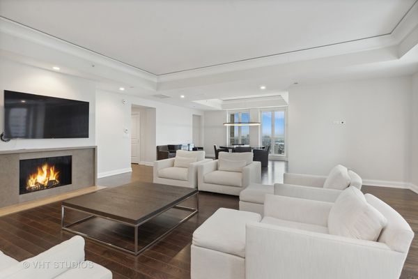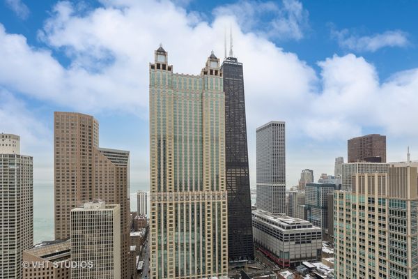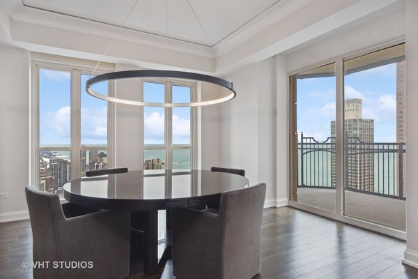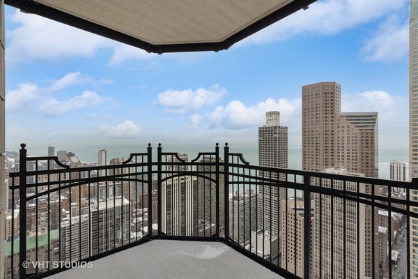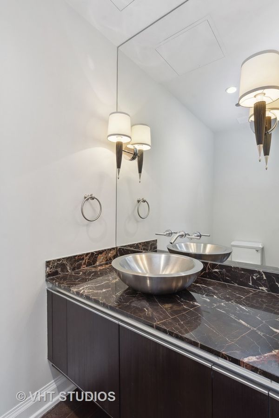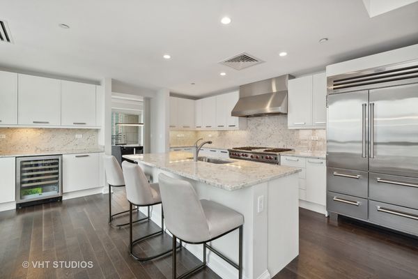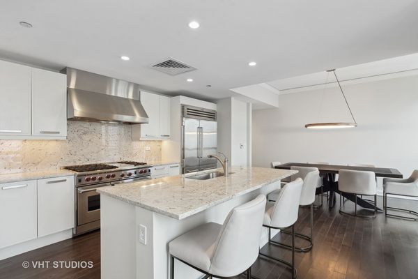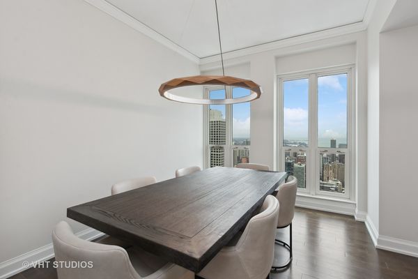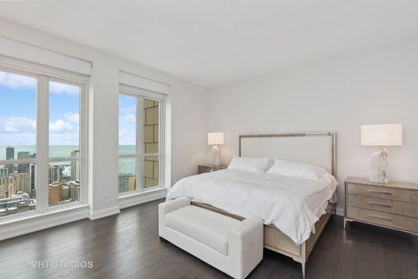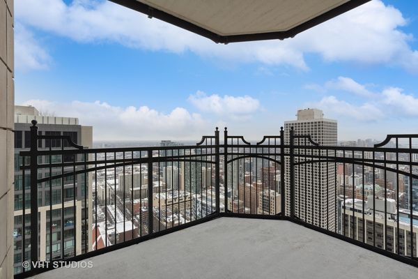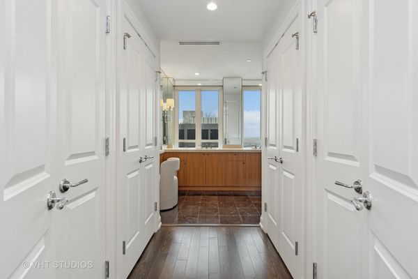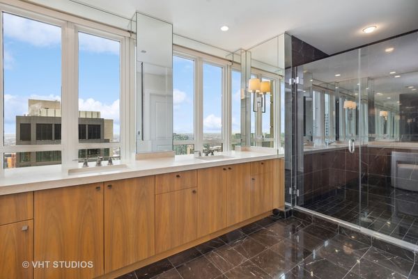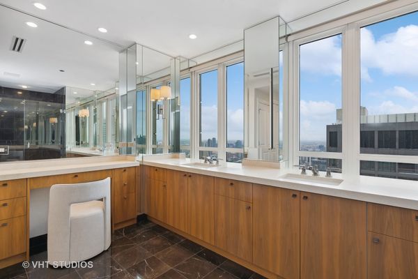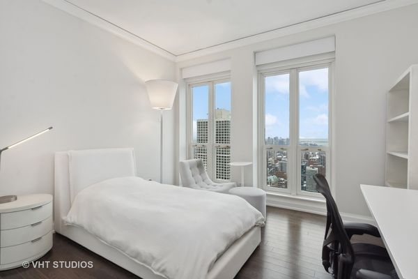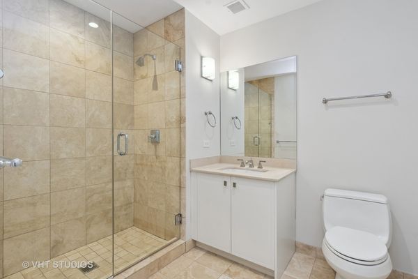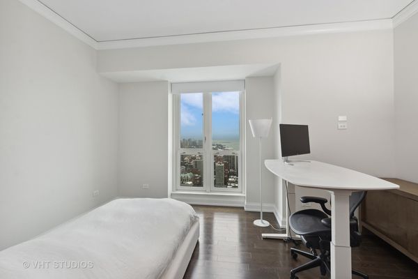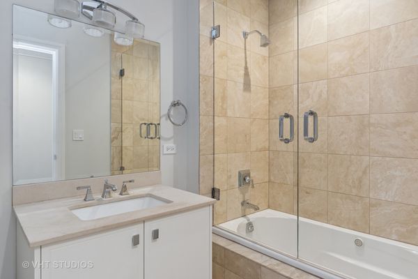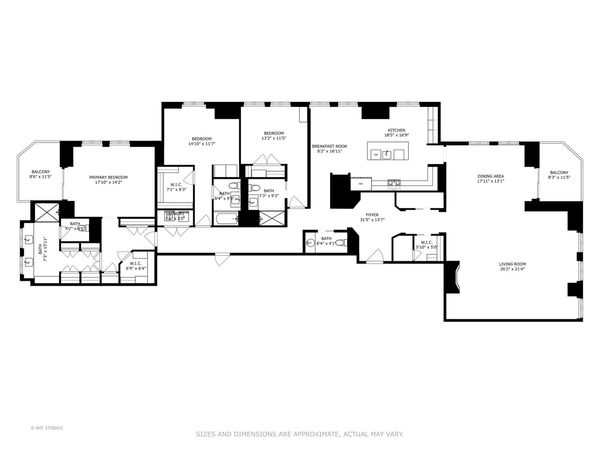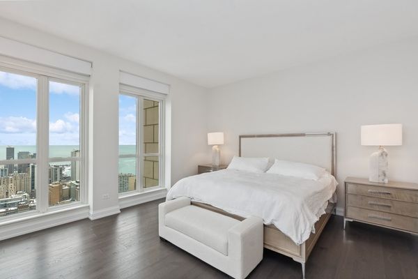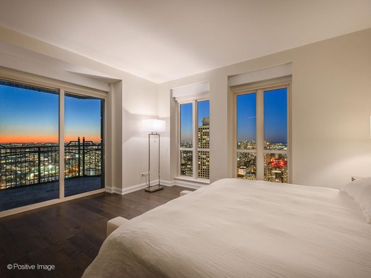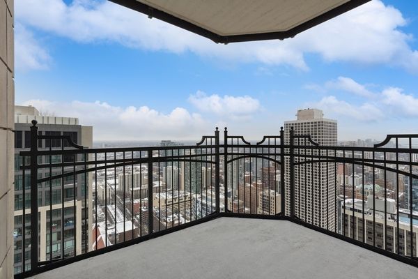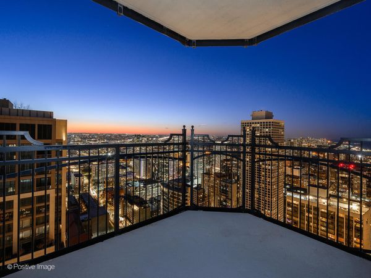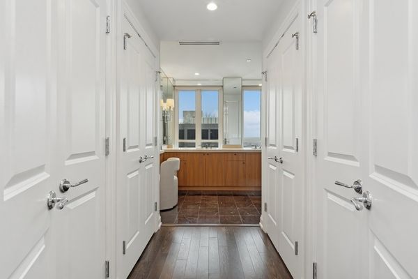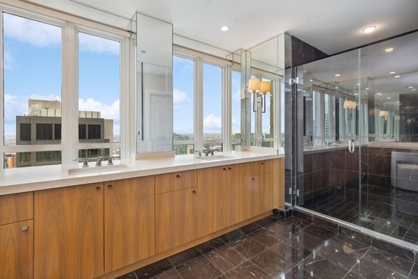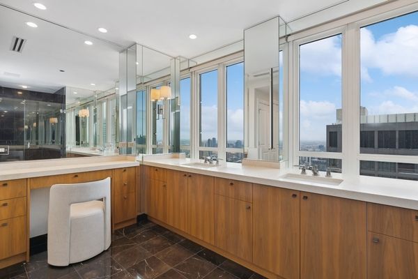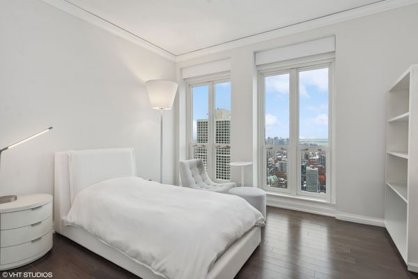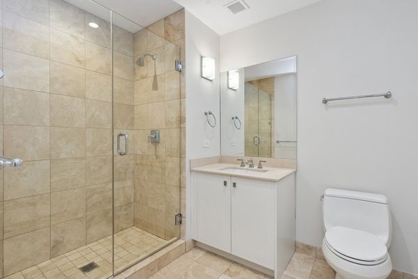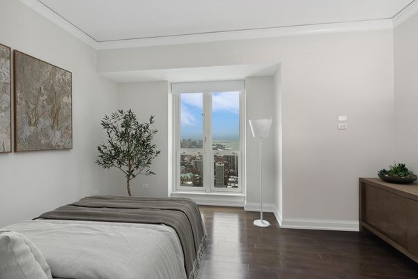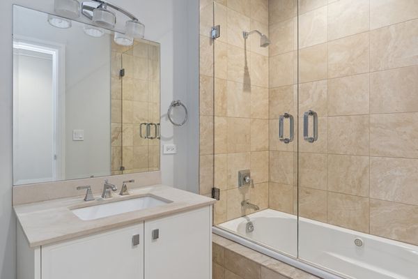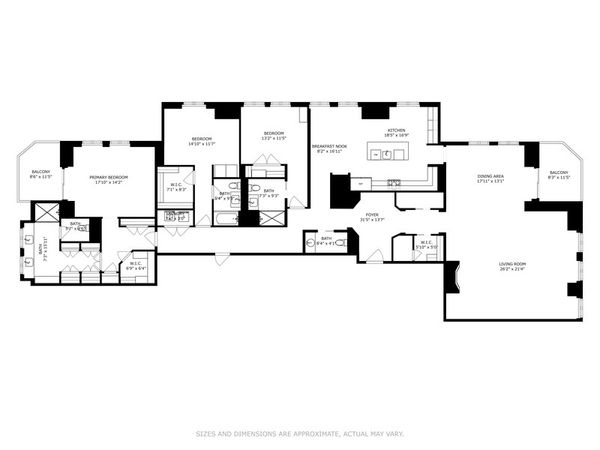11 E Walton Street Unit 4502
Chicago, IL
60611
About this home
Nestled in the heart of Chicago's prestigious Gold coast neighborhood, this exquisite corner (east, north and west exposure) 3-bedroom, 3.5 bathroom residence at the Waldorf Astoria represents the epitome of luxury living for the discerning buyer. Situated within a soaring highrise, this residence seamlessly combines opulence with breathtaking views of the city skyline, offering an unparalleled lifestyle for those who demand the very best. As you step into this lavish living space that exudes sophistication. Floor-to-ceiling windows that bathe the interior in natural light, creating a bright and airy ambiance that complements the sleek and open concept design for today's lifestyle. The gourmet kitchen is a culinary masterpiece, featuring professional grade appliances (Wolf, Subzero), custom cabinetry, and a spacious island that invites culinary exploration. Whether you're a seasoned chef or prefer the services of a private chef, this kitchen is a dream for culinary enthusiasts. The adjacent dining area offers panoramic views of the city, transforming every meal into a sensory delight. The primary suite is a sanctuary of indulgence, boasting a generous bedroom space with a private terrace to enjoy your morning coffee while enjoying awe inspiring views of Lake Michigan. The primary bathroom is a spa-like retreat, adorned with luxurious marble finishes and sweeping views of the city as well as a glass-enclosed shower, and dual vanities. An abundance of closets provide ample space for an extensive wardrobe, ensuring that every clothing item has it's own place in this haven of elegance. The additional two ensuite bedrooms are equally well appointed, each featuring large windows that frame captivating vistas of the city. These rooms offer the perfect blend of comfort and style, providing a private retreat for family members or guests. Beyond the interior, the Waldorf Astoria offers a suite of world-class amenities, including a state-of-the-art fitness center, a 14, 000 spa with indoor pool for ultimate relaxation, and a concierge service that caters to your every need. Residents can also indulge in the exclusive privileges of living in one of Chicago's most coveted addresses, with proximity to upscale boutiques, fine dining establishments, and cultural attractions. Security and privacy are paramount in this residence, with 24-hour concierge and security services ensuring that residents enjoy a serene and protected living environment. The building's architectural marvel stands as a testament to the city's skyline, making a bold statement to the unsurpassed lifestyle within.1 deeded parking space included with purchase.
