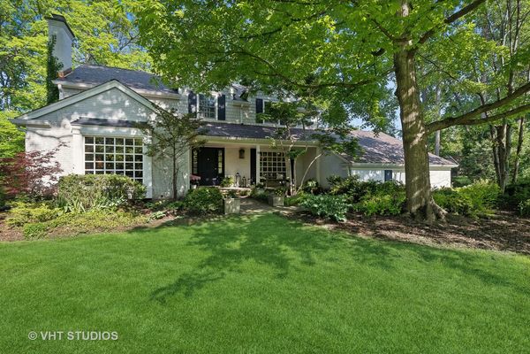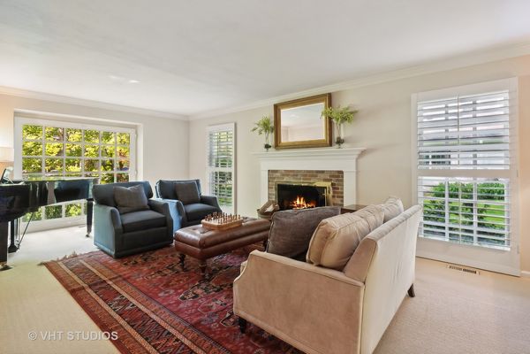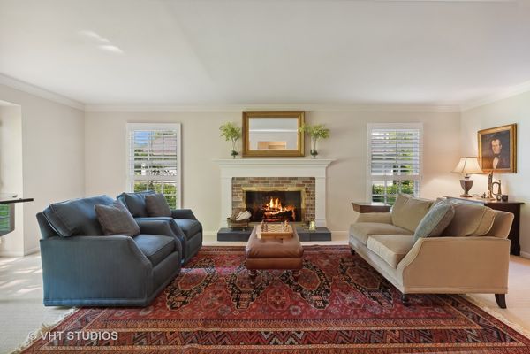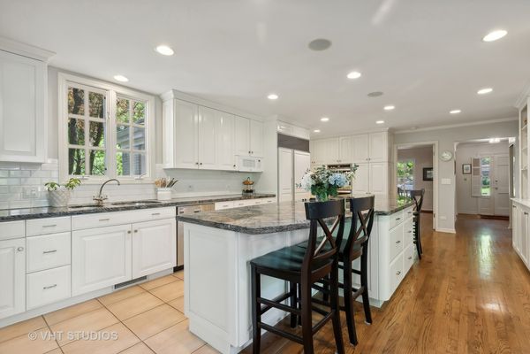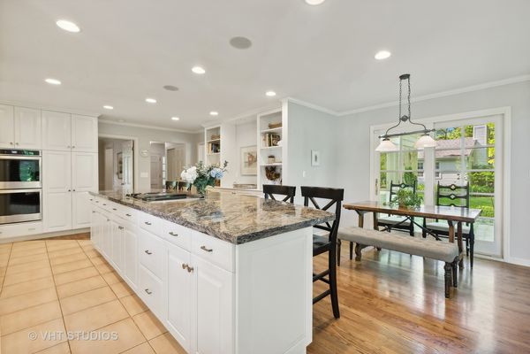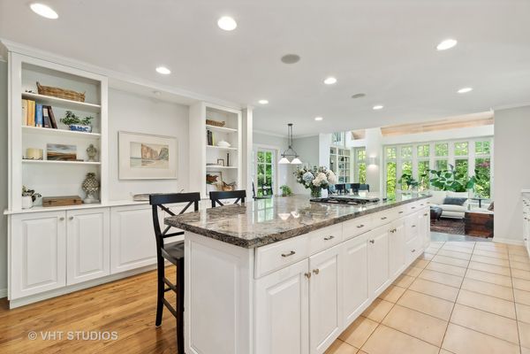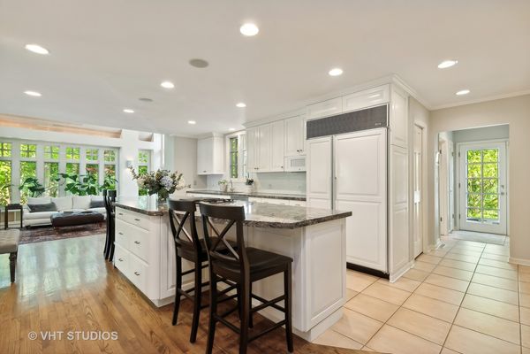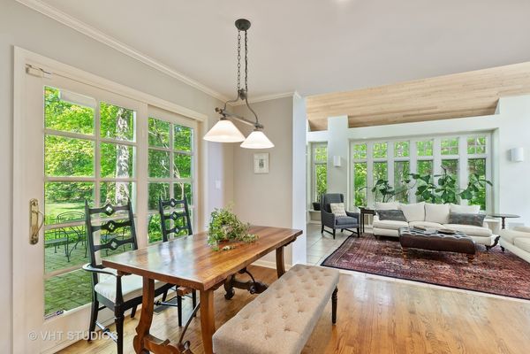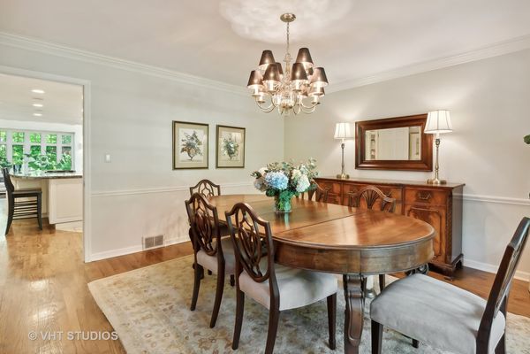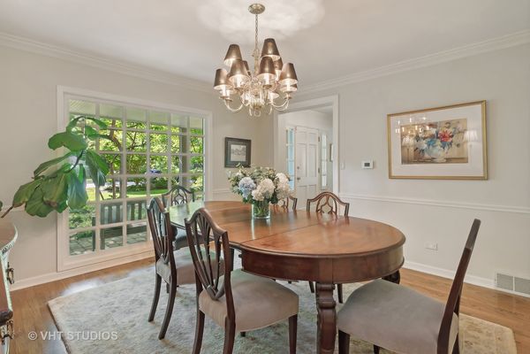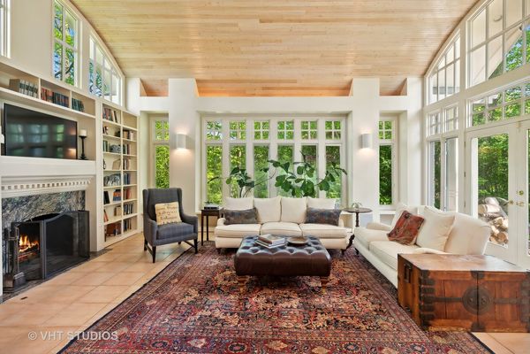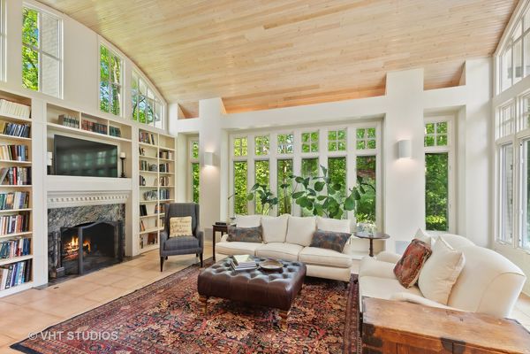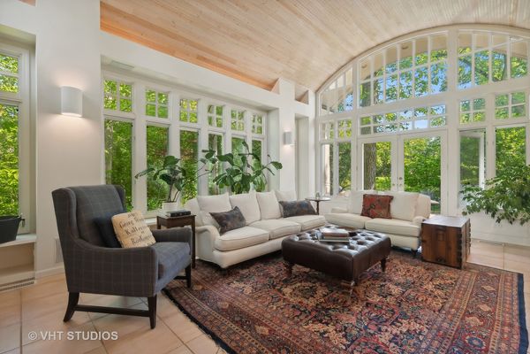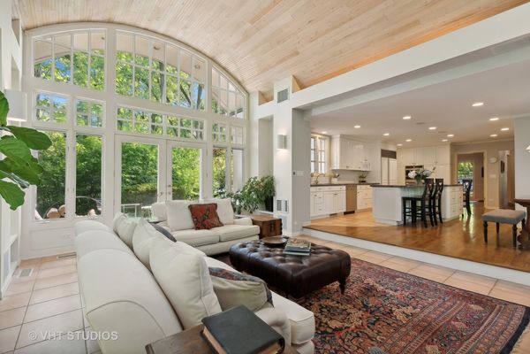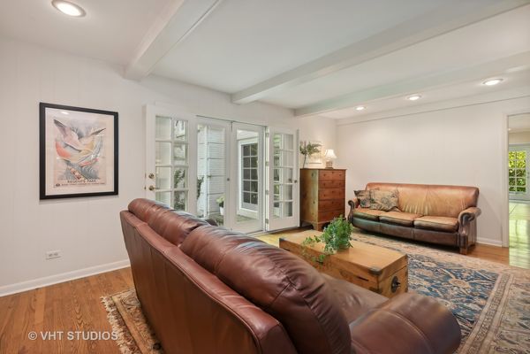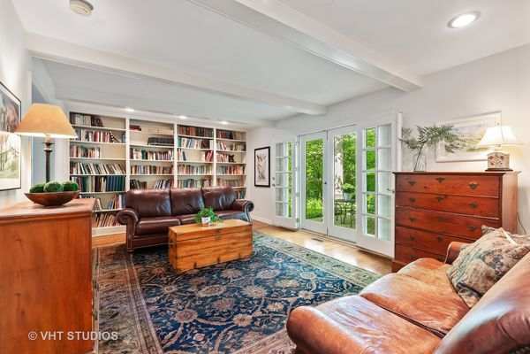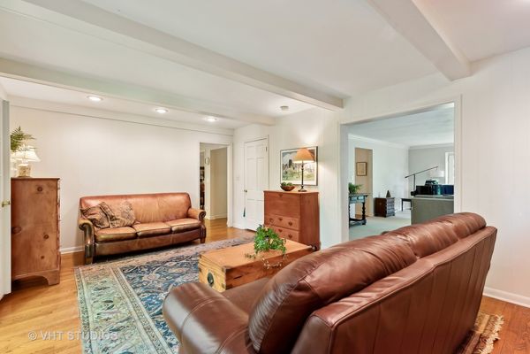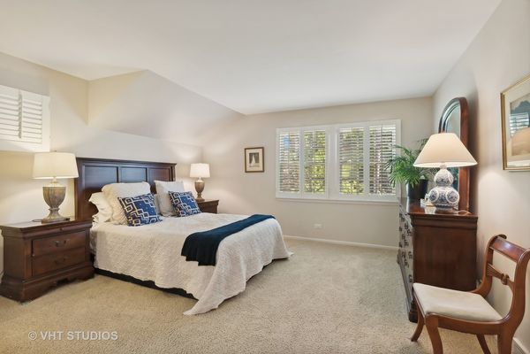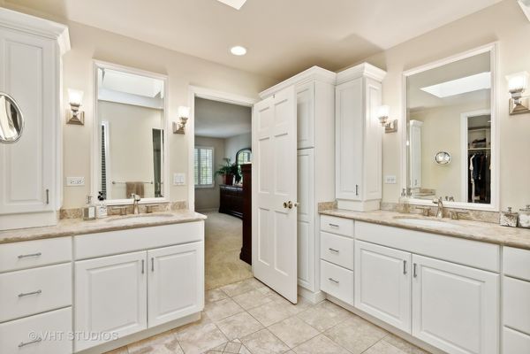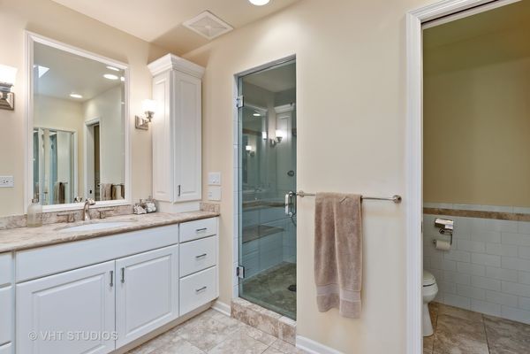11 Brunswick Lane
Lincolnshire, IL
60069
About this home
Welcome home to the most beautiful English countryside like home, nestled at the end of a quiet and private cul-de-sac. A friendly neighborhood is close by but you would never know it from inside the home as the landscaping screens other homes from view. This home has been lovingly cared for and maintained by the current owners and it is ready for you to call it your own. As you enter the home, immediately you have views of the family room with barrel vaulted ceilings, roomy living room flooded with natural light, and the large formal dining room. There are so many spaces in this home to read, view nature through the large windows, and feel relaxed and tranquil in this space. A secondary living space is nestled off the living room with French doors opening to the backyard and private patio. The kitchen has been recently updated and is open to the large family room bathed in light with a second set of French doors to access a second larger patio perfect for grilling or entertaining. A walk-in pantry, powder room, and laundry room accessing the large 2 car garage complete the first floor. Upstairs there are 4 bedrooms including a primary suite with large bathroom, double vanities, steam shower, water closet, and enormous walk in closet. The roomy hall bath has recently been renovated with such tasteful choices and continues, like the rest of the home, to bring feelings of tranquility. Hardwood floors flow throughout the first floor, 2 bedrooms upstairs, and are underneath the carpeted stairs, landing, and remaining 2 bedrooms. The basement has substantial space for storage and easy access to the homes utilities. Key updates include a DaVinci composite roof, copper flashing, new gutters & gutter guards, resurfaced driveway, new double oven, new microwave, plantation shutters throughout, radon mitigation system (2019), hot water heater (2018), furnace & air conditioner (2016). It feels like you're away from it all but you're 5 minutes to the I-94 interstate. A quiet retreat for the busy. It's 20 minutes to O'Hare airport. Fabulous dining in every direction. Numerous forest preserves within 5-10 minutes for hiking and biking. For those with dogs there is a forest preserve dog park with 66 acres fully fenced only 10 minutes away. The work has been done and this home is ready for you to make it your own!
