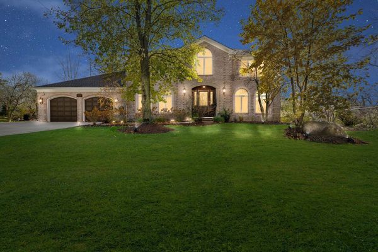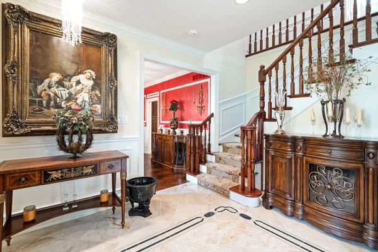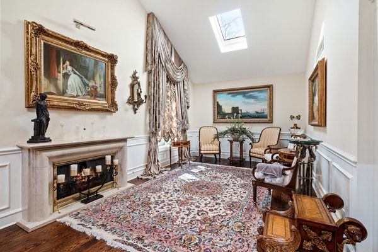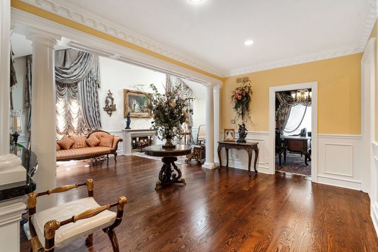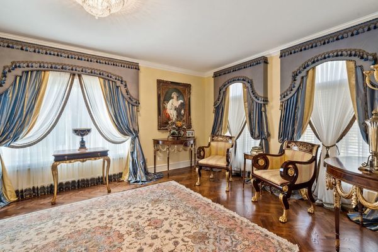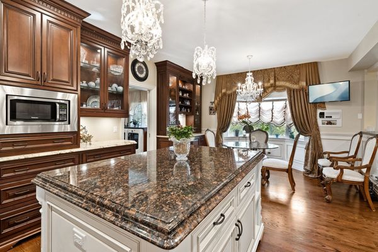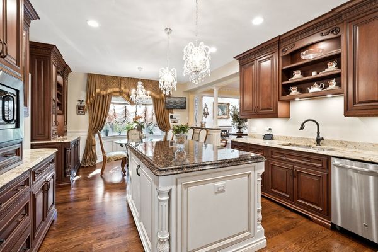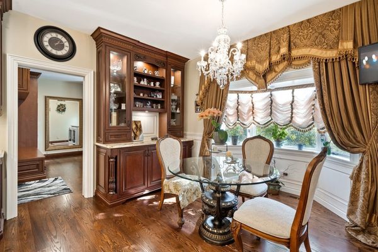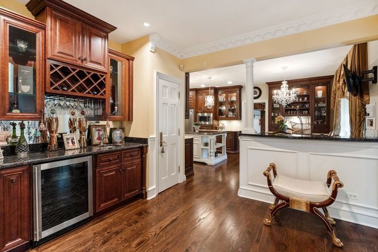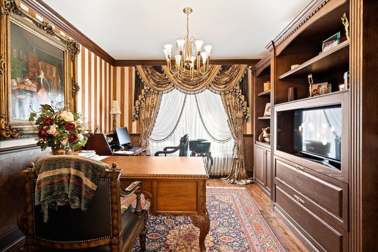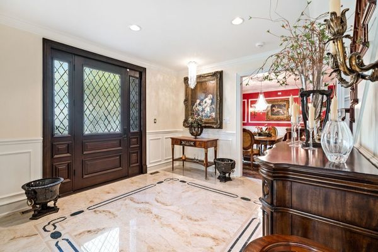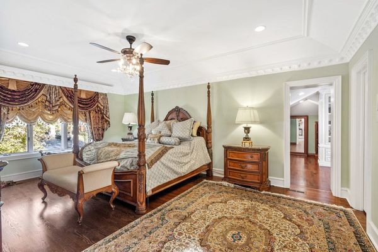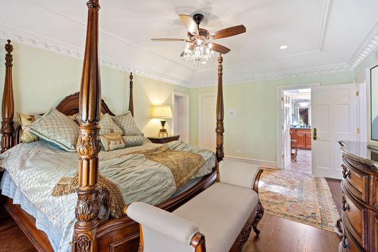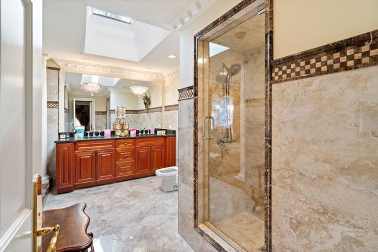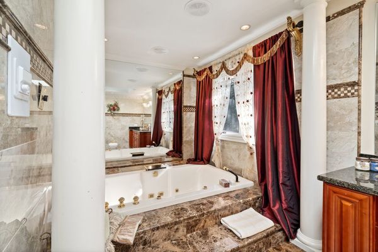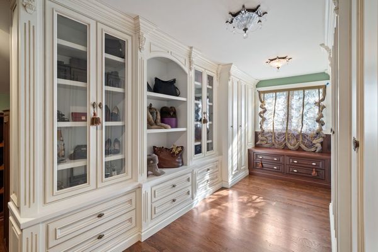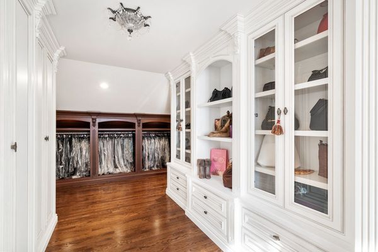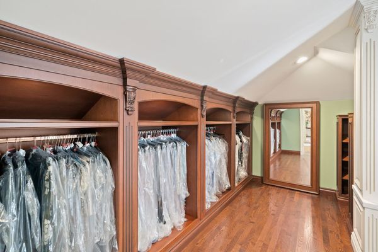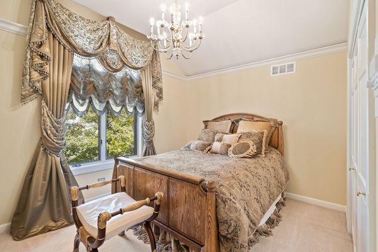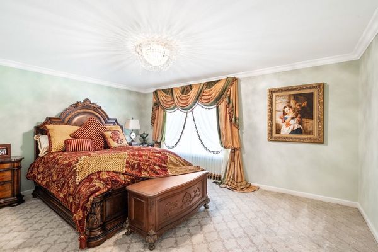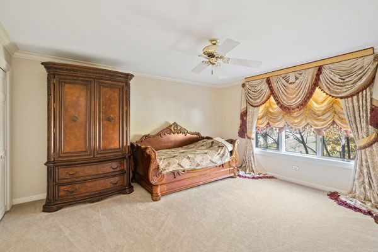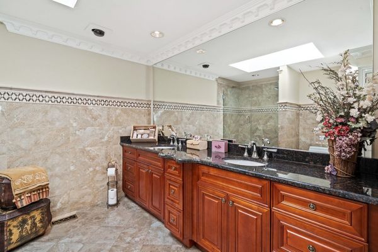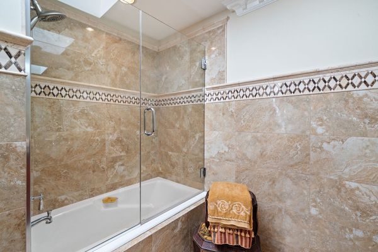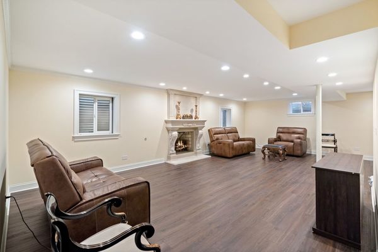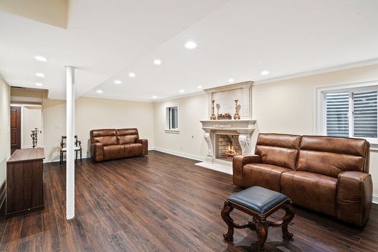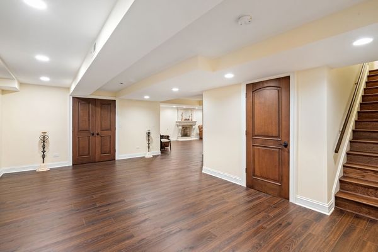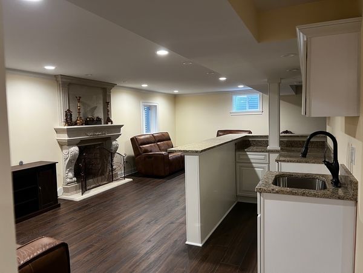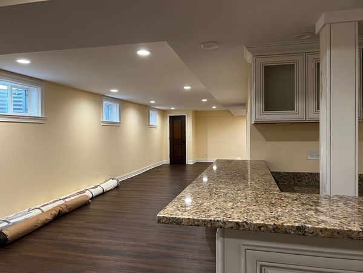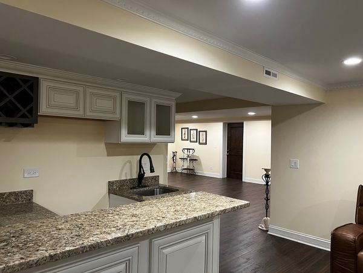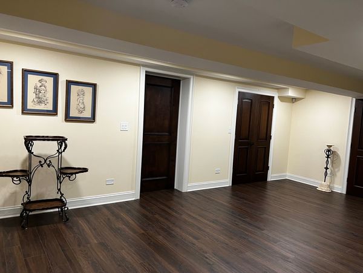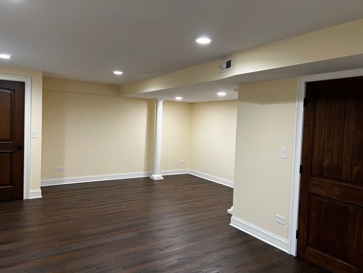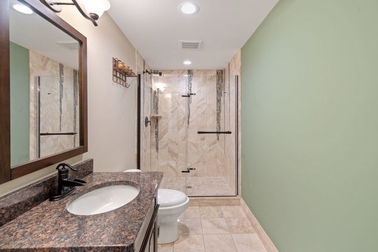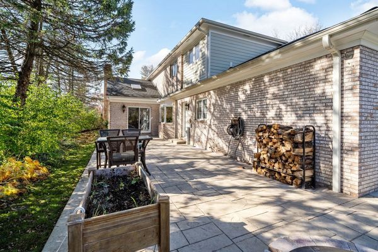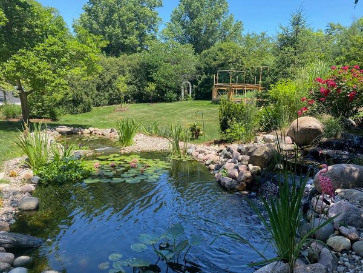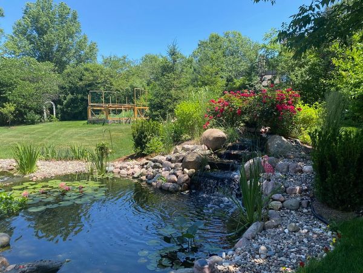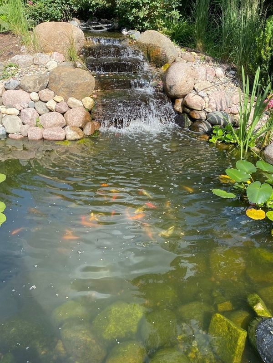10S501 Madison Street
Burr Ridge, IL
60527
About this home
Craftsmanship and Elegance. Lavishly appointed home in highly thought after Burr Ridge location with unparalleled craftsmanship and quality in each and every detail. Many updates throughout! Gorgeous hardwood in Kitchen, Office, Bar area, Living, Dining and Family rooms perfectly contract the Italian Marble in the spacious Foyer. Kitchen boasts granite counters, cherry cabinets, high end stainless appliances, sliding door to Dining Room, Laundry room, and large island and eating area set off by lovely bay window and wainscoting. Family Room features vaulted ceiling, skylights, wet bar with wine cooler and gas burning fireplace, while Living Room is perfect for more formal entertaining. Storage abounds in the Laundry Room featuring granite counters, Maxima appliances and built-in cabinetry by U S custom cabinets. First floor Library is complete with stunning built in bookcases. Three of the four large bedrooms on the second floor are sun light filled and carpeted for comfort. The stately Master Bedroom is replete with huge, custom designed and built closets, tray ceiling, ceiling fan, and hardwood floors. The Master Bath is stunning with beautiful marble floors, whirlpool, granite counters and sauna. Full Basement is finished in 2020 and features a fifth Bedroom, recreation rooms with great storage, limestone fireplace and additional bath. Basement has separate entrance, can be in law, older kids, guests arrangement unit. Many news in this home such as driveway, patio with fireplace, air conditioners, furnaces, huge beautiful pond, garden and new cabinetry in Kitchen, Laundry room and Master bath in 2018. New Garage with cabinetry built in 2019. ALL NEW 2023: STORAGE ROOM AND BAR/NEW KITCHEN IN THE BASEMENT WITH SINK AND STOVE. Across the Street from park. Close to I-55 and I-294.
