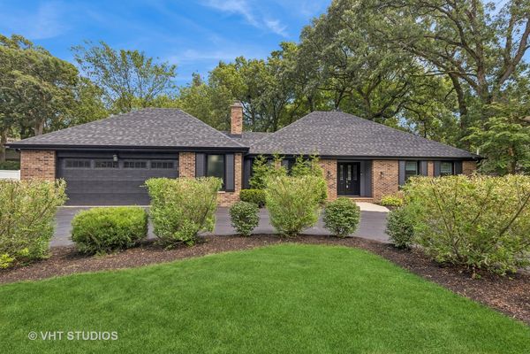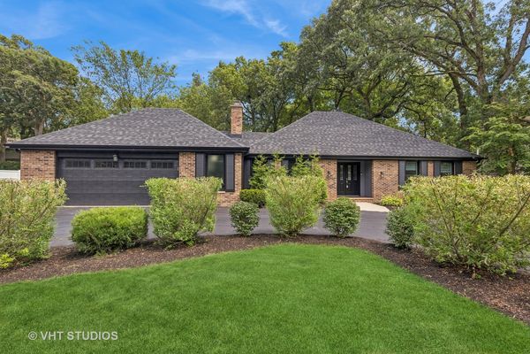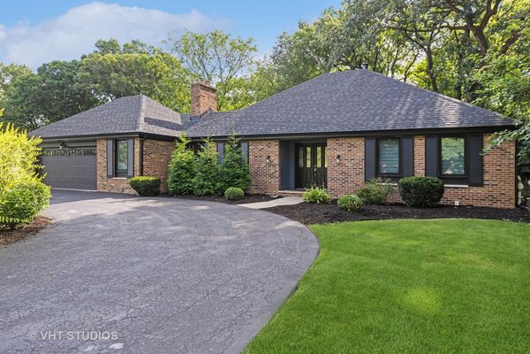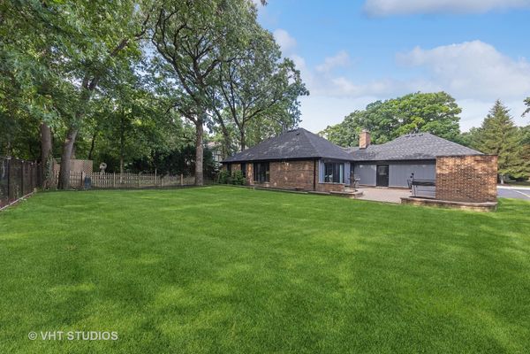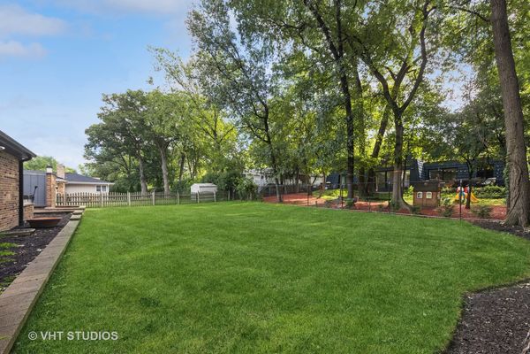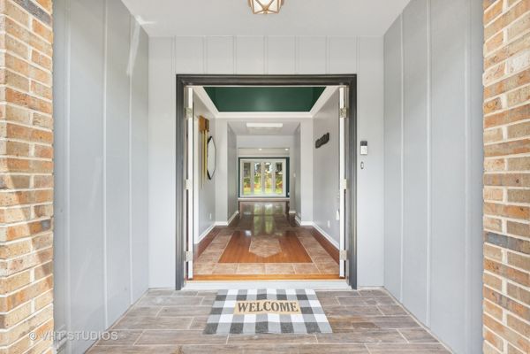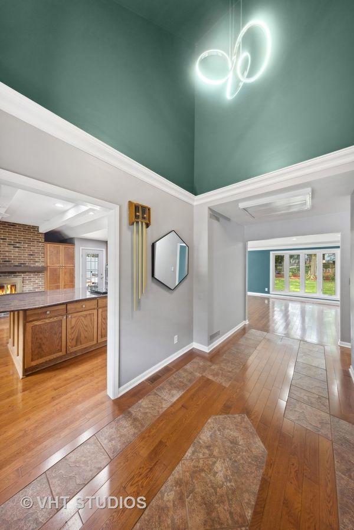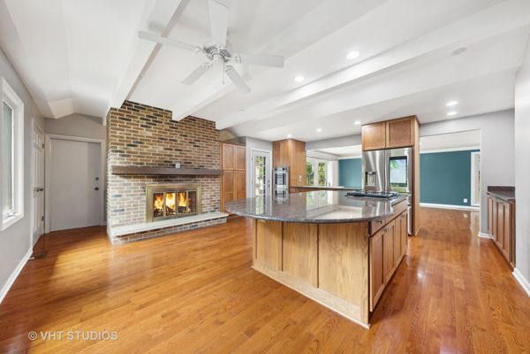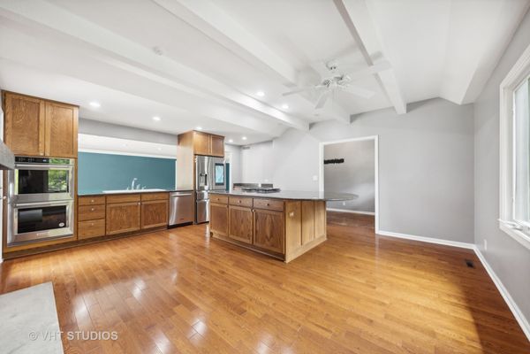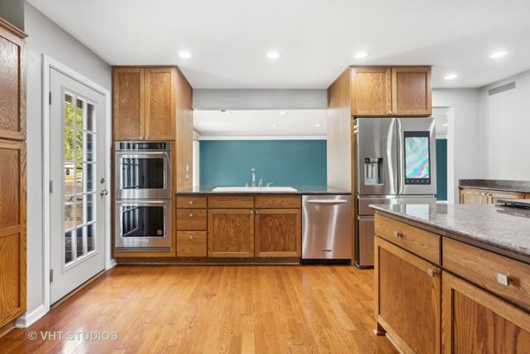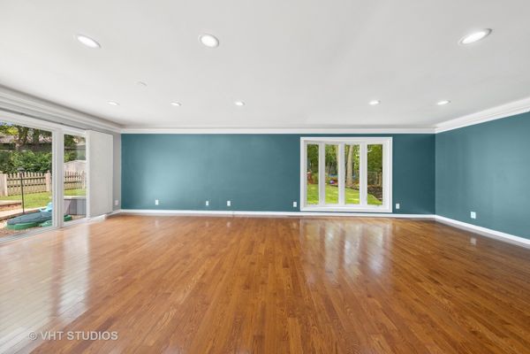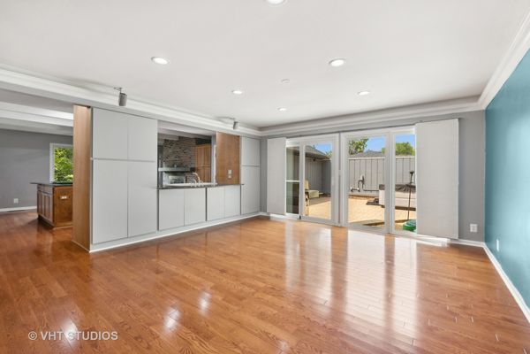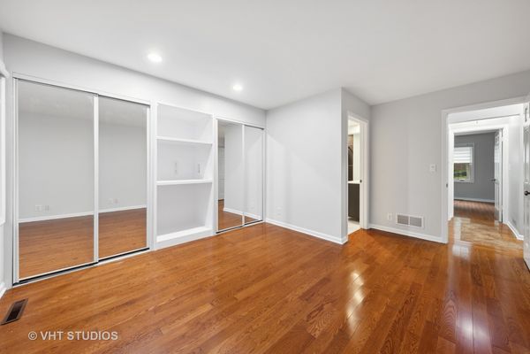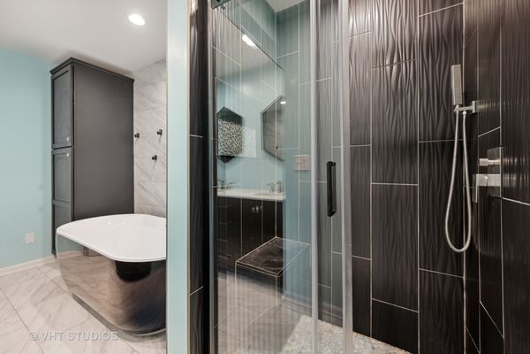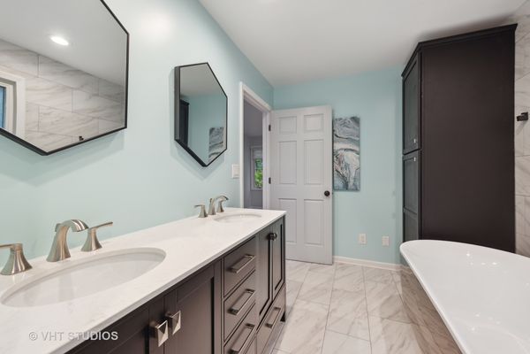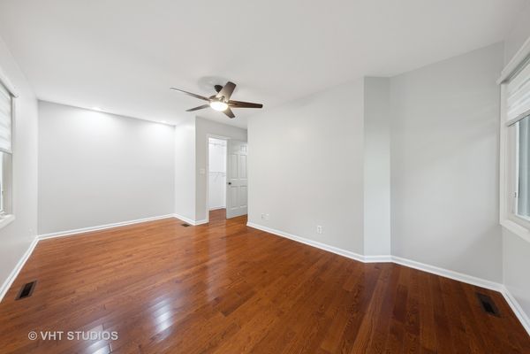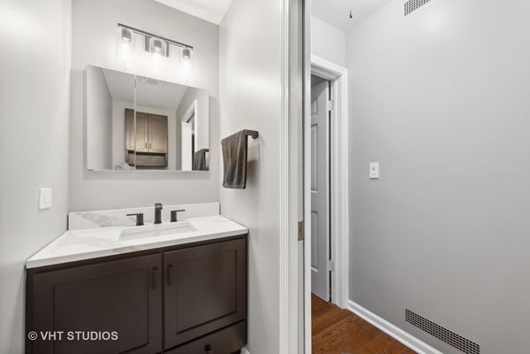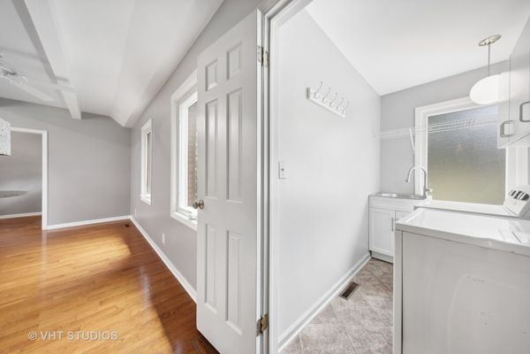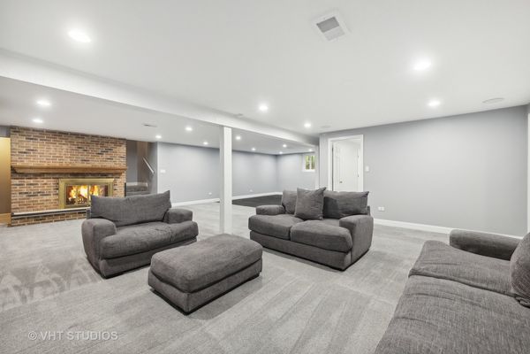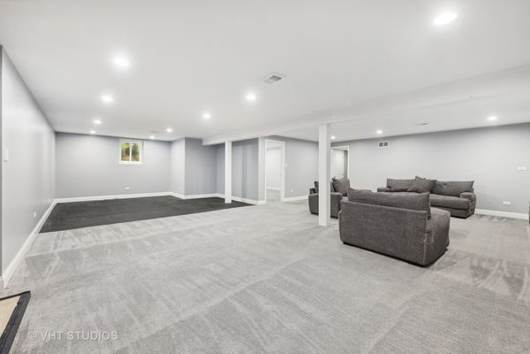10S361 Hampshire Lane
Willowbrook, IL
60527
About this home
Beautiful updated ranch home offers convenient one-level living, with hardwood floors, modern amenities and finishes . Featuring two bedrooms on the main floor and one on the lower level, along with 2.5 baths, this home is ideal for those seeking comfort and functionality. The interior boasts walls of windows that flood the space with natural light . The spacious family room is highlighted by numerous windows and sliding glass doors that lead to a beautifully fenced backyard, including a brick paver patio and Jacuzzi Hot Tub perfect for entertaining family and friends . Convenience is key with first-floor laundry facilities. The fully finished basement has been tastefully updated and includes a large bedroom or office space, a full bathroom complete with a separate sauna or steam room for ultimate relaxation, and a generously sized recreation room for your family entertainment featuring a fireplace. Located in a desirable area, Timberlake, known for its excellent schools, this home is perfect for families or empty nesters looking to enjoy comfortable, stylish living.
