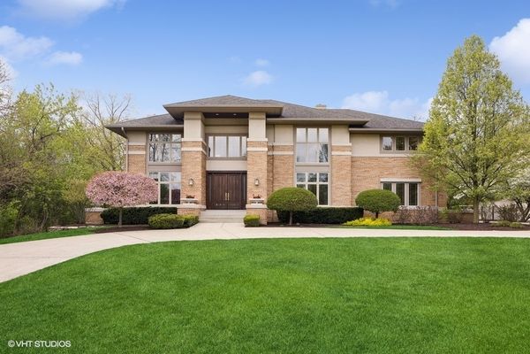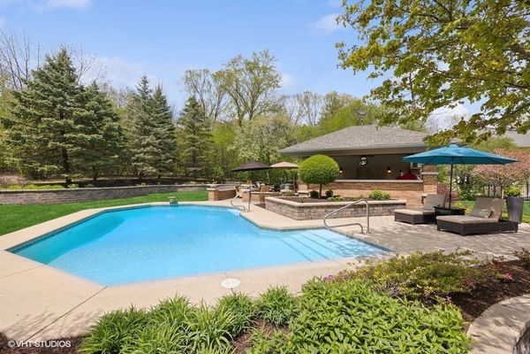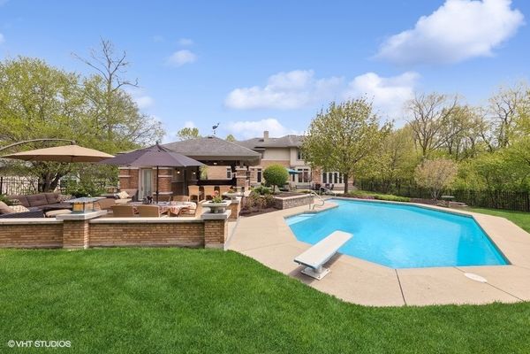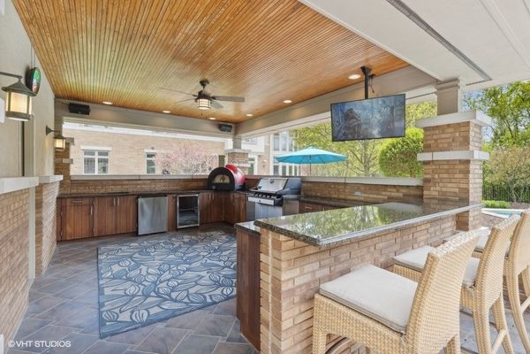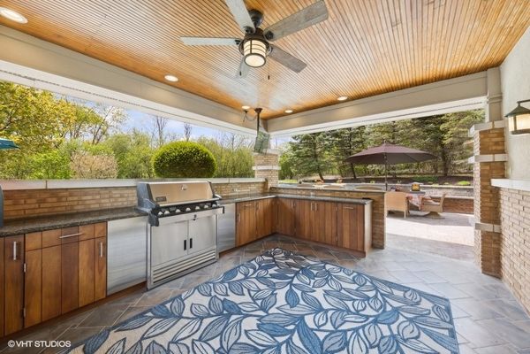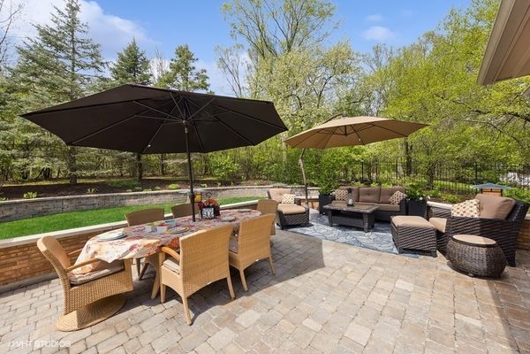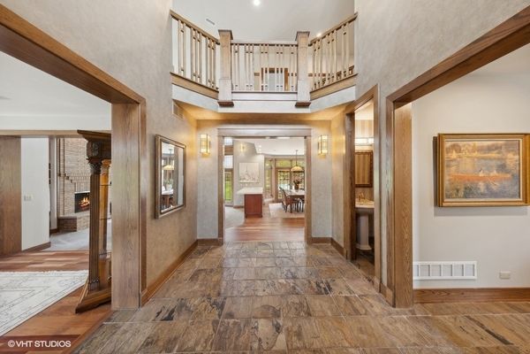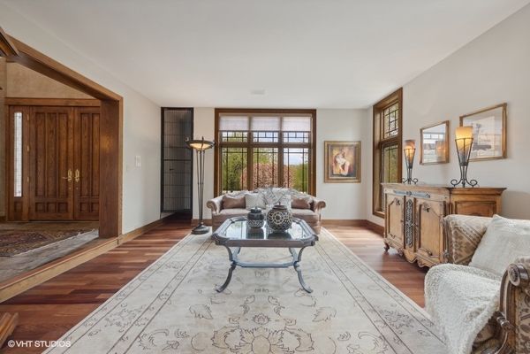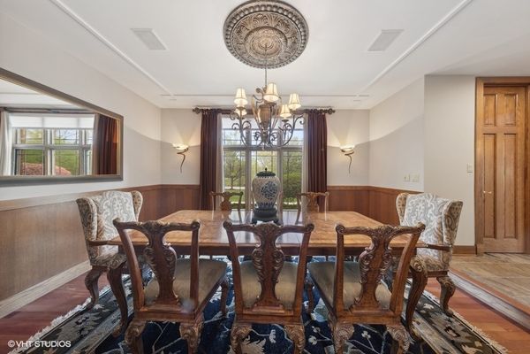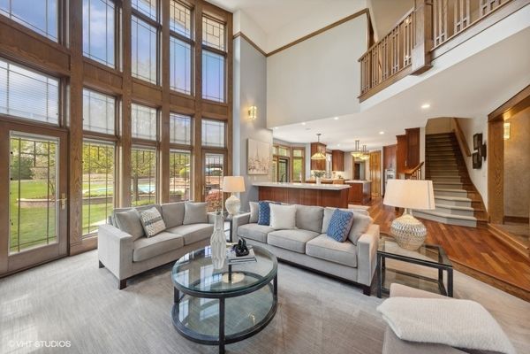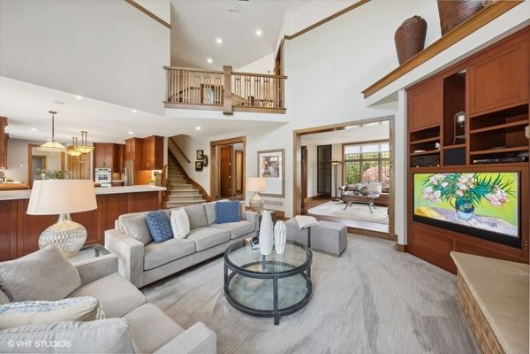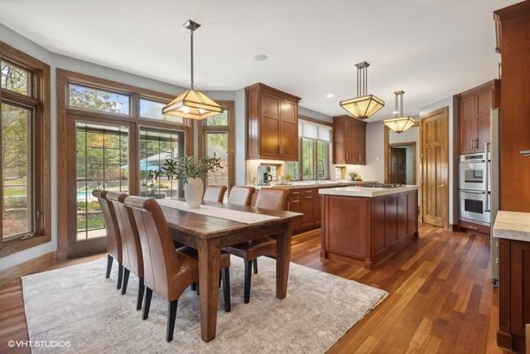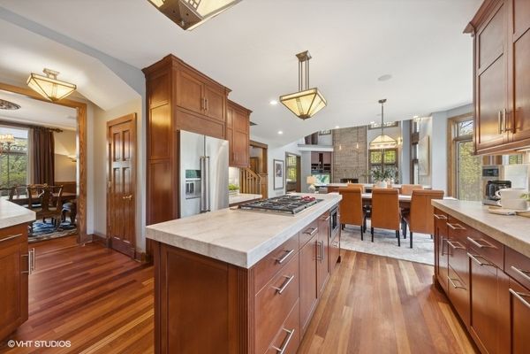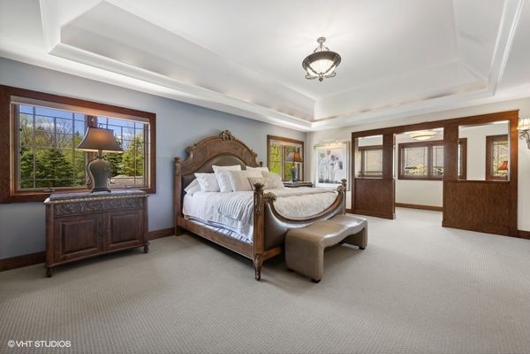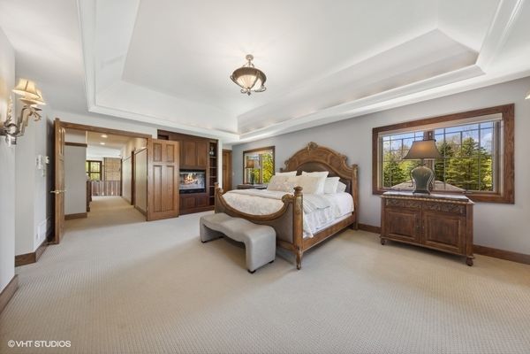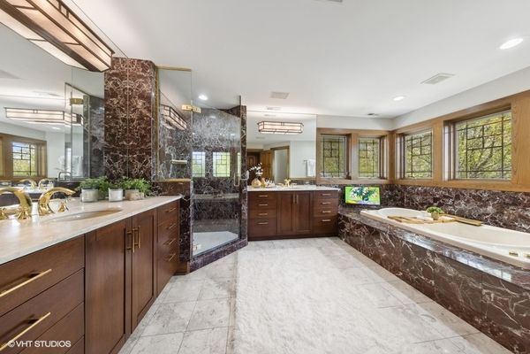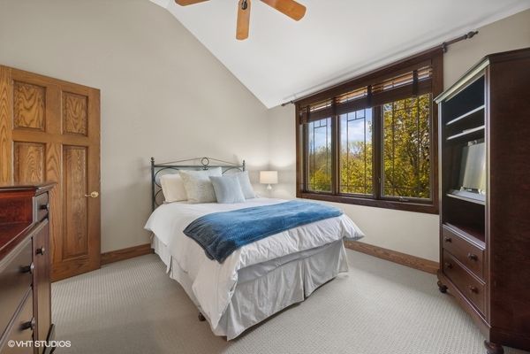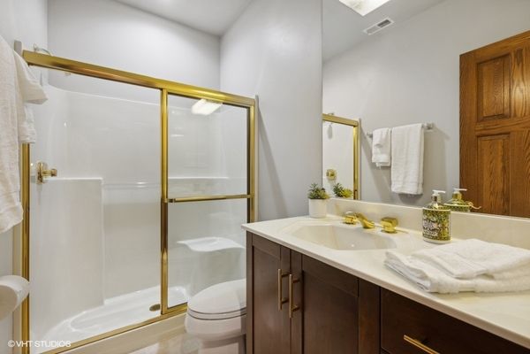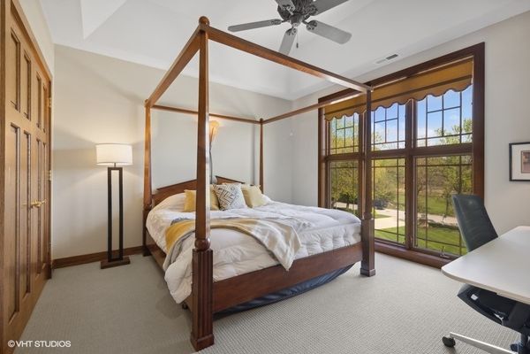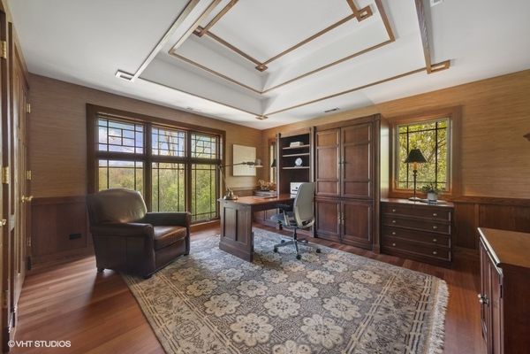10S260 Grant Street
Burr Ridge, IL
60527
About this home
Indulge in the epitome of extreme privacy and tranquility. Nestled within the exclusive Turnberry neighborhood imagine .8 acres of lush greenery. A rare retreat, its discreet location ensures an arrival experience like no other. Entertain in style amidst the sprawling backyard oasis, boasting a custom-designed Barrington pool. The impeccably crafted pool house, adorned with brick and limestone, rivals the grandeur of a standalone residence. Complete with a suite of amenities including a BBQ grill, changing room and refrigeration, every detail exudes sophistication.Embrace timeless elegance within the all-Roman brick facade, evoking a soft Prairie style charm that transcends fleeting trends. Meticulously maintained, this home radiates a sense of cherished luxury, evident in every meticulously curated detail.Experience an ambiance of airy sophistication throughout, accentuated by soaring two-story ceilings in the family room. From the gourmet kitchen equipped with Wolf appliances to the palatial-sized owner's suite and entertainment essentials such as a theater and bar, every facet of this residence exudes unparalleled luxury. With a three-car attached garage providing ample space for your automotive treasures, why settle for a summer retreat when you can bask in year-round extravagance? Seize this rare opportunity to make this haven your own, as it graces the market for the first time. Once it's gone, the chance to own this unparalleled sanctuary will vanish with it.
