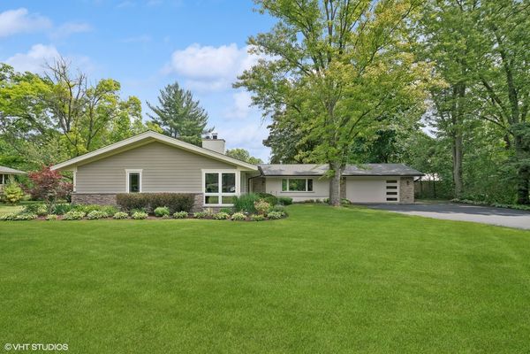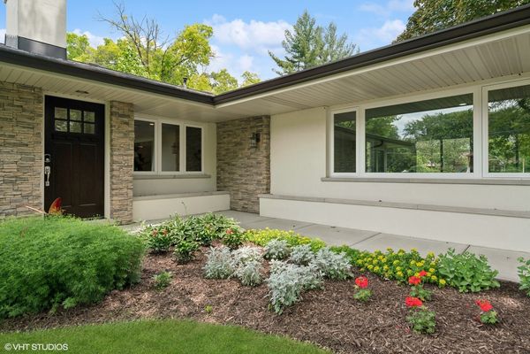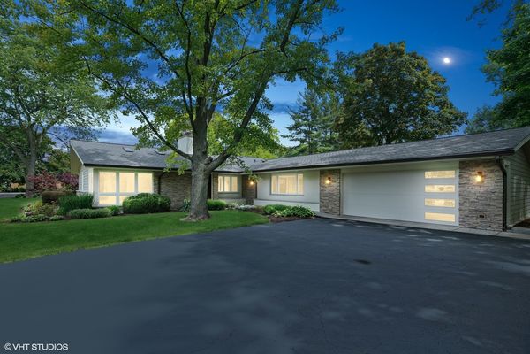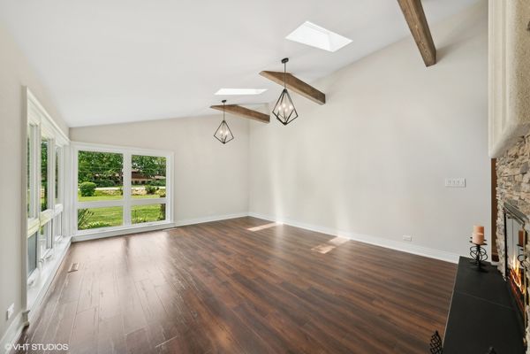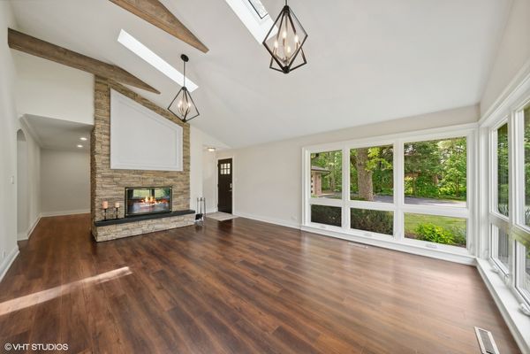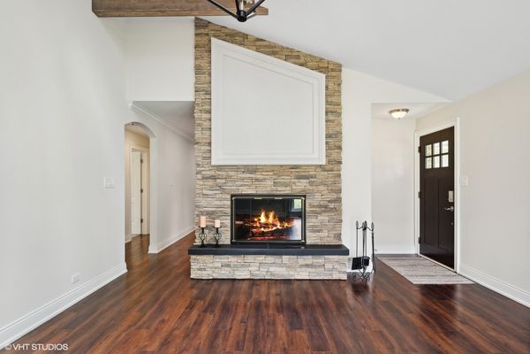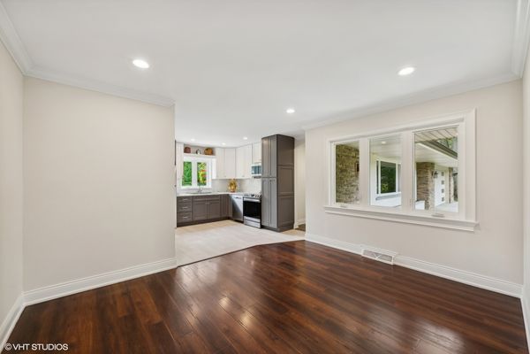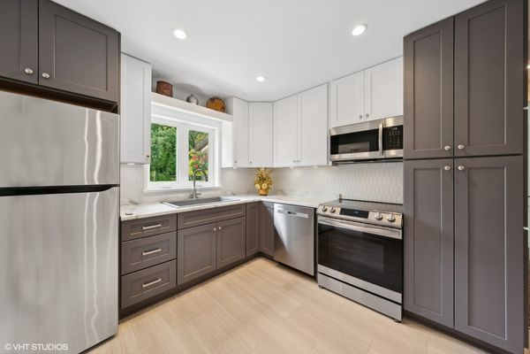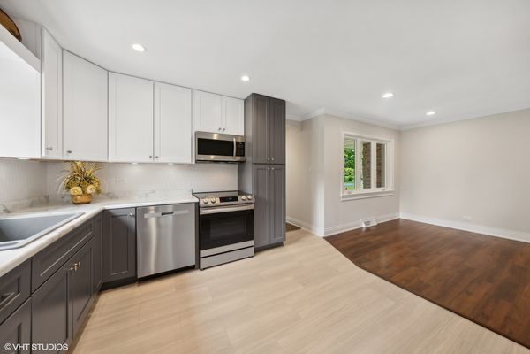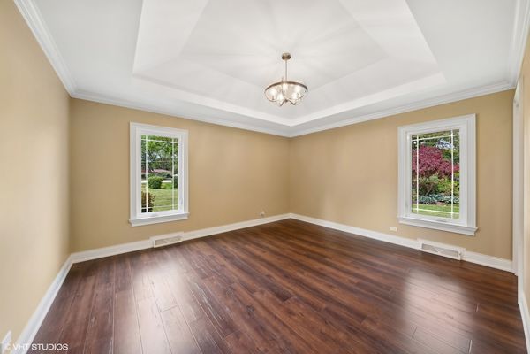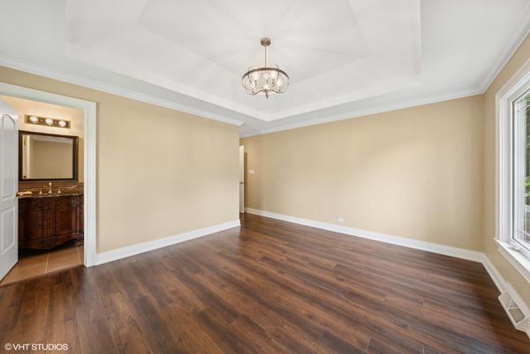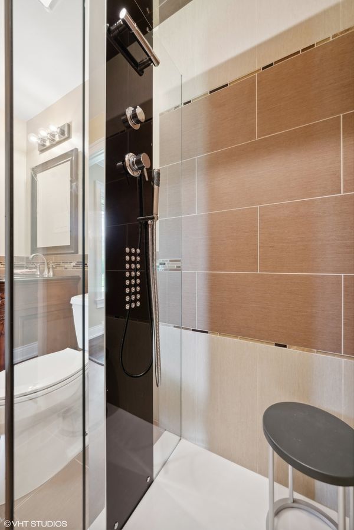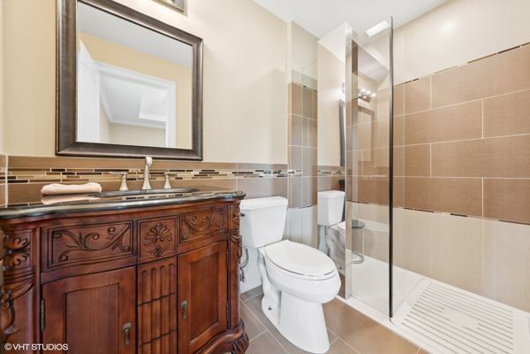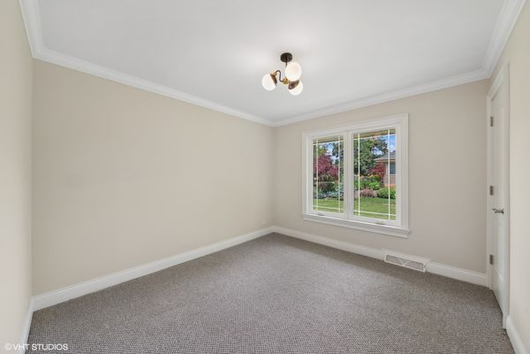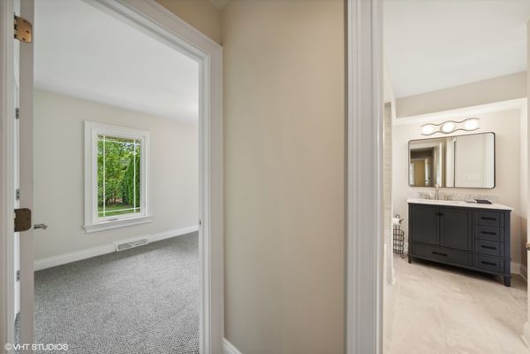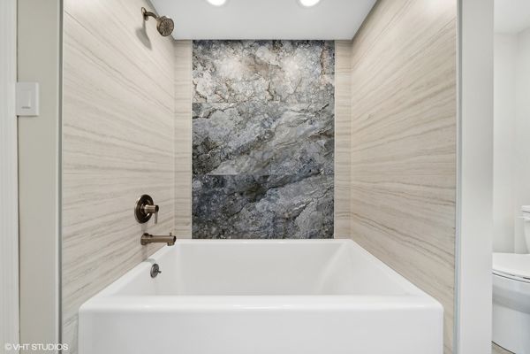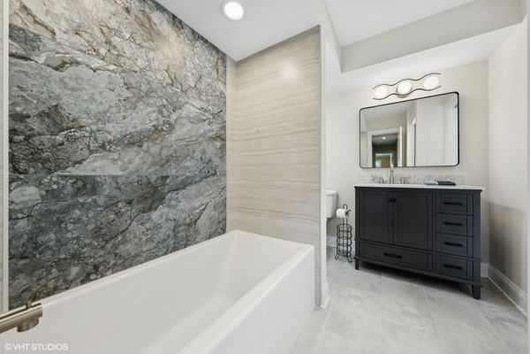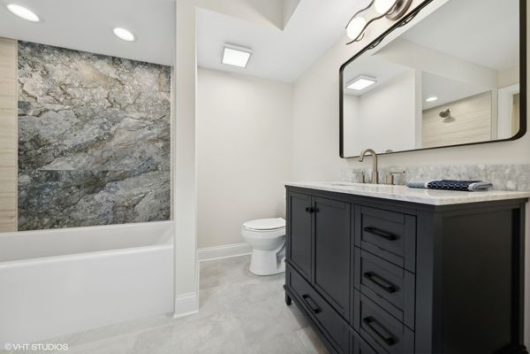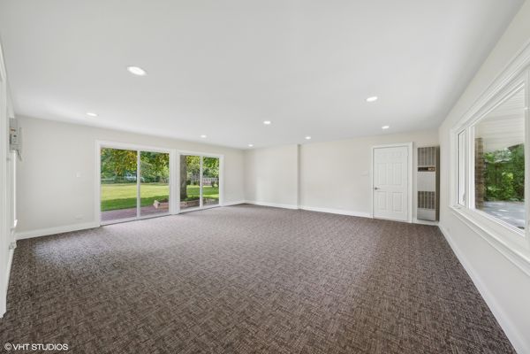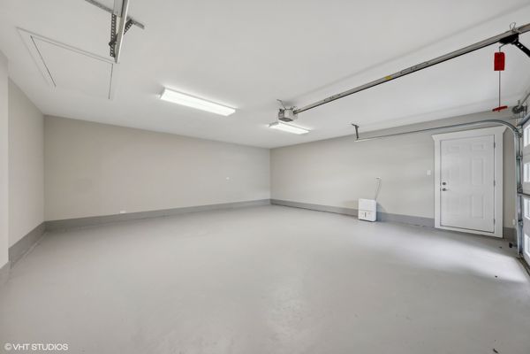10S163 Clarendon Hills Road
Willowbrook, IL
60527
About this home
Presenting a delightful ranch style home in Timberlake Estates, Willowbrook. It features three bedrooms, two full bathrooms, and a spacious two and a half car garage. As soon as you enter the house, you are greeted with a warm and welcoming atmosphere. The living room is filled with natural light from the abundance of windows and skylights. Beam accent on vaulted ceilings brings modern look and the fireplace adds an extra touch of coziness to the room. The new kitchen is equipped with plenty of cabinets, stainless appliances, backsplash with white tiles, recessed lighting and flows perfectly into a wide-open dining room. An enormous family room with closet and double sliding doors lead to a stunning backyard with mature trees and perennial flowers. A big paver patio perfect for entertaining and your own nature paradise! A spacious master bedroom features lifted ceilings and offers a private, updated bathroom luxury rain shower with full body spray. Two bedrooms with new carpet and additional bathroom has been very tastefully updated with new vanity and beautiful design tiles and soaking tub. The house offers; new, contemporary lighting fixtures, professional painting, all doors and frames, new hardware. Recessed lighting can be found in the dining room and family room. Quality custom woodwork with crown moldings and baseboards. All are high quality windows have been replaced in 2013. Furnace and AC new with in 5 years. Garage is freshly painted, floor painted with epoxy paint, brand new, modern garage doors. Great curb appeal; professionally landscaped, new concrete sidewalks, cultured stone makes house warm and inviting. New gutters 2024 and roof new 2013 Yard is all fenced with playground and shed in the backyard for an extra storage. Only minutes away of I-55, I-355 and I-294. House is located near Waterfall Glen forest preserves with its enchanting trails and lush wetlands. Close to Burr Ridge center shopping, entertainment and restaurants.
