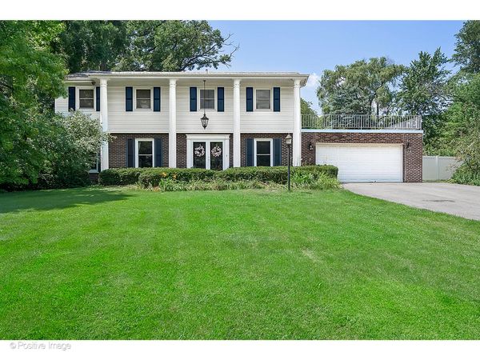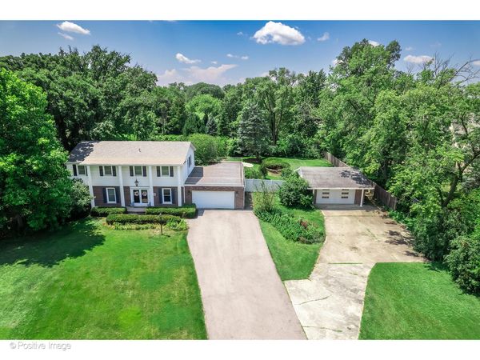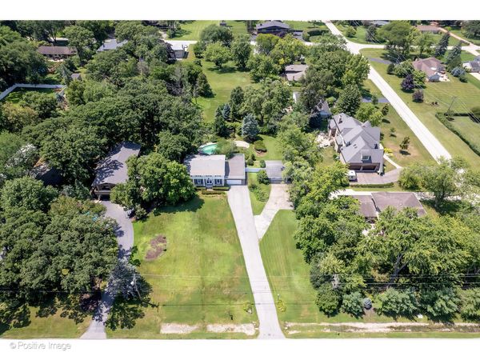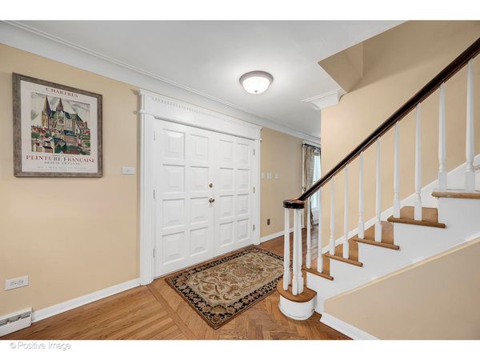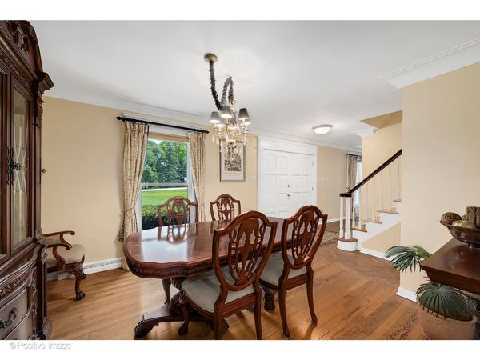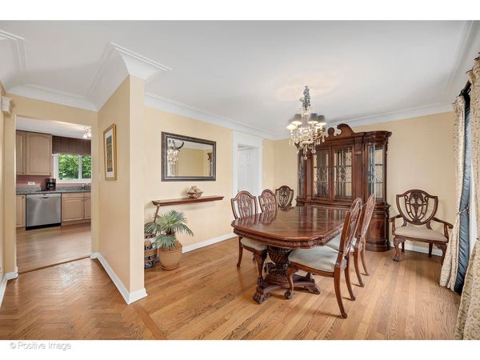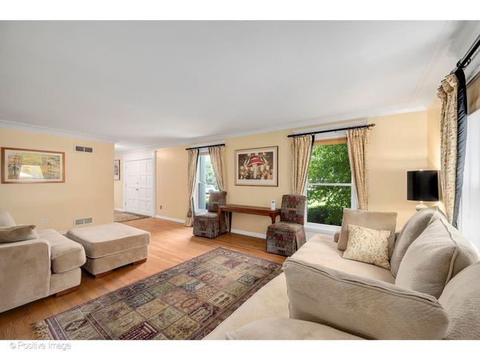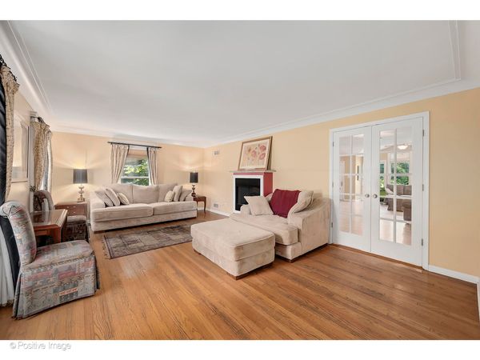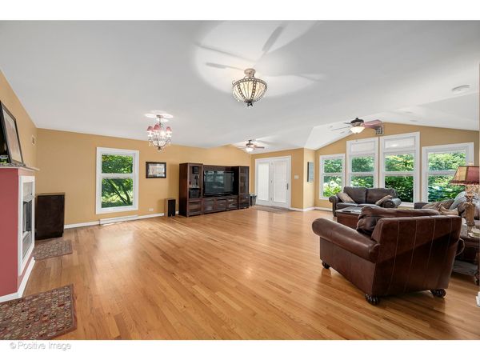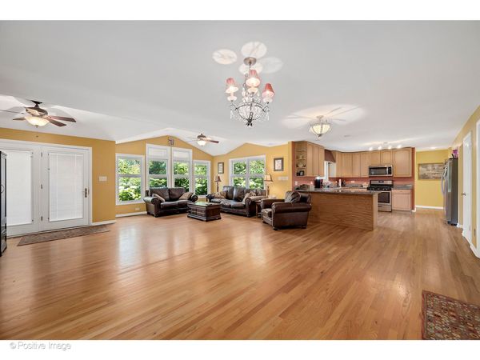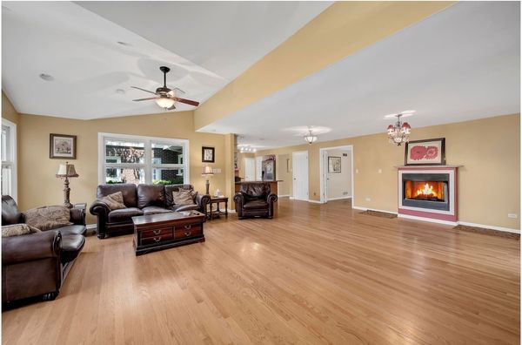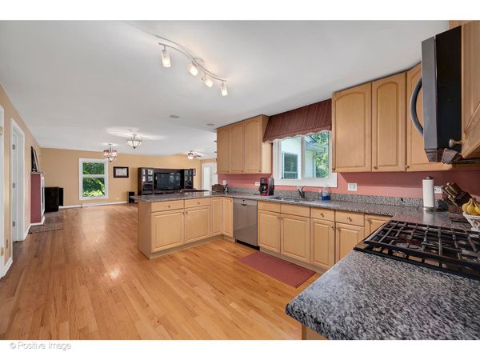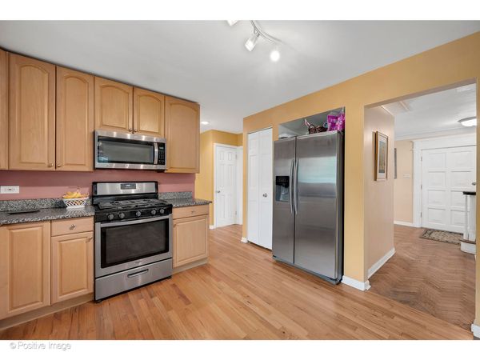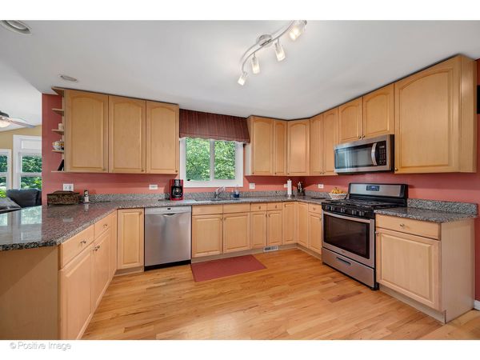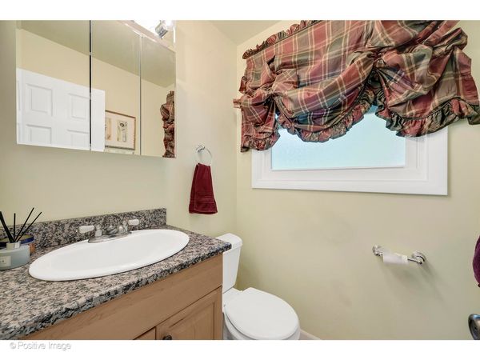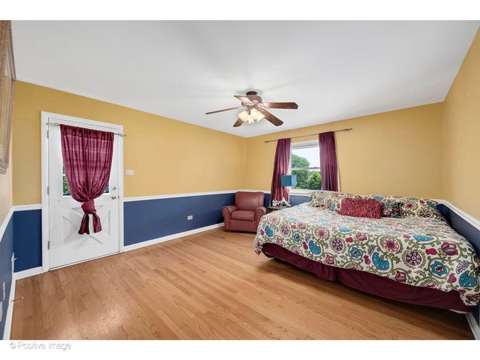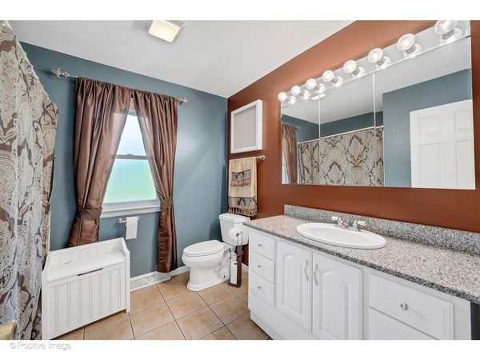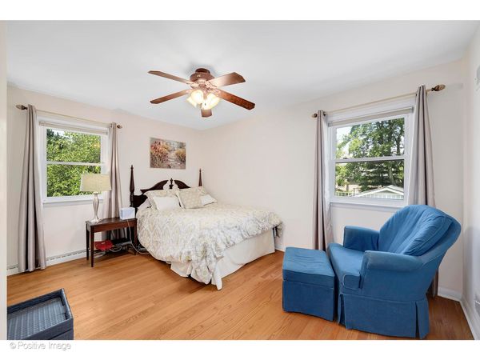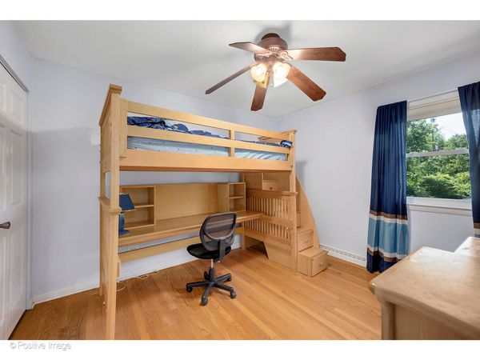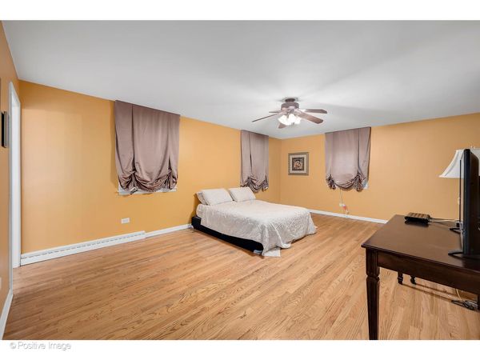10S030 Clarendon Hills Road
Willowbrook, IL
60527
About this home
Discover this beautiful Colonial retreat set on an expansive, estate-sized lot resembling a park! Perfect for entertaining and/or contractors who need an extra garage, the 2010 addition seamlessly integrates a spacious great room and kitchen, boasting an open, flowing floor plan. New pool heater and water heater. A wall of windows overlooks the serene backyard oasis featuring a patio and inviting built-in pool. The chef's kitchen showcases granite countertops, stainless steel appliances, and ample 42-inch cabinets. Elegant formal dining and living rooms complement the main level, alongside a generous office with its own outside entrance, ideal for a home business or potential fifth bedroom conversion. Upstairs, a sprawling master suite awaits, accompanied by three additional spacious bedrooms. The finished basement hosts a recreational room with new carpeting, while convenience is further enhanced by a first-floor laundry room. Car enthusiasts and hobbyists will appreciate the oversized two-car attached garage and separate two-car detached garage, offering ample space for storage or workshop areas. Ideally located close to expressways, schools, and shopping, this residence enjoys a tranquil setting set back on its expansive lot.
