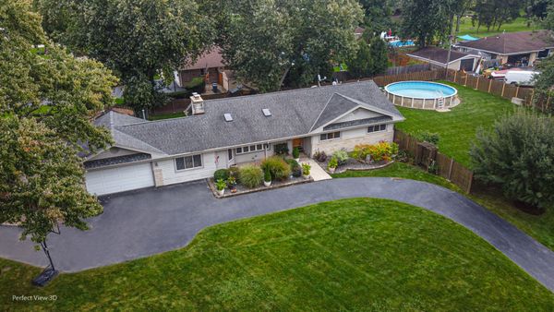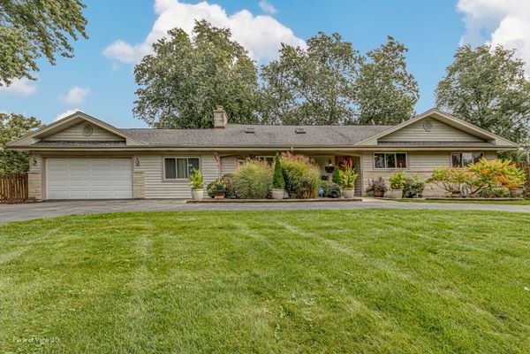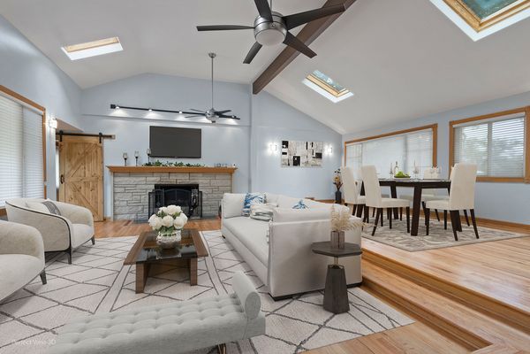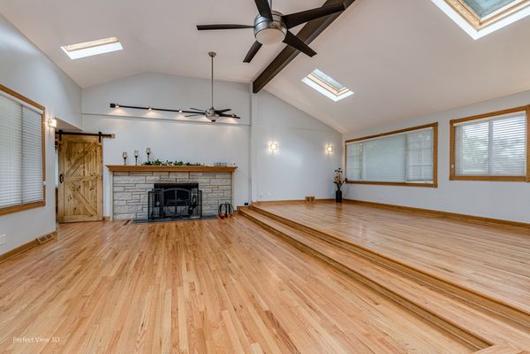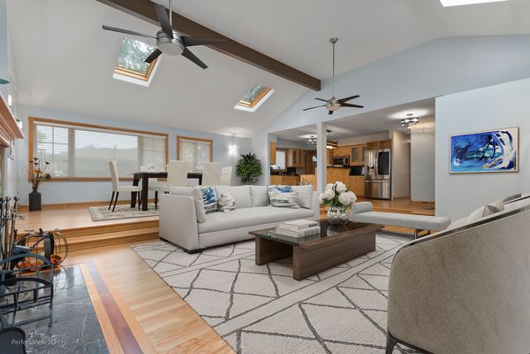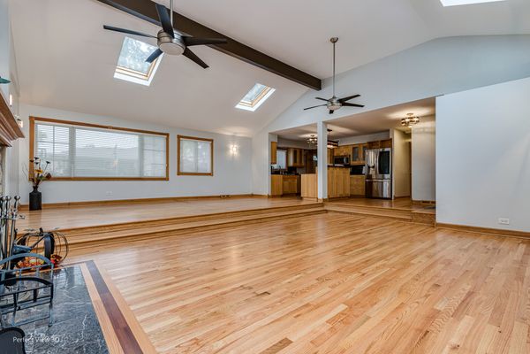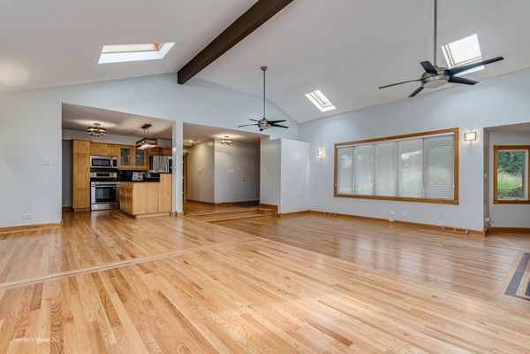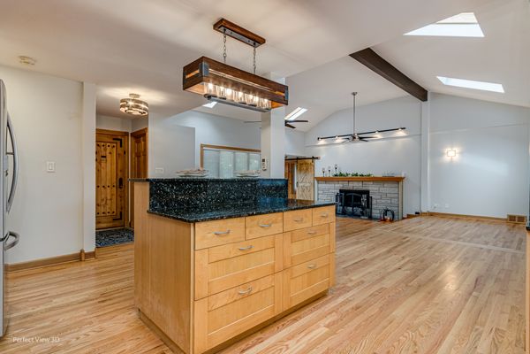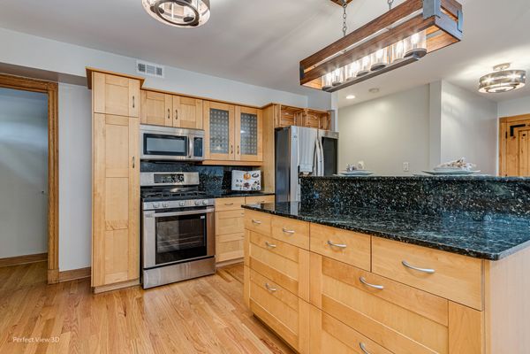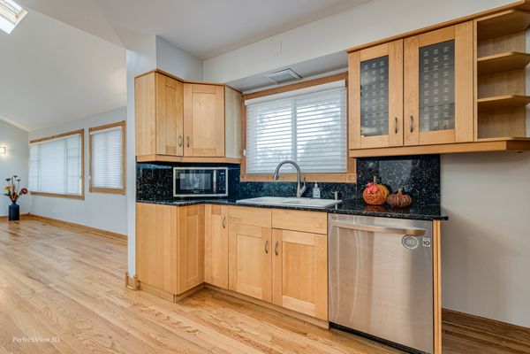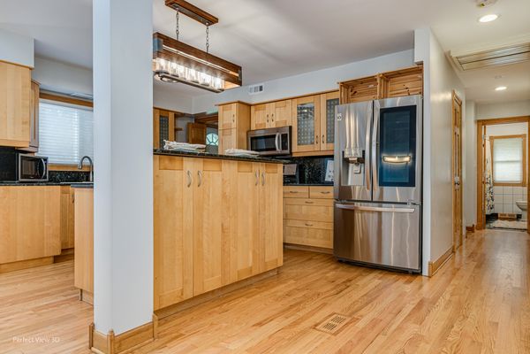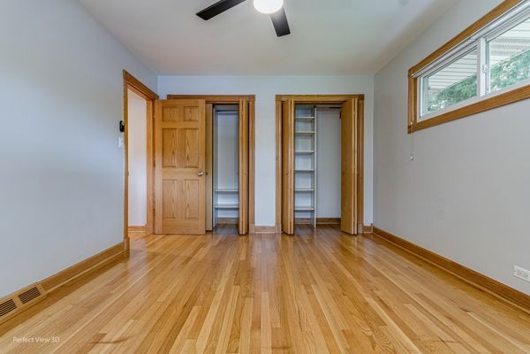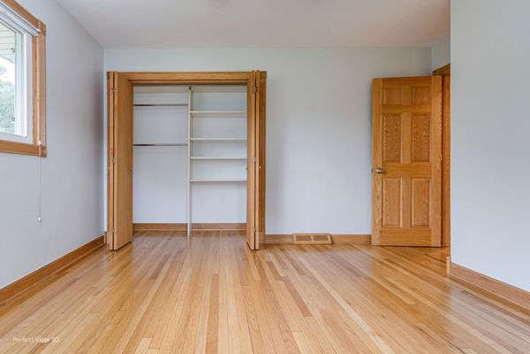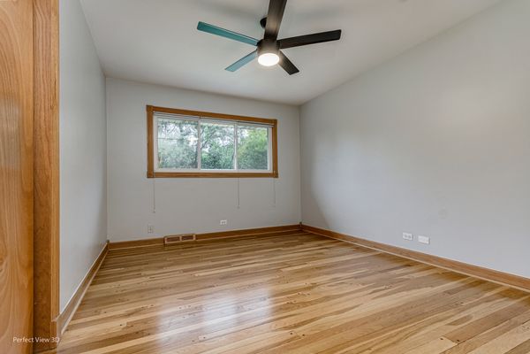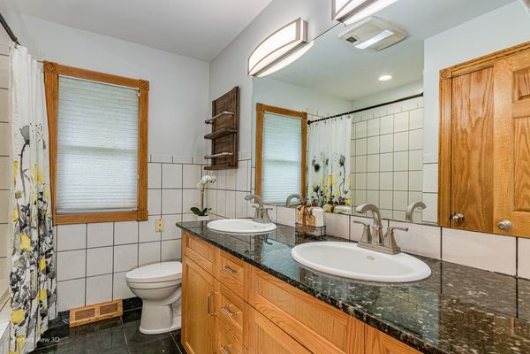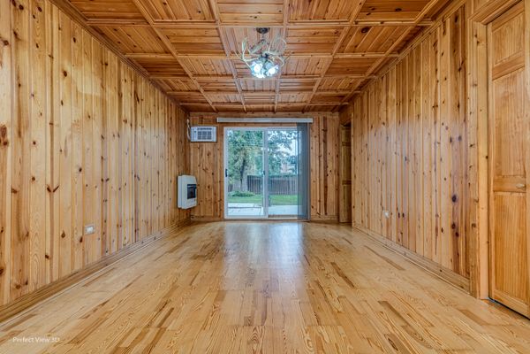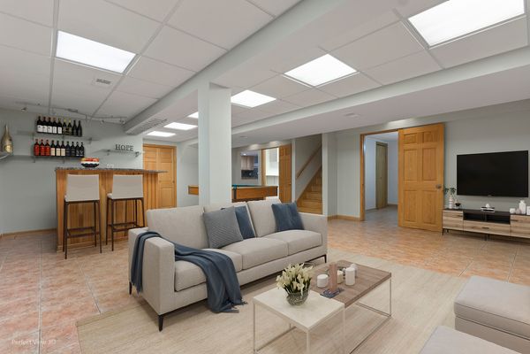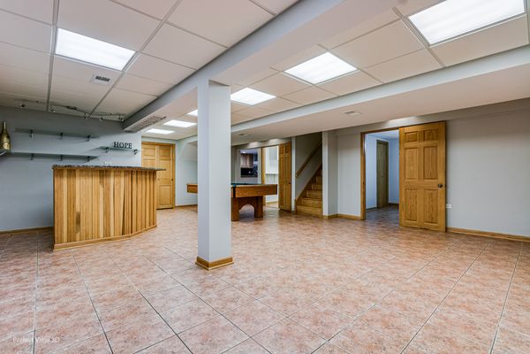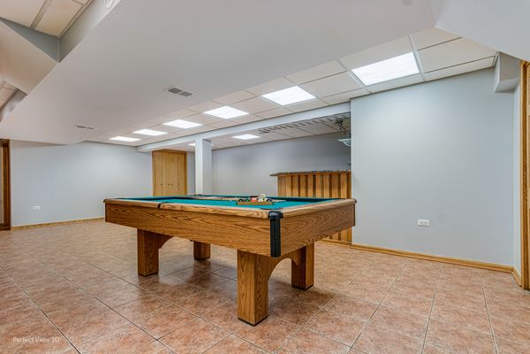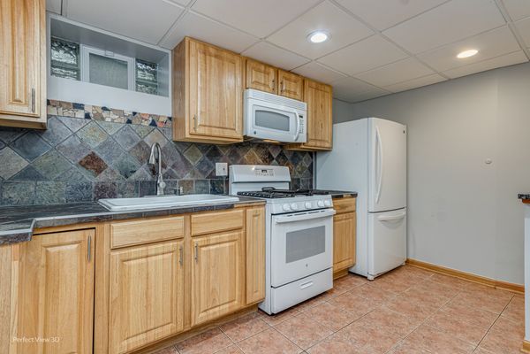10S021 Scheel Drive
Willowbrook, IL
60527
About this home
Ring in the New Year with NEW HOME, new opportunity! Presenting this beautiful custom true Ranch reduced over 25K from original price! Nestled on beautifully landscaped nearly 0.75 acre lot with mature trees around in the heart of Timber Lake Estates ~ The House offers open floor plan with vaulted ceilings and many sky lights ~ Living Room with massive wood burning fire place ~ Modern European Kitchen with Island, granite tops and high end Appliances ~ 3 big Bedrooms on main level with modern fans ~ Elegant ceramic Bathroom with double sink and jacuzzi tub ~ Another expansive Bedroom with 2 closets, made all in pine with coffered ceiling, could make a great office or guests Bedroom ~ Gleaming hardwood floors (just refinished) through entire main level ~ Freshly painted in neutral hues ~ Full finished Basement with huge Rec Room and dry bar + pool table that stays ~ Nice summer Kitchen fully applianced and another Bedroom with walk-in closet and full Bathroom with jacuzzi tub ~ Perfect set up for In-Laws or related living! In addition awesome Storage room with closets and full Laundry room ~ Everything in the house was replaced in the past 8 years: Roof, gutters + suffetes (2015) with Lifetime warranty ~ Cedar siding ~ All windows with custom day/night blinds (2015) ~ Kitchen & Bath (2017) ~ SS appliances (2021) ~ Furnace + AC (2016) ~ HWH (2021) ~ Sump pump (2020) ~ Water softener w/Filters from Dyna Pro ~ Basement Perma-Sealed with lifetime warranty ~ Professionally painted (2023) ~ Great back yard offers brick patio with a "Tiki bar", perfect for entertaining summer guests ~ Nice size storage, veggie garden and above ground pool (as-is), all nicely fenced in ~ Freshly coated and sealed black-top ~ Prime location, across from DuPage forest preserve, beautiful biking trails, close to a neighborhood park with a lake and playground ~ Hinsdale Schools! Low Taxes! Perfect 10! Ready to move in for your Buyers! Hurry!!
