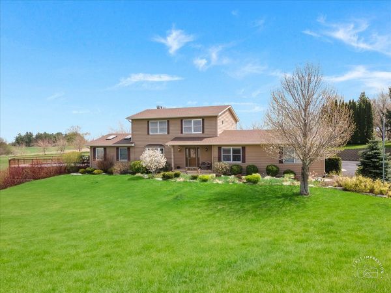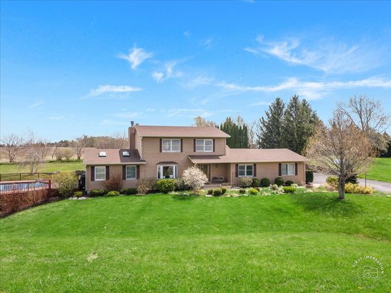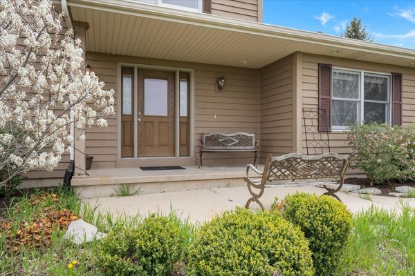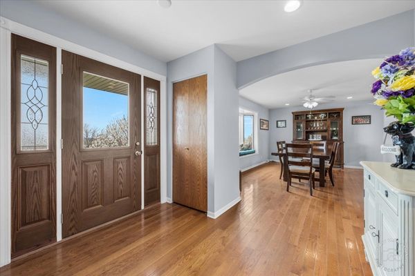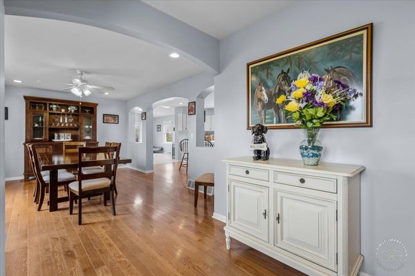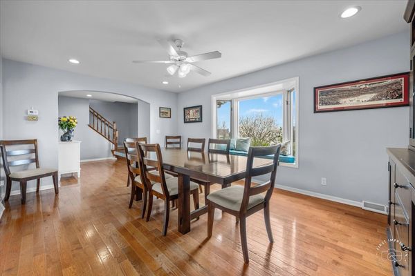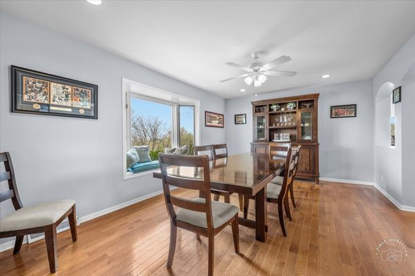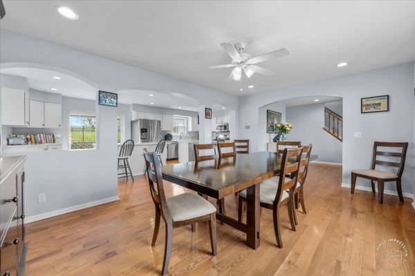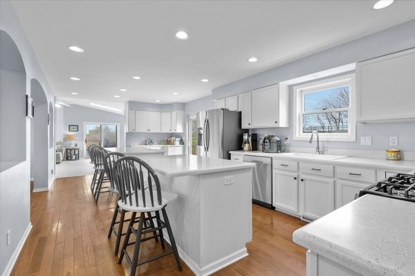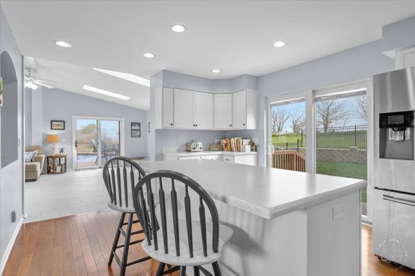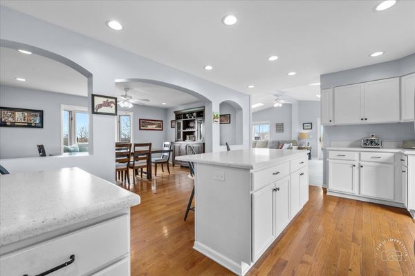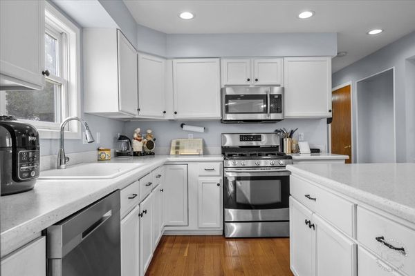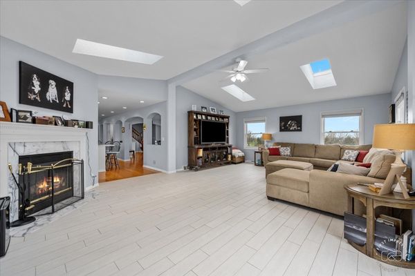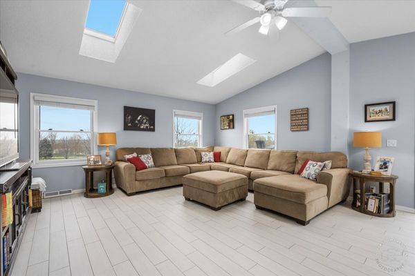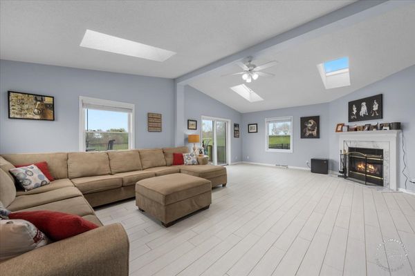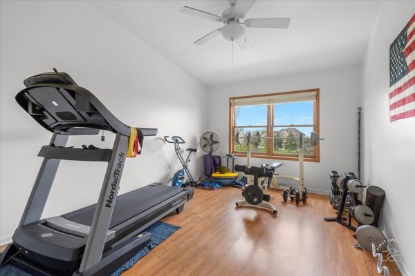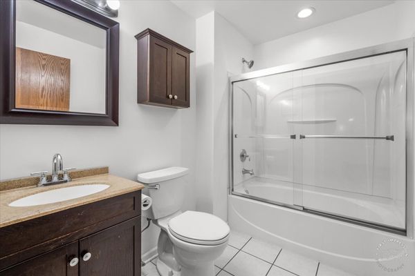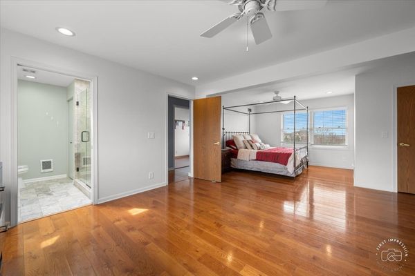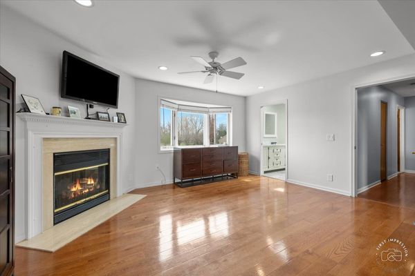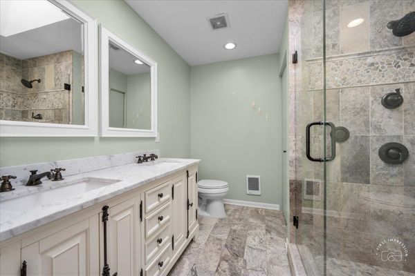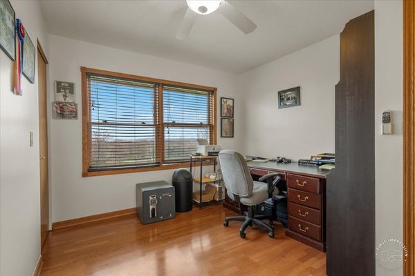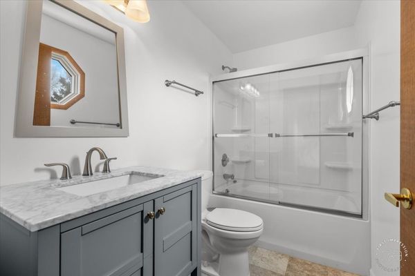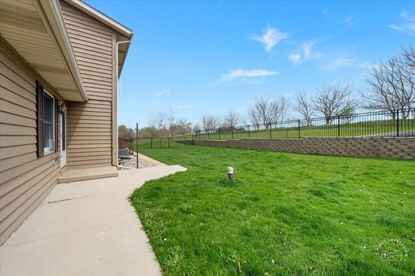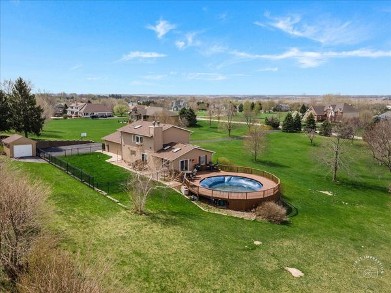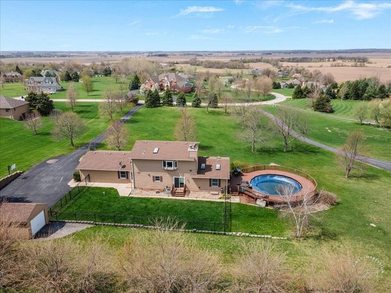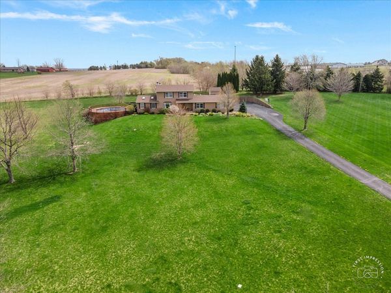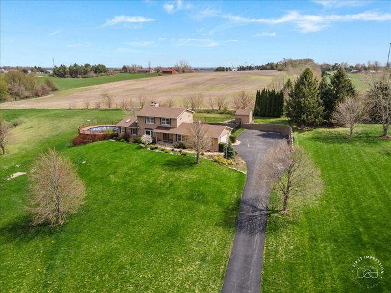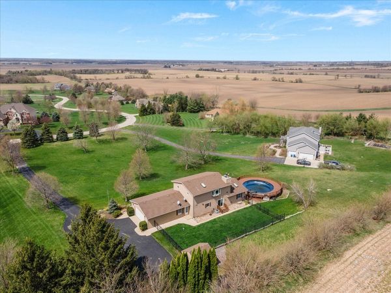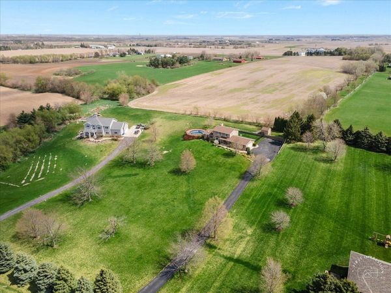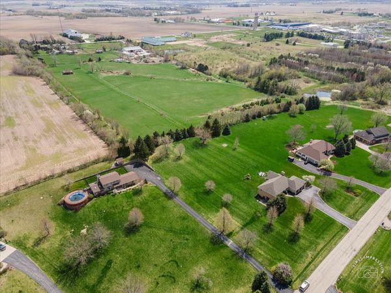10N909 Highland Trail
Hampshire, IL
60140
About this home
A lovely custom home on over 2 acres! This fantastic neighborhood has the space and privacy of country living, while being minutes away from shopping, restaurants, and more! This beautiful and bright home has a unique floorplan that is ideal for entertaining! The dining room is large and open, adjacant to the massive kitchen with stainless steel appliances, double islands, granite counters, and butler's pantry. The family room is huge and open and bright with skylights, a fireplace, and leads out to the deck and pool. A portion of the yard is fenced just off the kitchen. There is a first floor laundry that accesses both the back yard and the garage. The third of the 3 bedrooms is also on the first floor with a full bath across the hall. The primary bedroom is massive with hardwood floors, a large walk in closet, and room for a sitting area to enjoy the fireplace. The primary bath was completely redone with dual sinks, and a large shower. with dual heads. The second bedroom is also on the second floor with another completely redone bath down the hall. The full basement is unfinished and would provide a great opportunity to customize. The yard is fantastic and provides privacy and space for you to do with as you please!
