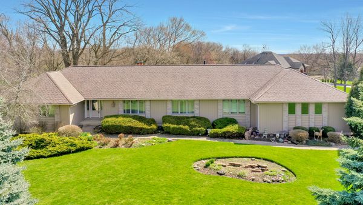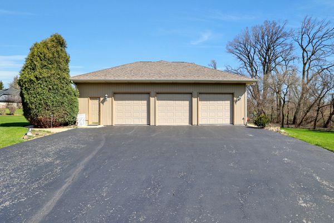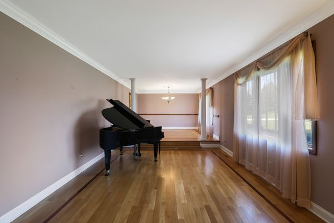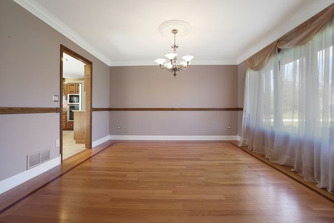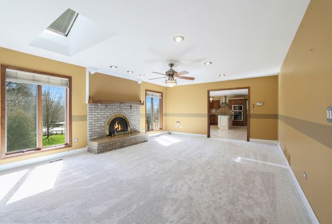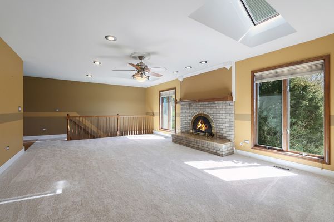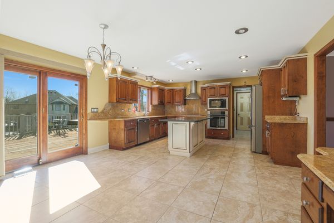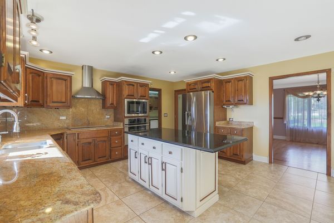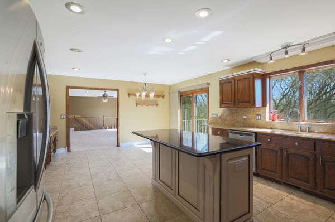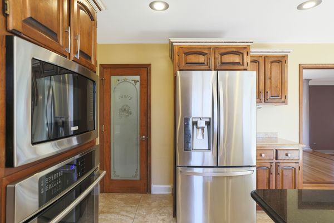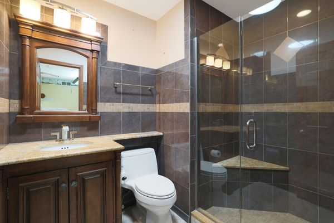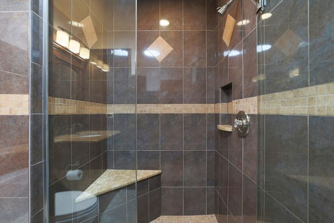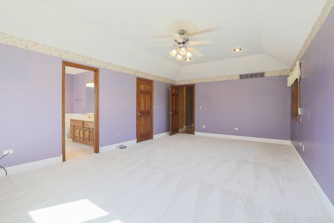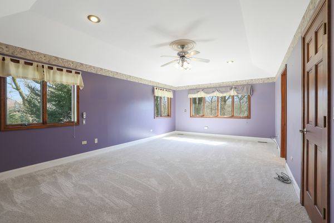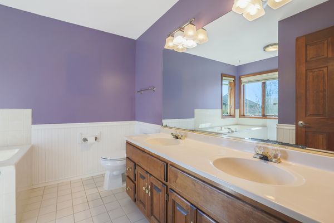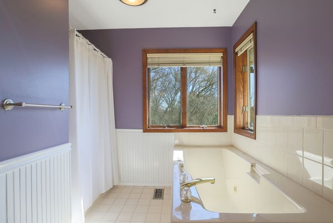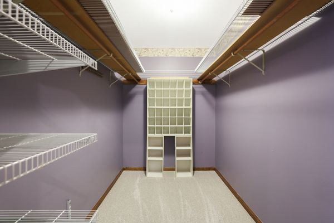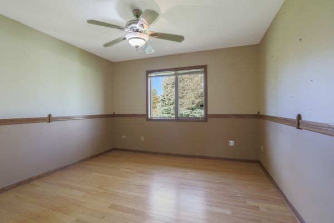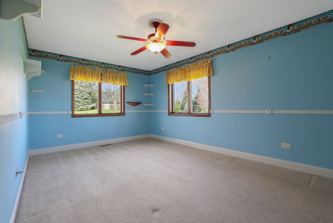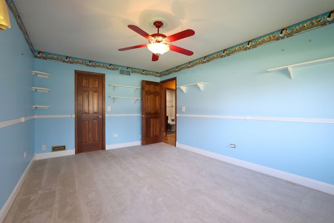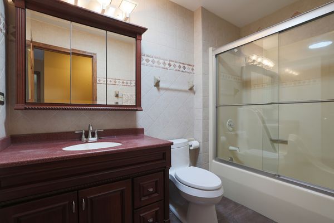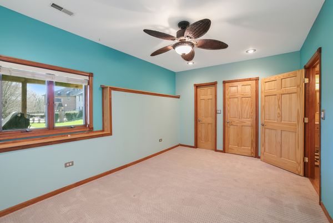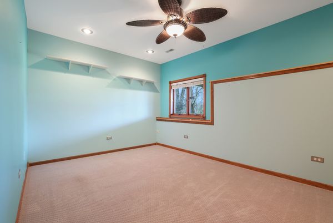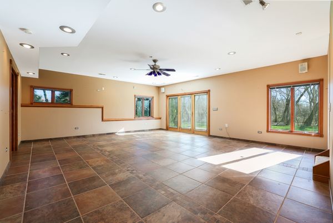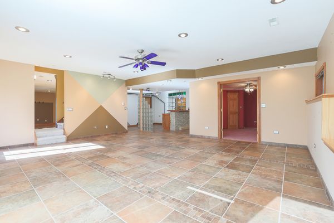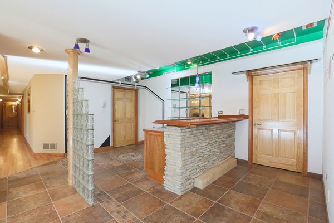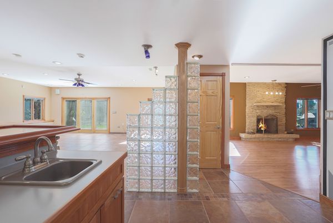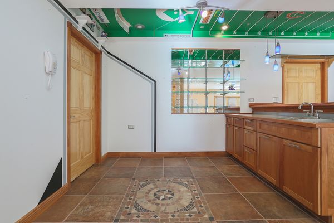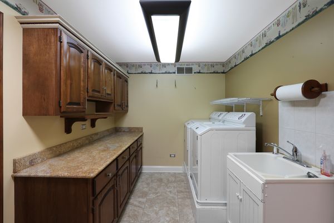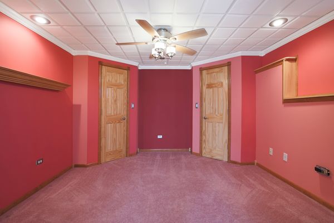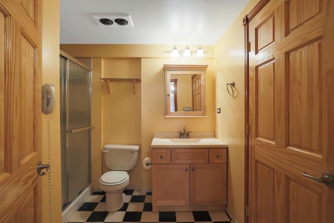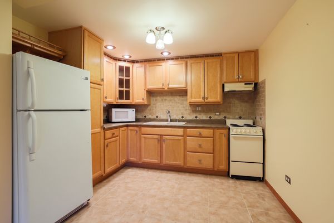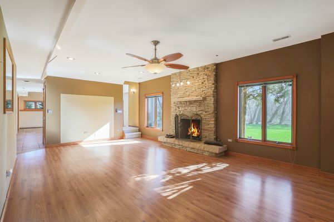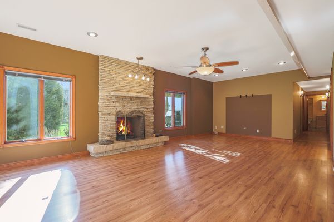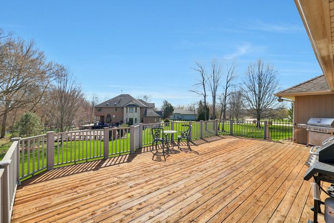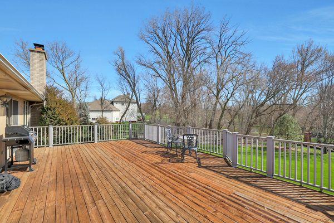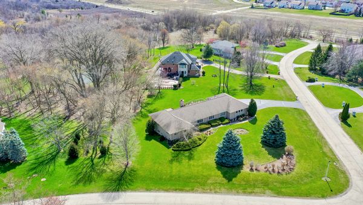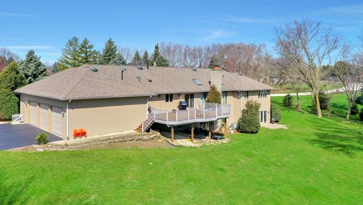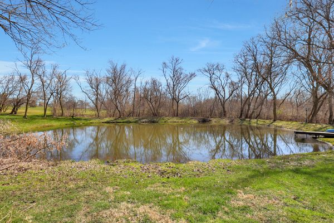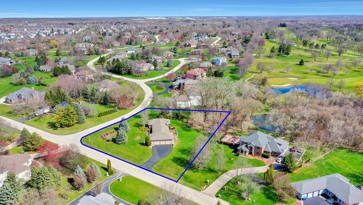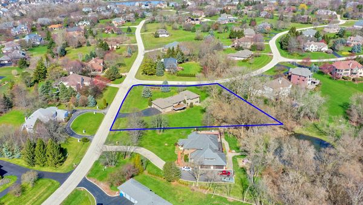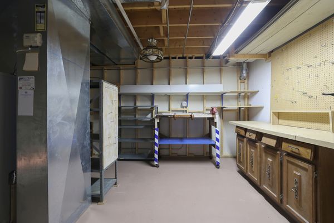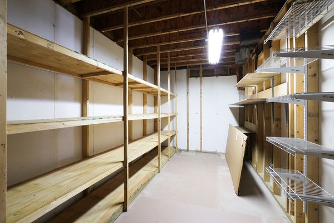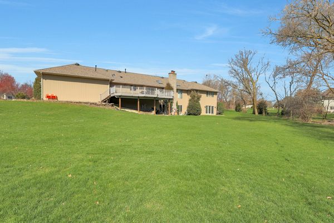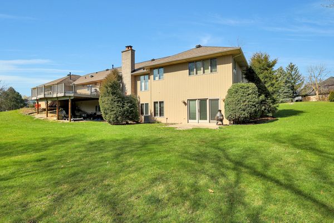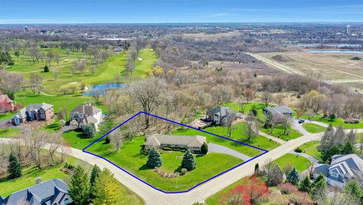Additional Rooms
Bedroom 5, Recreation Room, Theatre Room, Foyer, Utility Room-Lower Level, Pantry, Kitchen, Bonus Room, Workshop
Appliances
Microwave, Dishwasher, Refrigerator, Washer, Dryer, Built-In Oven, Range Hood, Electric Cooktop, Wall Oven
Aprox. Total Finished Sq Ft
5100
Square Feet
5,100
Square Feet Source
Assessor
Attic
Full
Basement Description
Finished, Exterior Access
Bath Amenities
Whirlpool, Separate Shower, Accessible Shower, Double Sink
Basement Bathrooms
Yes
Basement
Full ,Walkout
Bedrooms Count
5
Bedrooms Possible
5
Basement Sq Ft
679
Dining
Separate
Disability Access and/or Equipped
No
Fireplace Location
Family Room, Basement
Fireplace Count
2
Fireplace Details
Wood Burning, Gas Log, Gas Starter
Baths FULL Count
4
Baths Count
4
Interior Property Features
Skylight(s), Bar-Wet, Hardwood Floors, Wood Laminate Floors, Solar Tubes/Light Tubes, First Floor Bedroom, In-Law Arrangement, First Floor Full Bath, Walk-In Closet(s), Granite Counters, Separate Dining Room, Pantry, Workshop Area (Interior)
LaundryFeatures
Gas Dryer Hookup, Sink
Total Rooms
14
room 1
Type
Bedroom 5
Level
Walkout Basement
Dimensions
16X10
Flooring
Carpet
room 2
Type
Recreation Room
Level
Walkout Basement
Dimensions
22X20
Flooring
Ceramic Tile
room 3
Type
Theatre Room
Level
Walkout Basement
Dimensions
26X15
Flooring
Wood Laminate
room 4
Type
Foyer
Level
Main
Dimensions
11X8
Flooring
Hardwood
room 5
Type
Utility Room-Lower Level
Level
Walkout Basement
Dimensions
16X15
room 6
Type
Pantry
Level
Main
Dimensions
7X5
Flooring
Ceramic Tile
room 7
Type
Kitchen- 2nd
Level
Walkout Basement
Dimensions
13X9
Flooring
Ceramic Tile
room 8
Type
Bonus Room
Level
Walkout Basement
Dimensions
17X10
Flooring
Ceramic Tile
room 9
Type
Work Room
Level
Walkout Basement
Dimensions
14X13
Flooring
Other
room 10
Level
N/A
room 11
Type
Bedroom 2
Level
Main
Dimensions
16X11
Flooring
Carpet
room 12
Type
Bedroom 3
Level
Main
Dimensions
12X12
Flooring
Hardwood
room 13
Type
Bedroom 4
Level
Walkout Basement
Dimensions
13X12
Flooring
Carpet
room 14
Type
Dining Room
Level
Main
Dimensions
13X12
Flooring
Hardwood
room 15
Type
Family Room
Level
Main
Dimensions
21X16
Flooring
Carpet
room 16
Type
Kitchen
Level
Main
Dimensions
21X16
Flooring
Ceramic Tile
Type
Eating Area-Table Space, Island, Pantry-Walk-in, Granite Counters
room 17
Type
Laundry
Level
Main
Dimensions
12X8
Flooring
Ceramic Tile
room 18
Type
Living Room
Level
Main
Dimensions
18X14
Flooring
Hardwood
room 19
Type
Master Bedroom
Level
Main
Dimensions
21X14
Flooring
Carpet
Bath
Full, Double Sink, Whirlpool & Sep Shwr
