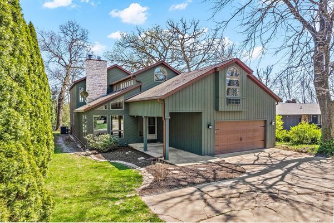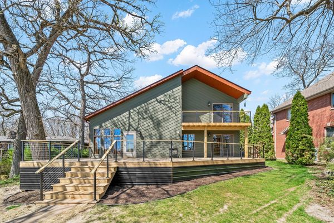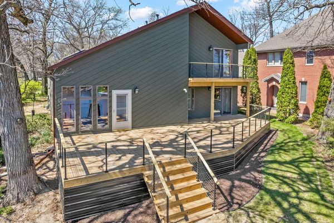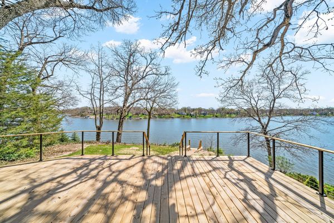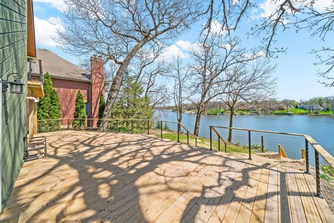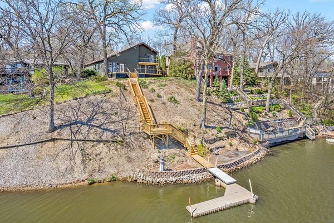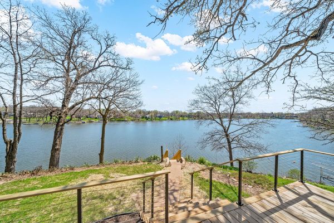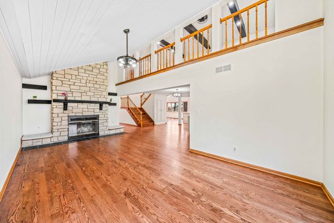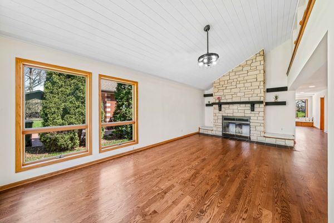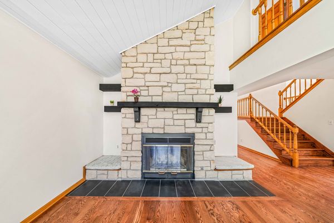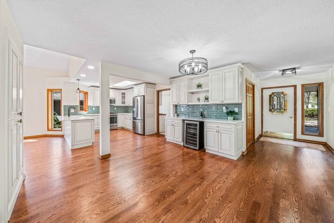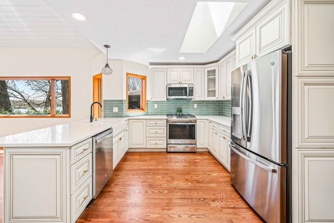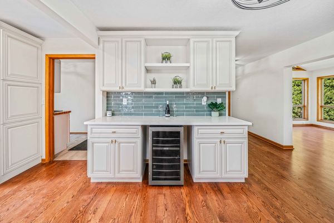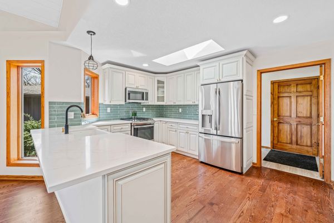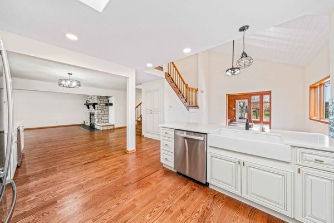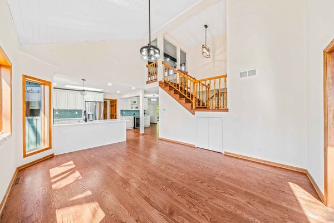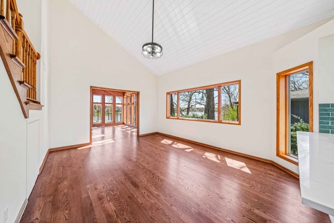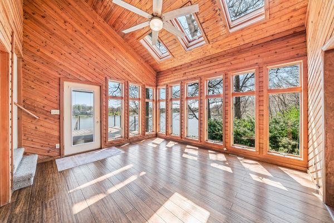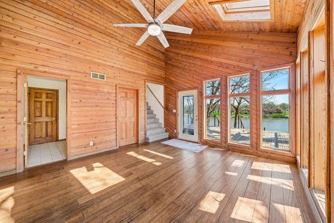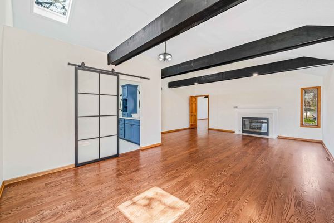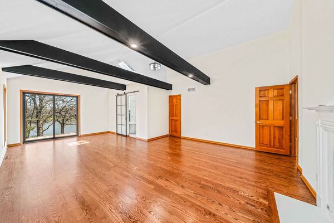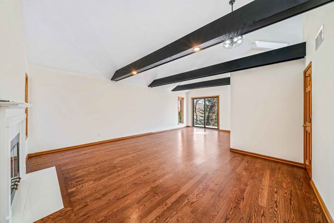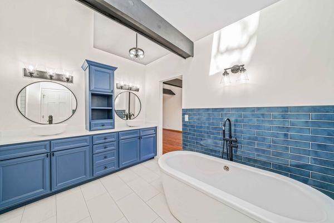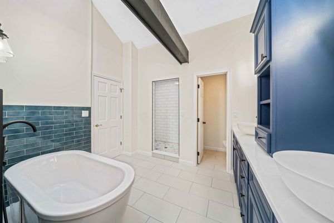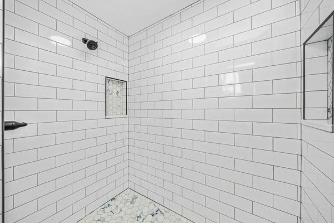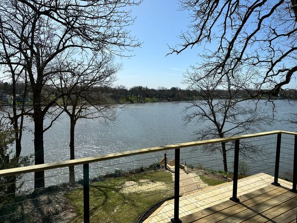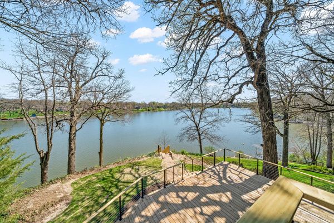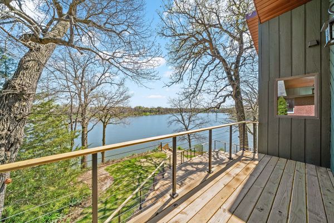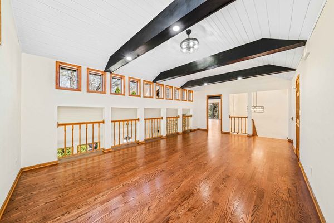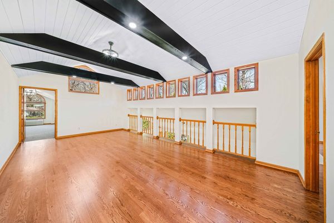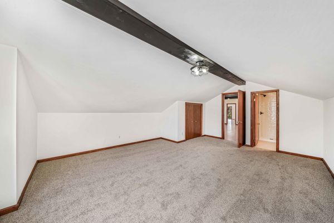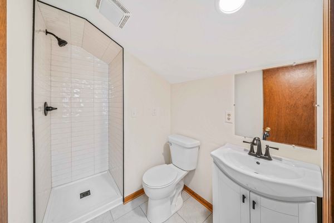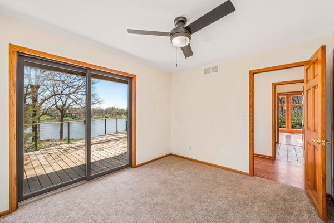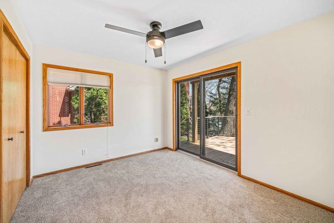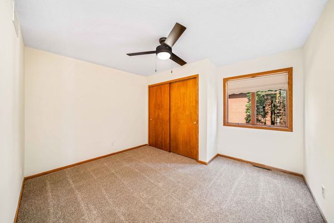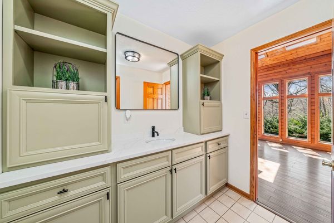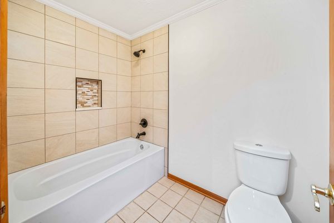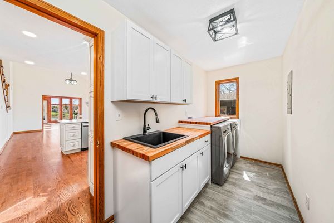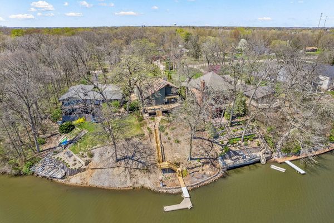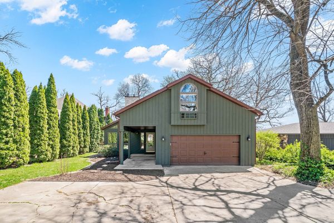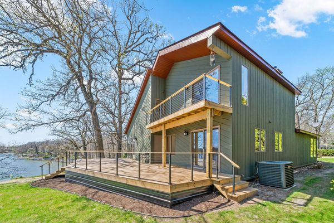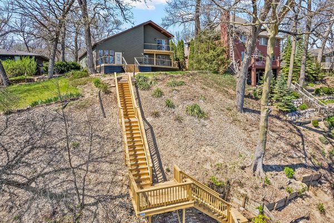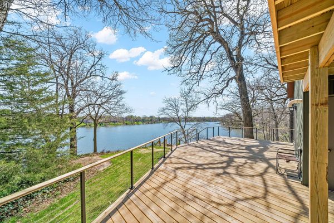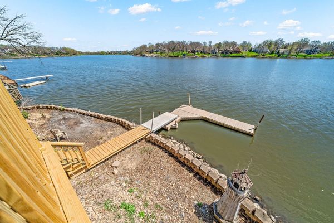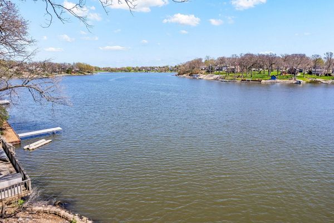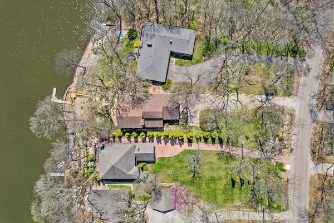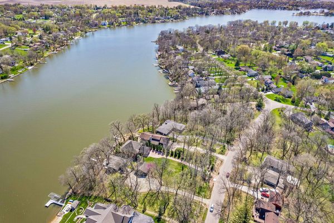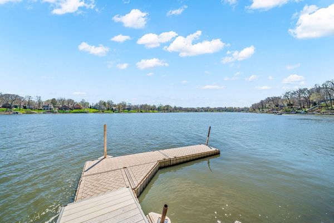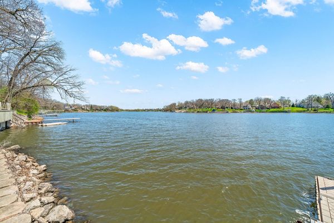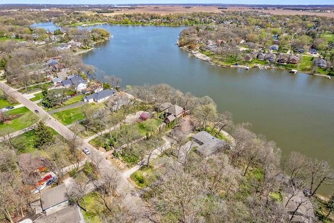1099 Holiday Drive
Lake Holiday, IL
60552
About this home
Nestled in desirable Lake Holiday, 1099 Holiday Drive presents an exceptional opportunity to be part of this wonderful recreational lake community. This beautiful completely updated 4-bedroom, 3-bathroom home offers an expansive 2, 769 sq feet. With 2 complete levels of living space, this home is designed with both comfort and elegance in mind. From the moment you step inside, the warm and welcoming atmosphere invites you into the open floor plan that is flooded with natural light. Seamless connection between the living, dining, and kitchen areas, make it perfect for entertaining or simply enjoying peaceful lake views. Off the family room is the sunroom with floor to ceiling windows that leads you out to the new sizeable deck. Whether it's hosting gatherings or enjoying quiet mornings admiring the water and the amazing views, this deck provides all the space you need and more. Both 2nd floor bedrooms feature en suites, providing privacy for family and guests alike. The main bedroom has a cozy fireplace with gas logs and a private new balcony providing a peaceful place to unwind. Rounding out the 2nd floor is the generous bonus loft. 2 more bedrooms and a full bath are located on the 1st floor. New staircase to the boat dock and lake. This home has all the finishing touches and is ready for your family to move right in. Lake Holiday has so much to offer including 2 large beaches, a clubhouse, pickleball courts, frisbee golf, skate park, dog park, walking trail, and many activities year round. Come join us and see what it's like to be "Be on Vacation Every Day of the Year!"
