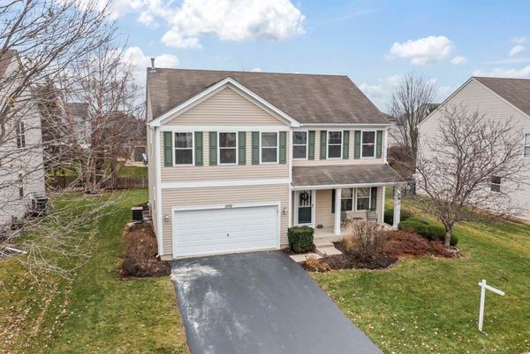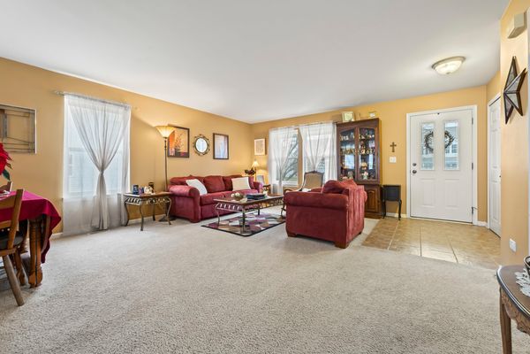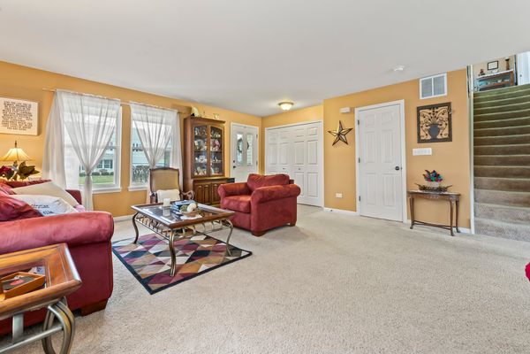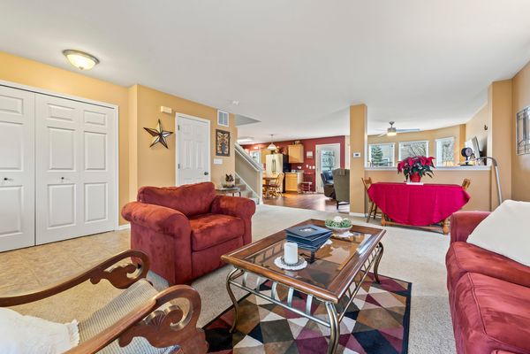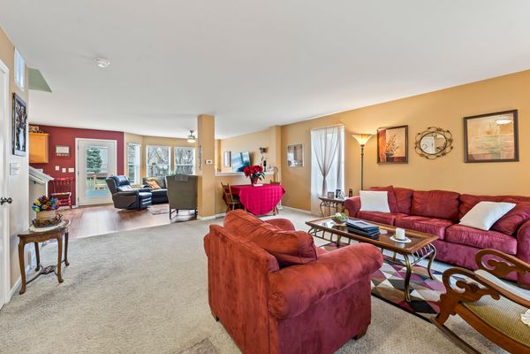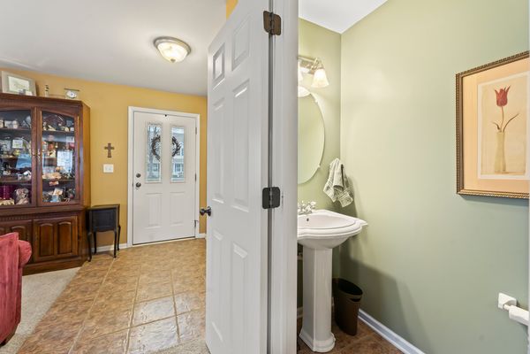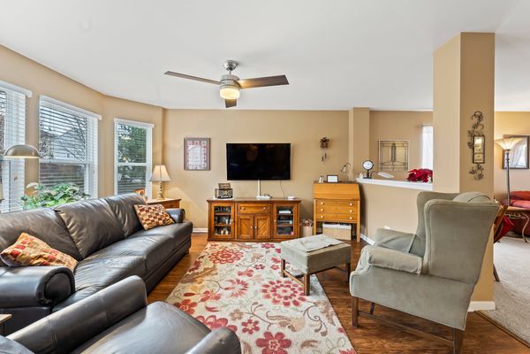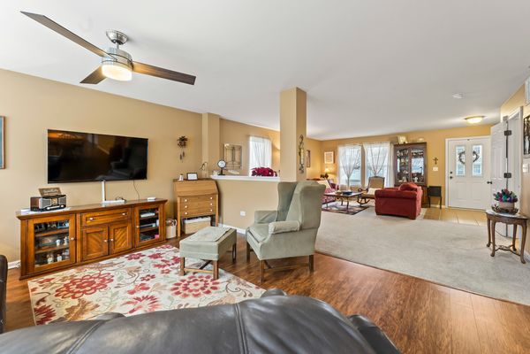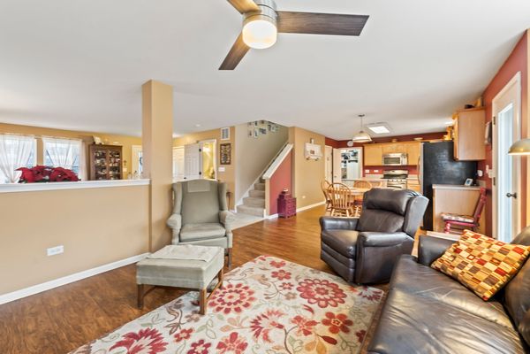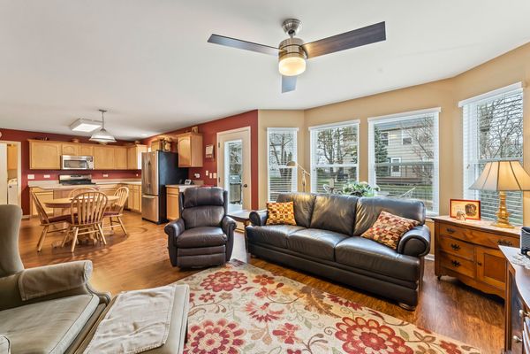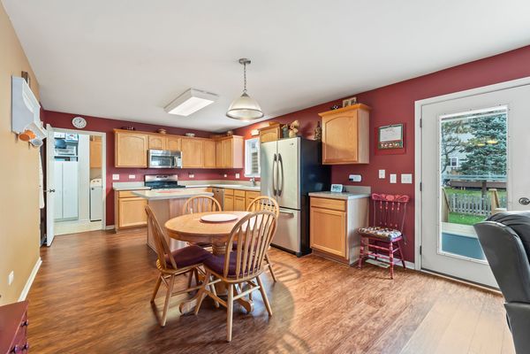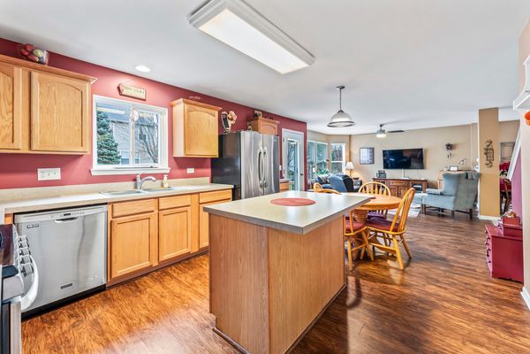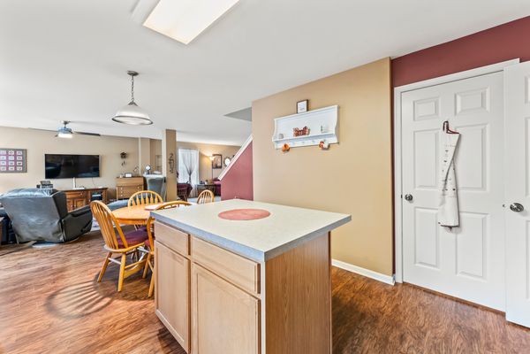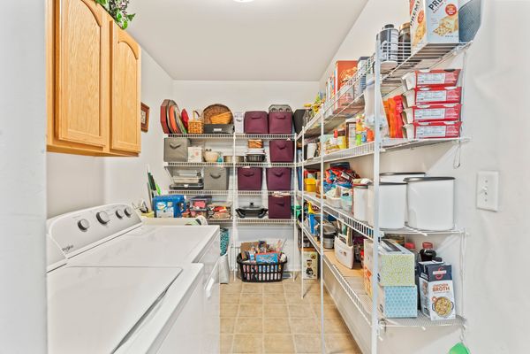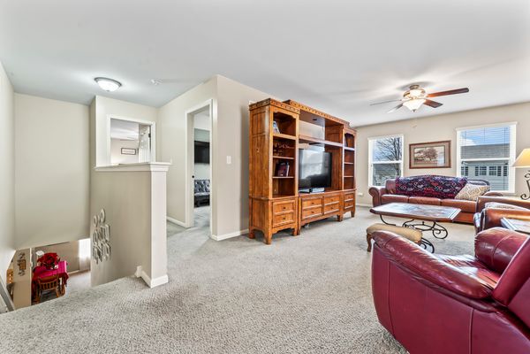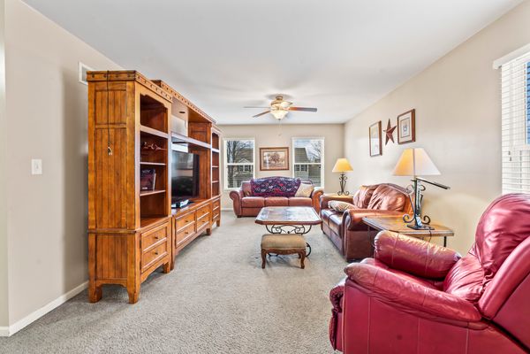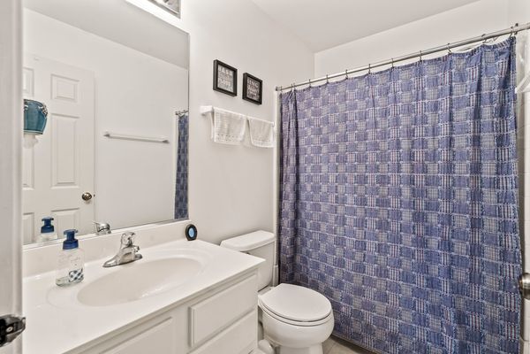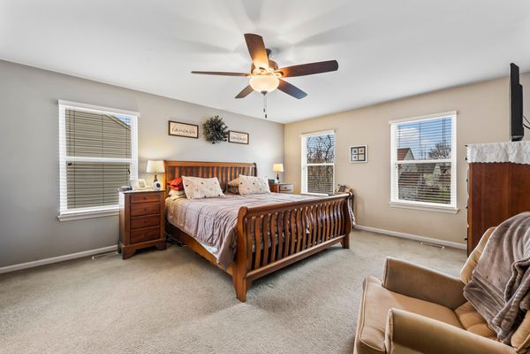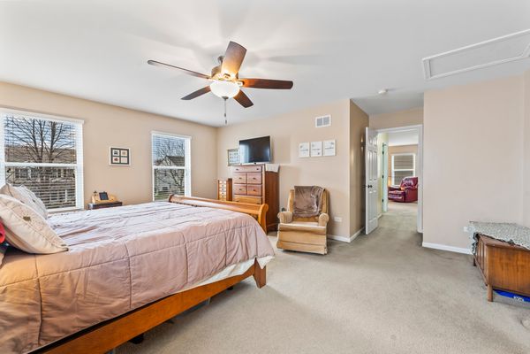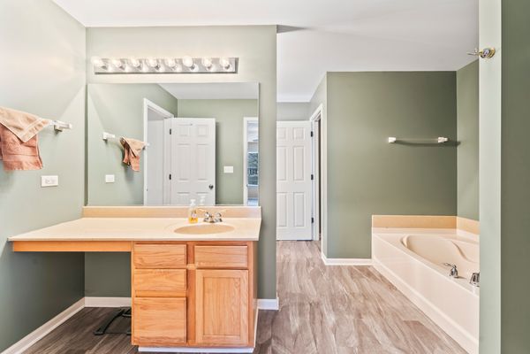1097 President Street
Elburn, IL
60119
About this home
Welcome to this meticulously maintained 2376 sqft single-family home in the Blackberry Creek Subdivision that seamlessly blends classic charm with modern convenience. Nestled in a tranquil neighborhood, this residence offers a warm and inviting atmosphere, perfect for creating lasting memories. As you enter the main floor, you are greeted by a generously sized living/dining room combination that provides an ideal space for relaxation and entertaining. The family room boasts easy to maintain, wood laminate flooring, a bay window that allows the natural light to flow in, keeping the home light & bright and an open feel to the well appointed kitchen. The kitchen features ample cabinet and countertop space, convenient pantry, center island with room for seating and a full stainless steel appliance package. The main floor laundry area also provides built-in shelving for pantry items and small appliance storage. Convenient powder room on the main floor as well. Venture upstairs to discover a layout designed with flexibility in mind. Three bedrooms offer comfortable retreats, while an additional large sitting room creates an ideal space for multi-generational families or those with older kids seeking their own sanctuary. The master suite is a true haven, complete with a spacious ensuite bathroom and dual walk-in closets, providing both style and functionality. The finished basement adds versatility to the home, featuring a dry bar with mini fridge, a convenient half bath, and ample space for various activities. Whether you're in the mood for movie nights, crafting, or creating a second space for family members with vibrant hobbies, this area has you covered. Step outside to the well-maintained deck with built-in seating, overlooking a nice-sized yard and a handy shed for additional storage. The two-car garage ensures that your vehicles are protected from the elements, providing both convenience and peace of mind. Furnace replaced in 2023, A/C is original but maintained, water heater replaced in 2021.This home offers a harmonious blend of thoughtful design, practical amenities, and a touch of personal style. Such a great location with easy access to Metra, I-88 Interchange, downtown Elburn, shopping, dining, walking paths, parks, schools and more! It's not just a house; it's a canvas for a lifetime of memories. Don't miss the opportunity to make this meticulously maintained residence your own. Schedule your showing today and step into the next chapter of comfortable and stylish living.
