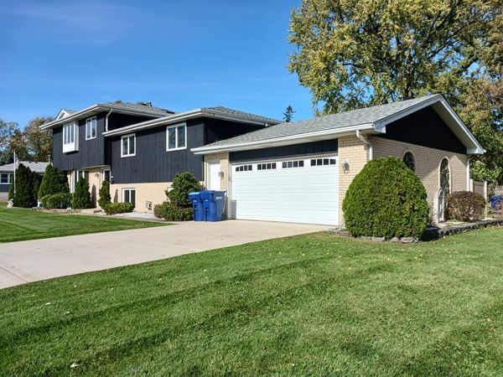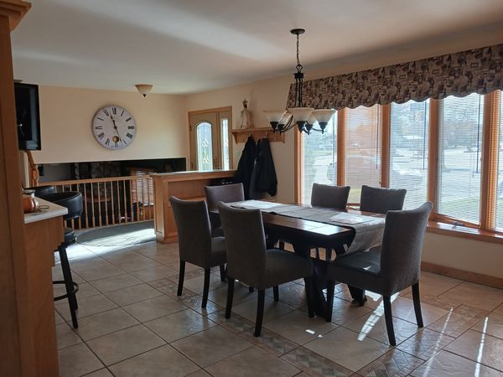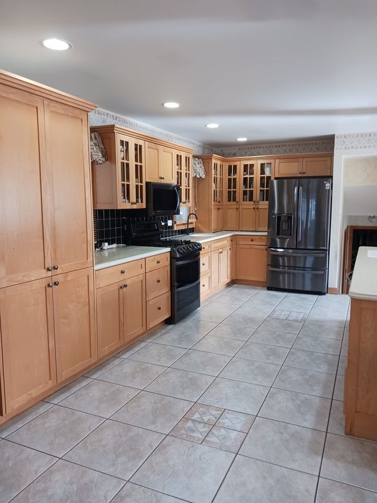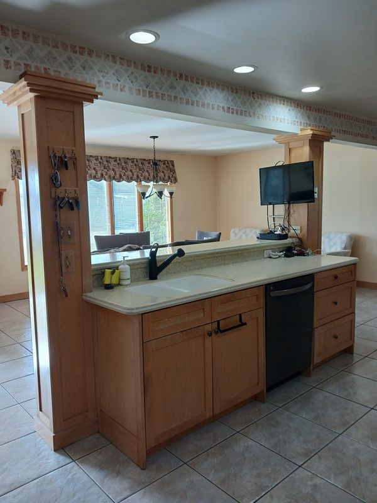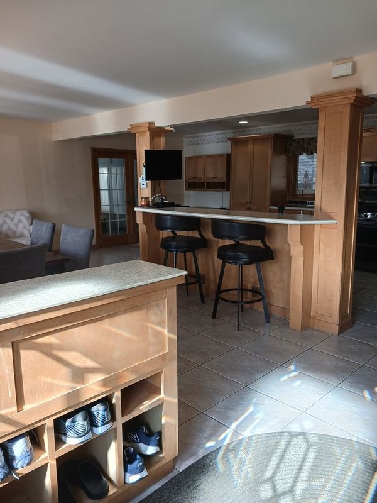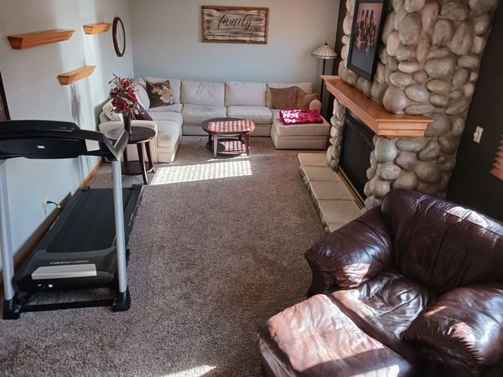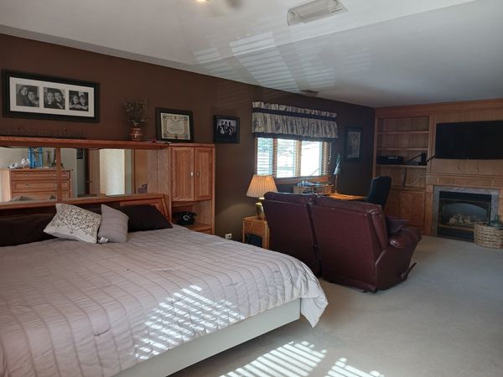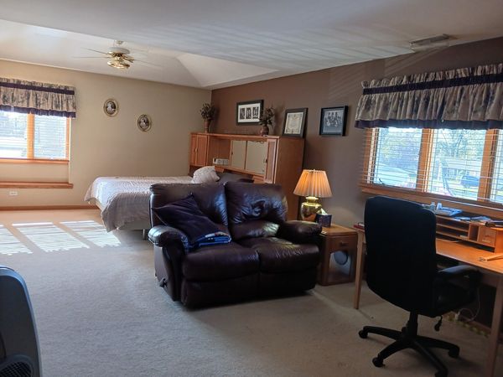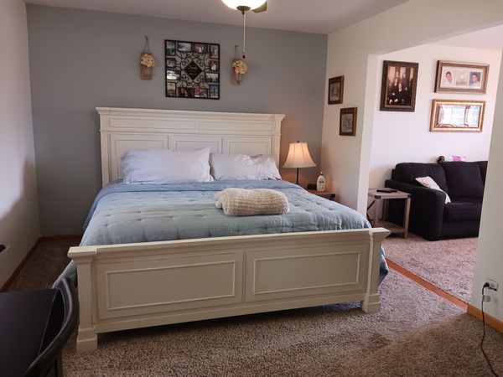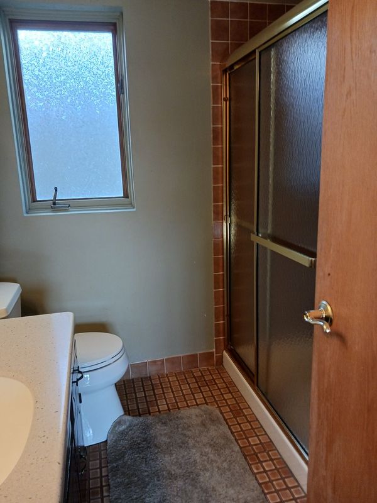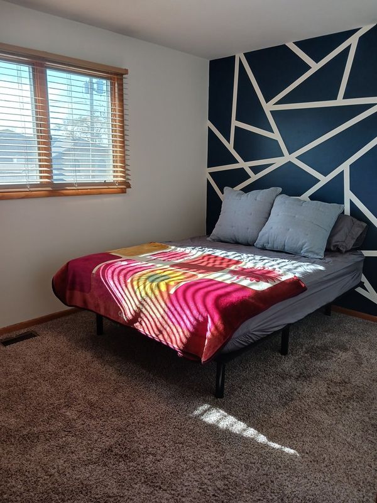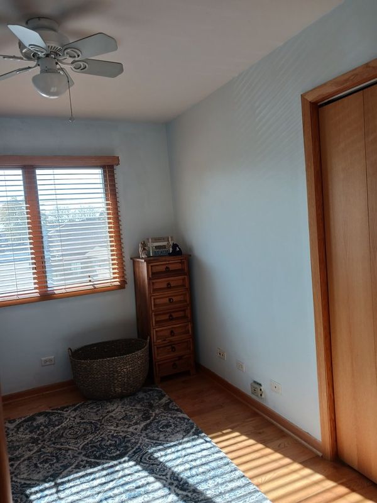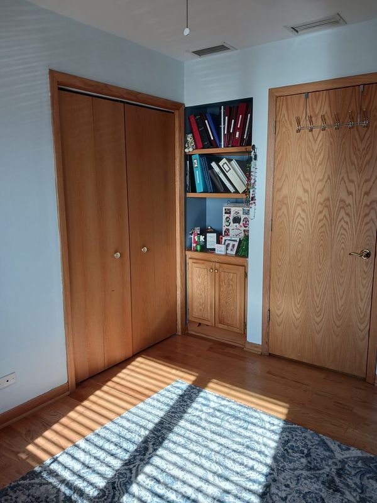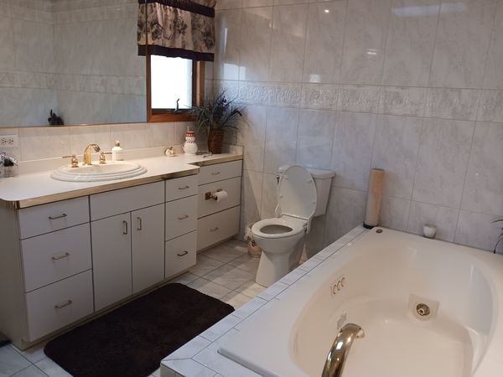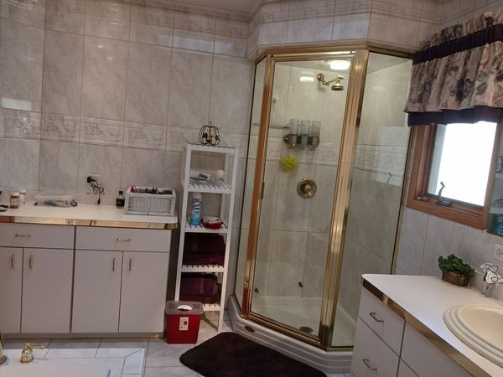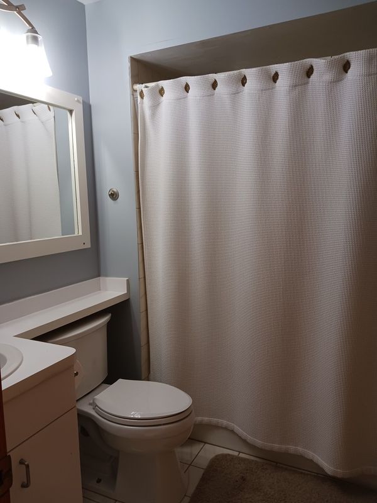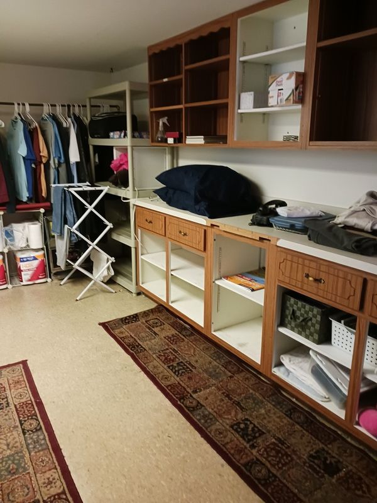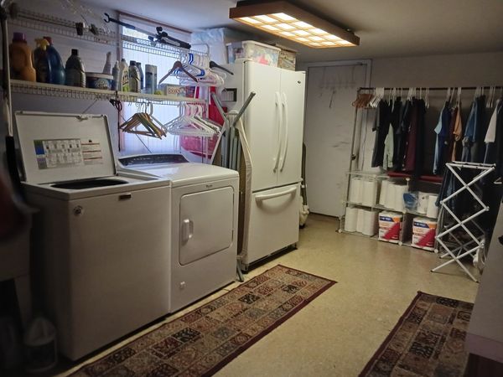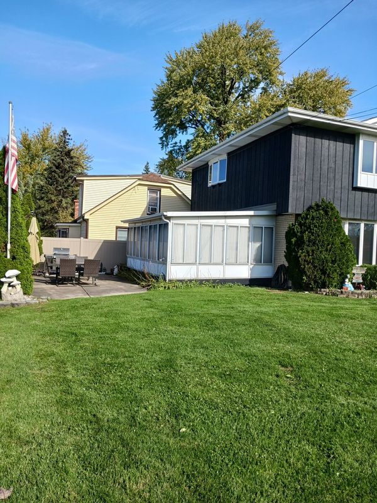10952 S Ridgeland Avenue
Worth, IL
60482
About this home
4 bedroom home with 3 baths. The home has 2 huge principle bedrooms with sitting areas and on suite baths. One of the principle bedrooms has a gas fireplace. All the items that you would be looking to replace has already been replaced: ROOF 5yrs, FURNACE 1yr, AIR CONDITIONER 1yr, GARAGE HEATER 2yrs, KITCHEN APPLIANCES 5 yrs, NEW CONCRETE DRIVEWAY 2yrs. The family room has a beautiful stone gas fireplace. Upon entering the main door you will be delighted with the oversized gourmet kitchen/dinning room combo. All kitchen cabinets were custom made with an added touch of a breakfast bar, extra counter and built in desk. For added entertainment you have a large sunroom. Exit the sunroom to a wood deck leading to the concrete patio great flow for your summer bar- b-q's. Thru-out the home notice the Anderson windows. The grass area has sprinkler system and the length of the home has added asphalt parking for your guests. This home can be converted to a 5 bedroom home by replacing the drywall in the 2nd floor principle bedroom. Come and see this home it has everything you are looking for.
