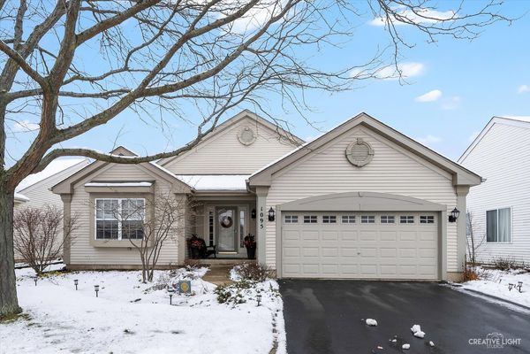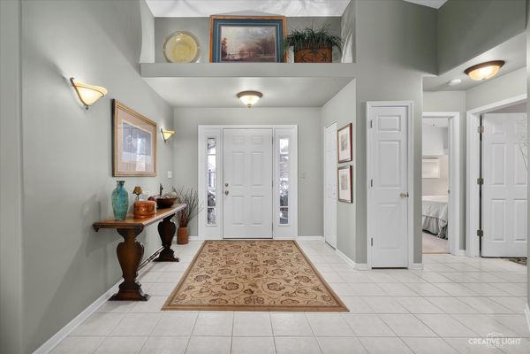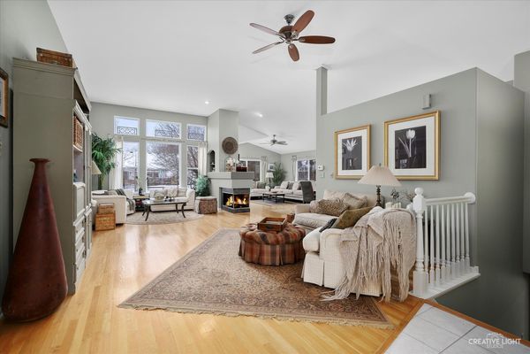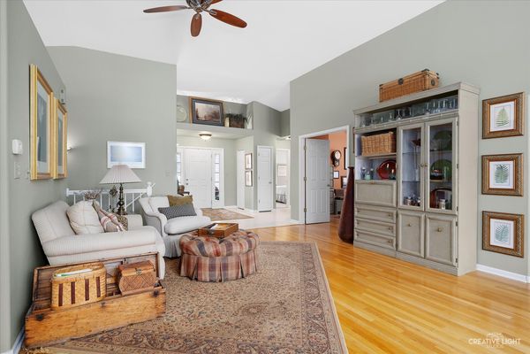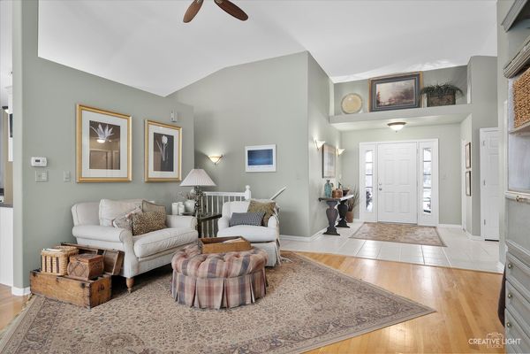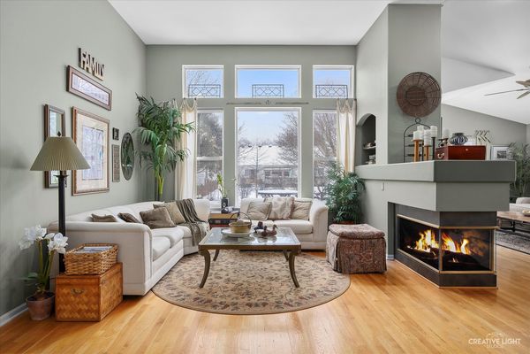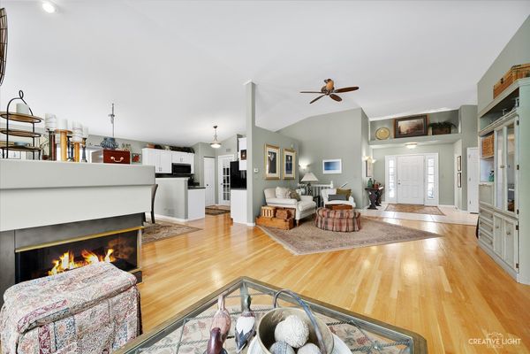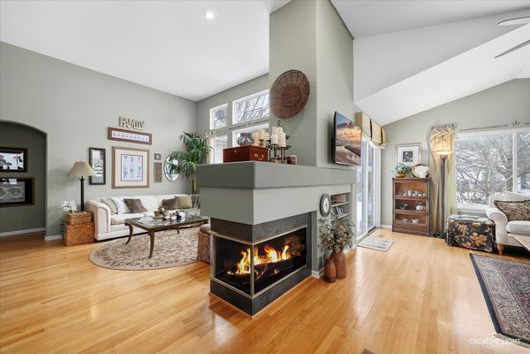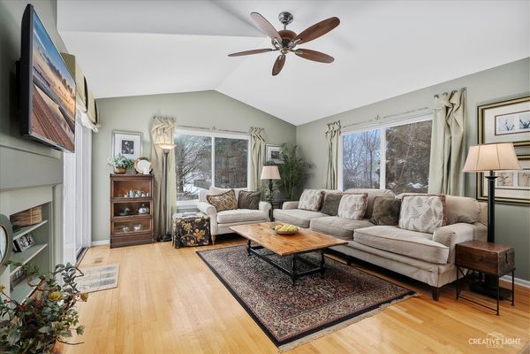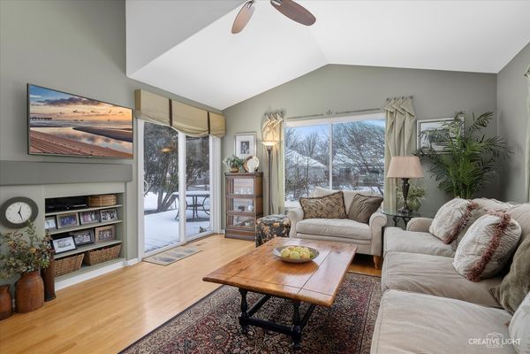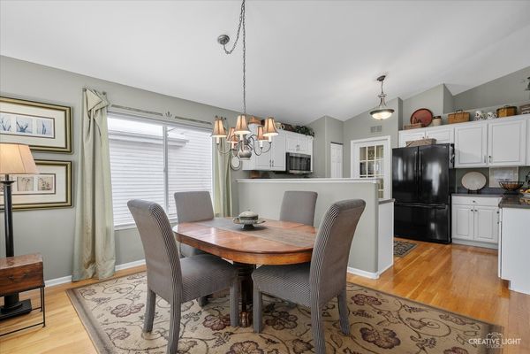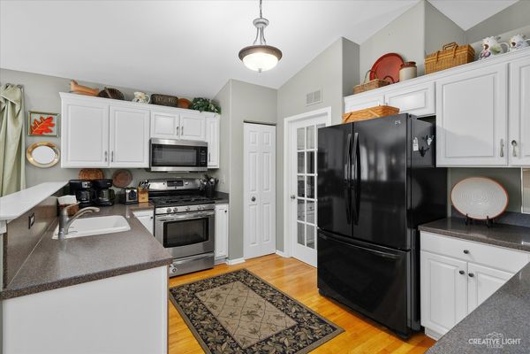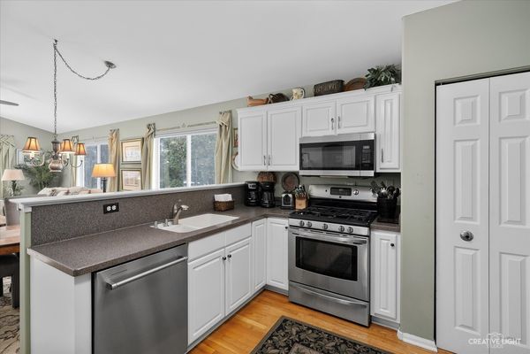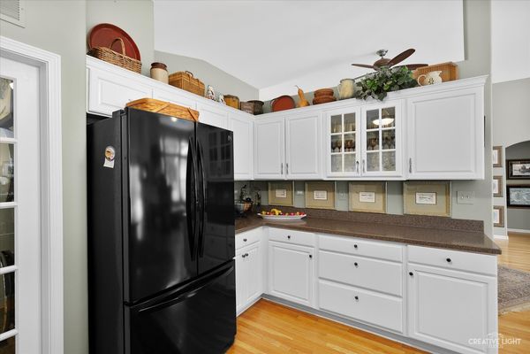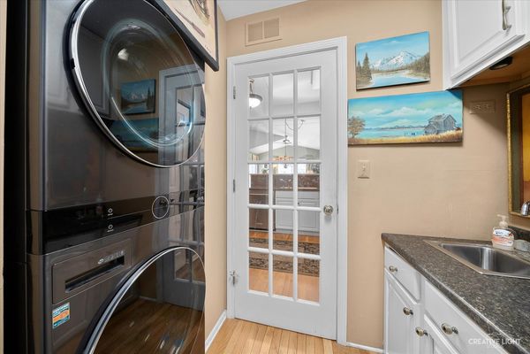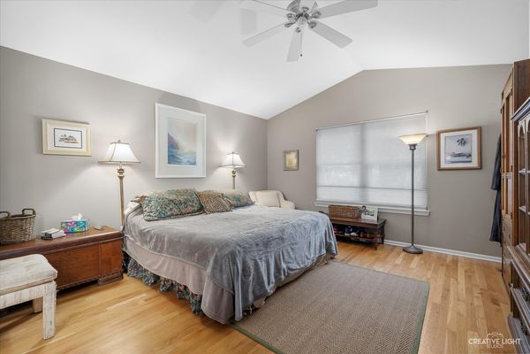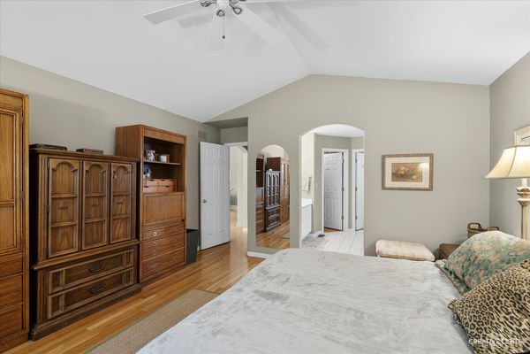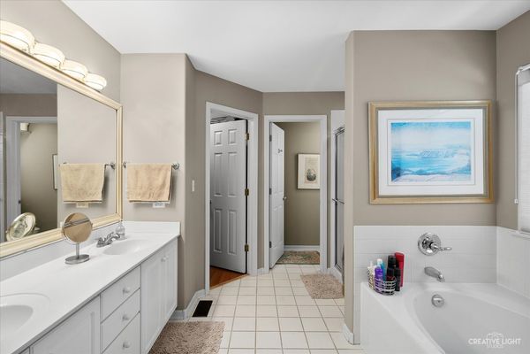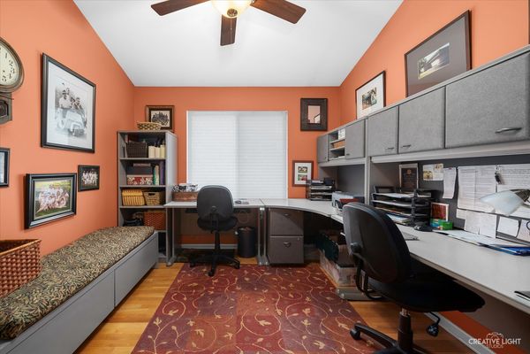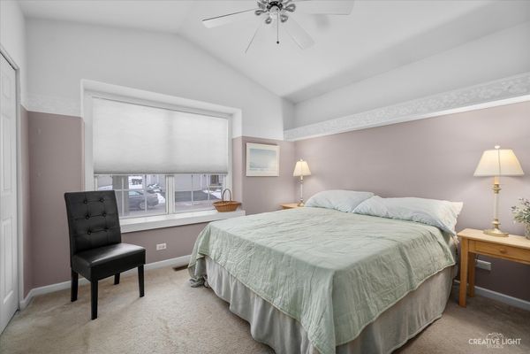1095 Masters Parkway
Aurora, IL
60506
About this home
Seller is in receipt of multiple offers. Highest and best has been called for and is due at 5 pm on Janueary 14, 2024. Absolutely GORGEOUS RANCH home in the Fairway Homes of Orchard Valley. As near to perfect as you will find! Step in and be dazzled by the beauty. Open floor plan, volume ceilings and abundant windows, welcome natural light and the lovely views of the picturesque backyard. Seller has excellent taste in decor, so you won't have to change a thing! Split floor plan means the primary bedroom is on one side of the home, and the secondary bedrooms are on the other side. The large basement is finished and makes an excellent family room, game or crafting room, or a great place for movie night! The backyard provides wonderful views in every season! In the Summertime especially, as the bushes and trees bloom and leaf, it is an extremely private sanctuary. This home is the one you have been waiting for! Important updates include: garbage disposal, 12/23; water heater, 2020; roof is approximately 10 years old, HVAC and coil, 2015 (parts warranty until 2025). Thermostat, 2015. Orchard Valley is a very popular neighborhood on Aurora's West Side. This part of the neighborhood has smaller yards and driveways, making it super easy to maintain. You will love the convenient location. Easy to get to everything you need...Welcome Home!
