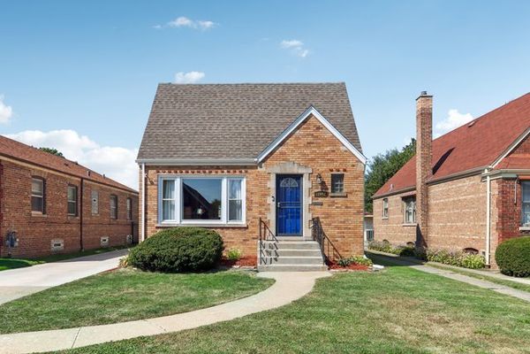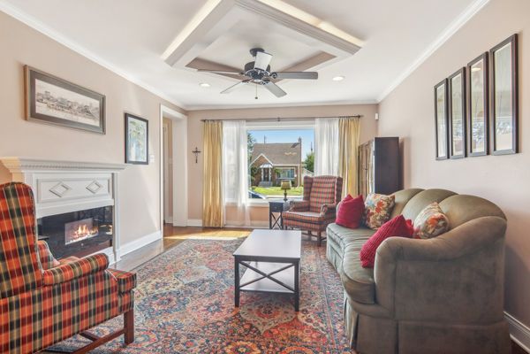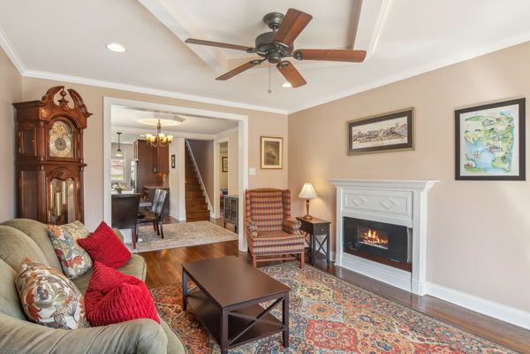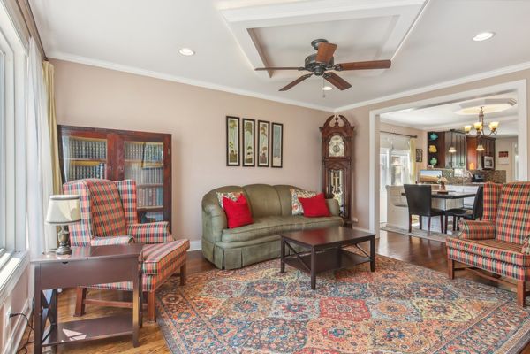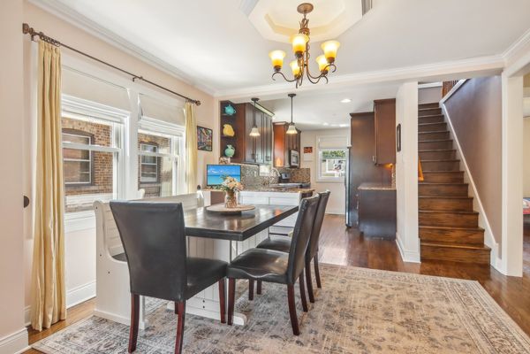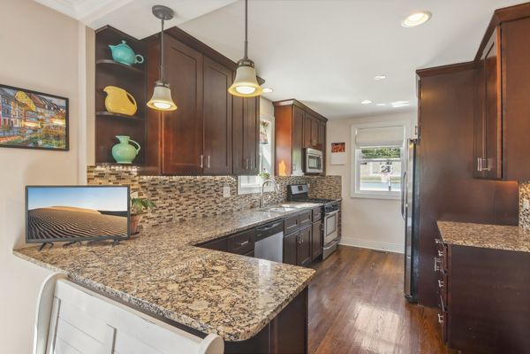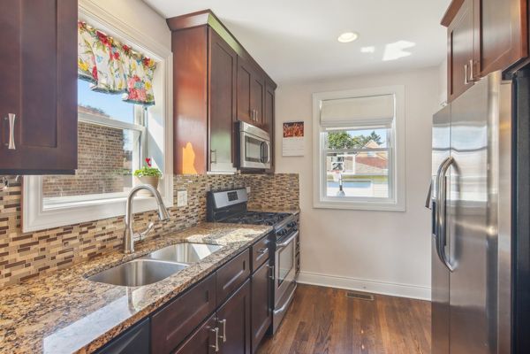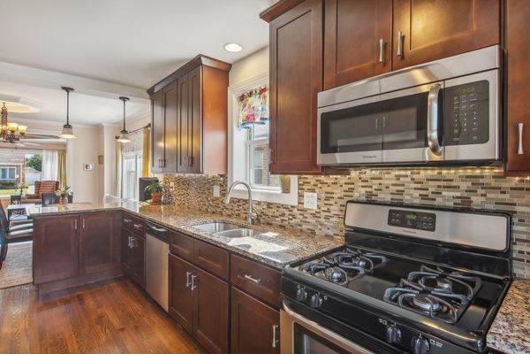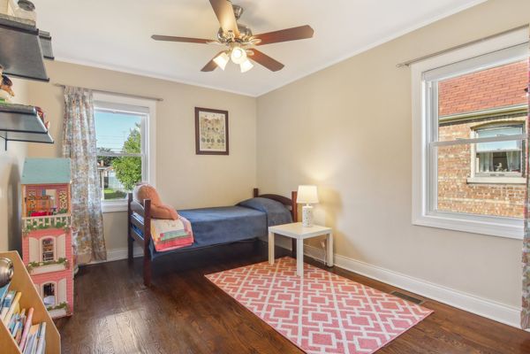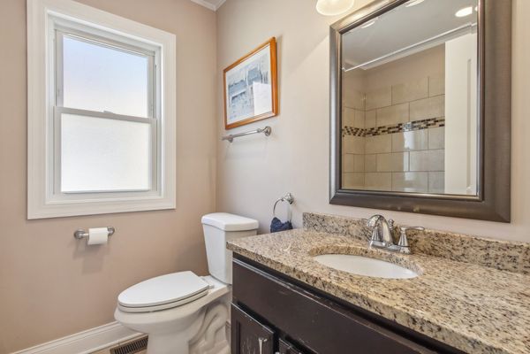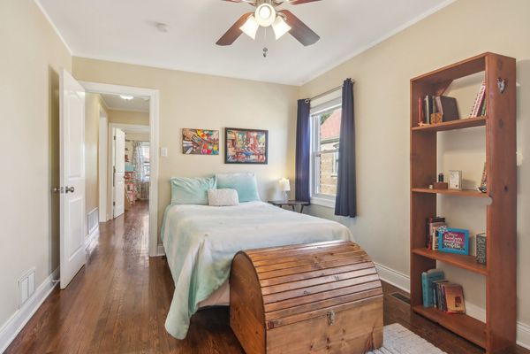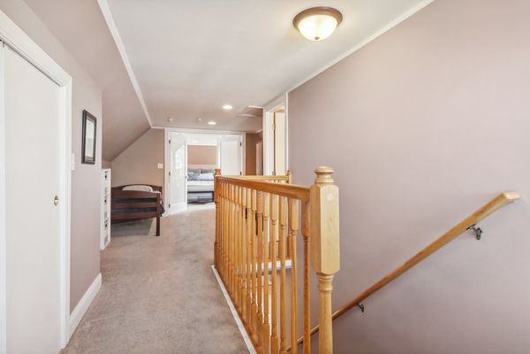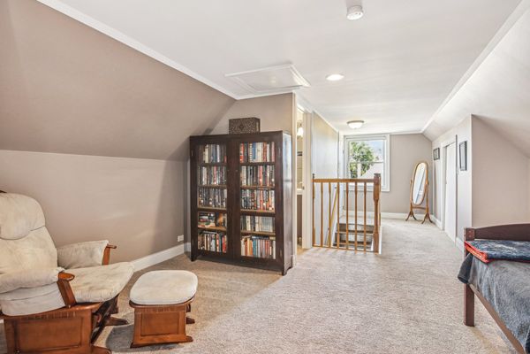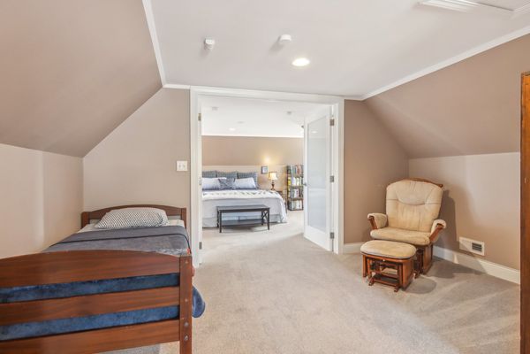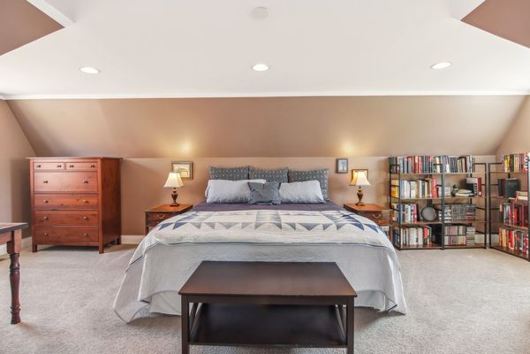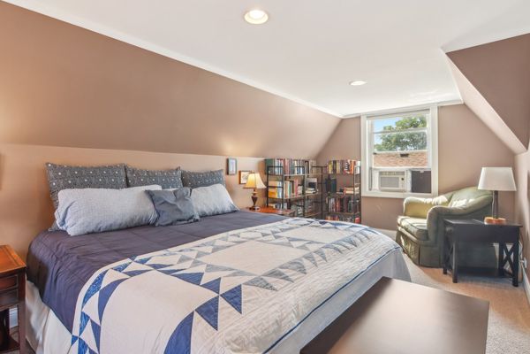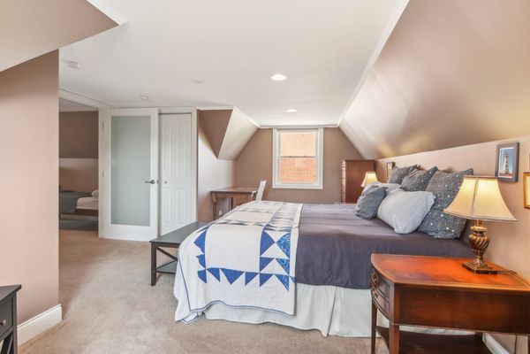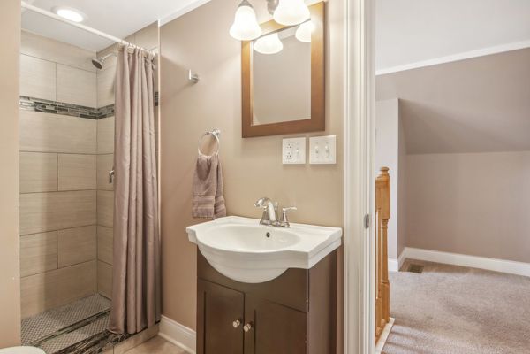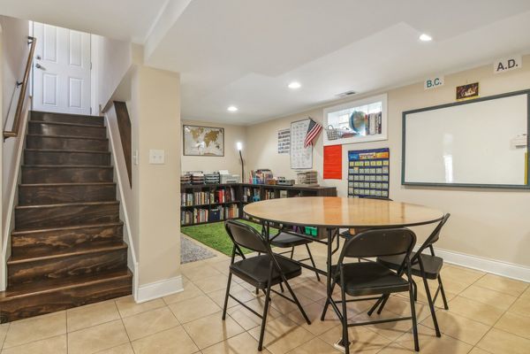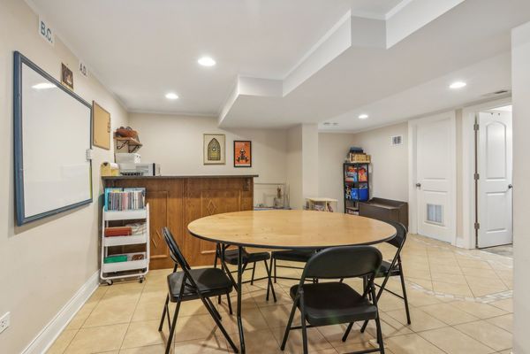10942 S Peoria Street
Chicago, IL
60643
About this home
Beautiful 5 bed/3 bath move-in ready home! This home has been meticulously maintained and has tasteful updates throughout. When you enter the front door, you're greeted by a great sized living room with tons of natural light and stunning hardwood floors that flow throughout the main level. The living room features a custom ceiling inlay and recessed lighting for an extra modern look! The dining room flows seamlessly into the updated kitchen with granite countertops, a breakfast bar, 42" Shaker soft close cabinets, all SS appliances and plenty of counter & cabinet space. The main level also features two great sized bedrooms and the first full bath. Upstairs, you'll find your massive Primary oasis. There's a large loft area great for a sitting area or home office. Off of the loft, you'll find the oversized Primary bedroom and another full bath. Head downstairs to the finished basement for even MORE living space. The basement features a family/rec room with wet-bar, the 4th & 5th bedrooms, a full bath and a large laundry area. Outside, enjoy your spacious backyard with a patio area next to the detached 2 car garage. Closer to major highways, public transit, restaurants & groceries. There's so many updates and so much to love about this home. Schedule your tour today! This one won't last long!
