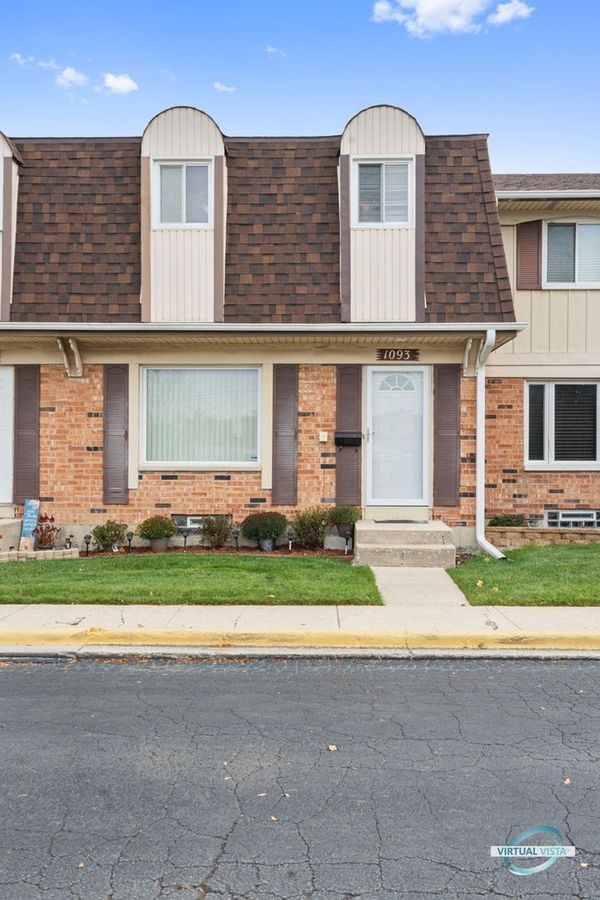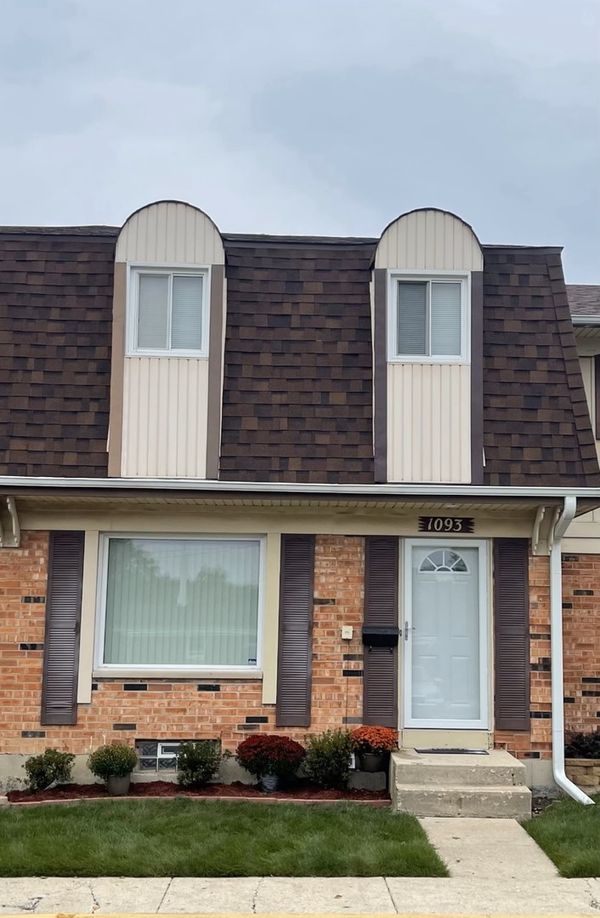1093 Richton Place
Richton Park, IL
60471
About this home
BEAUTIFUL READY TO MOVE IN 3 BEDROOM 2 STORY TOWNHOUSE. There is no need to look any further. Ideal for a family or investor. Beautiful HARDWOOD floors on the first floor. Additional space to entertain on the Deck. Enclosed Backyard with a New Fence by Cedar Rustic for added privacy. There is additional space in the FULL Finished Basement for an added retreat or entertainment. Updated kitchen Stainless Steel Appliances. Kitchen is wired for both Electric stove and gas stove (New Gas Stove provided). Three amazing bedrooms with Primary on-suite to bathroom and has its own private vanity in room. Conveniently located to everything: Metra, Expressway, shopping, schools, parks, etc. Property is in excellent condition and has been under home warranty, but sold AS-IS. The home warranty will continue for an additional year with existing company.

