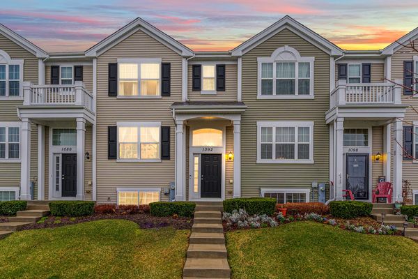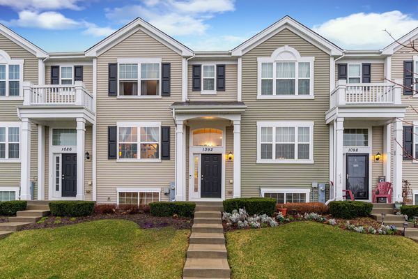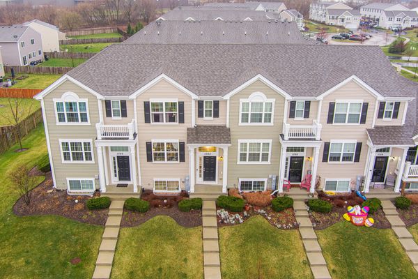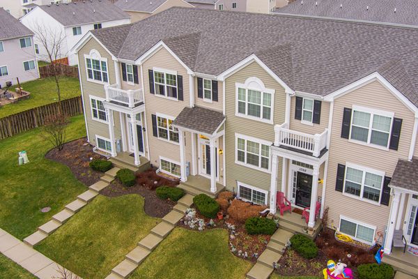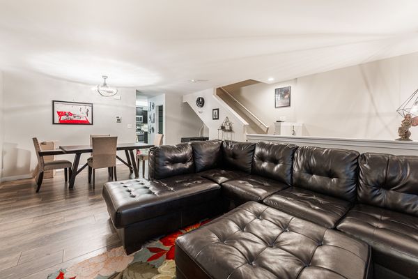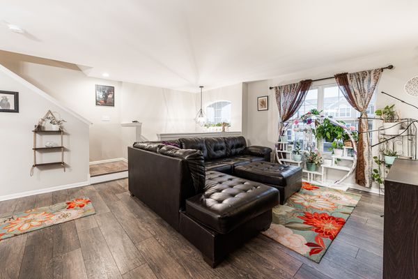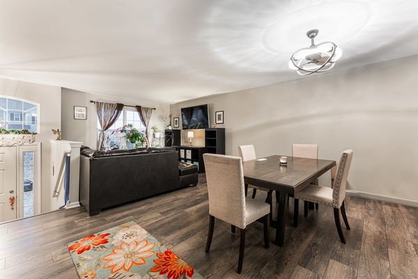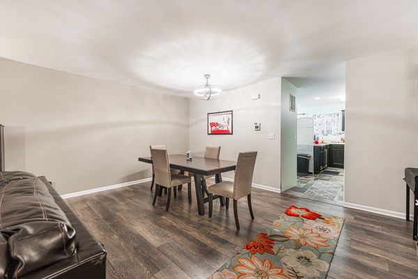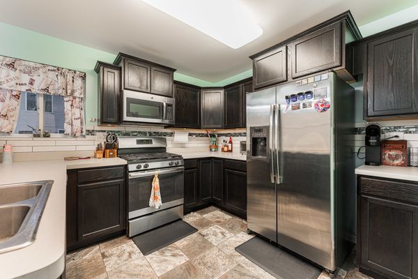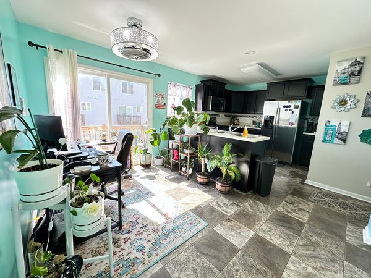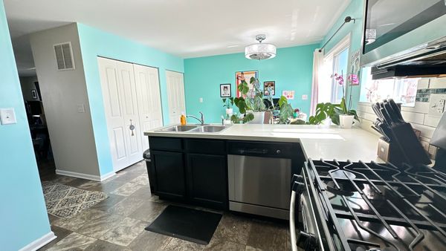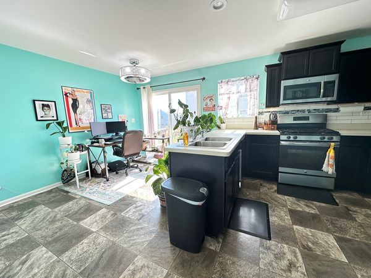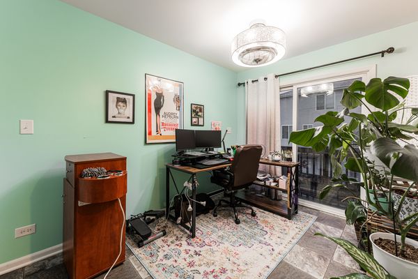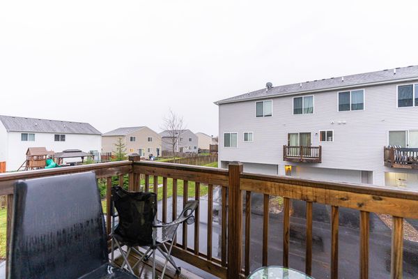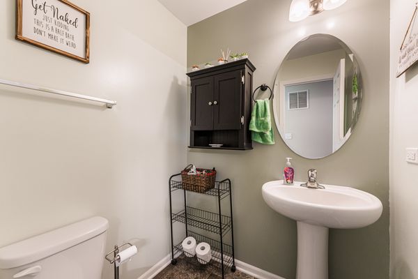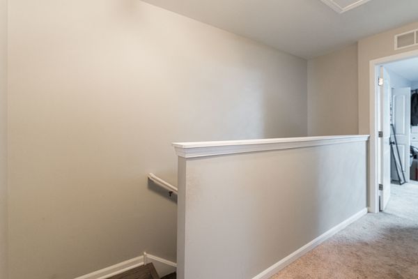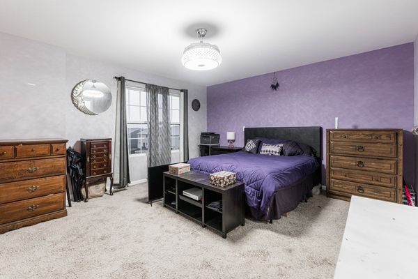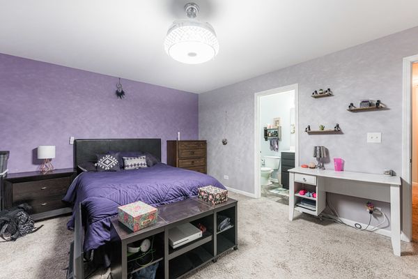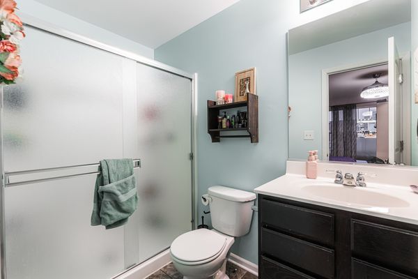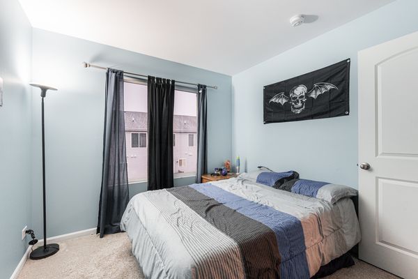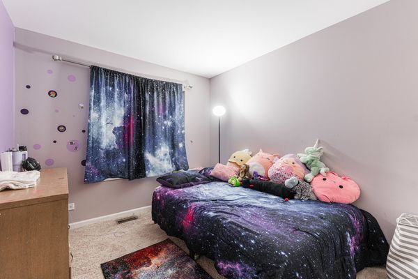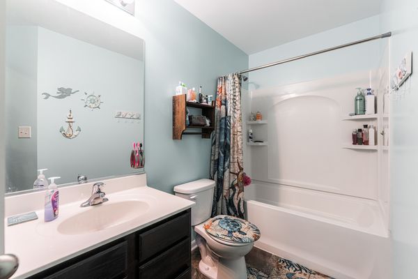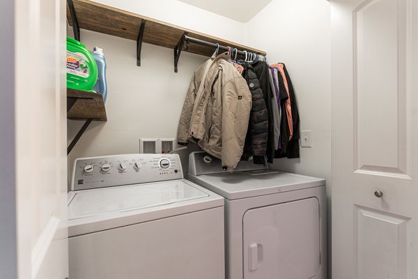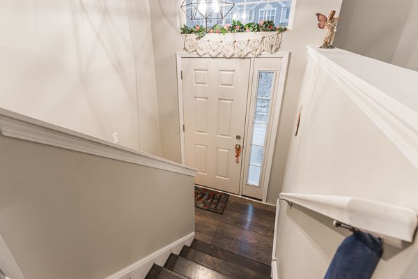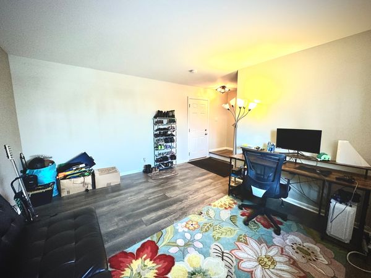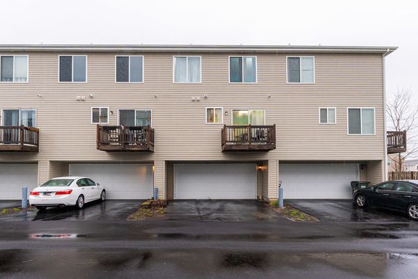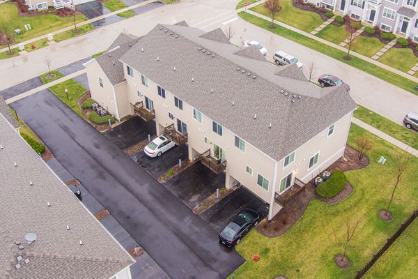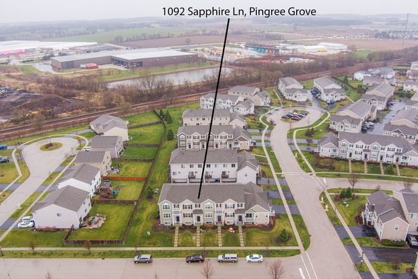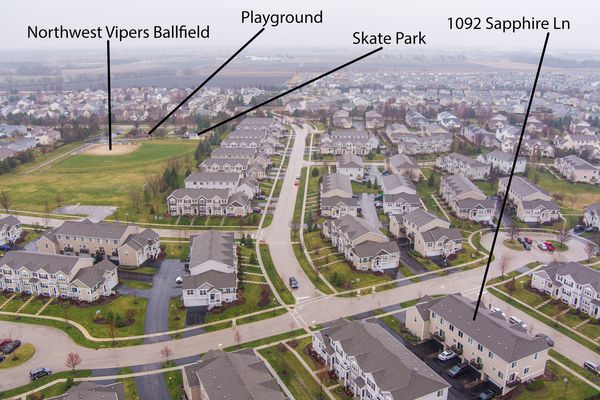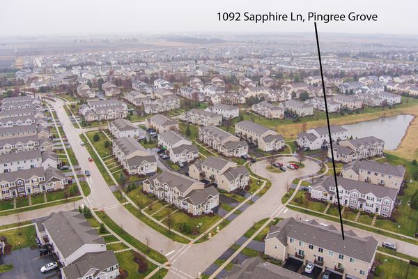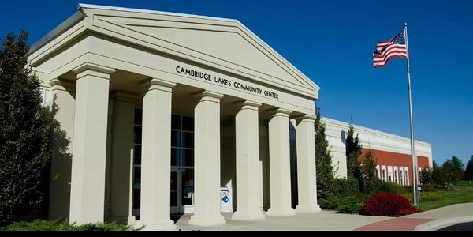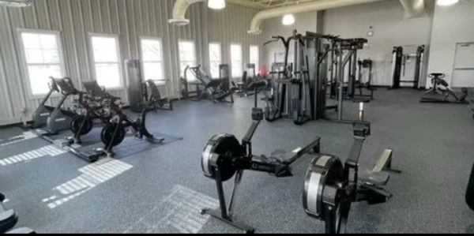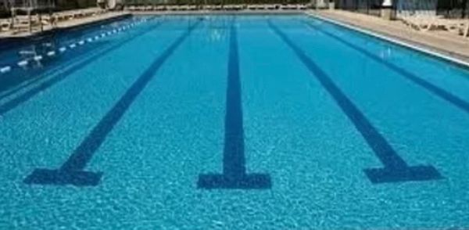1092 Sapphire Lane
Pingree Grove, IL
60140
About this home
Do not wait to view this amazing, move in ready home. New Pergo water resistant wood laminate flooring, on the main level, and basement. The stairs have been beautifully stained & painted. Gorgeous, and modern light fixtures were installed throughout the entire house. All appliances, and utilities came with the new build in 2016. A central humidifier was installed in 2023. The HOA takes care of ALL exterior maintenance, so no need to worry about paying for siding, and roofing needs - along many other wonderful amenities such as: Snow removal, landscaping, a pool, and splash pad, clubhouse, and more . Spacious home, in a great community. Lots of cosmetic updates, & it is clear that the property has been well taken care of. This home is a welcoming space, with lots of natural lighting (which can help save on your electric bill & be a great source of sun for your plants)! The kitchen has ample space, and a beautiful back splash, accompanied with a balcony to enjoy some sun & fresh air. The lower level has a deep closet for storage, and a bonus room for an office space, gaming room, whatever meets your needs! Find convenience with the second floor laundry featuring functional shelving for all those clothes that need to be hanged to dry. Sizable master bedroom with a large closet, and an on-suite bathroom. Call your agent now, and request to view this property!
