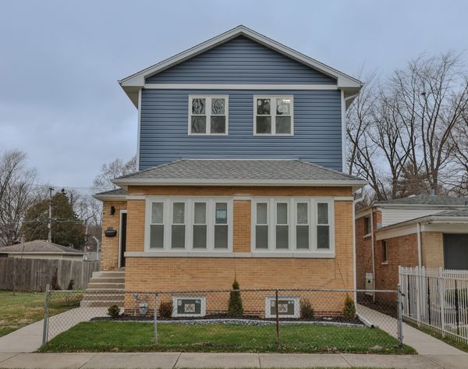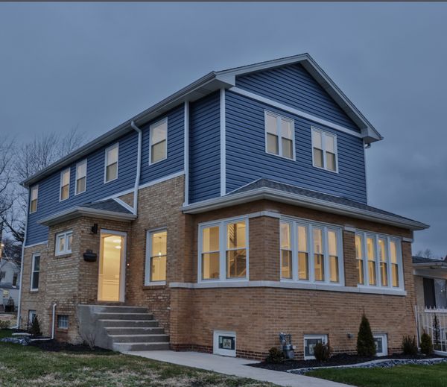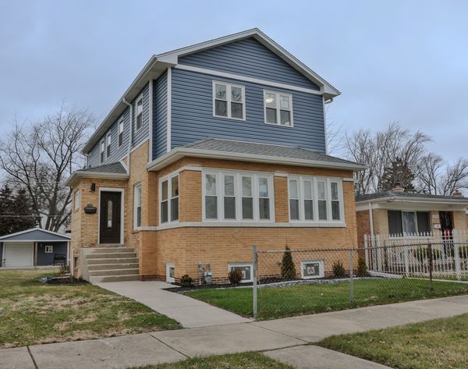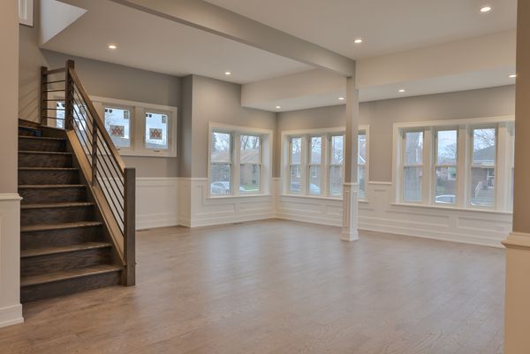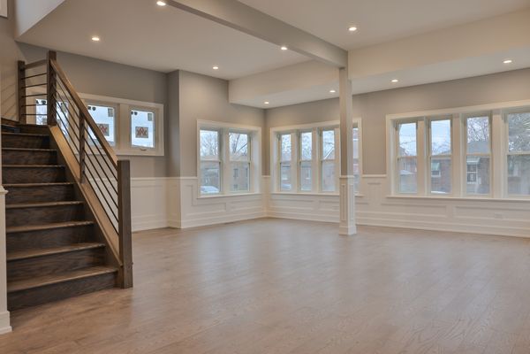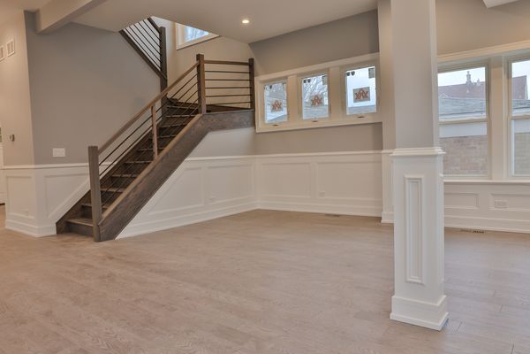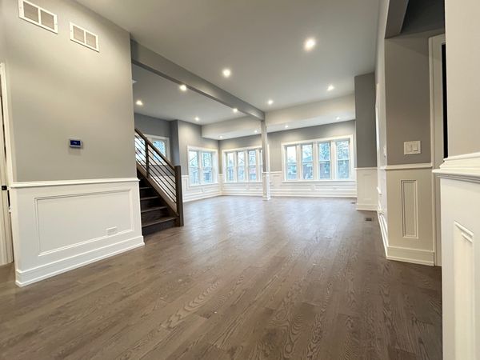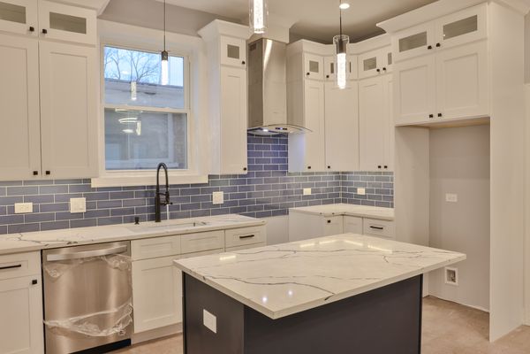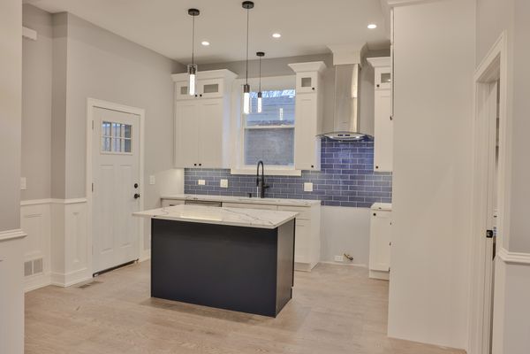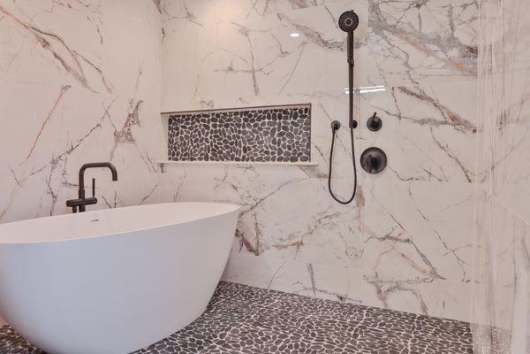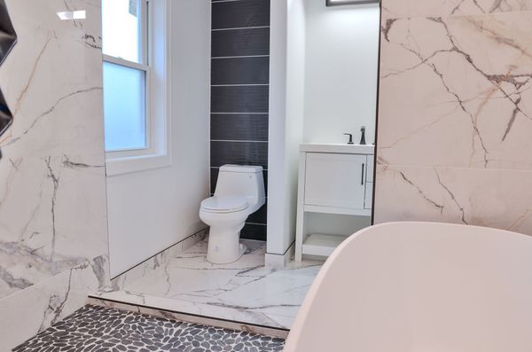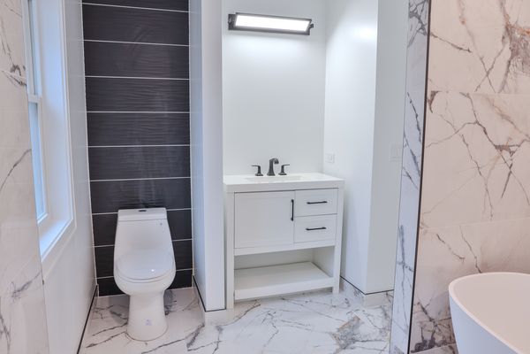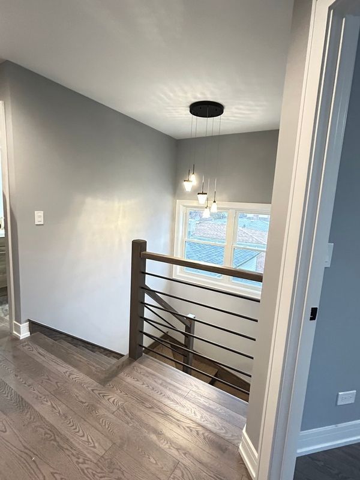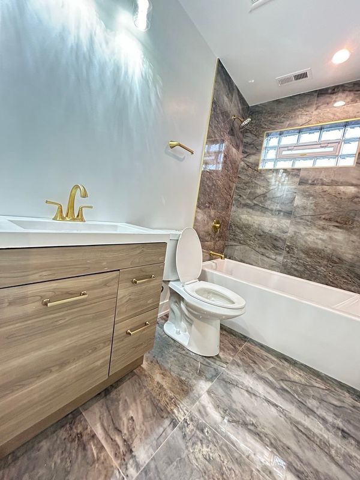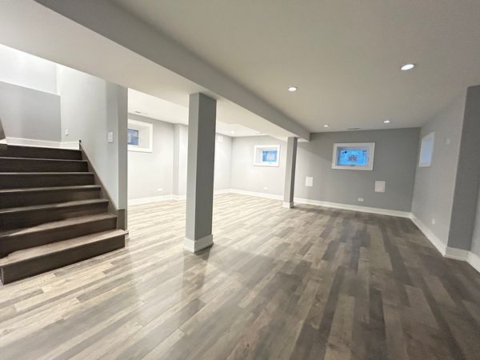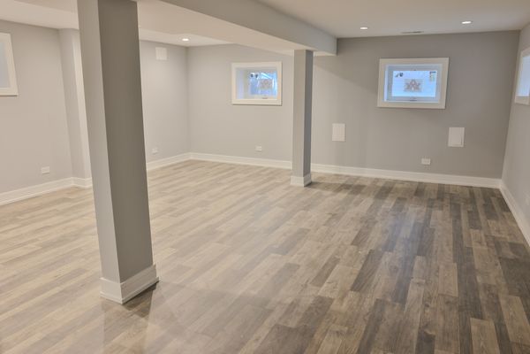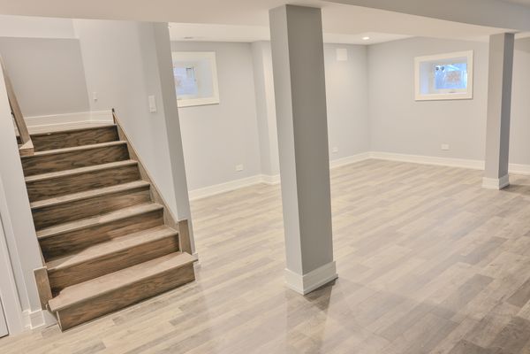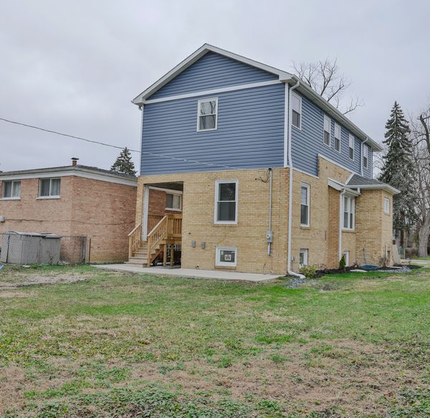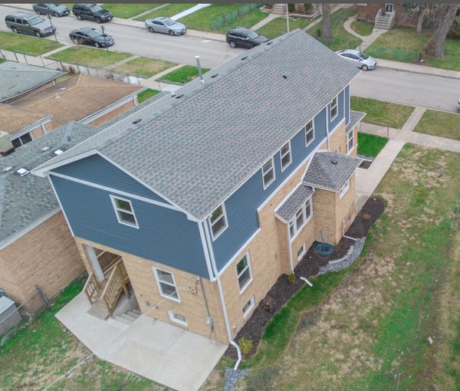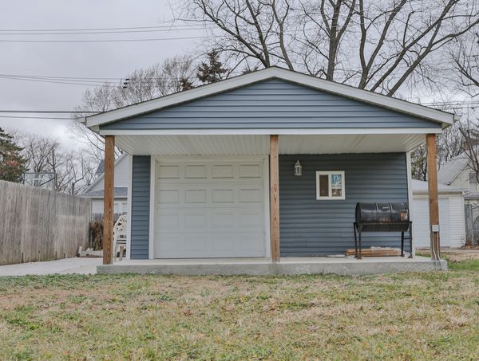10916 S Church Street
Chicago, IL
60643
About this home
Nestled in the heart of Chicago's coveted Morgan Park Neighborhood just along the Beverly Hills boarder line, this Newly Renovated 7 bedroom, 4 bathroom single family home is a testament to modern elegance and timeless sophistication. This home has 3000 square foot of luxury and much desired space, custom gourmet kitchen, black matte hardware, (Studio 41) 42 inch cabinets, large crown molding, quartz countertops, hardwood floors, wainscoting throughout the home, recess lighting, second floor washer dryer hook up, black matte chandeliers, walk-in custom master closet, Master Spa on-suite, brand new 2 car garage, open floor plan concept, windows galore, appliance package credit, entertainment room in lower level, historic area home. Don't miss this rare opportunity to own one of Chicago's dream homes!!! Down payment assistance available through preferred lender.
