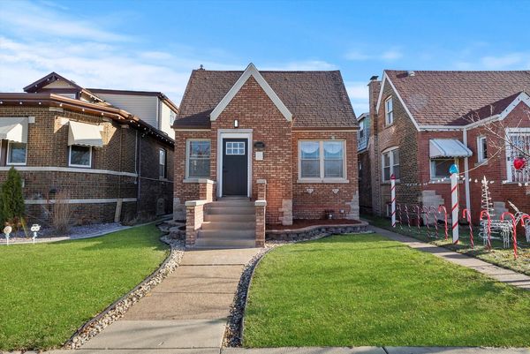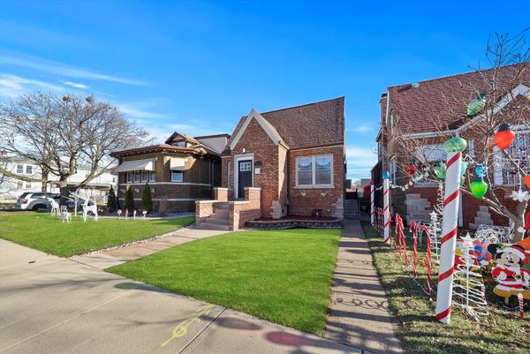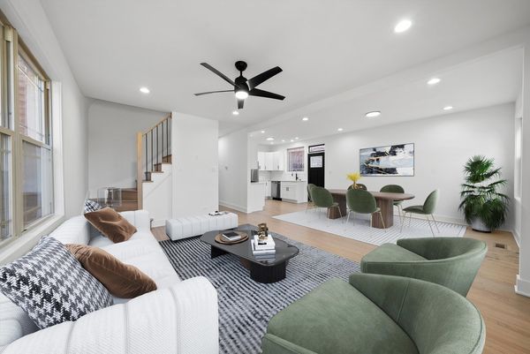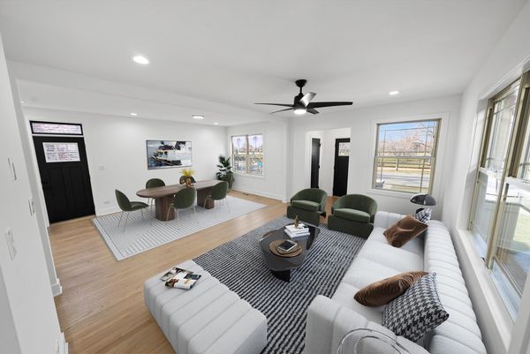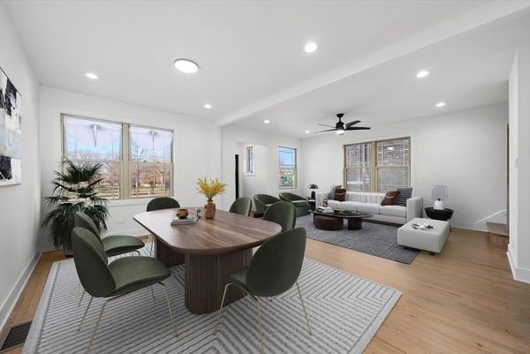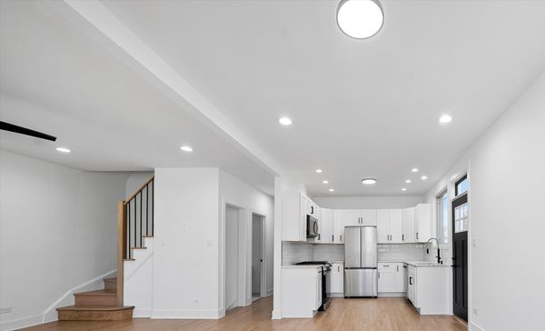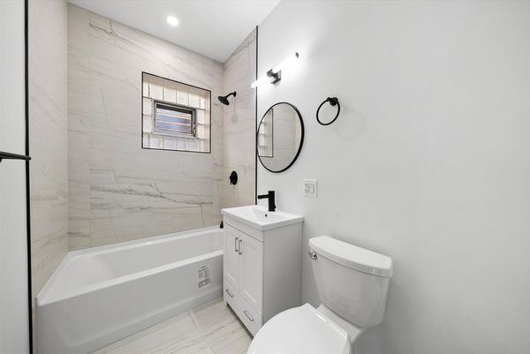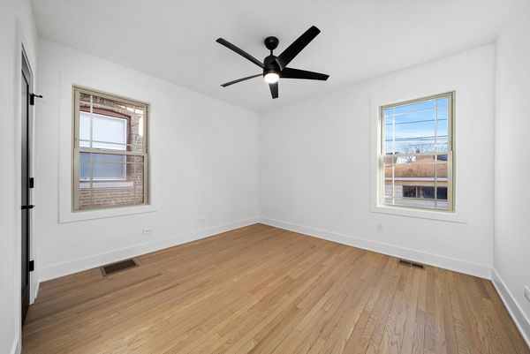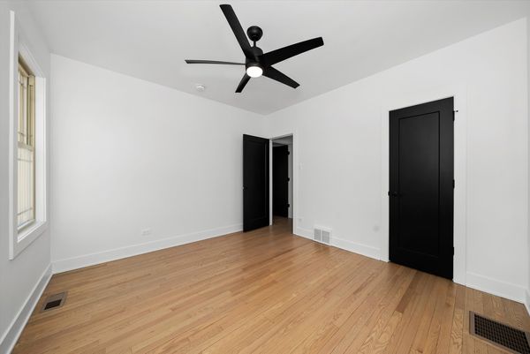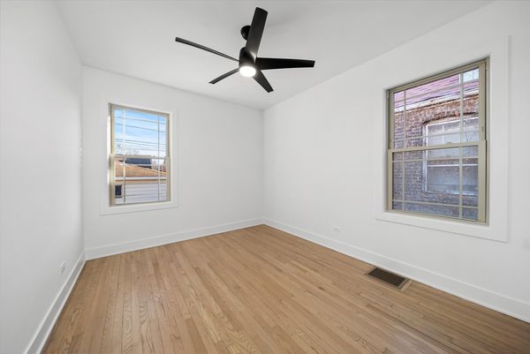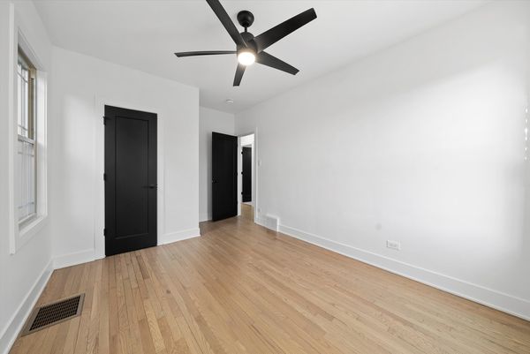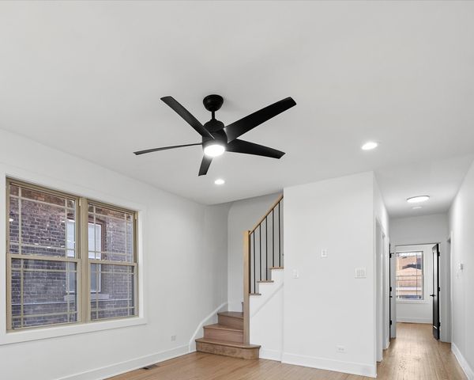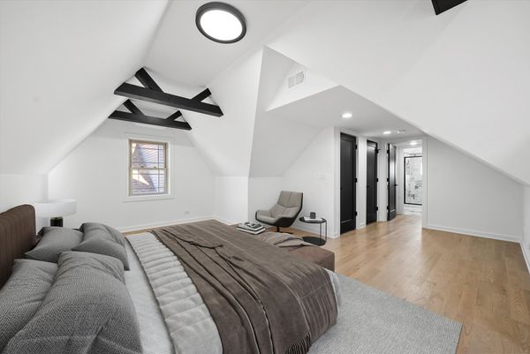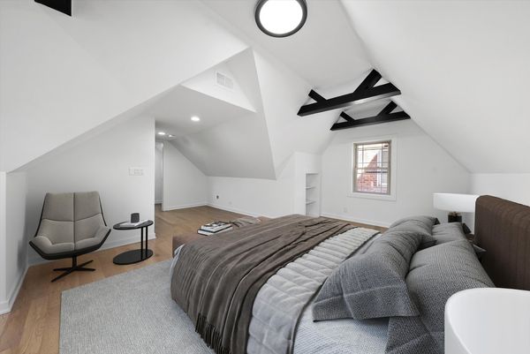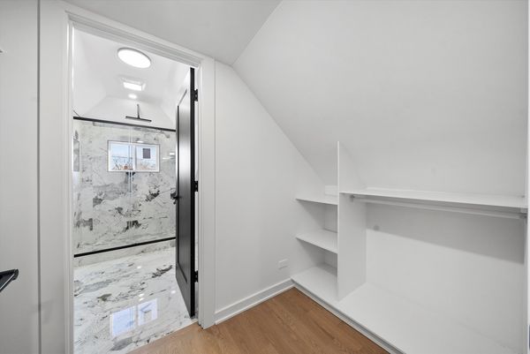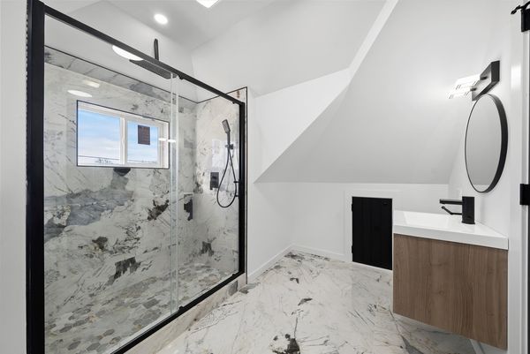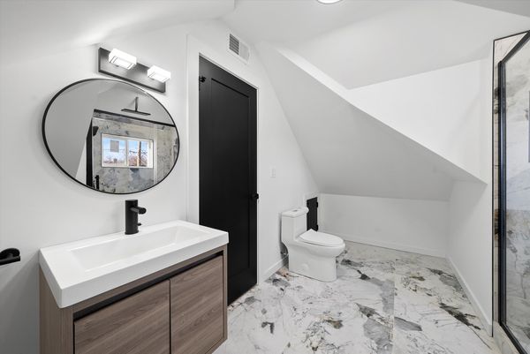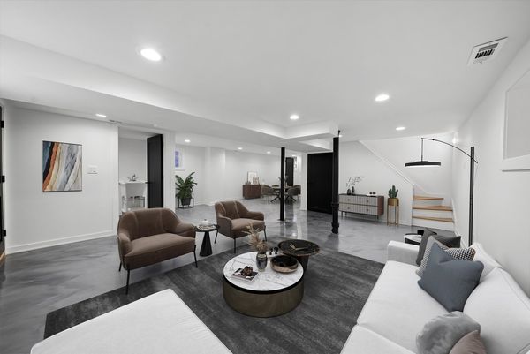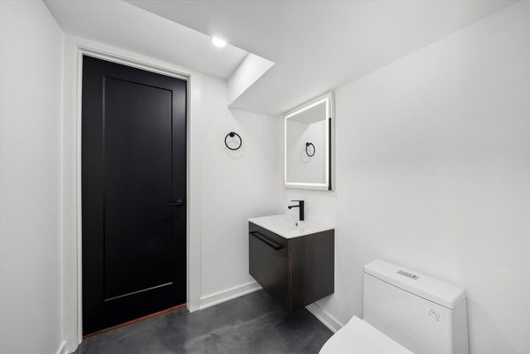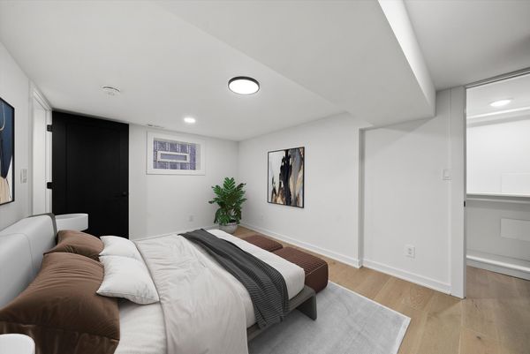10905 S Avenue H
Chicago, IL
60617
About this home
Tastefully and professionally updated 4BR / 3.5BA Brick Cap Cod property. MAIN-LEVEL OFFERS= Functional Open Space Kitchen / Dining / Living Room Area Set-Up, with brand new white shaker style soft-close cabinets, clean white backsplash tile, modern white quartz countertop, top-of-the-line Samsung stainless steel appliances, hardwood floors throughout along with 1 bathroom and 2 spacious bedrooms with plenty of closet space. UPPER- LEVEL OFFERS= Dream master area with huge master bedroom (22x21), custom-built walk-in closet, and a true master bathroom (14x9) with elegant touches of whites and greys. If the top 2 levels are not enough, the equally impressive LOWER-LEVEL OFFERS= An equally functional open area concept set-up with a huge family room / TV area (21x28), with easy access to a half bathroom, and what can also be considered/used as a second master bedroom with engineered flooring and it's own private bathroom and separate laundry room. The EXTERIOR OFFERS= A 2.5-car garage with fully fenced yard space great for those summer family gatherings. Ideal location across the street from park and school, near forest preserve, Hammond shopping area, and quick access to Chicago Skyway for easy commuting to Chicago Downtown Area. EASY to show, make your appointment today before is gone!
