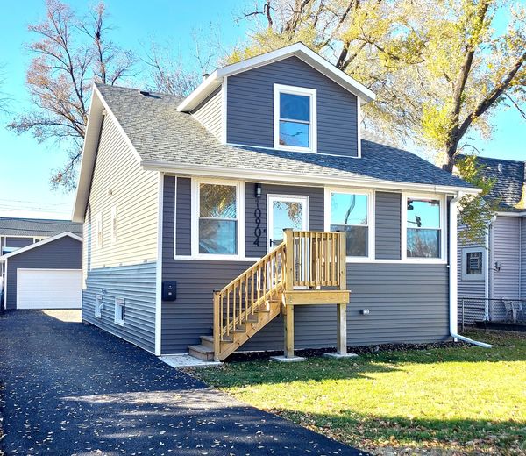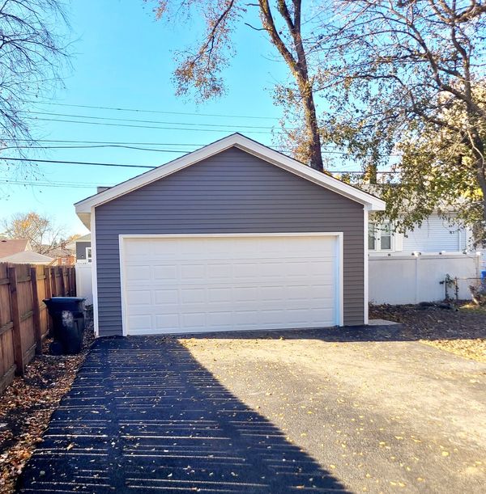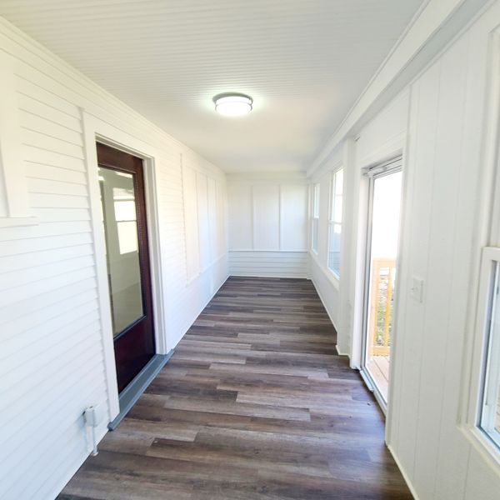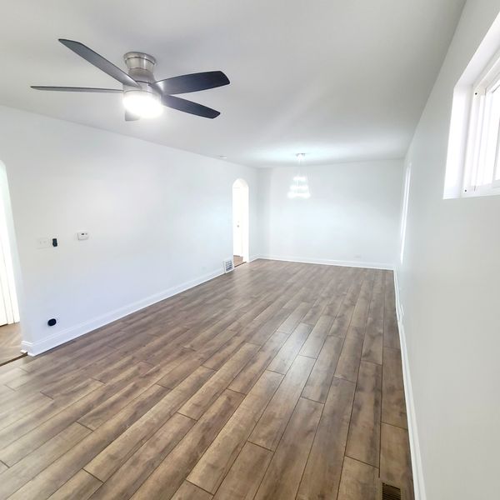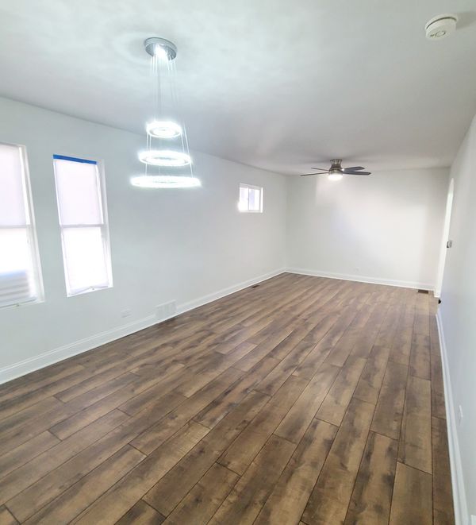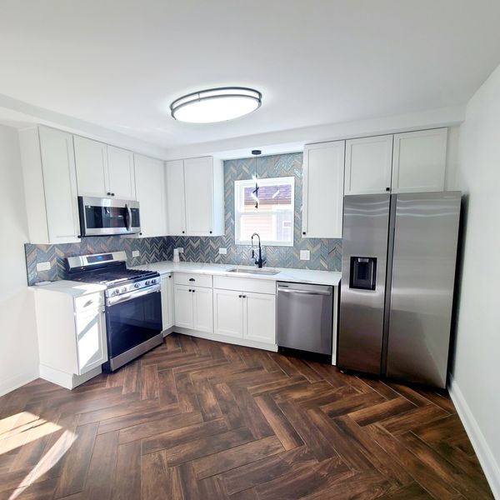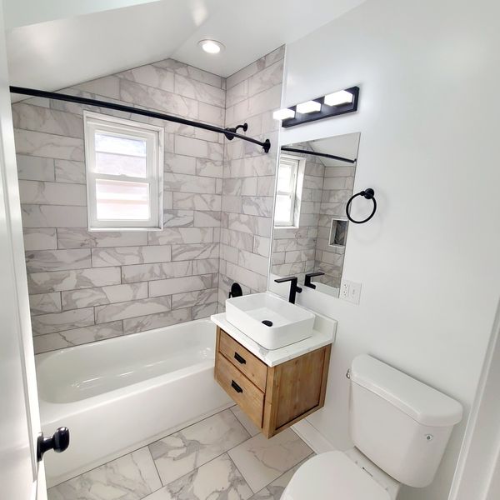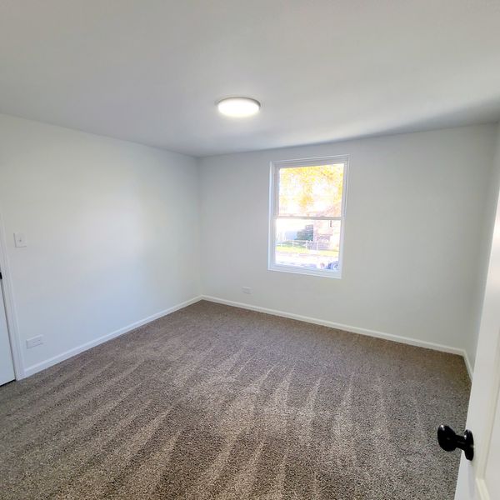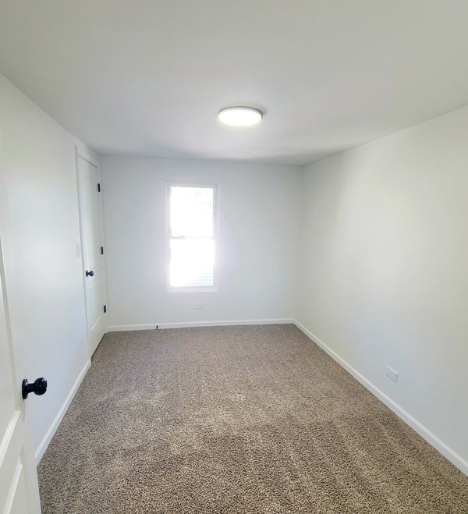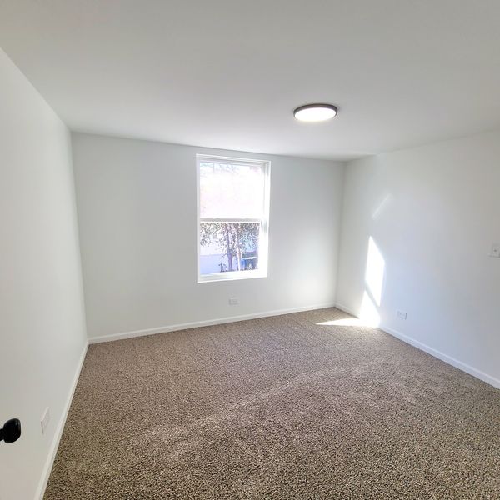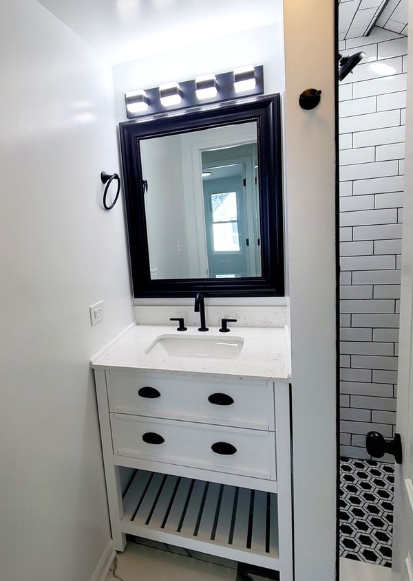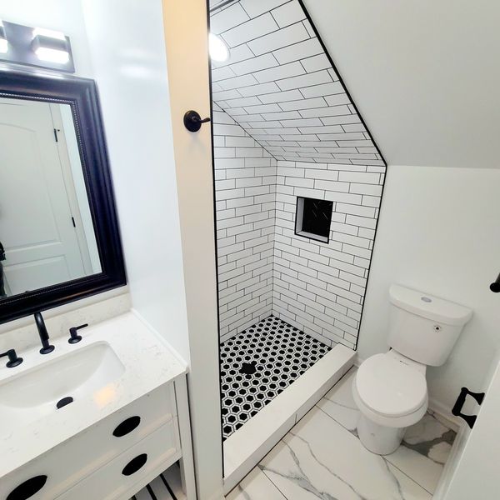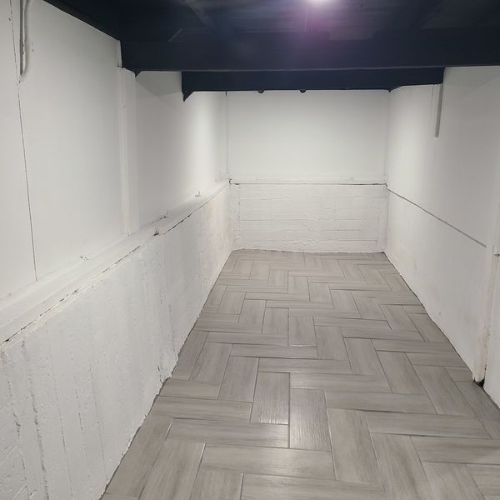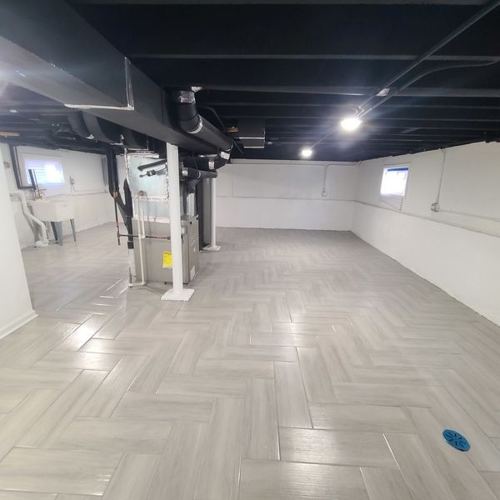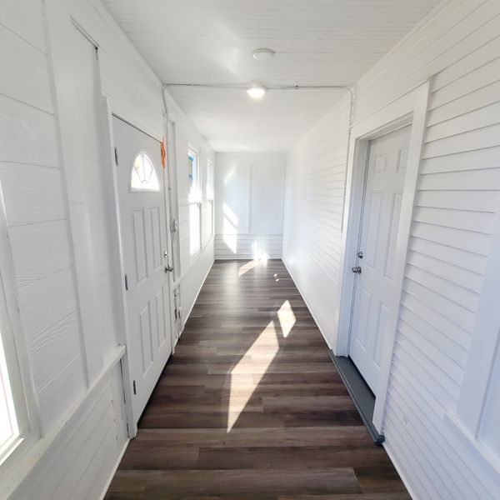10904 S Kedzie Avenue
Chicago, IL
60655
About this home
Welcome home to this stunningly remodeled residence that's been transformed into a modern masterpiece. This 3-bedroom, 2-bathroom gem is a testament to meticulous craftsmanship and attention to detail. The heart of the house is the fully equipped kitchen, with new stainless steal appliances, sleek white cabinetry, and pristine quartz countertops. Entertaining is a breeze with this beautiful kitchen, connecting the kitchen to the dining and living areas. No detail has been spared in the two remodeled bathrooms, showcasing modern design and high-end finishes. From the flooring to the fixtures, everything is brand-new and thoughtfully selected. But the upgrades don't stop there! This home boasts a new large two-car garage, providing both parking convenience and additional storage space. The exterior has been revitalized with new siding, ensuring both durability and aesthetic appeal. Enjoy peace of mind with a new roof, new plumbing, new HVAC, and new electrical systems. These upgrades not only enhance the home's efficiency but also guarantee a worry-free living experience. Whether you're relaxing in the beautifully backyard or hosting gatherings in your stylish new abode, this property is the epitome of modern living. Don't miss the opportunity to make this completely remodeled house your new home sweet home!
