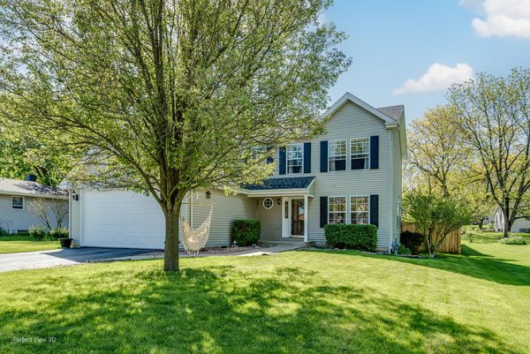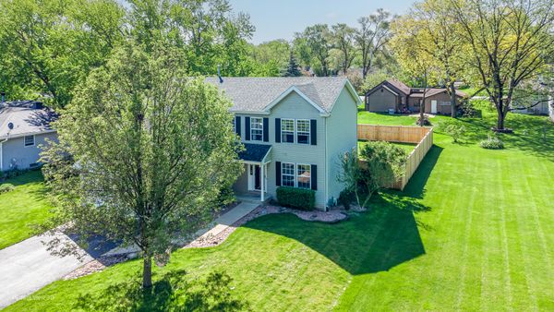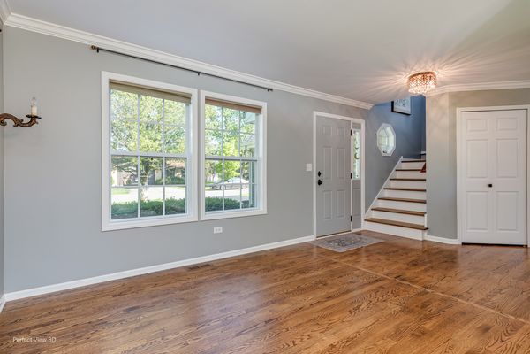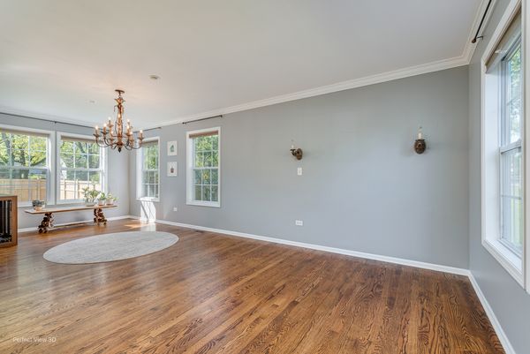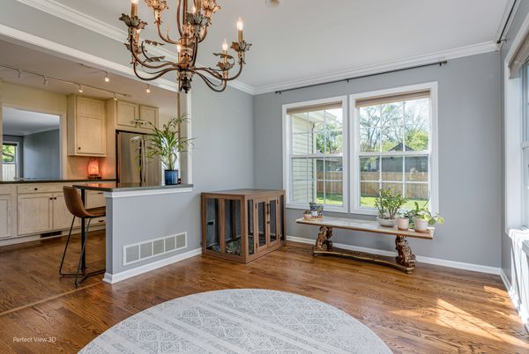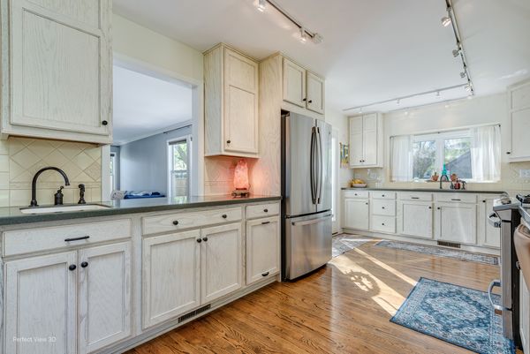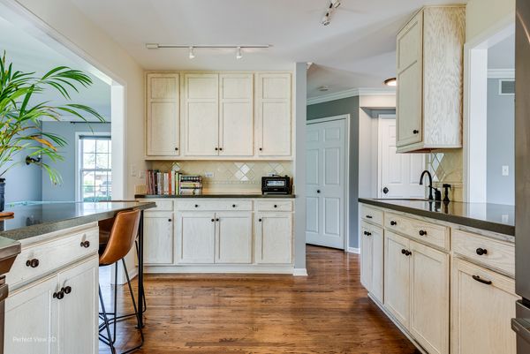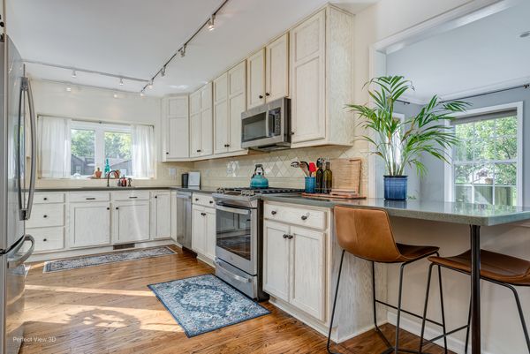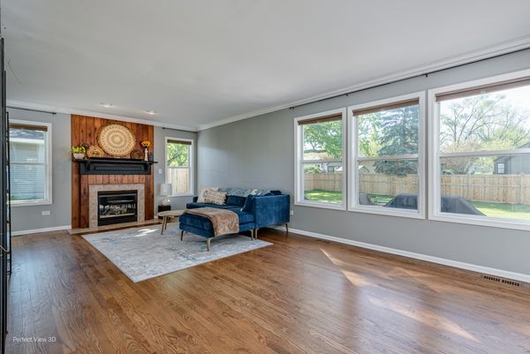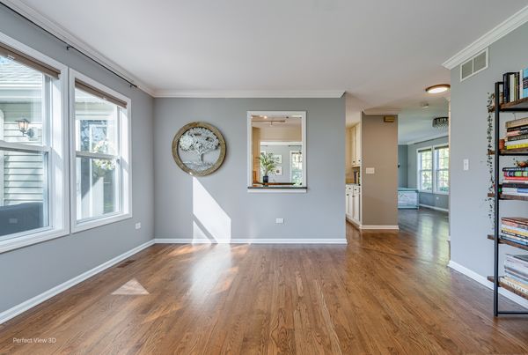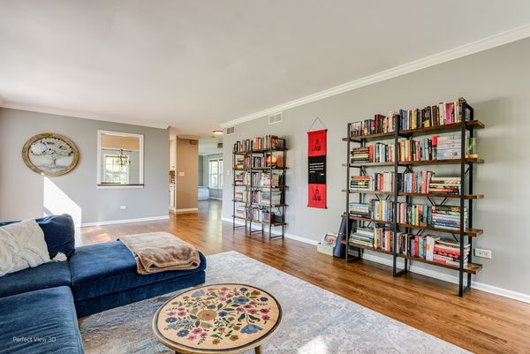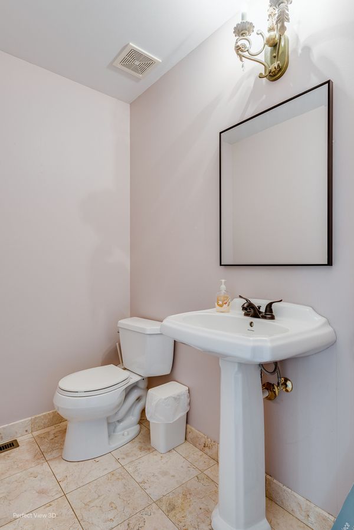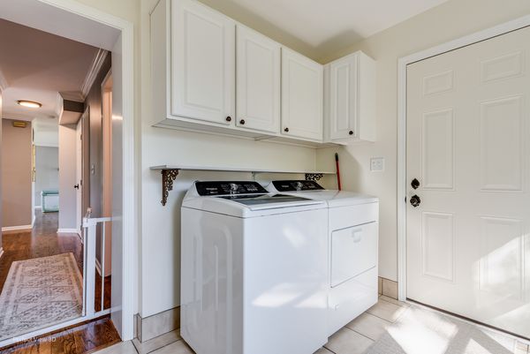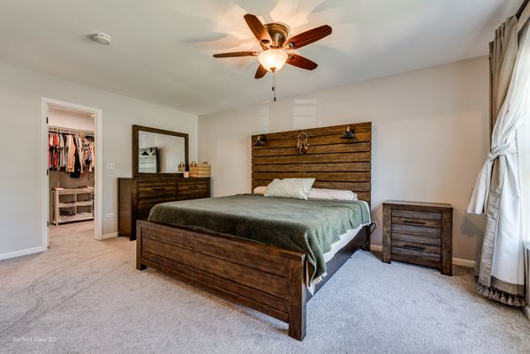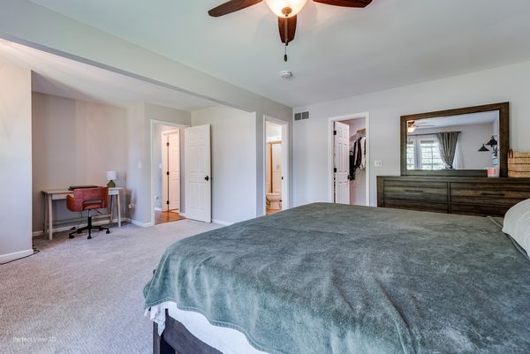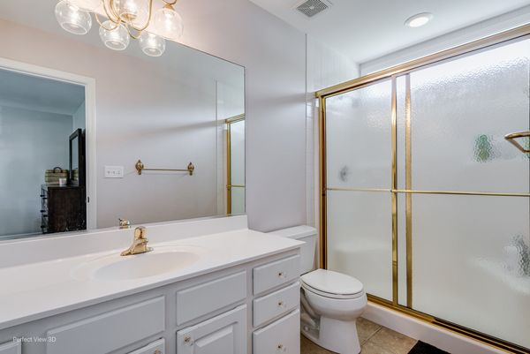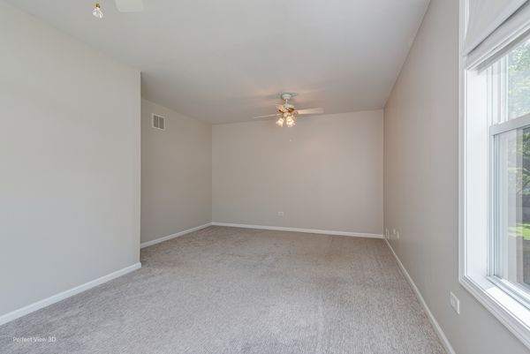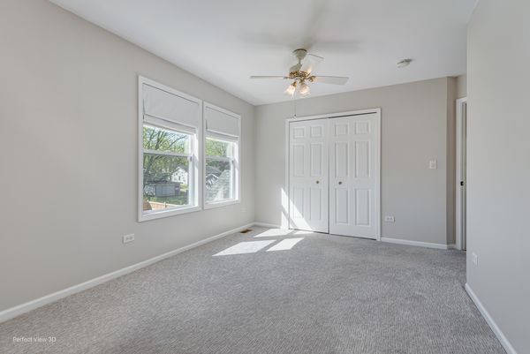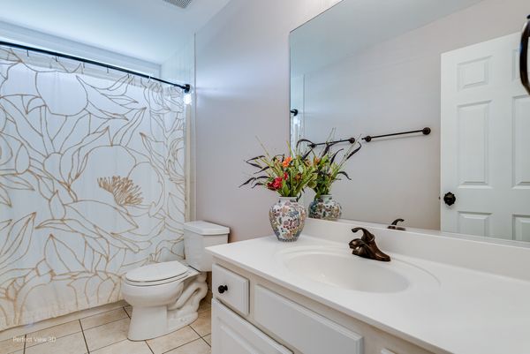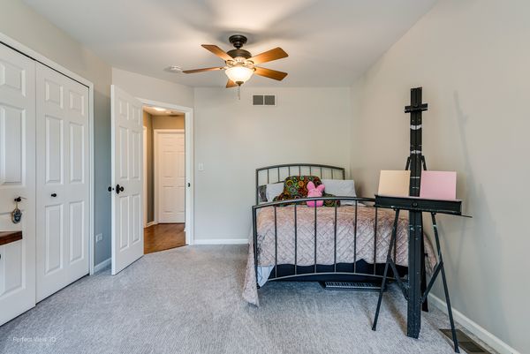10903 3rd Street
Mokena, IL
60448
About this home
Step into the welcoming foyer and be greeted by beautiful hardwood flooring, neutral tones and pristine white trim throughout the home. The expansive family room has numerous windows that flood the space with natural light, complemented by a cozy fireplace. Entertaining is effortless in the large kitchen, boasting an abundance of counter space and cabinetry, a convenient breakfast bar, a second vegetable prep sink, and gleaming stainless-steel appliances. Adjacent is the formal dining room with large windows looking out on the fully fenced yard. Practical amenities like the first-floor laundry/mudroom, 1/2 bath and a spacious walk-in coat closet add to the convenience of daily living. Upstairs, discover three generously sized bedrooms, including a grand master suite featuring a sitting area, a full bath, and an impressive 12-foot walk-in closet, providing the ultimate retreat within this splendid home. Descend into the finished basement where a sprawling recreation room awaits, offering ample space for various activities. Additional unfinished area provides practical storage solutions. This home has undergone numerous recent updates, ensuring it is move-in ready. In 2019, a new furnace and central air conditioning were installed. The year 2020 saw the addition of a new roof, new hardwood stairs, fresh bedroom carpeting, and all-new oil-rubbed bronze door handles, locks, and hinges throughout the home. Further enhancements in 2022 included new stainless-steel appliances, a new washer and dryer, as well as updated kitchen faucets and hardware. In 2023 a new sump pump with a battery system was installed, along with a new ejector pump and updated faucets, trim, and hardware in the second-floor bathroom. This year, 2024 a new 6ft. privacy cedar fence was added to create a private backyard oasis. Take the opportunity to make this impeccably maintained and updated residence your own today!
