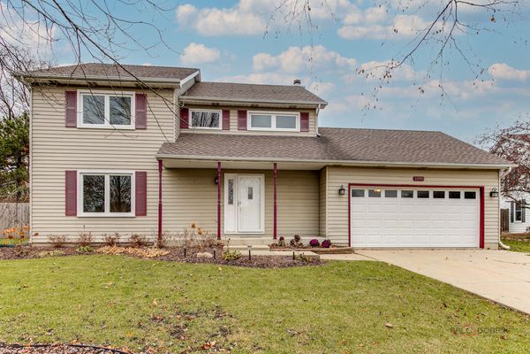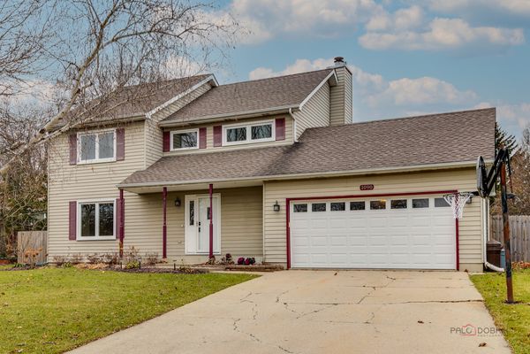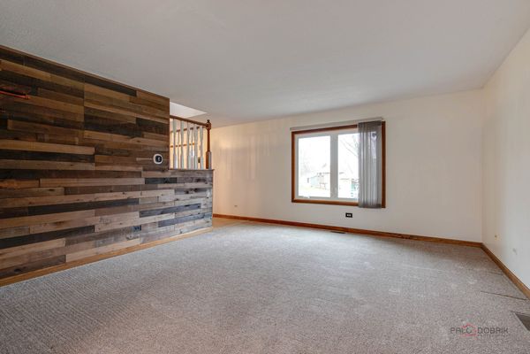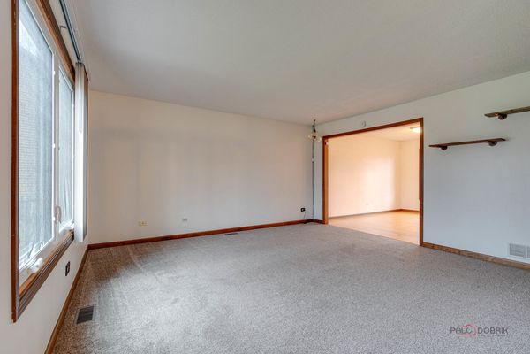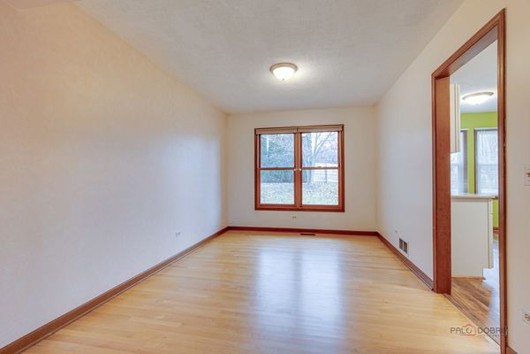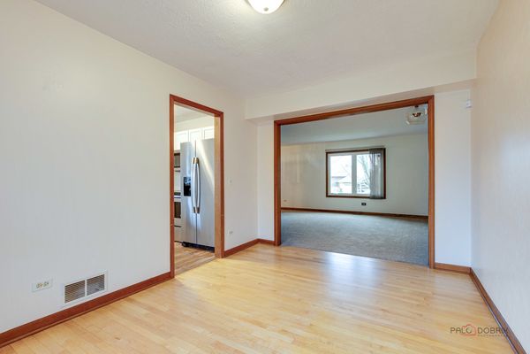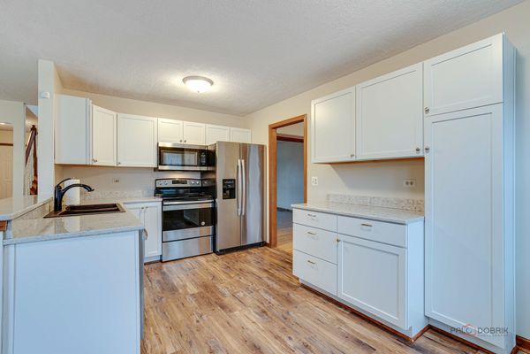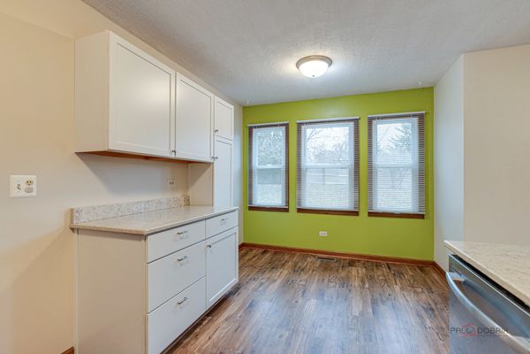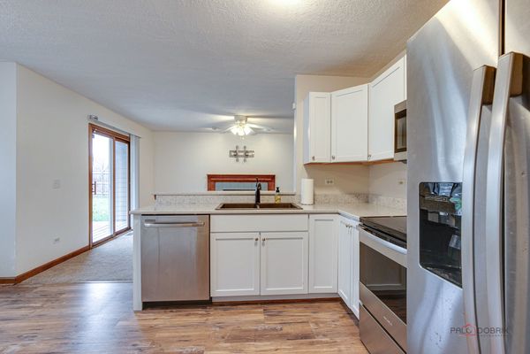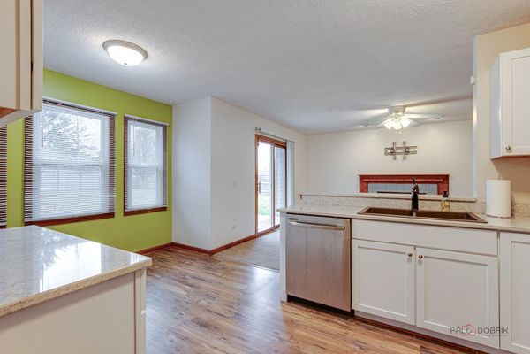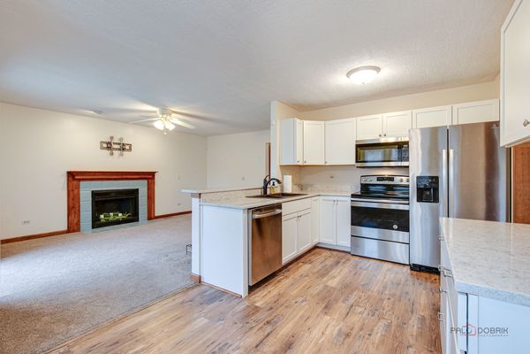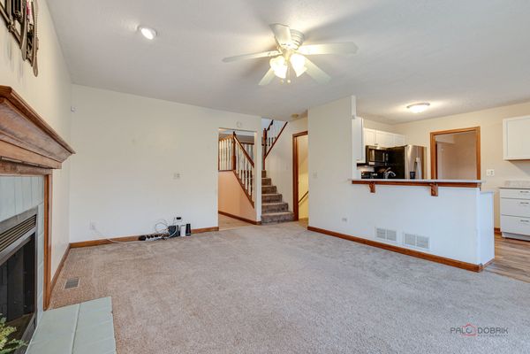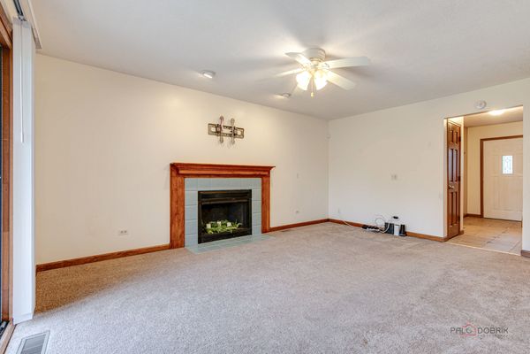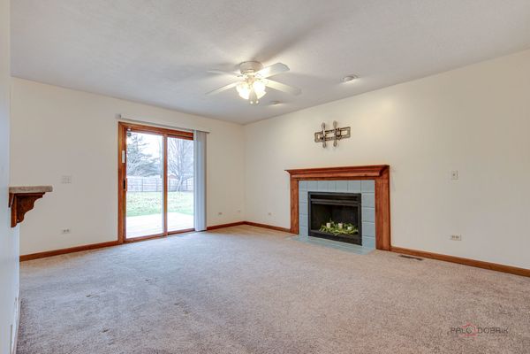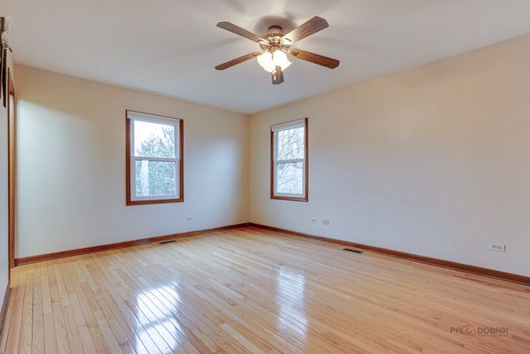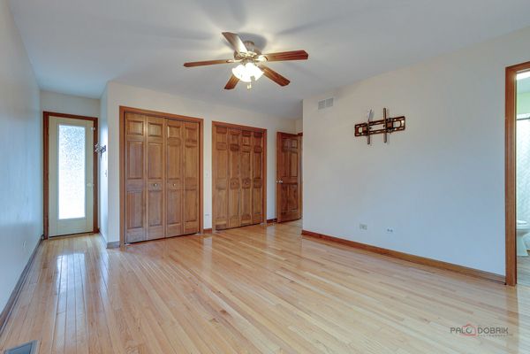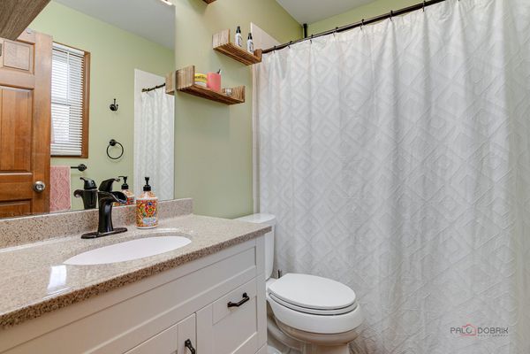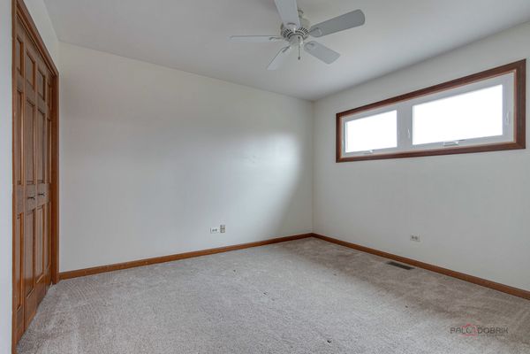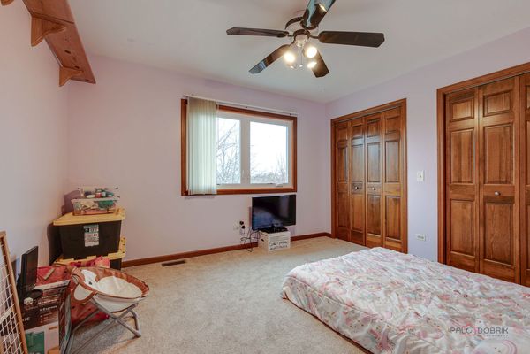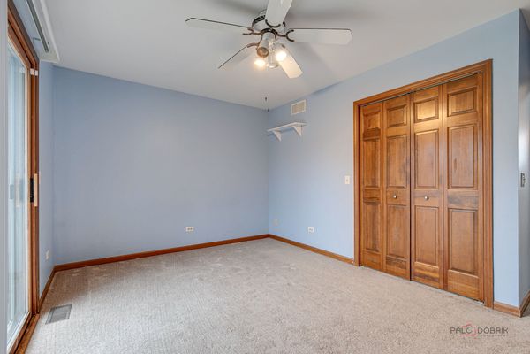1090 Hawthorne Avenue
Gurnee, IL
60031
About this home
Move in and start making memories! Nestled on a quiet cul-de-sac, the fully fenced backyard provides a perfect retreat for relaxation and play. Begin your day on the charming front porch, sipping your morning coffee. Greet guests as they arrive and invite them inside to the welcoming foyer. Next is a sun-filled living room accented by a chic shiplap wall and an adjoining dining room; both offer great spaces for hosting memorable gatherings with family and friends. The heart of this home, the kitchen was recently updated in 2019 to feature a myriad of white cabinets, beautiful quartz counters, and quality stainless-steel appliances. Whether meal prepping or enjoying a quick bite in the cozy breakfast area, this kitchen is designed for you. The open layout ensures that the chef of the home can keep a watchful eye on kids/pets as they play indoors or out. As the day winds down, continue the conversations in the seamlessly connected family room, warmed by a wood-burning fireplace. Head outside through the slider to your private deck and fenced yard, added in 2020, creating a worry-free space for kids and pets to play. Back inside, a half bath and laundry closet complete the main level. When it's time for bed, retreat upstairs to the main bedroom offering a private bath, remarkable hardwood flooring, ample closet space, and private access to the balcony deck where you can enjoy intimate nights out looking at the stars. Three additional bedrooms (one with a slider to the balcony deck), and a full bath complete the second level. The partially finished basement offers untapped potential, inviting you to envision a media room, home gym, or large rec room - the possibilities are limitless. 2 car attached garage! Conveniently located near shopping, restaurants, entertainment, and I-94. Schedule your showing today.
