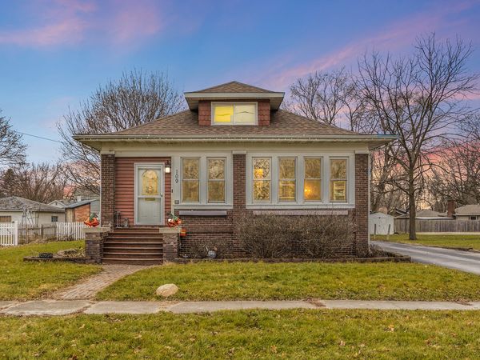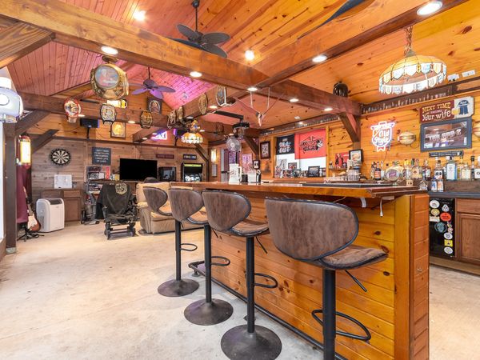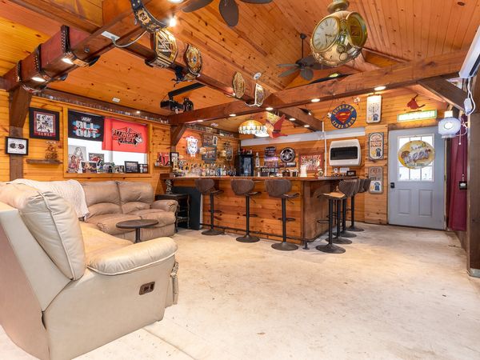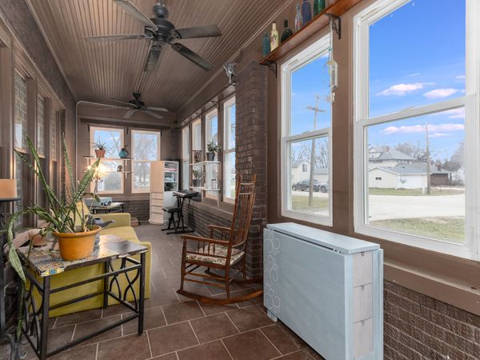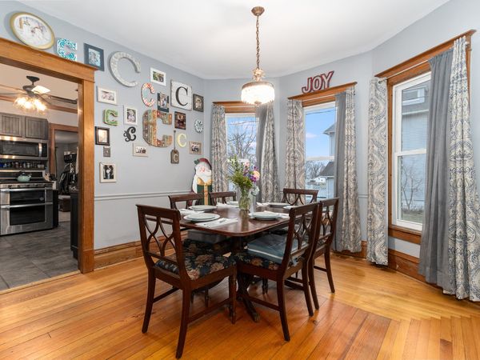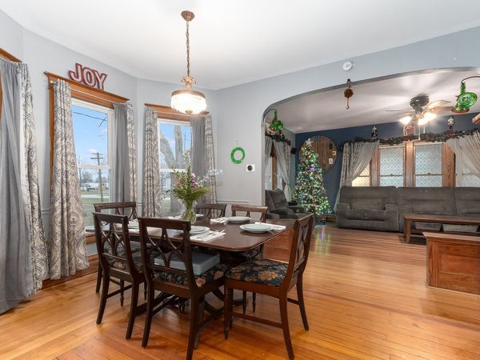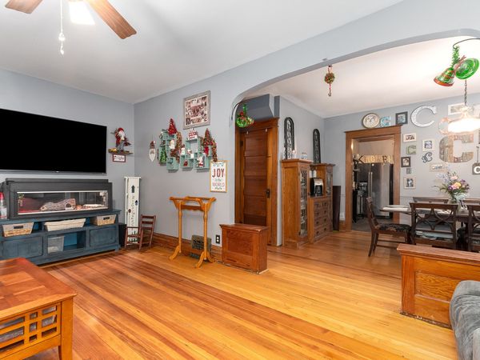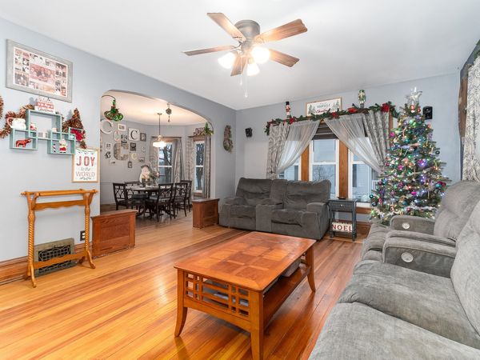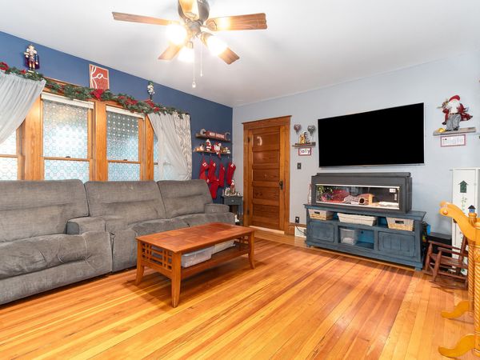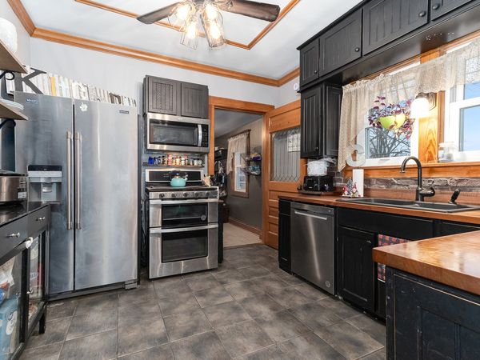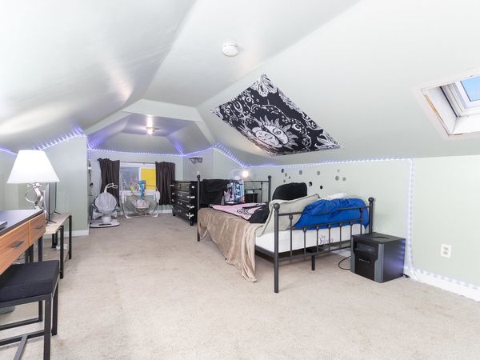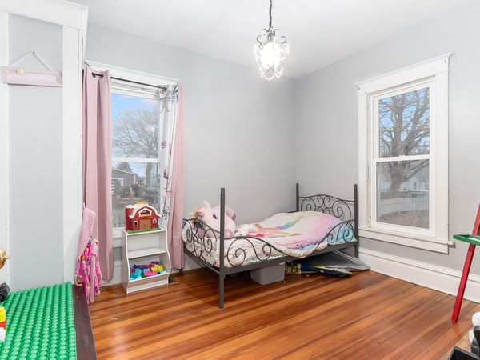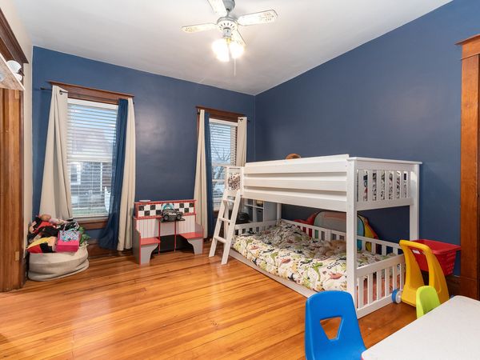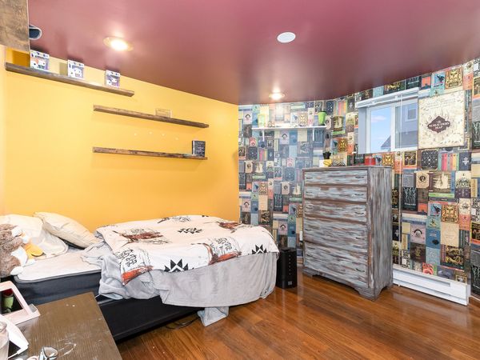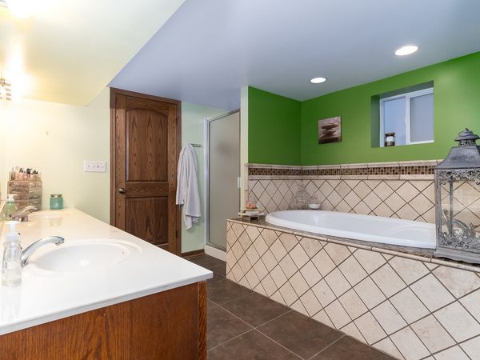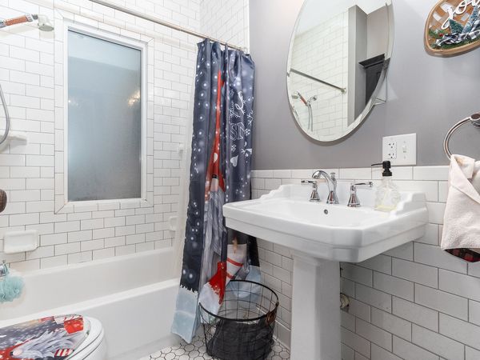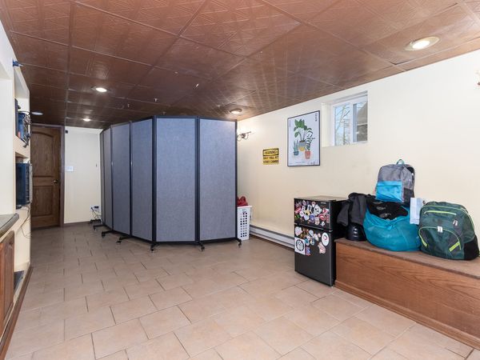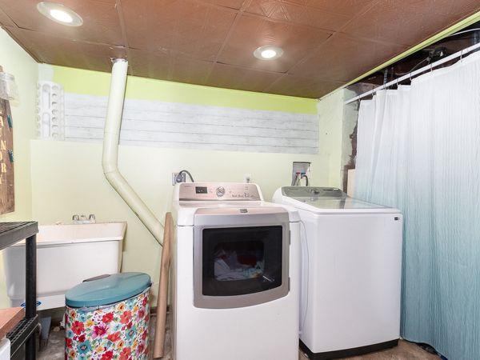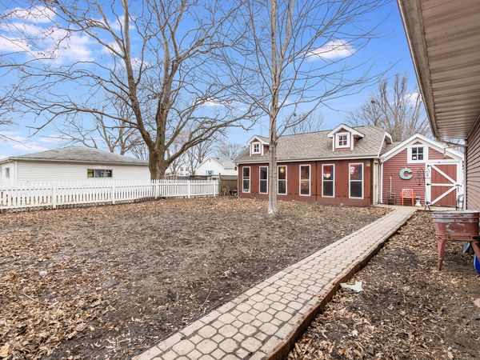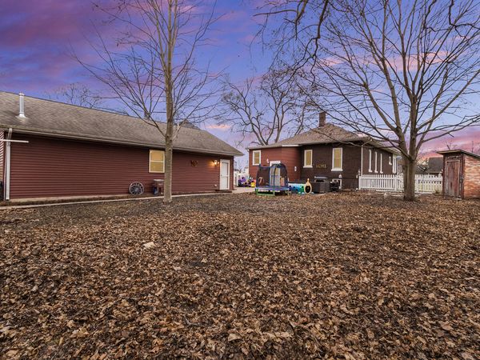109 W Washington Street
Gardner, IL
60424
About this home
Country Living at its finest! Find yourself welcomed into this move-in ready extravagant brick bungalow accentuated by stunning ornate wooden trim, original hardwood floors, and 9' ceilings throughout the home. Feel immediately greeted by the warm gas fireplace in the 4 season room as soon as you walk inside. Continue in to find a lovely foyer and enter this spacious home discovering a large living room and separate dining room paired with a set of lovely bay windows and built in buffet. Step into the updated kitchen that features stainless steel appliances and butcher block countertops with a stylish brick backsplash and decorative ceiling. While this unique home holds two master bedrooms (one upstairs and one downstairs) each with their own full bathroom, the second-floor hosts one giant 12x30 bedroom. Head into the fully finished basement to enjoy a family room with a wet bar, tons of storage, and the adjacent master bedroom and office connected by a vast bathroom with a 100-gallon soaking tub and his and her vanity. This home is complimented by a HUGE 23x39 - 897 sq ft 4-car heated garage with a large attic for storage and a passthrough from the alley to the long driveway allowing up to 10 additional parking spots. The roomy outbuilding next to the garage provides the perfect spot for entertaining - featuring a full bar with a cozy wooden interior highlighted by the high vaulted ceilings, beautiful wooden beams, 3 ceiling fans, 2 high bar counters with taps, and matching bar stools. All of this, complimented by the perfect amount of lighting, built-in heating and AC, and a stylish detachable wall for the warmer seasons. This lavish space characterizes the welcoming social experience craved by you, your family, and your friends. (Roof 2023; Kitchen Appliances 2020+; Water Heater 2019)
