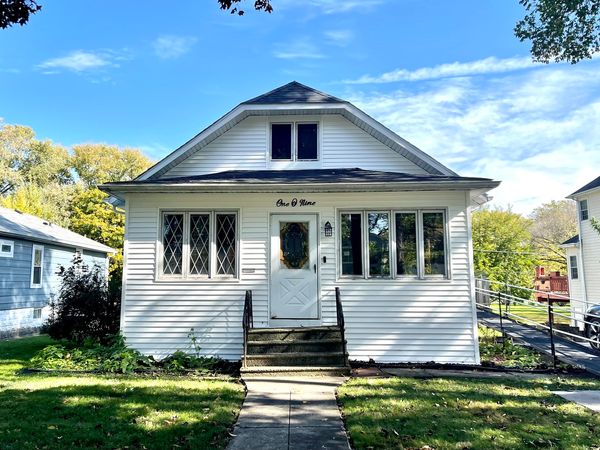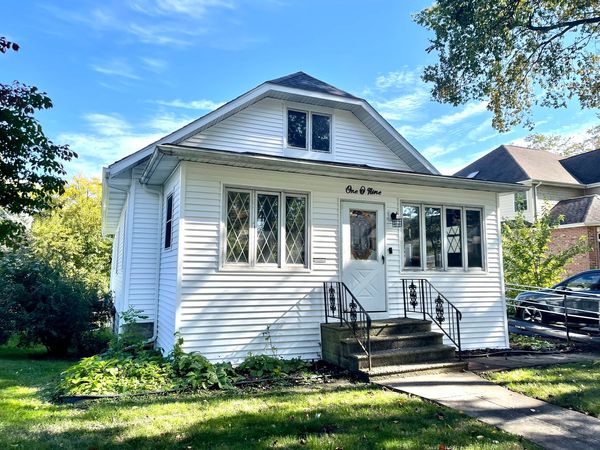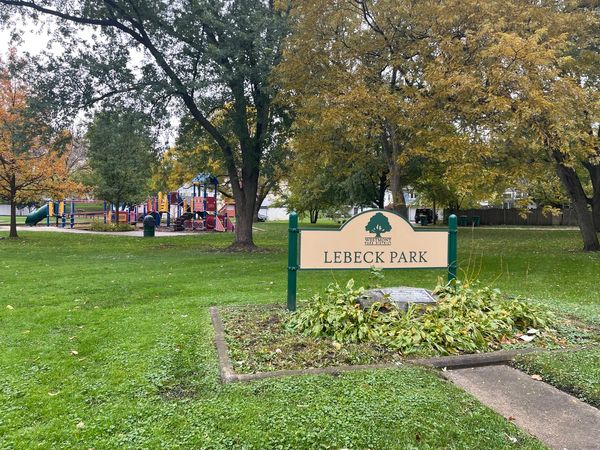109 S Adams Street
Westmont, IL
60559
About this home
Introducing a remarkable opportunity for investors, home flippers, and rehabbers alike. This spacious 1800 square foot home, nestled against the scenic backdrop of Lebeck Park, offers endless potential. Located just minutes from downtown Westmont and the Metra train station, convenience meets lifestyle. The main floor features a large living room, dining room, kitchen, full bath, and two spacious bedrooms. Upstairs, discover the primary bedroom with a tandem room and another full bath. The tandem room awaits transformation into a sitting area, office, or nursery. A partial, unfinished basement with a crawl space adds further potential and the jerkinhead roof offers endless charm to the front facade. The two-car detached garage with alley access provides secure parking and additional storage. The expansive lot invites landscaping enthusiasts and those seeking outdoor space. Roof is approximately 12 years old, furnace and AC are approximately 6 years old, siding replaced in 2023. Cannot guarantee that dates of updates are correct. Information provided is the seller's best estimate. Please note, showings will commence on February 1st, 2024, with additional images to follow. Be among the first to explore this promising project. Seize the opportunity to turn this house into your next success story!


