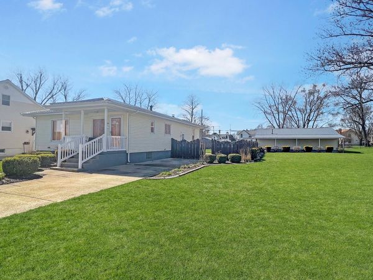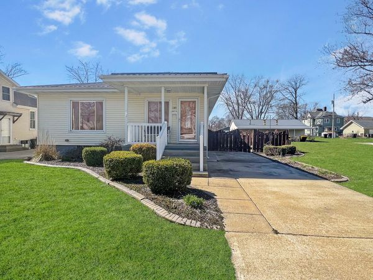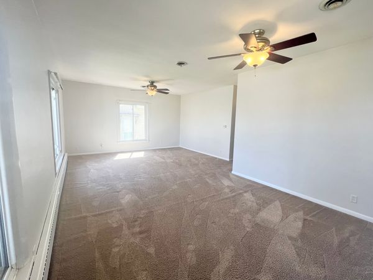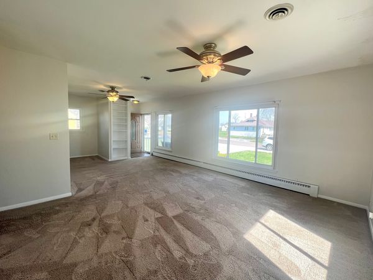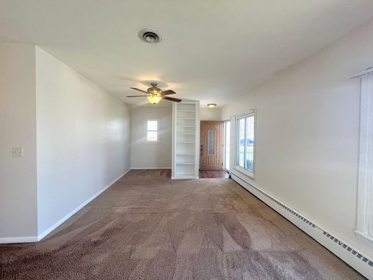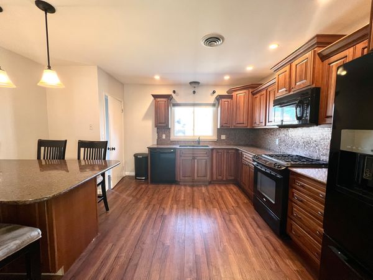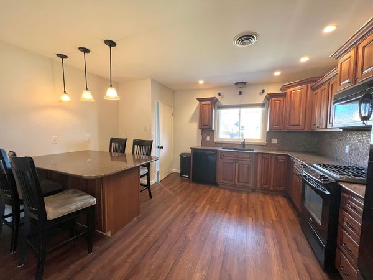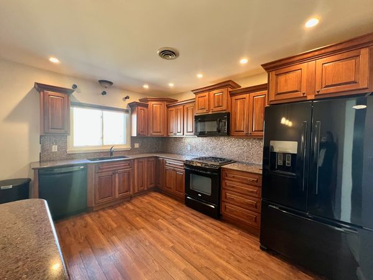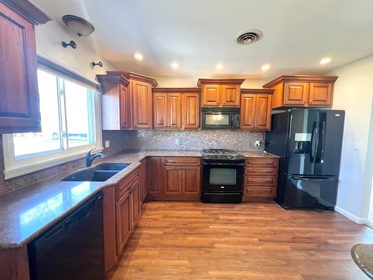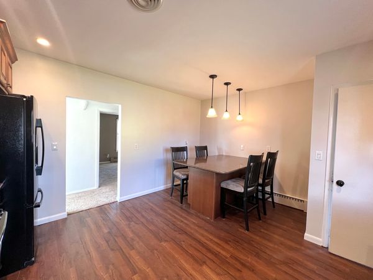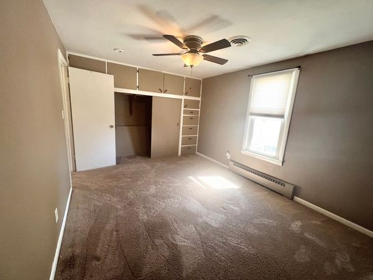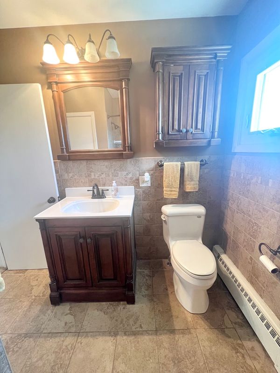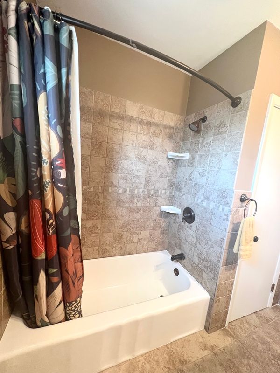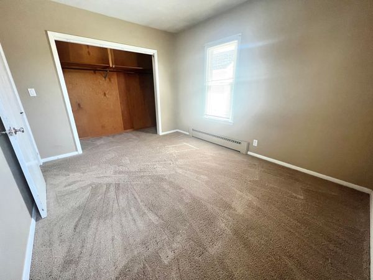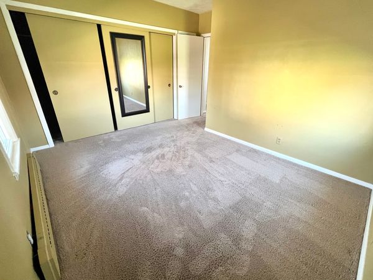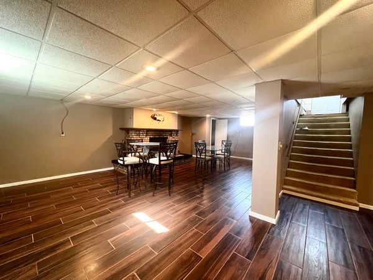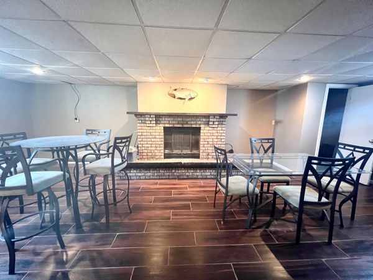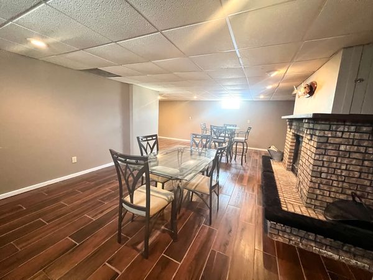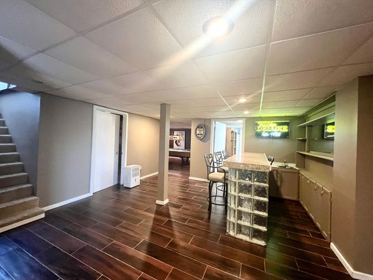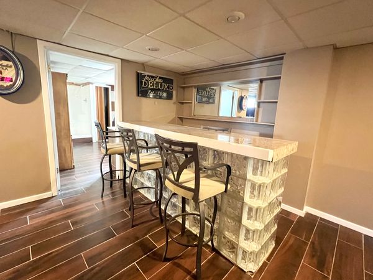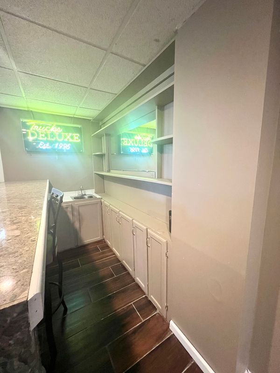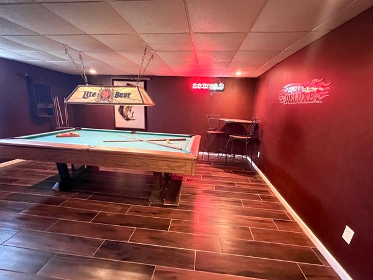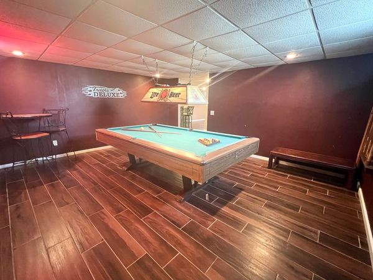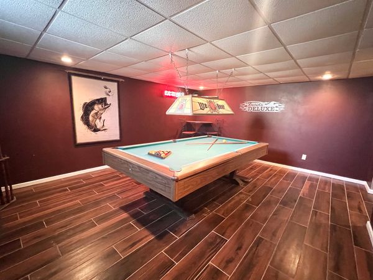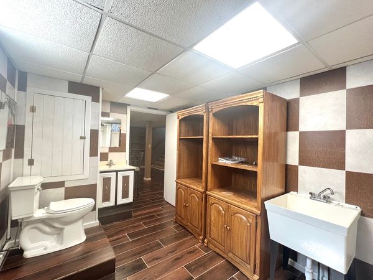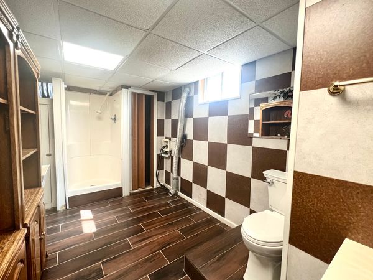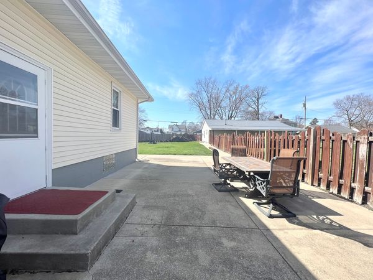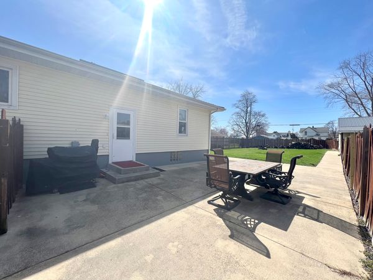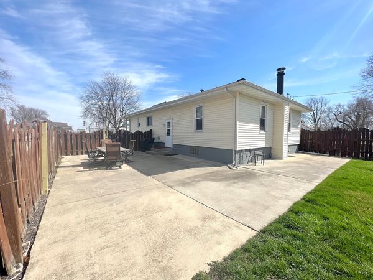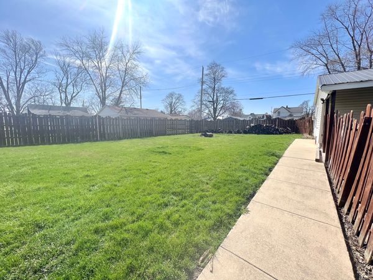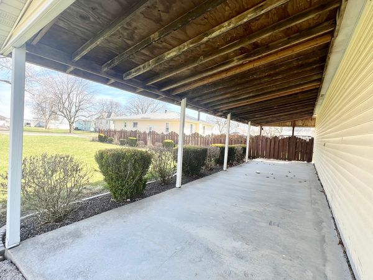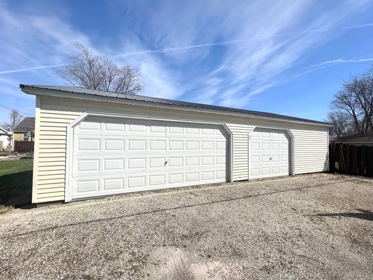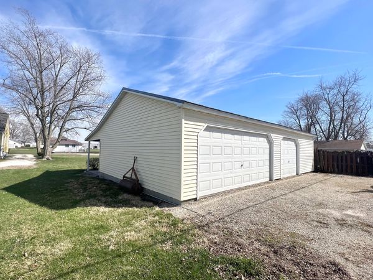109 N Guthrie Street
Gibson City, IL
60936
About this home
Welcome to your dream home nestled on two spacious lots! This charming residence boasts 3 bedrooms and 2 full baths, offering ample space and comfort for you and your loved ones. As you step inside, you're greeted by a large and inviting living room, featuring built-in options and open windows that flood the space with natural light, creating a warm and welcoming atmosphere. The beautiful kitchen is a culinary enthusiast's delight, complete with detailed cabinetry and a convenient breakfast bar, perfect for enjoying casual meals or entertaining guests. For those who love to host gatherings, the full basement is a true gem. Equipped with a full bathroom, a cozy wood-burning fireplace, a spacious family room, a bar, and a pool room, it provides endless possibilities for recreation and relaxation. Additionally, there's plenty of storage space to keep your belongings organized and easily accessible. Outside, a detached 3-car garage awaits, fully heated and equipped with water, offering not only ample parking but also additional space for hobbies or projects. You will also find a fenced-in backyard, a nice patio with plenty of room for grilling or relaxing, plus an additional covered patio off of the garage. Some updates include- A/C- 2022, Metal Roof- 2020, Water Heater-2020. With its blend of comfort, functionality, and charm, this home is truly a rare find. Don't miss your chance to make it yours and start creating memories that will last a lifetime. Schedule your showing today!
