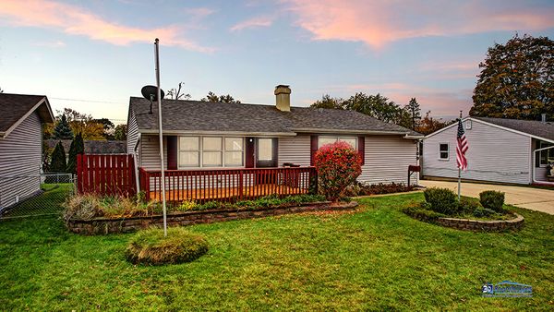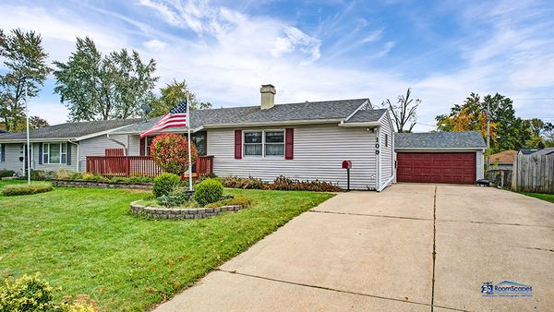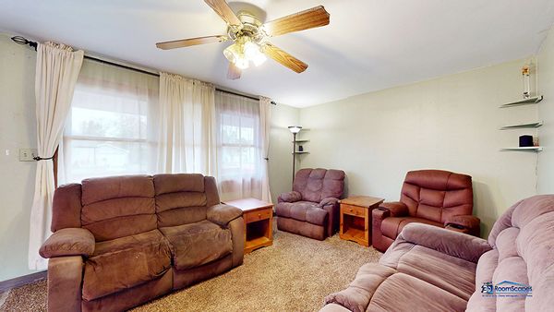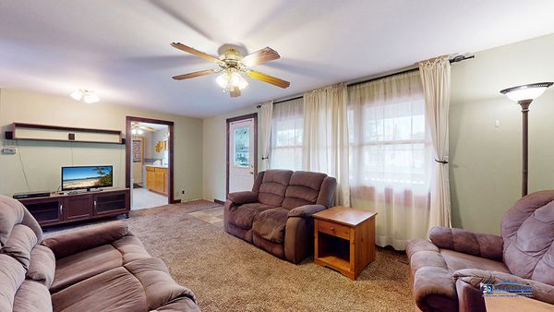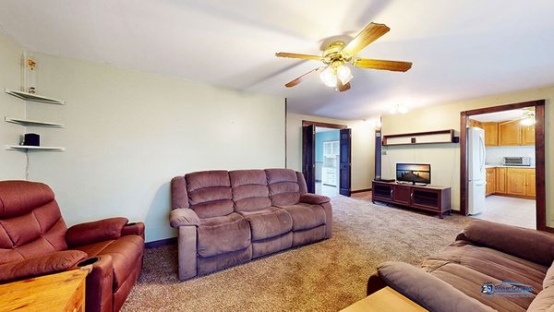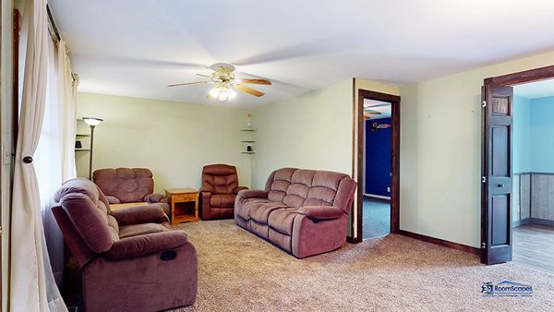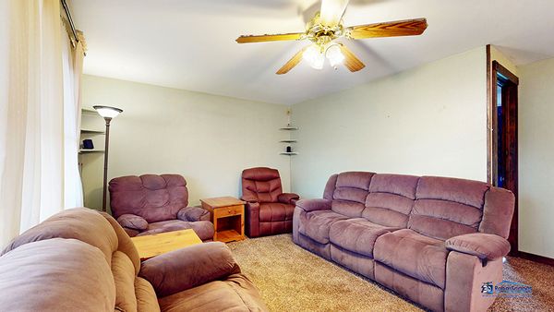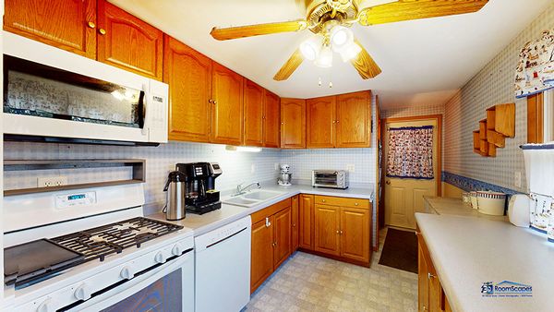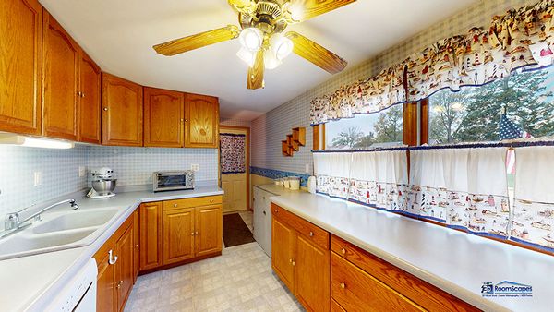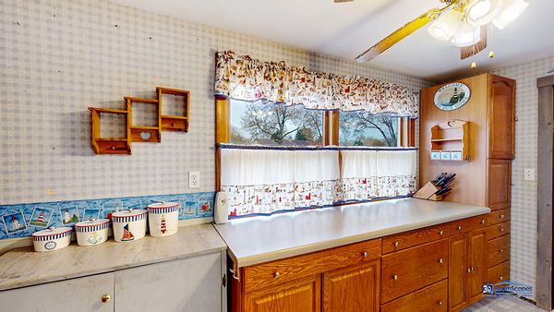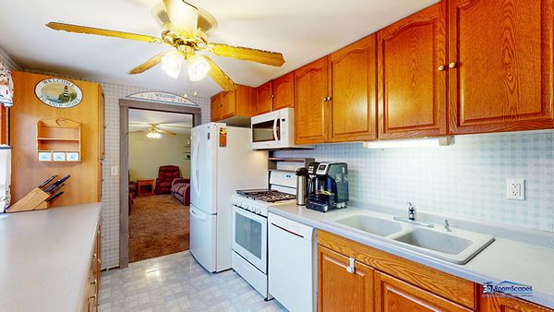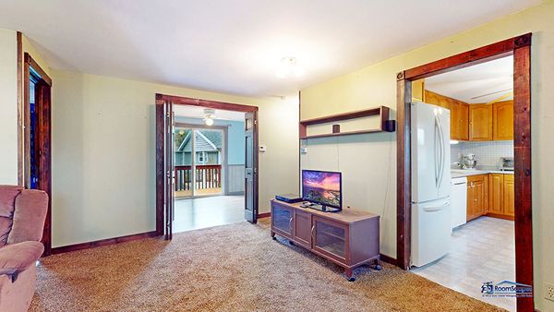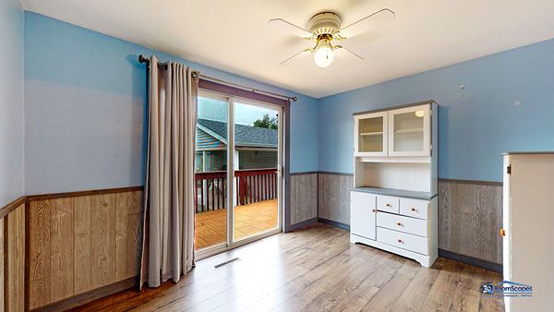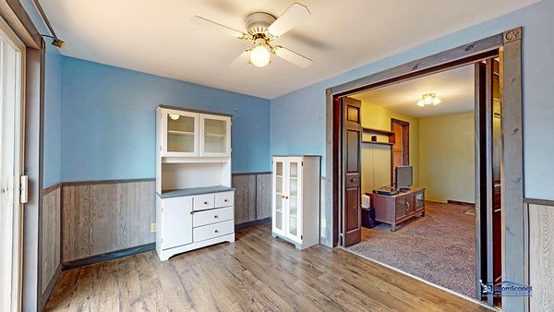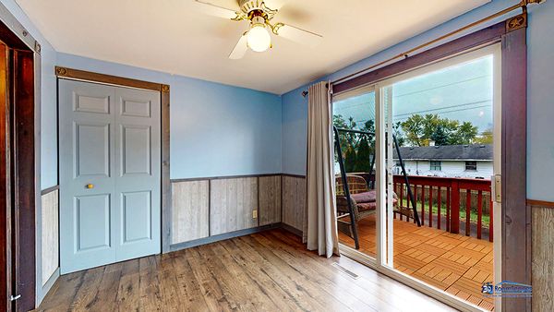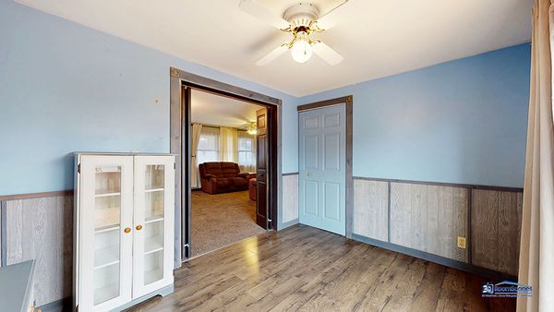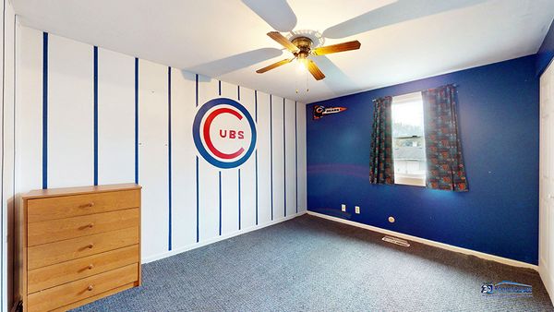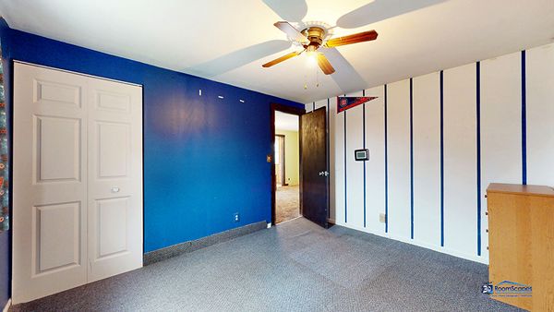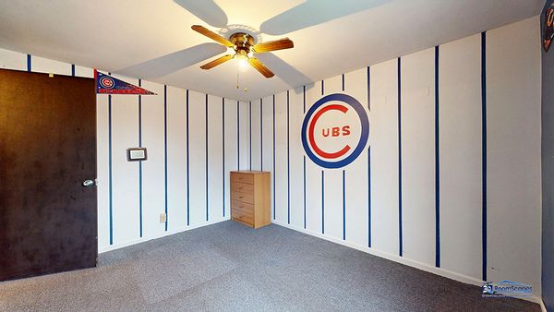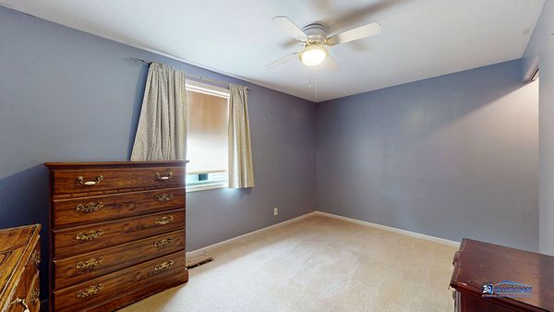109 Madera Circle
Carpentersville, IL
60110
About this home
Introducing a fantastic new listing for sale at 109 Madera Circle, in Carpentersville! This charming ranch-style home offers 3 bedrooms on the main level, with an additional 2 bedrooms in the full, mostly finished basement. With 2 full bathrooms, this home provides ample space for a growing family or those who enjoy having extra room for guests. One of the key features of this home is the full, mostly finished basement, which not only houses the extra bedrooms but also includes one of the full bathrooms. This additional space adds versatility to the property, making it ideal for a variety of lifestyles and needs. The home boasts an oversized 2.5-car garage, complete with a convenient work area and a covered side porch. Whether you're a hobbyist or simply need extra storage space, this garage provides the room you require. Additionally, the property comes with all appliances, ensuring you have everything you need to settle in comfortably. The freezer in the garage is also included, adding even more convenience for your storage needs. Recent upgrades to the home include a 6-year-old roof, a furnace that is approximately 5 years old, and an air conditioning system that is around 10 years old. These updates provide peace of mind to the new homeowners, knowing that essential components of the house are in good condition. This home is priced competitively for a quick AS-IS sale, making it an excellent opportunity for savvy buyers looking for value. The property is conveniently located near the elementary and high schools, as well as shopping centers, grocery stores, and restaurants. This prime location ensures easy access to essential amenities and services, enhancing the overall convenience of the property. Please note that the basement fridge is excluded from the sale, but the rest of the appliances will remain, including the freezer in the garage. Don't miss out on this wonderful opportunity to own a spacious home in a desirable neighborhood!
