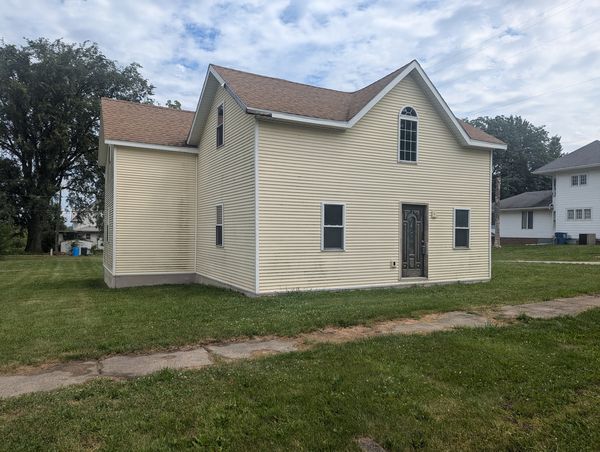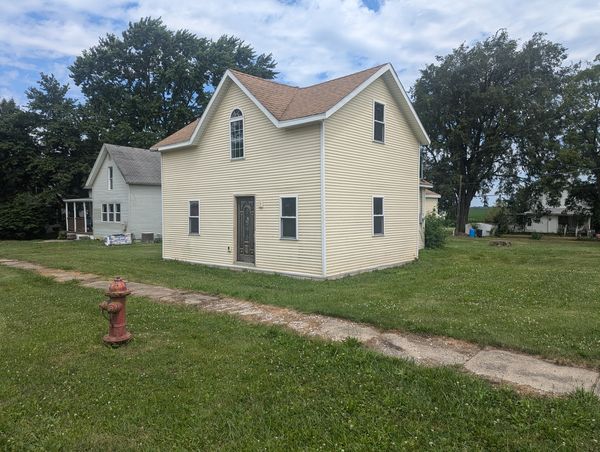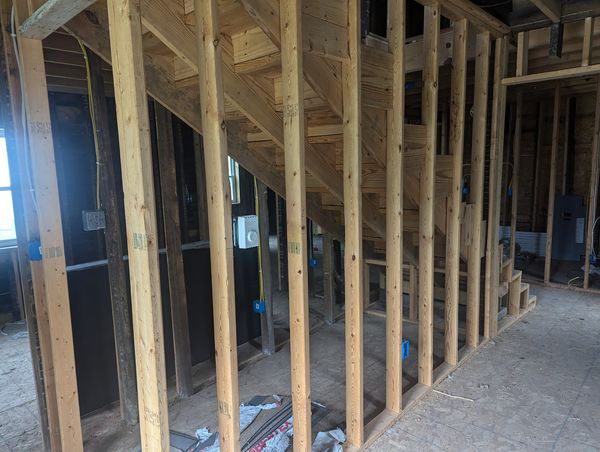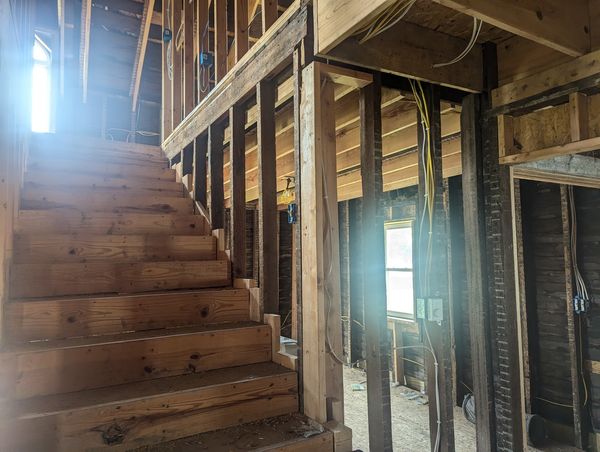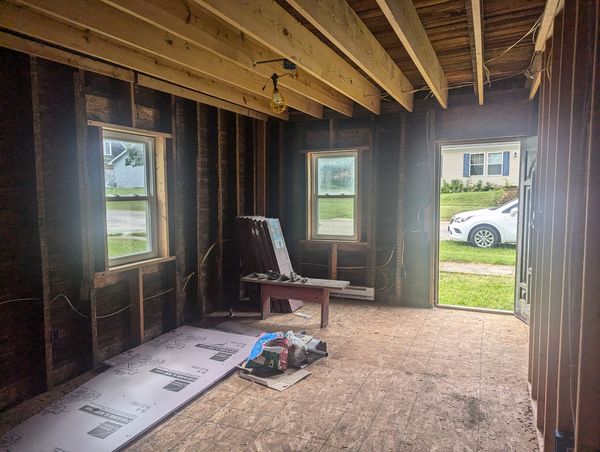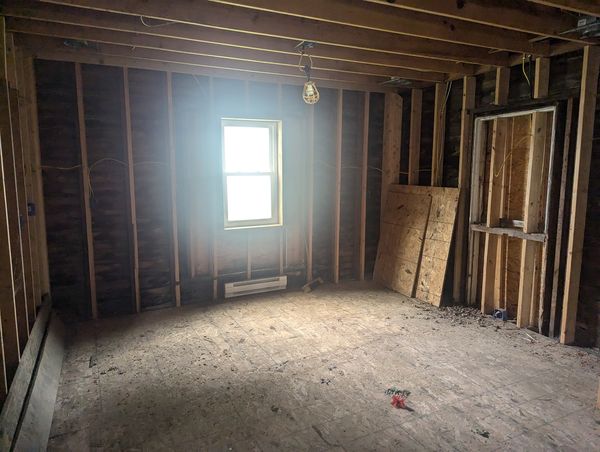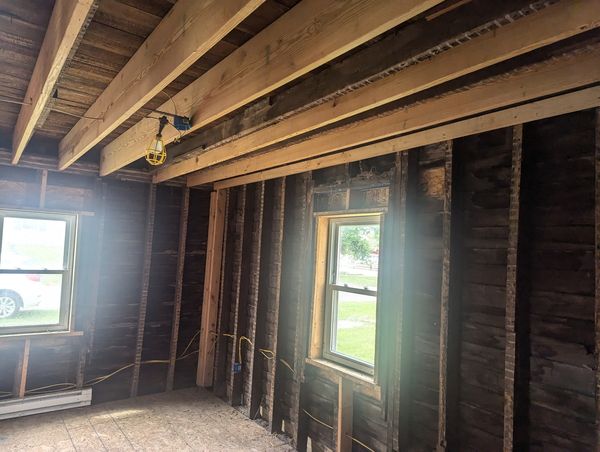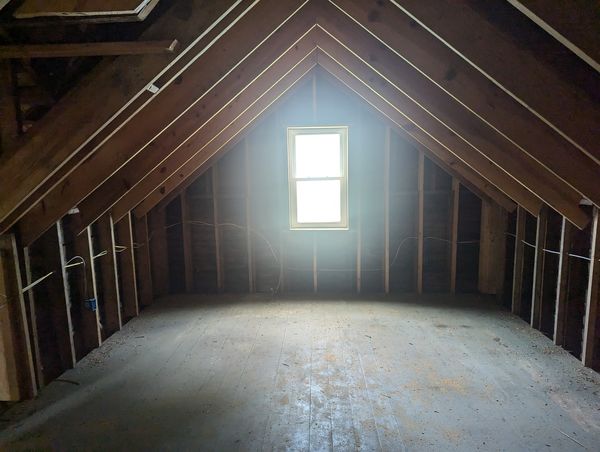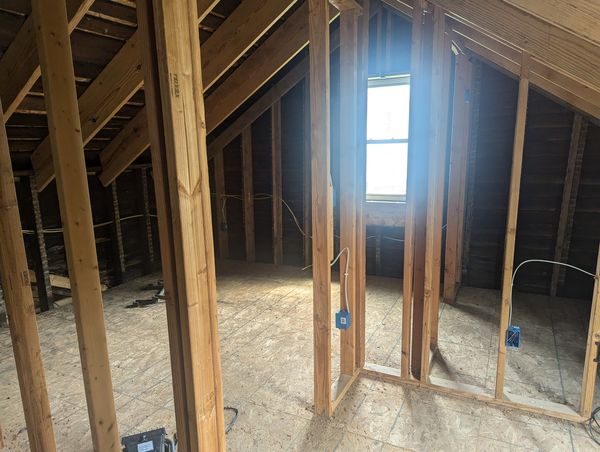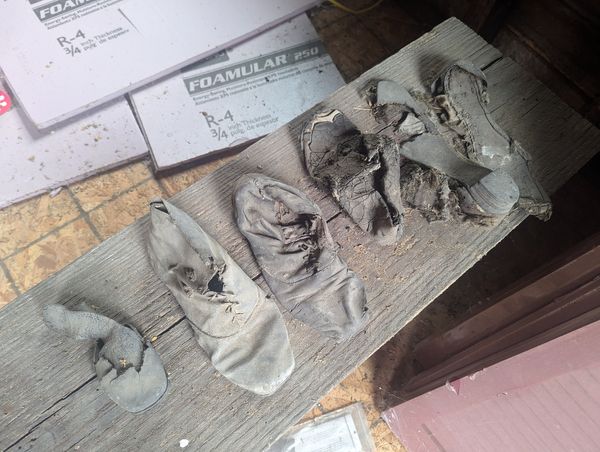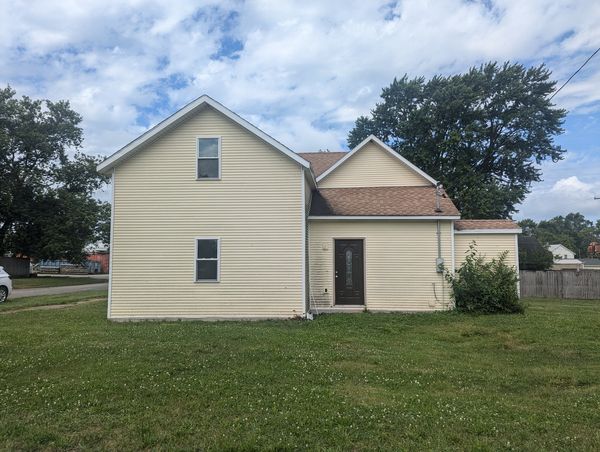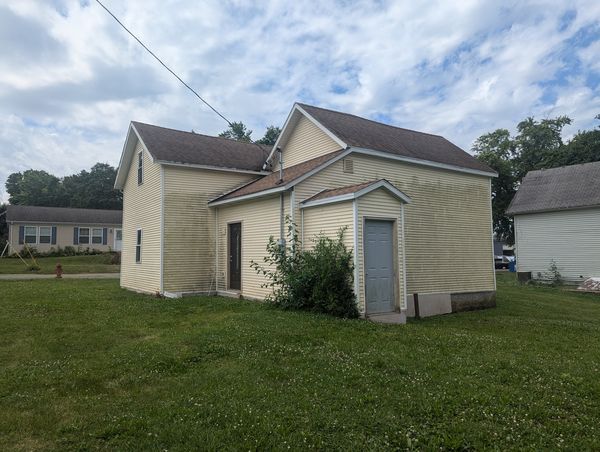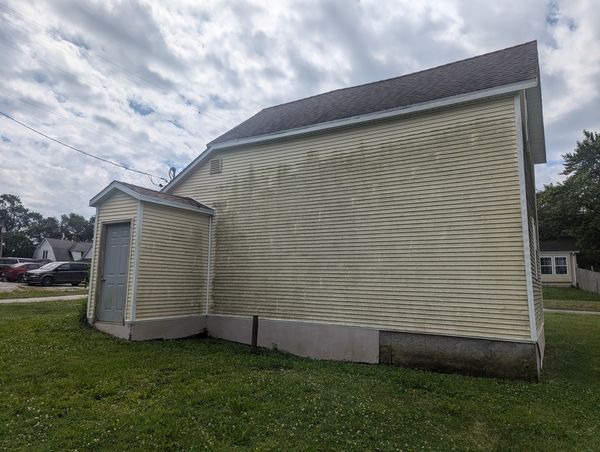109 E State Street
Fairmount, IL
61841
About this home
**Charming Fixer Upper with Rich History - Built in 1856** Discover the potential of this historic gem! Originally constructed in 1856, this fixer-upper has undergone significant updates, including new windows, doors, roof, siding, and electrical work. The home has been reframed to offer flexibility for 2-3 bedrooms, 1 bath, a kitchen, living and dining areas, and a utility room. The cellar is accessible through a separate exterior entrance. The current owner has cherished the rich history of this property and is now passing it along due to a family bereavement. At closing, you'll receive the original abstract, a pictorial history of the renovations, and a unique piece of history: several pairs of leather shoes found within the walls, a traditional symbol of good luck for the home. Professionally installed electrical with baseboard heating, Corner lot near city park. Don't miss the opportunity to complete this project and own a piece of history! Agent related to owner.
