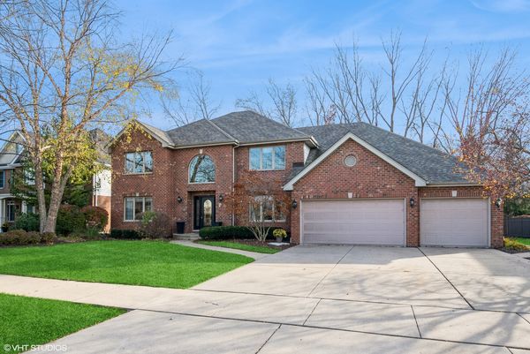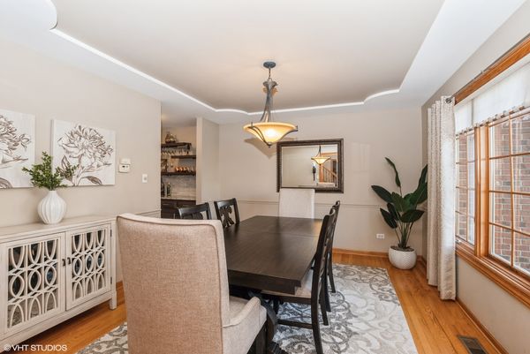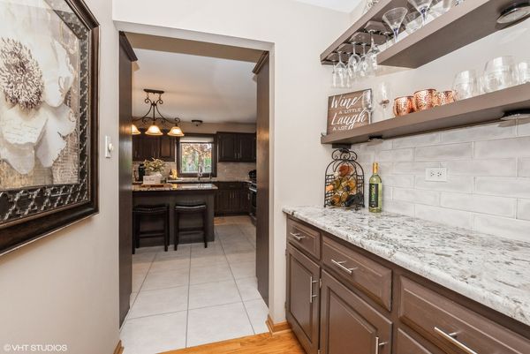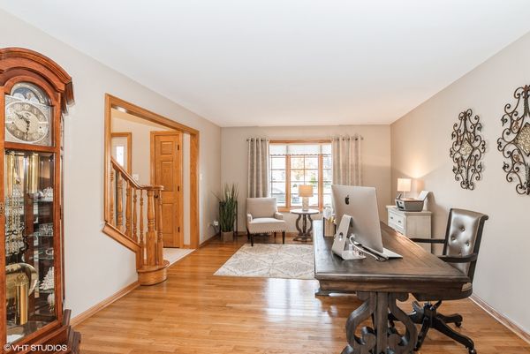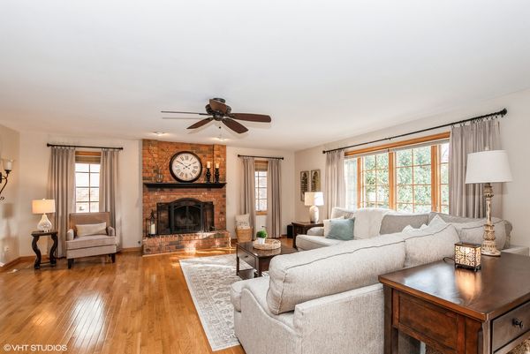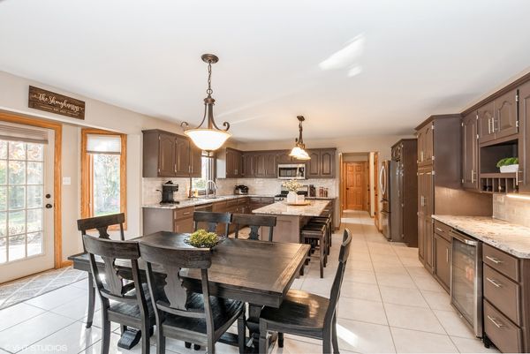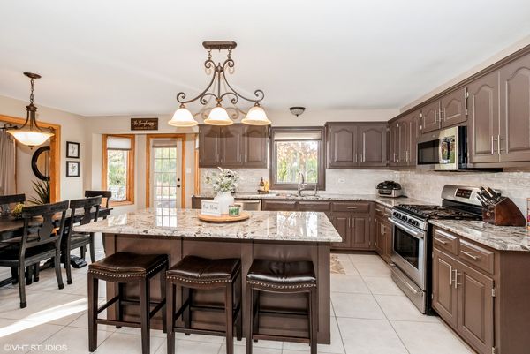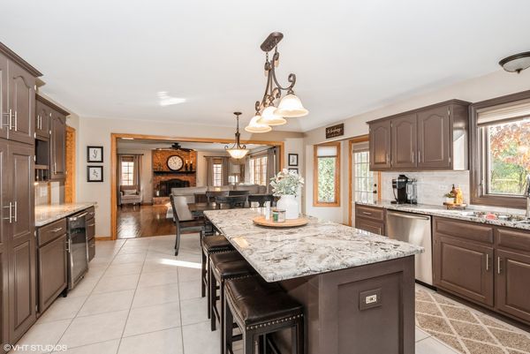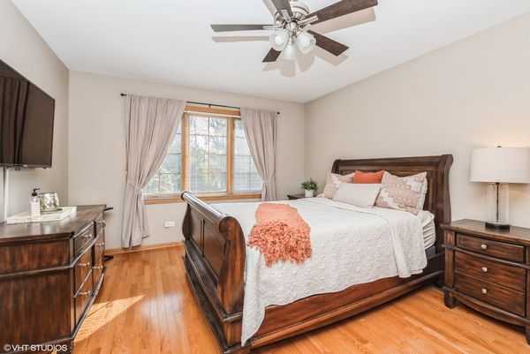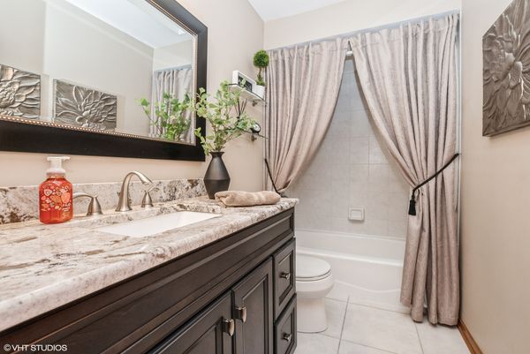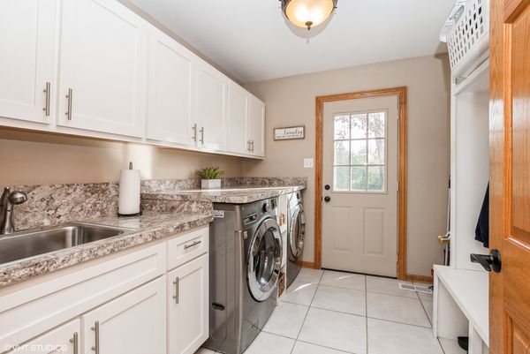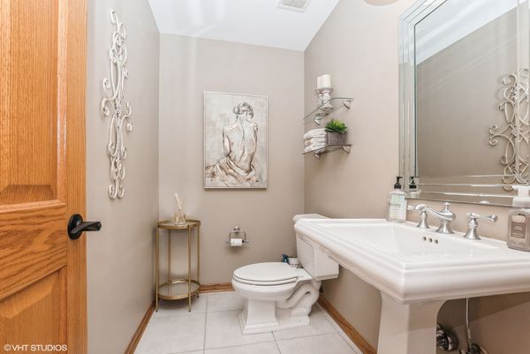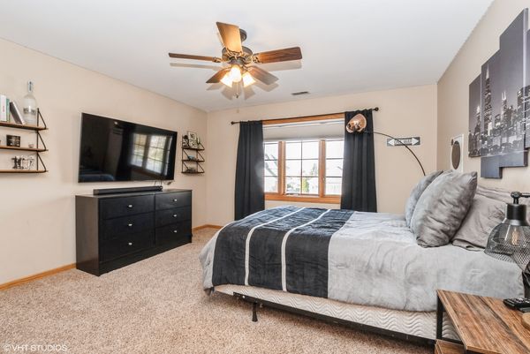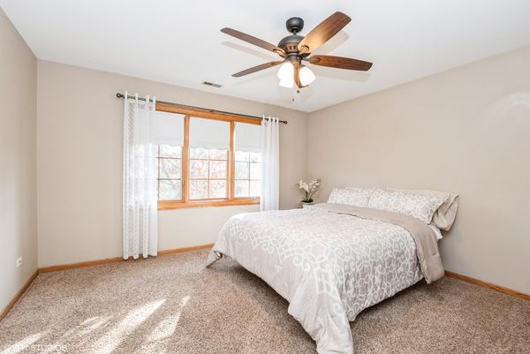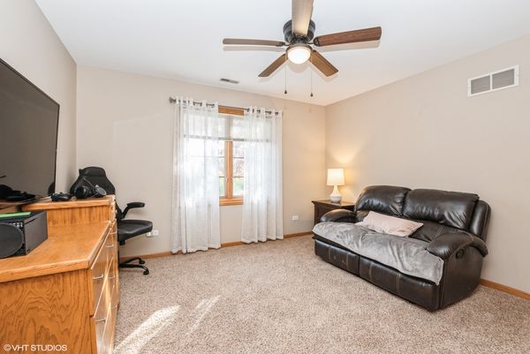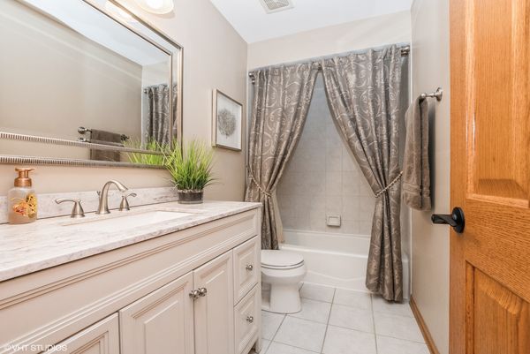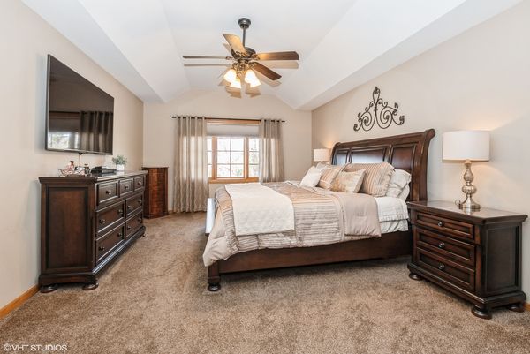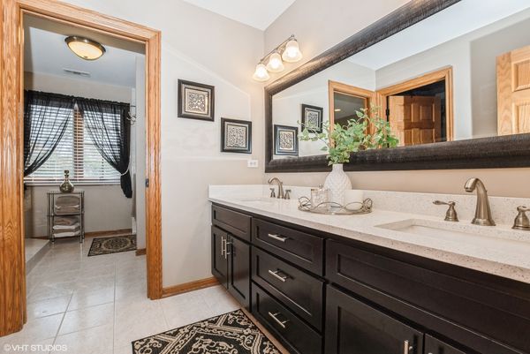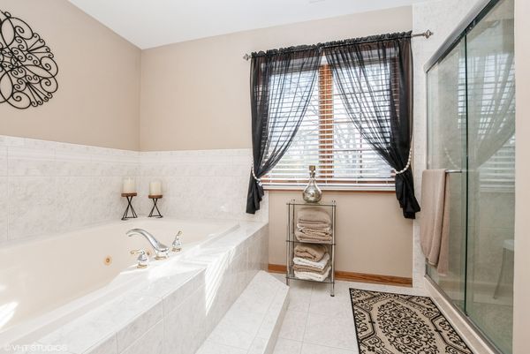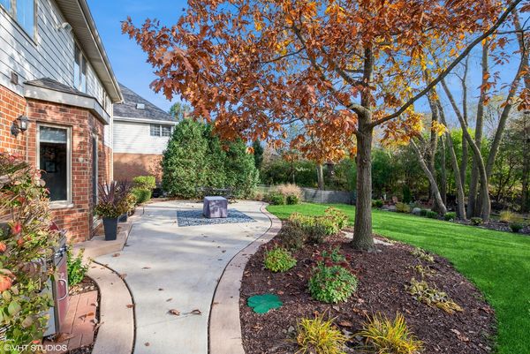10885 Pioneer Trail
Frankfort, IL
60423
About this home
The seller is offering an interest-rate buydown credit.... The buyer would save $603 per month the first year and $308 per month the second year based on 20% down. Explore miles of wooded and paved trails, with ponds, schools, and shopping nearby. Stepping inside, a grand two-story foyer welcomes you, flanked by the living and dining rooms, each adorned with beautiful hardwood floors. The expansive kitchen boasts abundant cabinets and counter space, an island, a farmhouse sink, a pantry closet, a NEWER beverage refrigerator, granite counters, and a tiled backsplash. The kitchen offers serene backyard views and seamlessly opens into the family room, complete with hardwood floors, an all-brick fireplace, and custom built-ins, ideal space for gatherings. Down the hallway, find the main level laundry room, thoughtfully equipped with a custom coat rack and an adjacent full bathroom that connects to the fifth bedroom or office. Ascend to the upper level, where four generously sized bedrooms await, each featuring sizable walk-in closets and bonus space above the garage. The primary suite provides ample room for relaxation, complemented by a substantial walk-in closet. The luxurious ensuite bathroom boasts a jet tub, double sink vanity, and a separate shower. The full unfinished basement offers unlimited potential and includes a rough-in bath for future expansion. Step outside into the backyard oasis, completely fenced in for privacy, surrounded by lush trees. Enjoy multiple entertainment spaces, from the expansive patio to the inviting fire pit, or gather in front of the TV area. This meticulously maintained home boasts numerous upgrades, including a newer roof, furnace, and AC. Don't miss this one-of-a-kind gem!
