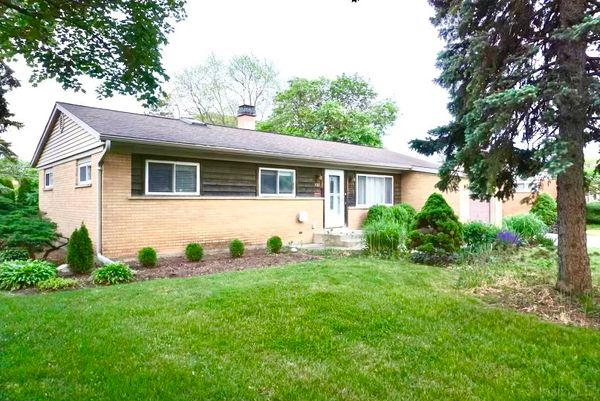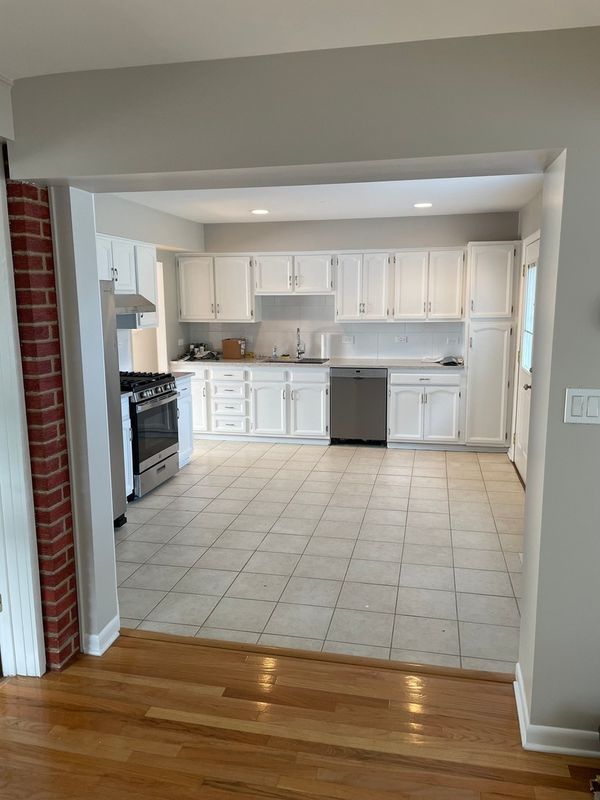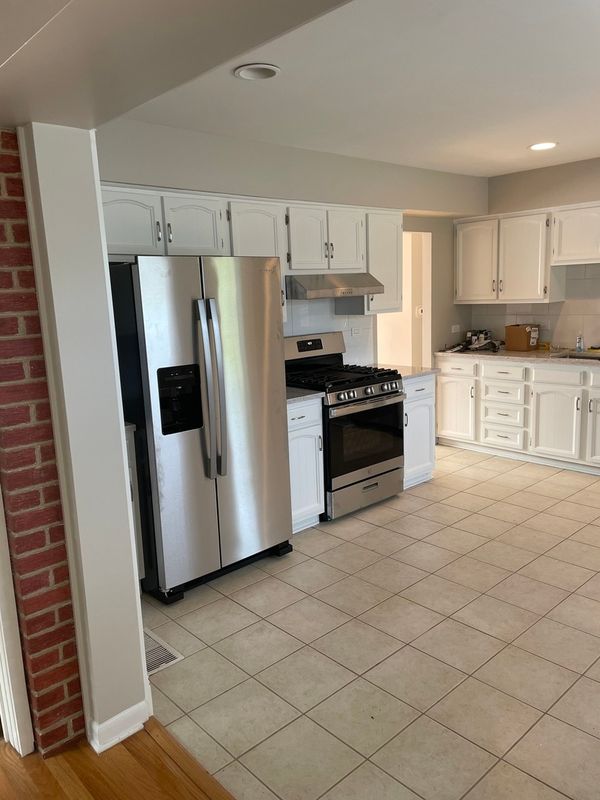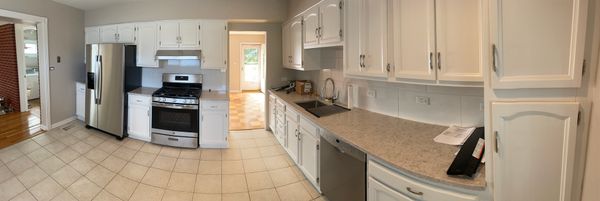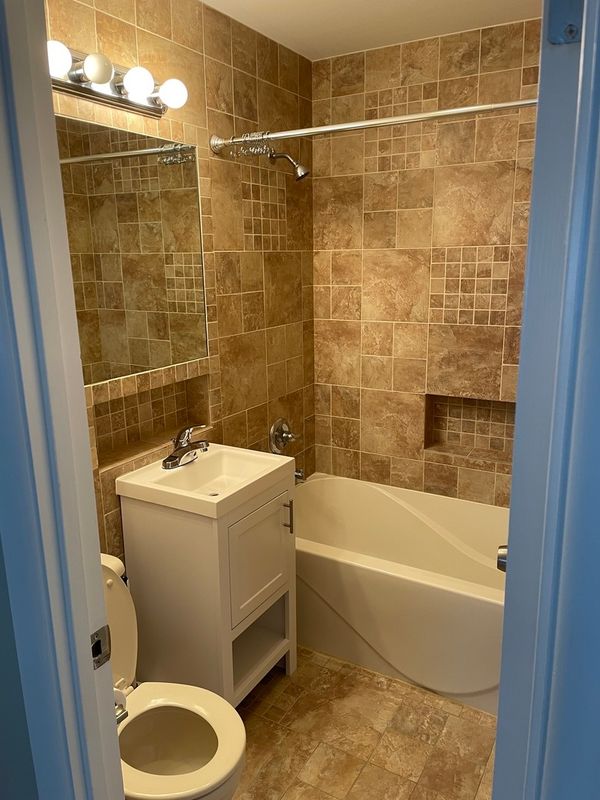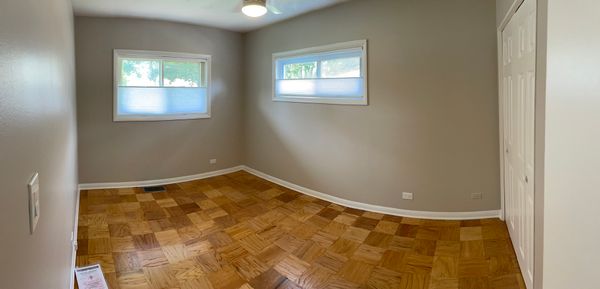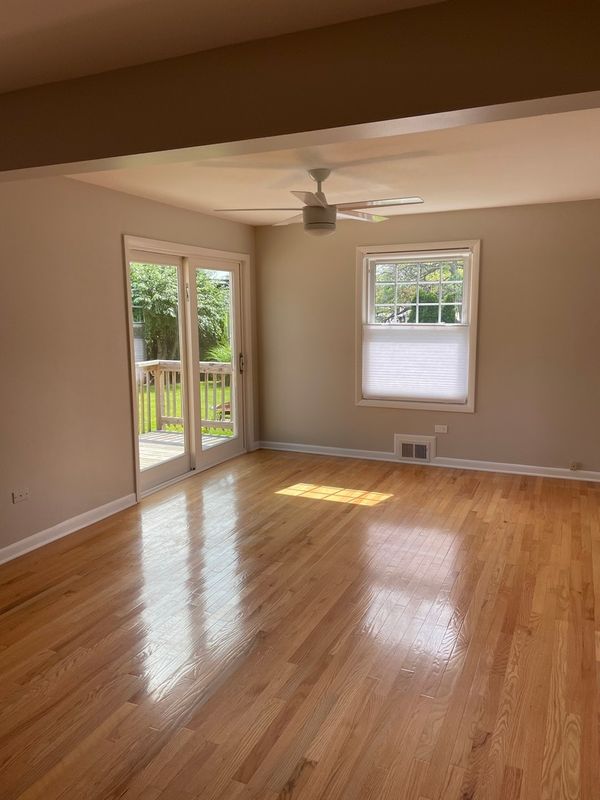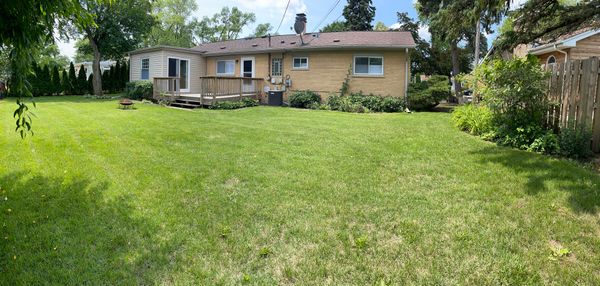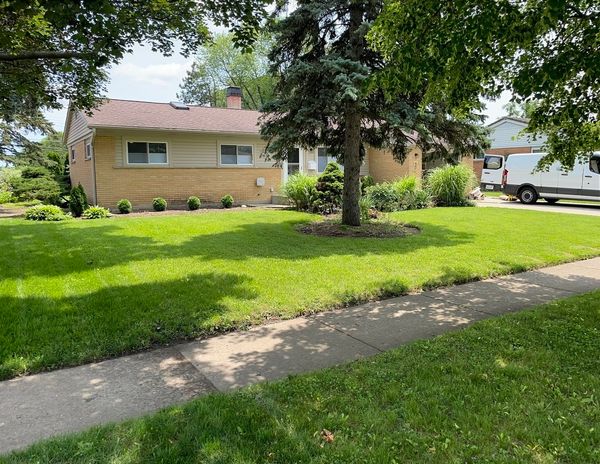1087 E Leahy Circle
Des Plaines, IL
60016
About this home
Welcome to Your New Home! This charming 3-bedroom, 2-bath ranch offers easy, stair-free living on a quiet street. With hardwood floors throughout and walls painted in neutral tones, this home is move-in ready. Key Features: Bedrooms & Bathrooms: Enjoy spacious bedrooms with ample closet space. Both the attached and hall bathrooms have been tastefully updated. Kitchen: A spacious eat-in kitchen awaits, featuring modern stainless steel appliances, a stylish backsplash, new sink, and Quartz countertops. Living Space: The large family room, complete with exposed brick and a sliding door leading to the outdoor deck, is perfect for gatherings and relaxation. Outdoor Space: Spend quality time in the sprawling, fenced backyard. The yard includes extra storage in the backyard shed. Convenience: The home includes a convenient laundry room and an attached 1-car garage. Additional Information: No basement. Tenant is responsible for utilities, lawn care, and snow removal. Pet friendly: There is a flat, non-refundable $350 fee per pet. A non refundable credit and background check is required for each tenant 18 years or older. Don't miss out on this wonderful opportunity to call this lovely house your home.Tenant occupied. 48 hour notice required.
