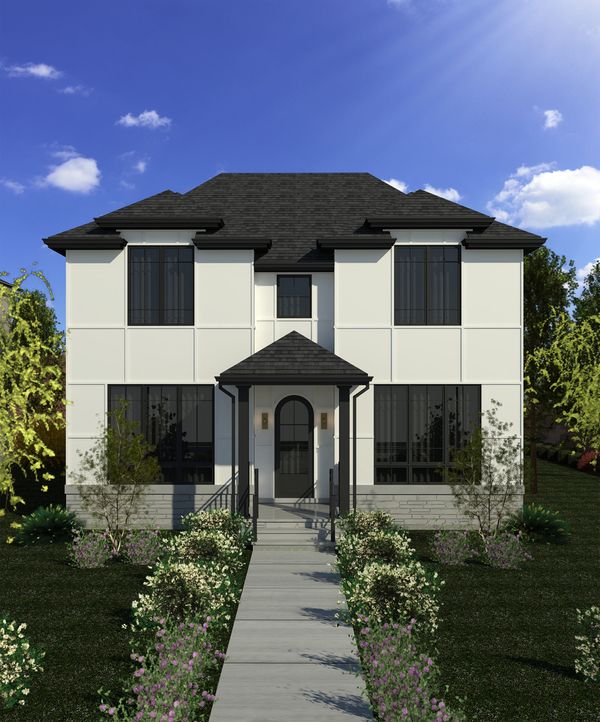1087 Cherry Street
Winnetka, IL
60093
About this home
Spectacular new construction in the heart of Winnetka's picturesque "tree streets" & minutes to Winnetka's vibrant downtown & award-winning schools. Exceptional opportunity to customize your dream home with unparalleled design & craftsmanship featuring 4 bedrooms / 4.1 baths expanding 3700 square feet. Expansive first floor level includes formal living, dining, family room, custom mudroom all with 9-6 ft ceilings, engineered hardwood floors & custom ceilings designed throughout. Well-appointed chef's kitchen featuring Subzero/Wolf appliances, Custom Amish cabinetry including a full butlers pantry with wine fridge, Quartz countertops, 10 ft island with overhang opening to expansive family room with custom built fireplace & millwork surround. Perfectly designed second level with serene & expansive full primary wing, luxurious spa like primary bath & two large walk in closets with custom shelving. Luxe primary bathroom features steam shower with bench, 6-foot free standing deep soaker tub, dual vanity & heated floor. Each of the other three bedrooms on the second level feature ensuite baths with heated floors and walk-in closets with custom shelving & a fully clad laundry room completes the second level. Head up the custom built stairs to third floor attic bonus room / flex room with soaring skylights perfect for a recreation room, office, or exercise room. Bring the outside in with a massive 12 foot folding door system overlooking your composite deck and enclosed backyard with two car garage. Don't miss this rare opportunity to further customize your family's lifestyle & decor! Expected delivery late Summer 2024.
