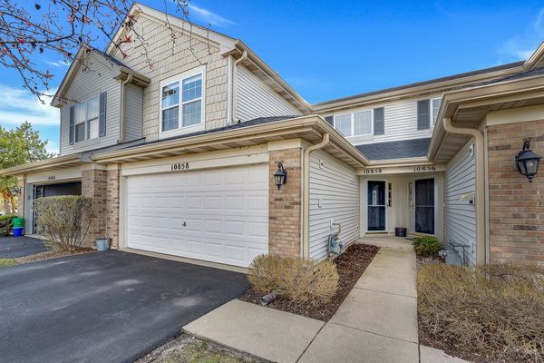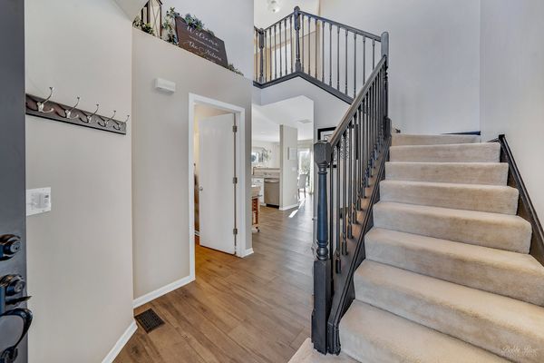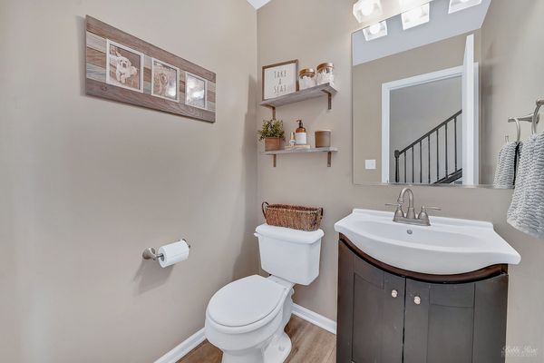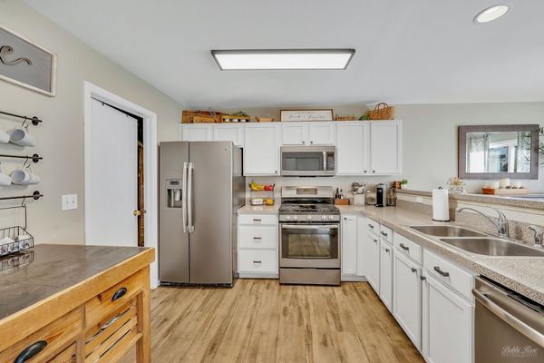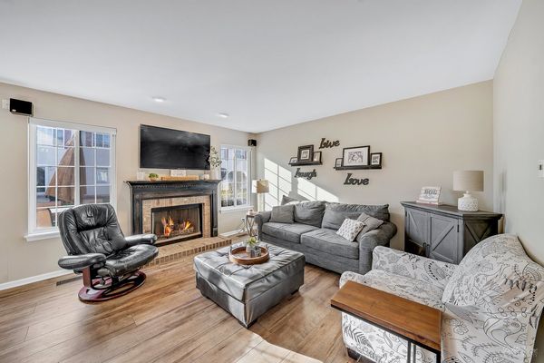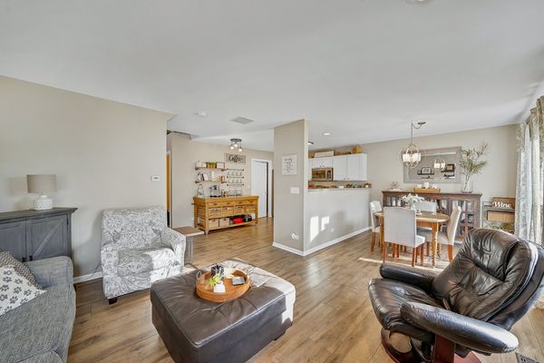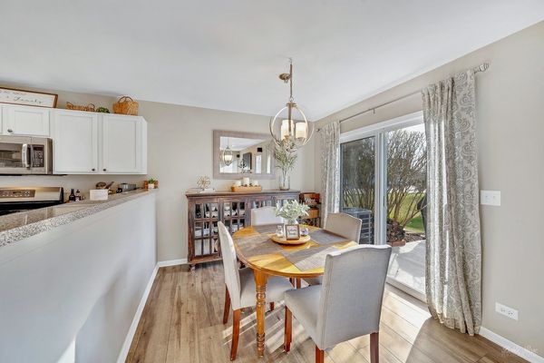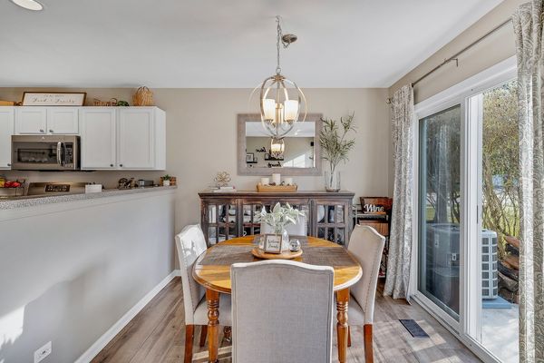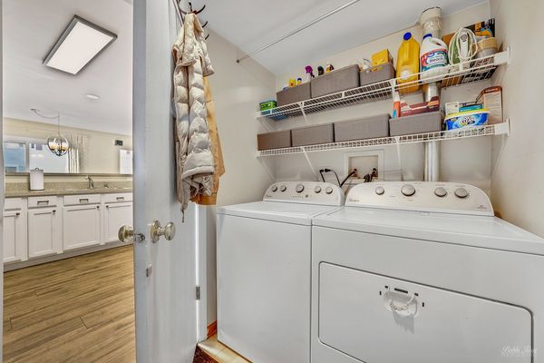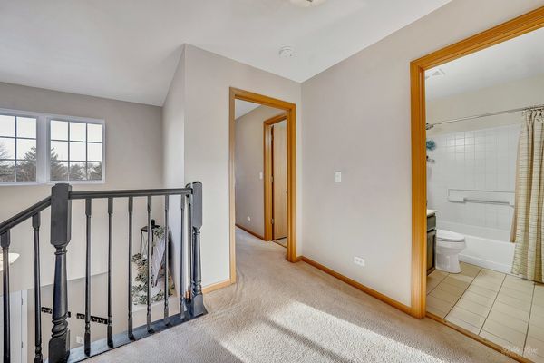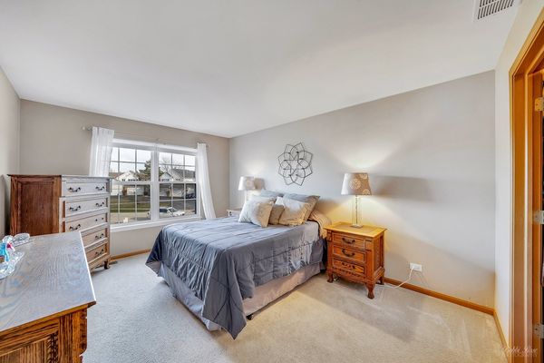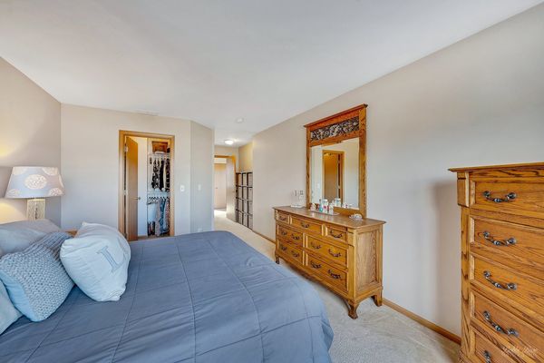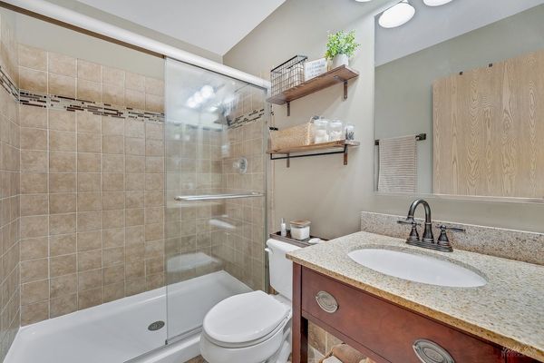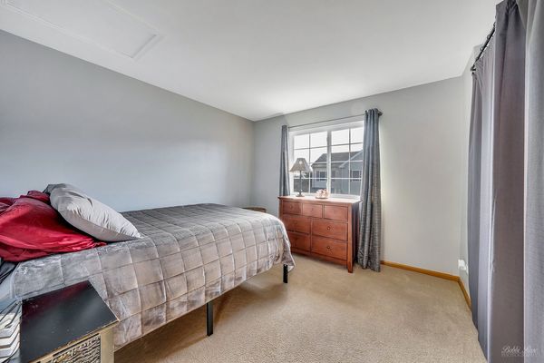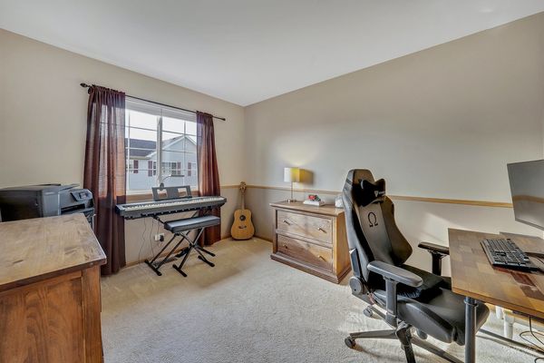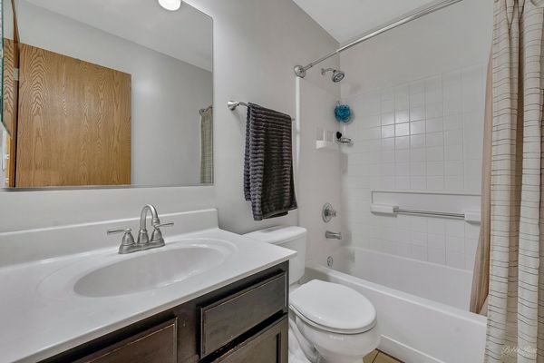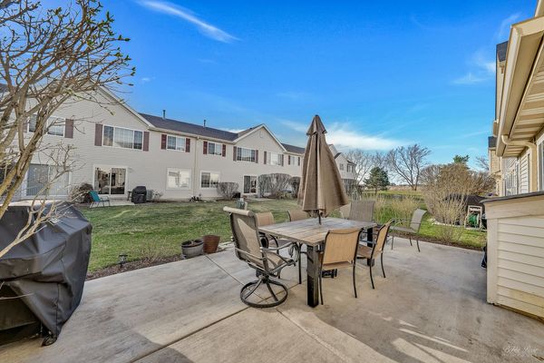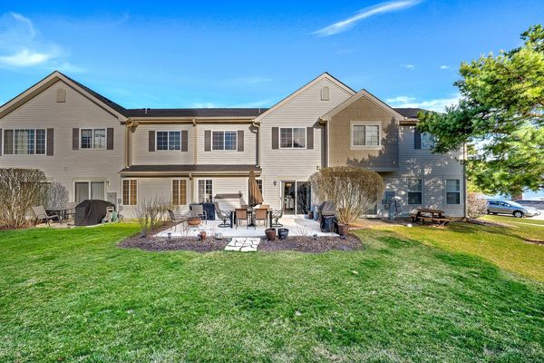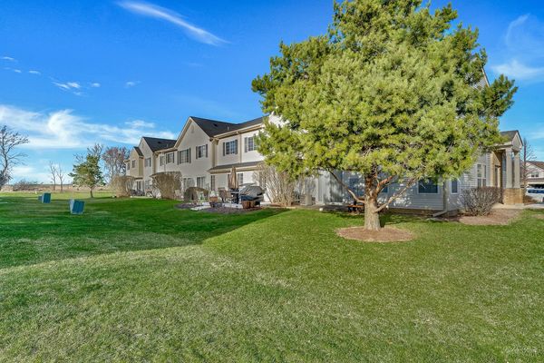10858 Cape Cod Lane
Huntley, IL
60142
About this home
Introducing 10858 Cape Cod Lane, a charming and captivating two-story townhouse nestled in the highly sought after Wing Pointe subdivision in beautiful Huntley. As you step inside, you'll be greeted by the grandeur of the amazing two story tall entryway with gorgeous light flooding into the space, creating a sense of openness and elegance. This spacious foyer sets the tone for rest of the home, welcoming you right in and inviting you to explore its many delights. The main floor boasts an open and light-filled layout, perfect for entertaining and everyday living. The well-designed kitchen, complete with modern appliances and ample counter space, is a chef's dream. Prepare culinary delights while enjoying the company of loved ones in the adjacent dining area/ living area. The living room provides a cozy and inviting space to relax and unwind. The beautiful gas fireplace really enhances the space and keeps you warm and cozy all year long, while large windows on the main level allow natural light to flood right in, creating a warm and inviting atmosphere. Upstairs, you'll discover a tranquil retreat with three generously sized bedrooms. Each bedroom offers ample space for relaxation and personalization for each persons individual style. The two full bathrooms on this level provide convenience and comfort for everyone at the home. Plenty of new updates have been done to make this move in home ready for its next owner. The Furnace and air conditioning unit are new 2023. New roof with architectural shingles and 4 inch gutters 2022. New vinyl floors throughout the main level in 2022. Large patio installed in backyard in 2022 to offer more outdoor space for your tables and grills making it easy to relax and enjoy the seasons. This home has been very well loved and meticulously taken care of so it will be selling it AS IS. The two-car garage ensures that you have plenty of space for parking and tons of extra storage, making this townhouse even more convenient and practical. This vibrant community offers a perfect blend of small-town charm and modern amenities, including new restaurants and many shops making it an ideal place to call home. Located within School District 158, which provides an exceptional opportunity for families seeking an amazing education experience for their children. Known for its commitment to academic excellence and innovative teaching methods, School District 158 offers a wide range of educational opportunities. The friendly and well maintained community atmosphere of Wing Pointe creates a welcoming environment for residents of all ages. Don't miss the opportunity to make this your dream home! Schedule a showing today and discover the beauty and convenience that awaits you at your new home. Don't wait this one won't last long! Showings will start Friday 3/22/24 @ Noon
