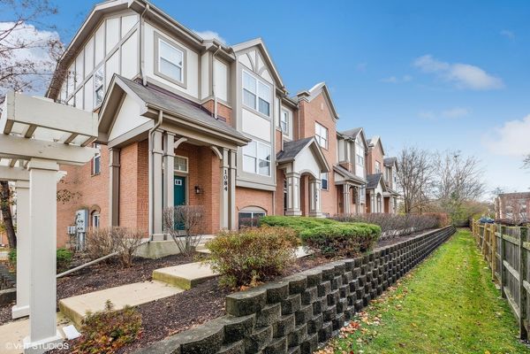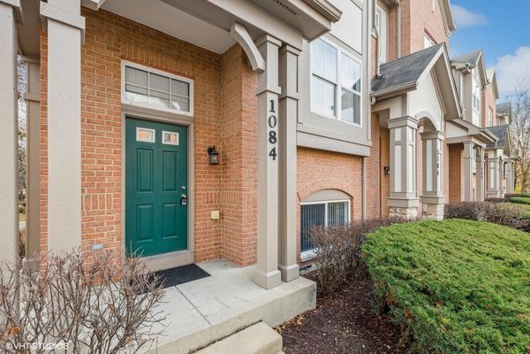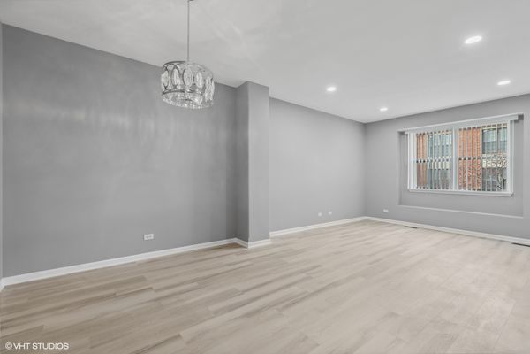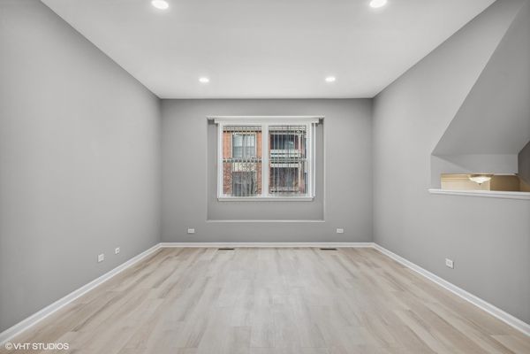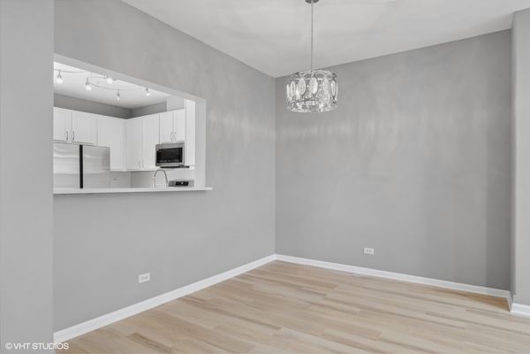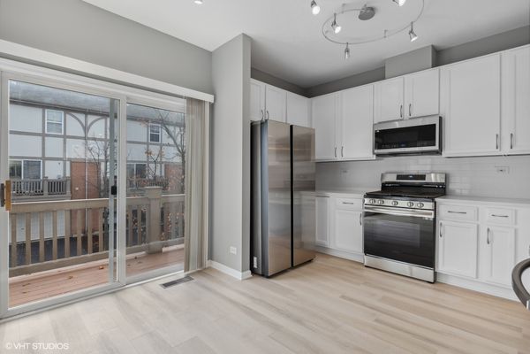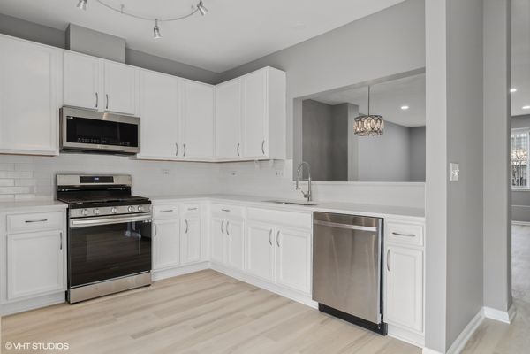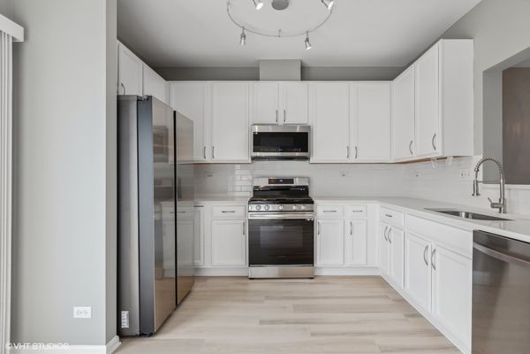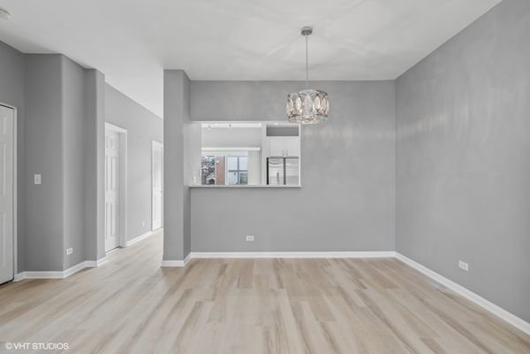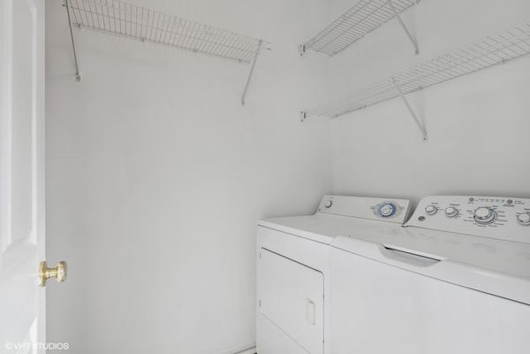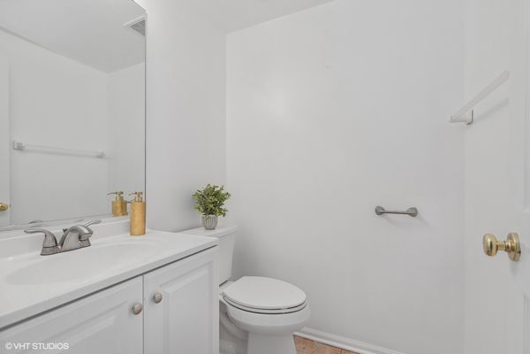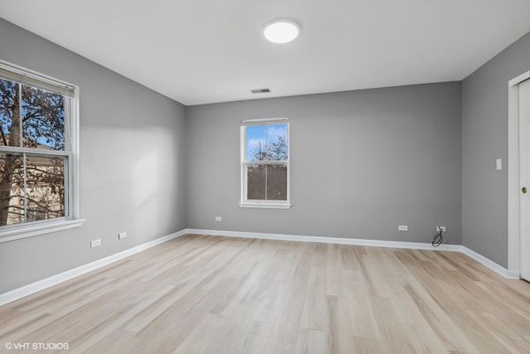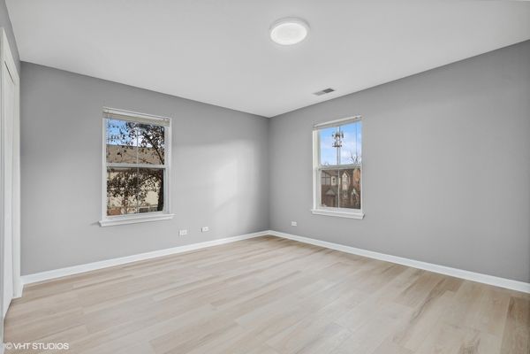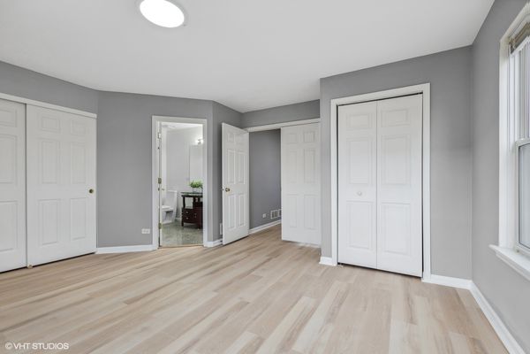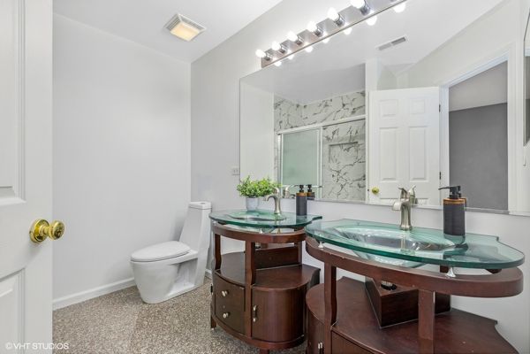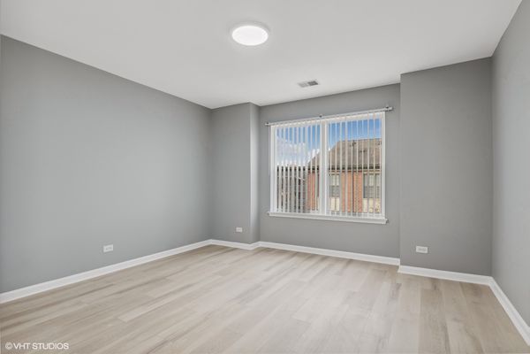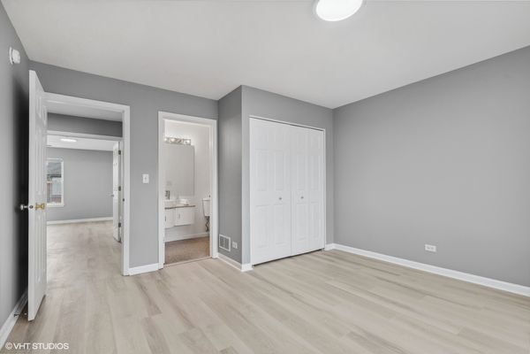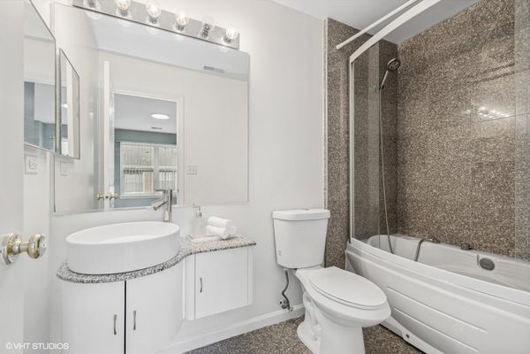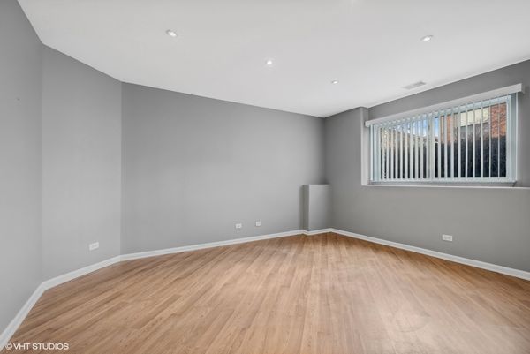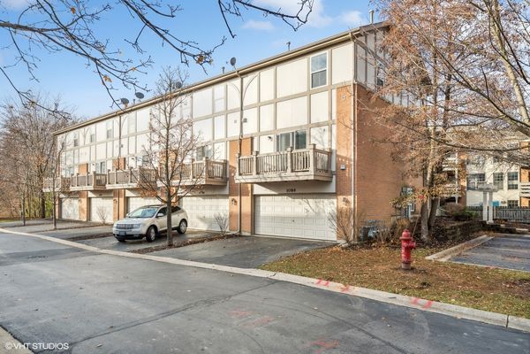1084 N CLAREMONT Drive
Palatine, IL
60074
About this home
Experience Unrivaled Luxury in Claremont Ridge! Discover the epitome of modern living in this extraordinary 2-bedroom, 2.5-bathroom townhome, in the prestigious Claremont Ridge community. This end unit offers a thoughtfully designed floor plan. Approaching this residence, you'll be immediately drawn to its striking all-brick facade and welcoming covered front porch. Step inside to unveil a kitchen that's as functional as it is beautiful. The updated eat-in kitchen features brand-new stainless steel appliances, and stunning countertops that seamlessly blend style and functionality. The kitchen effortlessly flows into a charming balcony, creating an inviting space for relaxation. Experience the luxury of new flooring throughout. Venture upstairs to discover two spacious bedrooms, each boasting its own en suite bathroom. The lower level presents a generously sized family room, a versatile space perfectly suited for a home office or an additional bedroom. Flexibility meets functionality in this well-designed residence. Conveniently situated just minutes away from restaurants, shopping options, Metra, and with easy access to Rt 53, this townhome provides a lifestyle of convenience and accessibility. Immerse yourself in the Claremont Ridge lifestyle by scheduling your private tour today!
