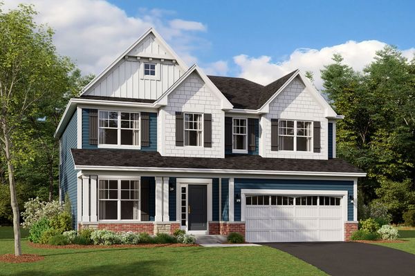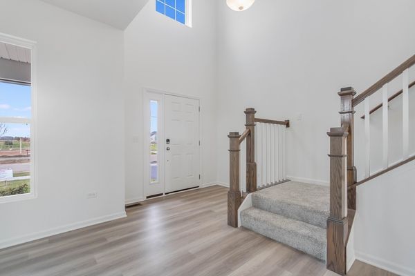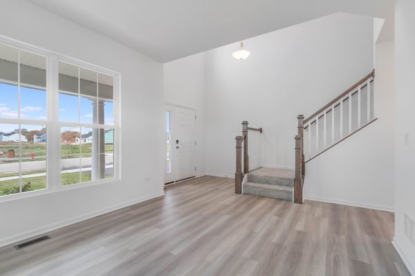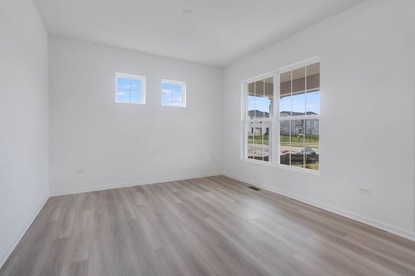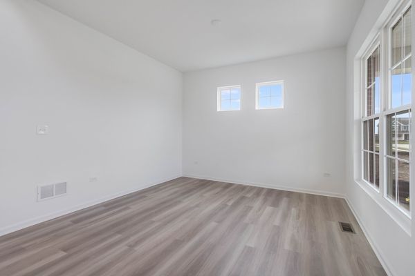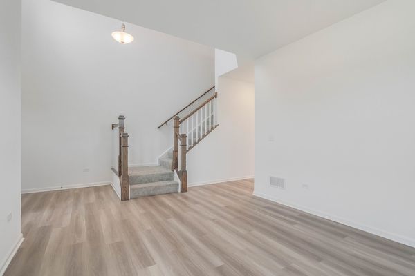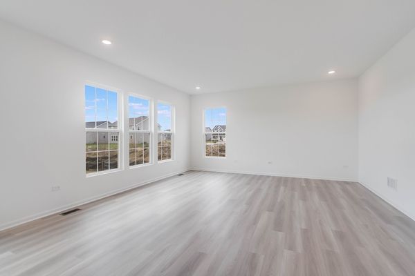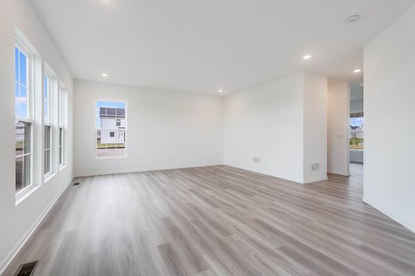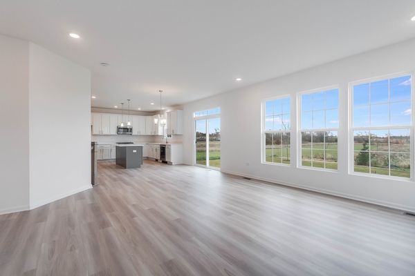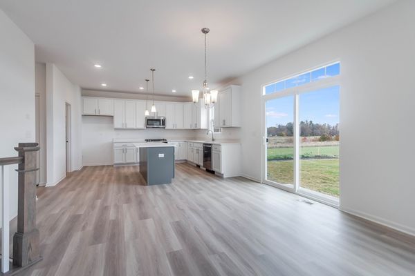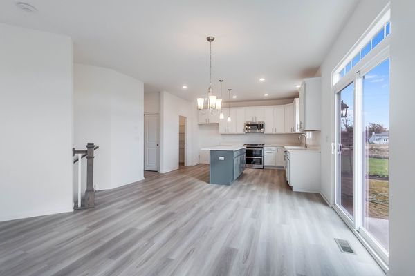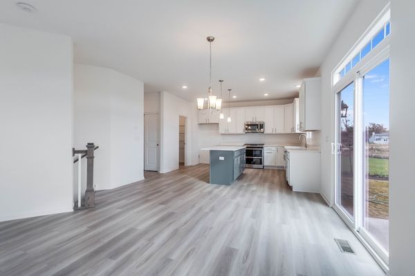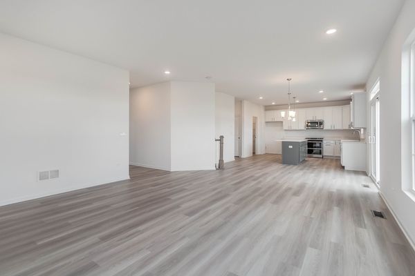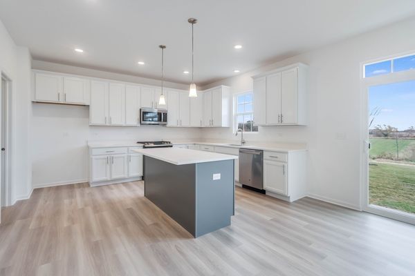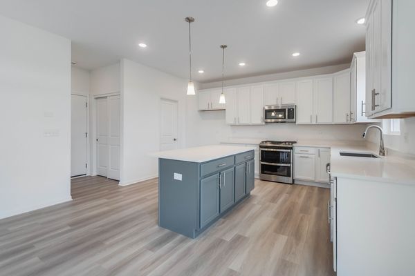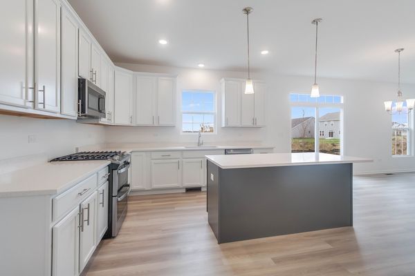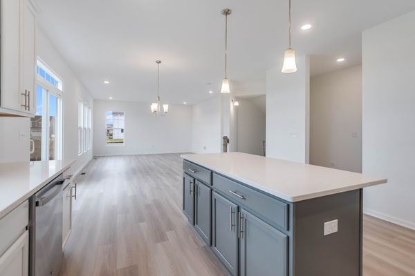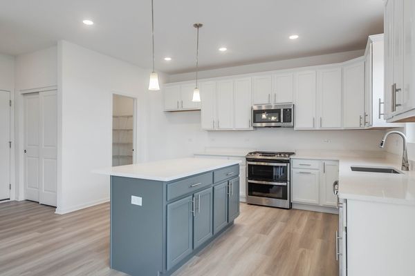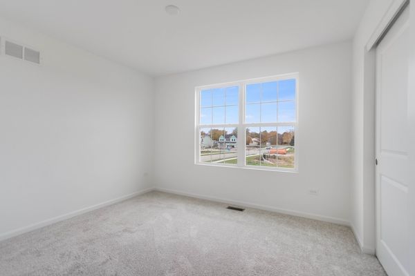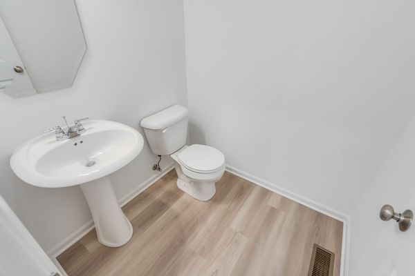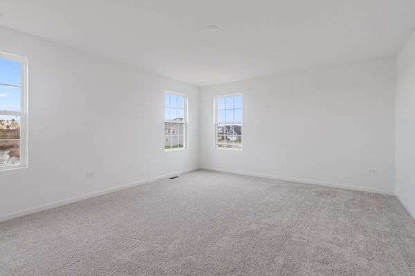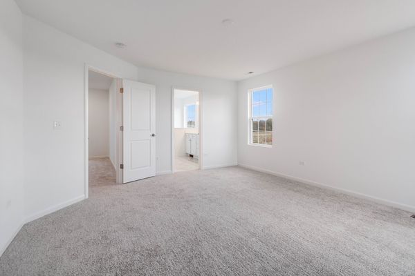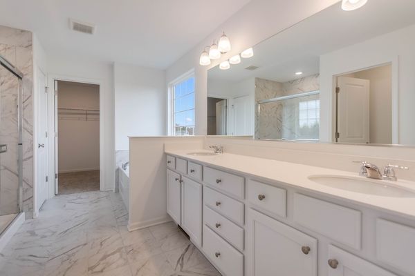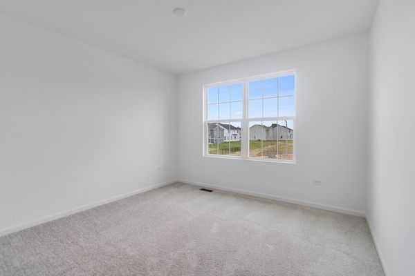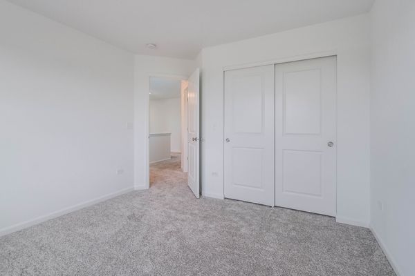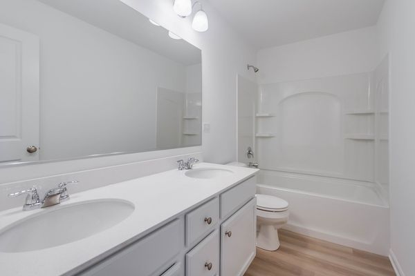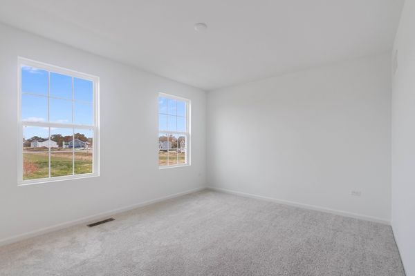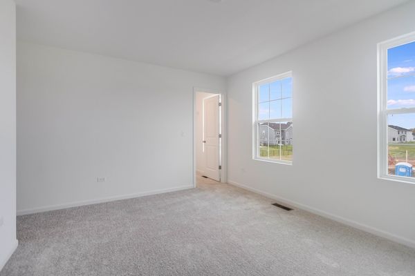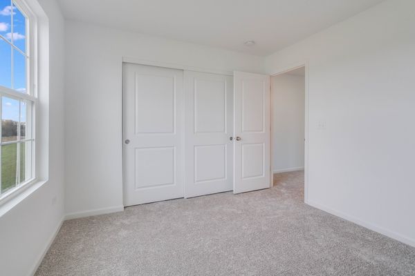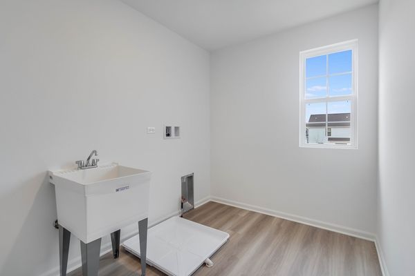10826 Ashlar Road
Huntley, IL
60142
About this home
Welcome to 10826 Ashlar Road in Huntley! This beautiful 4-bedroom, 2.5-bathroom new-build home checks all the boxes, offering modern comforts and a spacious layout. Upon entering, you will be greeted by a unique 2-story foyer with a beautiful staircase that spills seamlessly into the front flex room, a room that can be used the way you intend to. The family room, kitchen, and breakfast area are perfect for quiet nights at home together or hosting a celebration! This Gourmet kitchen is a chef's dream with sleek quartz countertops in 3CM Carrara Morro, 42" cabinetry in Merillat's Cotton and a large island. Base cabinets come with roll out trays, solid wood drawer construction, soft close doors and drawers and a built-in wastepaper basket cabinet! When we say gourmet, we mean gourmet! GE stainless steel appliances including a 5-burner gas cooktop, microwave, dishwasher and DOUBLE OVENS! Whether you're hosting a dinner party or cooking a family meal, this kitchen is sure to impress! With storage around every corner, the kitchen is complete with a large walk-in pantry and separate mud room ~ideal for unloading before entering the kitchen. Upstairs you'll find 4 generously sized bedrooms with large windows, allowing natural light to fill the rooms. The owner's bedroom features large walk-in closet and our Luxury Owner's Bath with separate shower and soaking tub, creating a private retreat for relaxation! The beauty is in the details with matte black door hardware throughout and featured lighting in the kitchen/breakfast nook! With a 2, 478 square feet of living space, this home comes with all the room you need to bring your design vision to life. And the attached 3-car garage ensures convenient parking with storage room left over. With its modern features, spacious layout, and excellent Huntley location, there's so much to love about this new construction home! *Photos and Virtual Tour are of a similar home, not subject home* Broker must be present at clients first visit to any M/I Homes community. Lot 9
